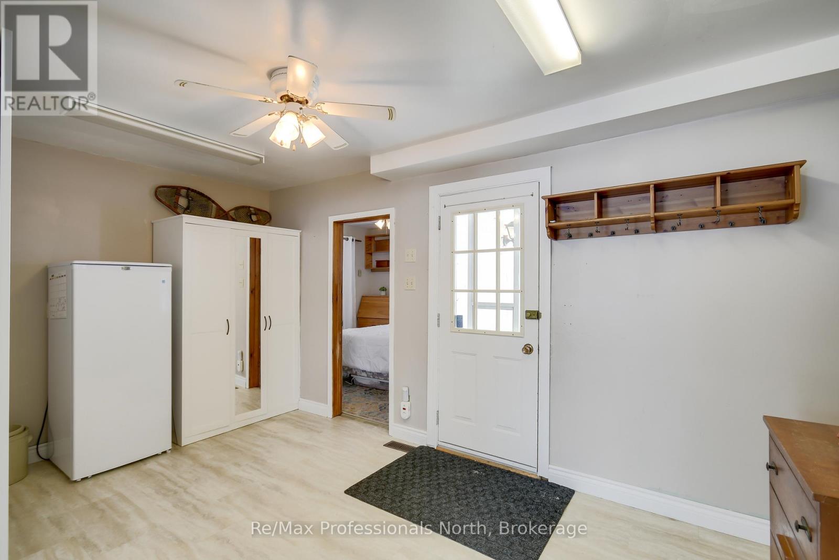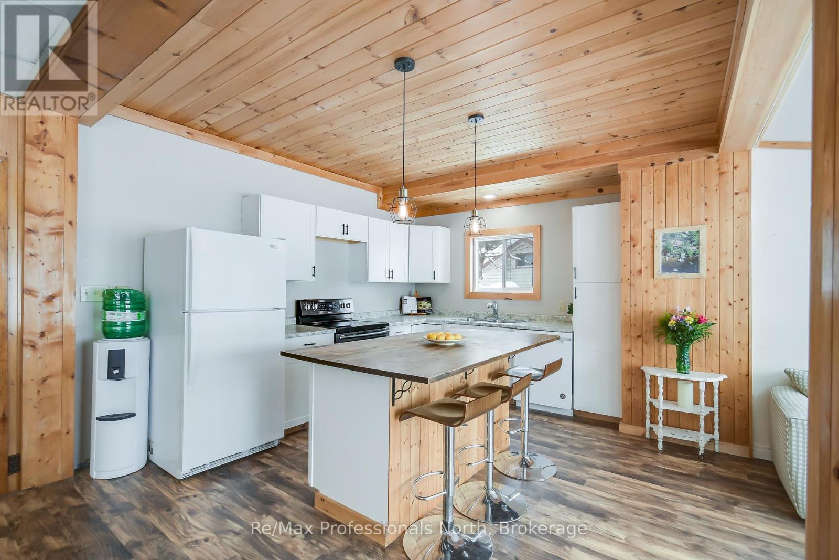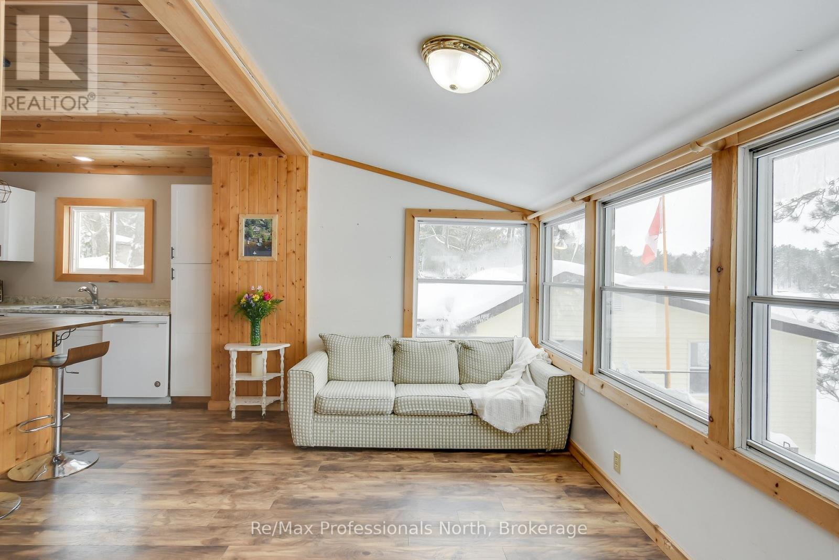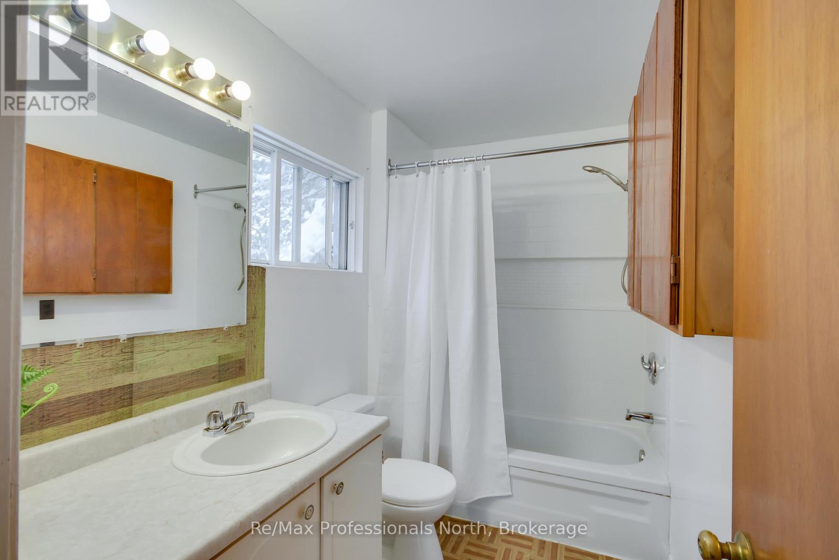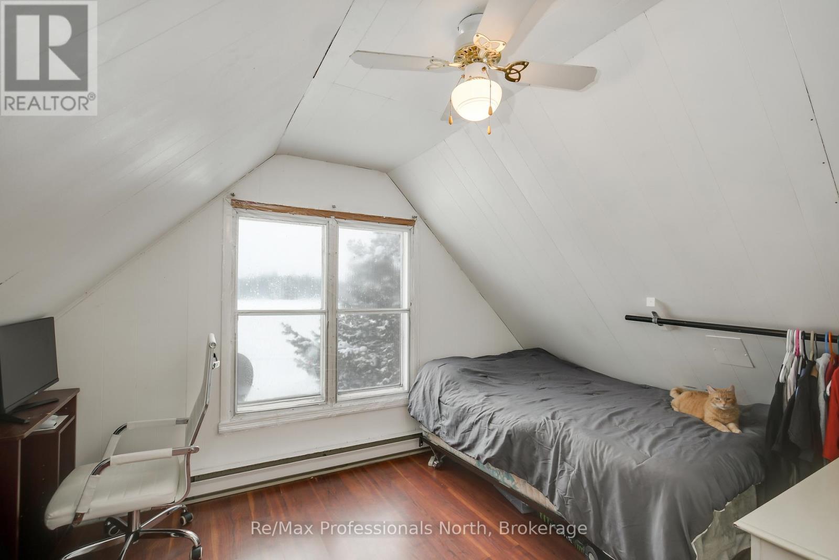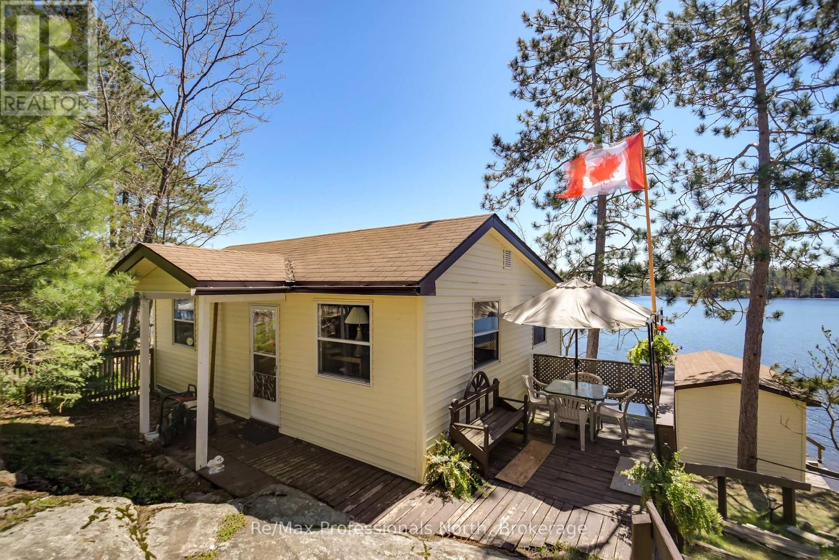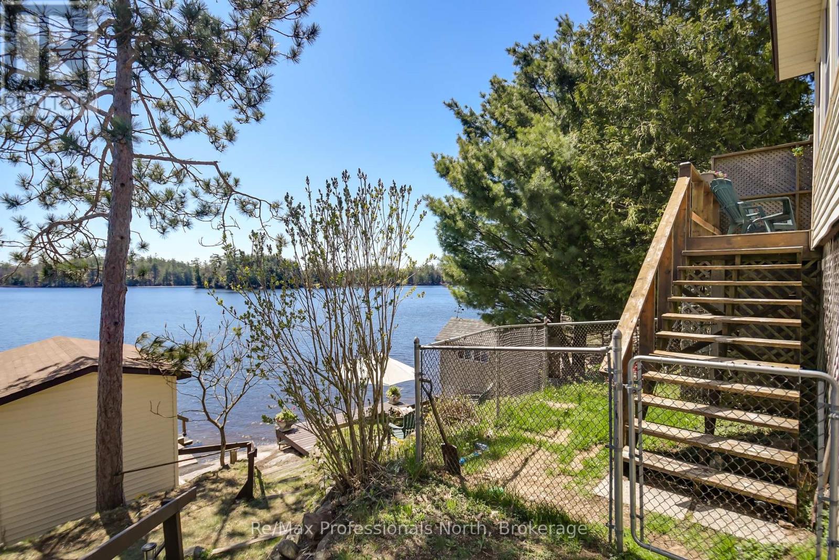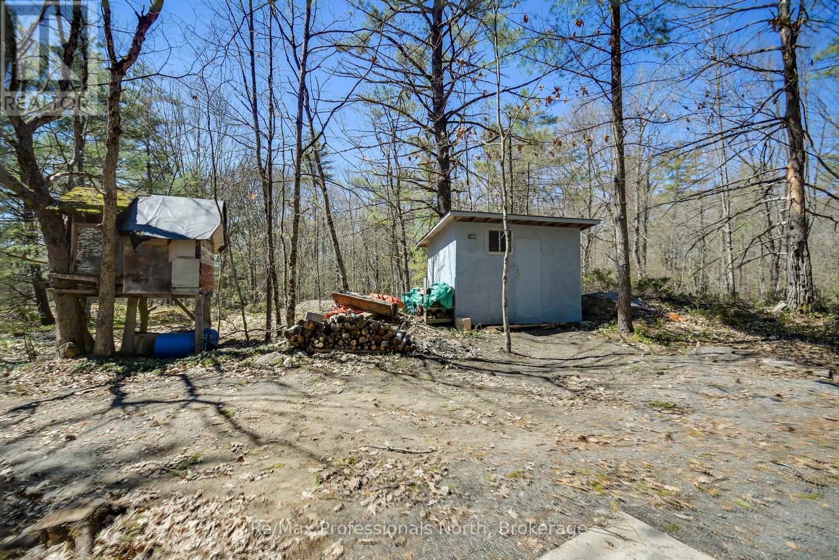1055 Evanswood Drive Gravenhurst, Ontario P0E 1G0
5 Bedroom 2 Bathroom 1100 - 1500 sqft
Central Air Conditioning Forced Air Waterfront
$848,000
Charming year-round cottage on beautiful Morrison Lake with bonus seasonal waterfront dwelling! Set on a private 1.02-acre lot, this 3-bedroom, 1-bathroom main cottage offers stunning south-west lake views from the kitchen, living room, dining area, and loft. Enjoy all-day sun and breathtaking sunsets. A gentle slope leads to 90 feet of sandy/rocky shoreline ideal for swimming and boating. Multiple docks, sitting areas, and a dry boathouse make lakeside living effortless. Between the main cottage and lake sits a second seasonal 2-bedroom, 1-bathroom guest house with full kitchen and panoramic windows overlooking the water ideal for guests or rental income. Across the road, a separate wooded lot includes a shed and treehouse with room for a garage, play area, or future expansion.Updates in 2021 include a new septic system, furnace, and central air, ensuring year-round comfort. Whether you're looking for a family getaway, multi-generational retreat, or income-generating property, this Morrison Lake gem offers relaxation, recreation, and investment potential. Book your private showing today! (id:53193)
Property Details
| MLS® Number | X12146842 |
| Property Type | Single Family |
| Community Name | Wood (Gravenhurst) |
| CommunityFeatures | Fishing |
| Easement | Unknown |
| Features | Wooded Area, Sloping, Guest Suite |
| ParkingSpaceTotal | 8 |
| Structure | Deck, Shed, Boathouse, Dock |
| ViewType | View, Direct Water View |
| WaterFrontType | Waterfront |
Building
| BathroomTotal | 2 |
| BedroomsAboveGround | 5 |
| BedroomsTotal | 5 |
| Age | 51 To 99 Years |
| Appliances | Dishwasher, Dryer, Freezer, Stove, Washer, Refrigerator |
| BasementDevelopment | Unfinished |
| BasementType | Crawl Space (unfinished) |
| ConstructionStyleAttachment | Detached |
| CoolingType | Central Air Conditioning |
| ExteriorFinish | Vinyl Siding |
| FoundationType | Block |
| HeatingFuel | Propane |
| HeatingType | Forced Air |
| StoriesTotal | 2 |
| SizeInterior | 1100 - 1500 Sqft |
| Type | House |
| UtilityWater | Lake/river Water Intake |
Parking
| No Garage | |
| RV |
Land
| AccessType | Private Road, Year-round Access, Private Docking |
| Acreage | No |
| Sewer | Septic System |
| SizeDepth | 156 Ft |
| SizeFrontage | 90 Ft |
| SizeIrregular | 90 X 156 Ft |
| SizeTotalText | 90 X 156 Ft|1/2 - 1.99 Acres |
| ZoningDescription | Rw-6 |
Rooms
| Level | Type | Length | Width | Dimensions |
|---|---|---|---|---|
| Second Level | Bedroom | 3.43 m | 4.19 m | 3.43 m x 4.19 m |
| Main Level | Bedroom | 3.33 m | 2.29 m | 3.33 m x 2.29 m |
| Main Level | Bedroom | 3.17 m | 2.29 m | 3.17 m x 2.29 m |
| Main Level | Living Room | 3.53 m | 4.88 m | 3.53 m x 4.88 m |
| Main Level | Bathroom | 1.63 m | 1.78 m | 1.63 m x 1.78 m |
| Main Level | Dining Room | 2.31 m | 4.72 m | 2.31 m x 4.72 m |
| Main Level | Kitchen | 3.61 m | 3.91 m | 3.61 m x 3.91 m |
| Main Level | Primary Bedroom | 2.87 m | 3.05 m | 2.87 m x 3.05 m |
| Main Level | Bedroom | 2.72 m | 3.15 m | 2.72 m x 3.15 m |
| Main Level | Bathroom | 2.77 m | 1.6 m | 2.77 m x 1.6 m |
| Main Level | Living Room | 3.63 m | 4.75 m | 3.63 m x 4.75 m |
| Main Level | Kitchen | 2.84 m | 4.67 m | 2.84 m x 4.67 m |
Utilities
| Electricity Connected | Connected |
| Wireless | Available |
Interested?
Contact us for more information
Jeff Knapp
Salesperson
RE/MAX Professionals North
395 Muskoka Road S
Gravenhurst, Ontario P1P 1J4
395 Muskoka Road S
Gravenhurst, Ontario P1P 1J4



