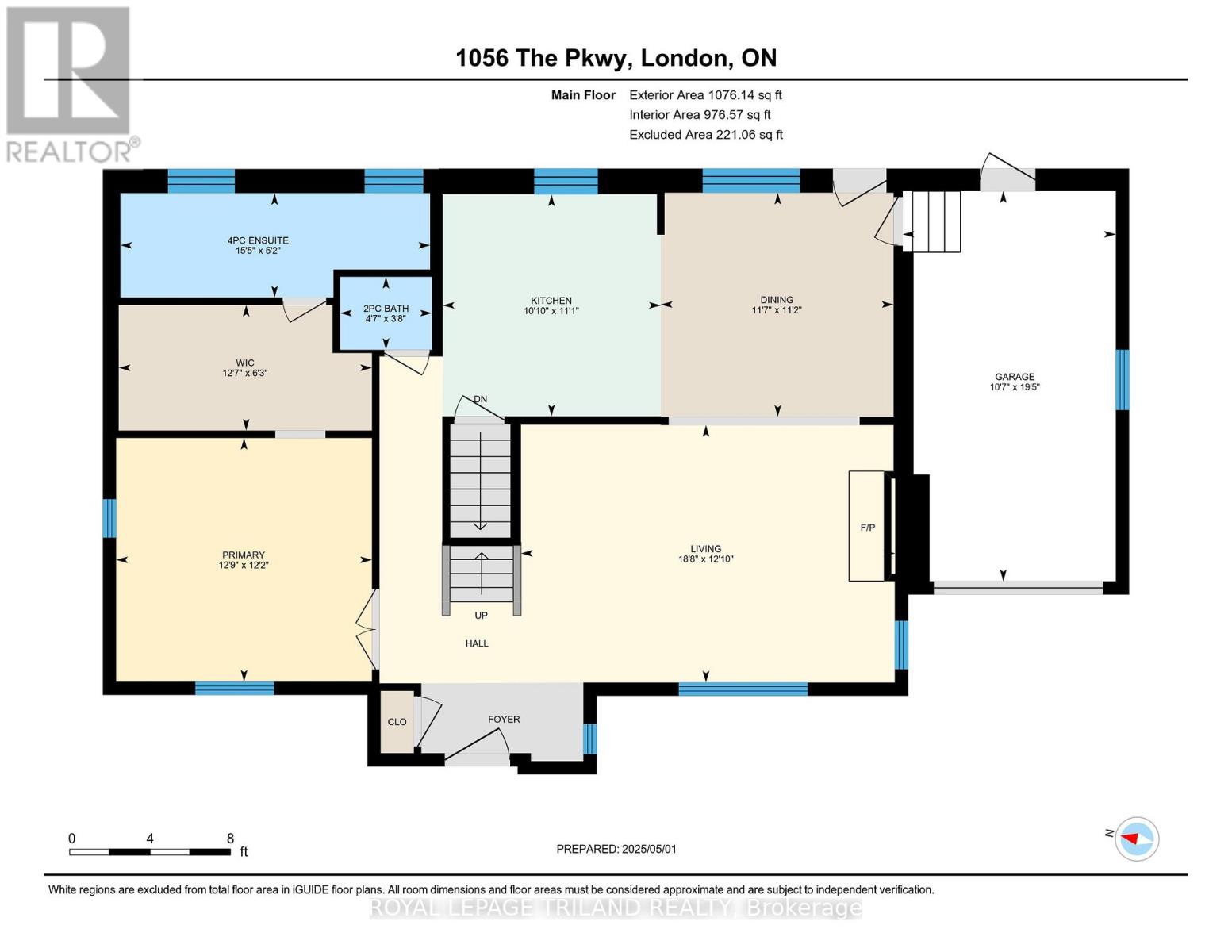1056 The Parkway London East, Ontario N6A 2W7
3 Bedroom 2 Bathroom 1100 - 1500 sqft
Fireplace Central Air Conditioning Forced Air Landscaped, Lawn Sprinkler
$899,000
Welcome to this charming 1 storey home on the prestigious 'The Parkway' in sought-after Old North. With a classic brick exterior, flagstone walkway, and mature landscaping, the curb appeal shines. Inside, the main floor features hardwood flooring, pot lights, and a cozy fireplace flanked by built-ins. A rare find in the area, the main floor primary bedroom boasts a luxurious ensuite and a walk-in closet. The open-concept kitchen complete with quartz countertops, stainless steel appliances, and a picture window over the double sink flows into the dining area and offers direct access to the deck and hot tub in the private backyard with soaring trees. A powder-room bath on the main floor and inside entry from the attached single-car garage add convenience. Upstairs features two generously sized bedrooms with oversized closets and a spacious 4-piece bath. The finished lower level includes a rec room, laundry, and ample storage. Just steps from Western University, University Hospital, St. Josephs Hospital, and trails to Gibbons Park, this home offers both charm and an unbeatable location. Of note: Furnace/AC 2021 (id:53193)
Property Details
| MLS® Number | X12115274 |
| Property Type | Single Family |
| Community Name | East B |
| AmenitiesNearBy | Hospital, Park, Public Transit |
| EquipmentType | Water Heater |
| Features | Ravine, Flat Site, Sump Pump |
| ParkingSpaceTotal | 3 |
| RentalEquipmentType | Water Heater |
| Structure | Deck |
Building
| BathroomTotal | 2 |
| BedroomsAboveGround | 3 |
| BedroomsTotal | 3 |
| Amenities | Fireplace(s) |
| Appliances | Garage Door Opener Remote(s), Dishwasher, Dryer, Stove, Washer, Refrigerator |
| BasementDevelopment | Partially Finished |
| BasementType | N/a (partially Finished) |
| ConstructionStyleAttachment | Detached |
| CoolingType | Central Air Conditioning |
| ExteriorFinish | Brick |
| FireplacePresent | Yes |
| FireplaceTotal | 1 |
| FoundationType | Concrete |
| HeatingFuel | Natural Gas |
| HeatingType | Forced Air |
| StoriesTotal | 2 |
| SizeInterior | 1100 - 1500 Sqft |
| Type | House |
| UtilityWater | Municipal Water |
Parking
| Attached Garage | |
| Garage | |
| Inside Entry |
Land
| Acreage | No |
| FenceType | Fenced Yard |
| LandAmenities | Hospital, Park, Public Transit |
| LandscapeFeatures | Landscaped, Lawn Sprinkler |
| Sewer | Sanitary Sewer |
| SizeDepth | 132 Ft |
| SizeFrontage | 60 Ft |
| SizeIrregular | 60 X 132 Ft |
| SizeTotalText | 60 X 132 Ft |
Rooms
| Level | Type | Length | Width | Dimensions |
|---|---|---|---|---|
| Second Level | Bedroom | 3.97 m | 3.79 m | 3.97 m x 3.79 m |
| Second Level | Bedroom | 3.98 m | 2 m | 3.98 m x 2 m |
| Basement | Family Room | 4.2 m | 4.84 m | 4.2 m x 4.84 m |
| Basement | Laundry Room | 2.87 m | 6.6 m | 2.87 m x 6.6 m |
| Basement | Other | 2.85 m | 4.93 m | 2.85 m x 4.93 m |
| Basement | Other | 4.25 m | 5.6 m | 4.25 m x 5.6 m |
| Main Level | Dining Room | 3.4 m | 3.53 m | 3.4 m x 3.53 m |
| Main Level | Kitchen | 3.37 m | 3.31 m | 3.37 m x 3.31 m |
| Main Level | Living Room | 3.91 m | 5.68 m | 3.91 m x 5.68 m |
| Main Level | Primary Bedroom | 3.7 m | 3.88 m | 3.7 m x 3.88 m |
Utilities
| Cable | Available |
| Sewer | Installed |
https://www.realtor.ca/real-estate/28240341/1056-the-parkway-london-east-east-b-east-b
Interested?
Contact us for more information
Jen Porter
Salesperson
Royal LePage Triland Realty











































