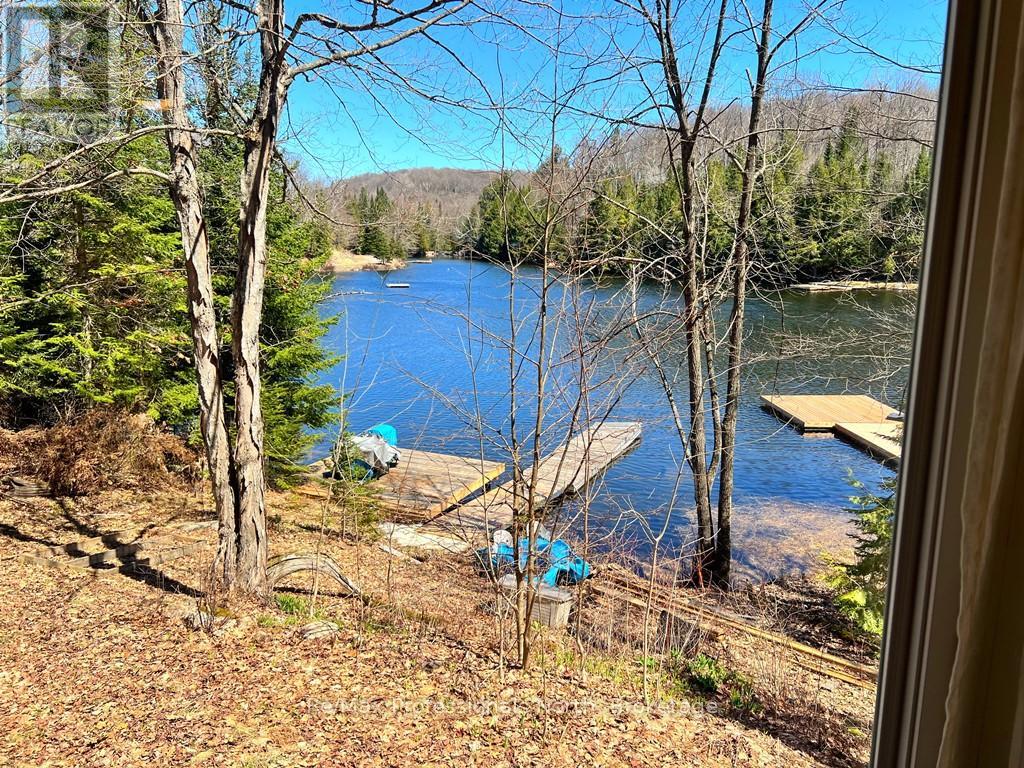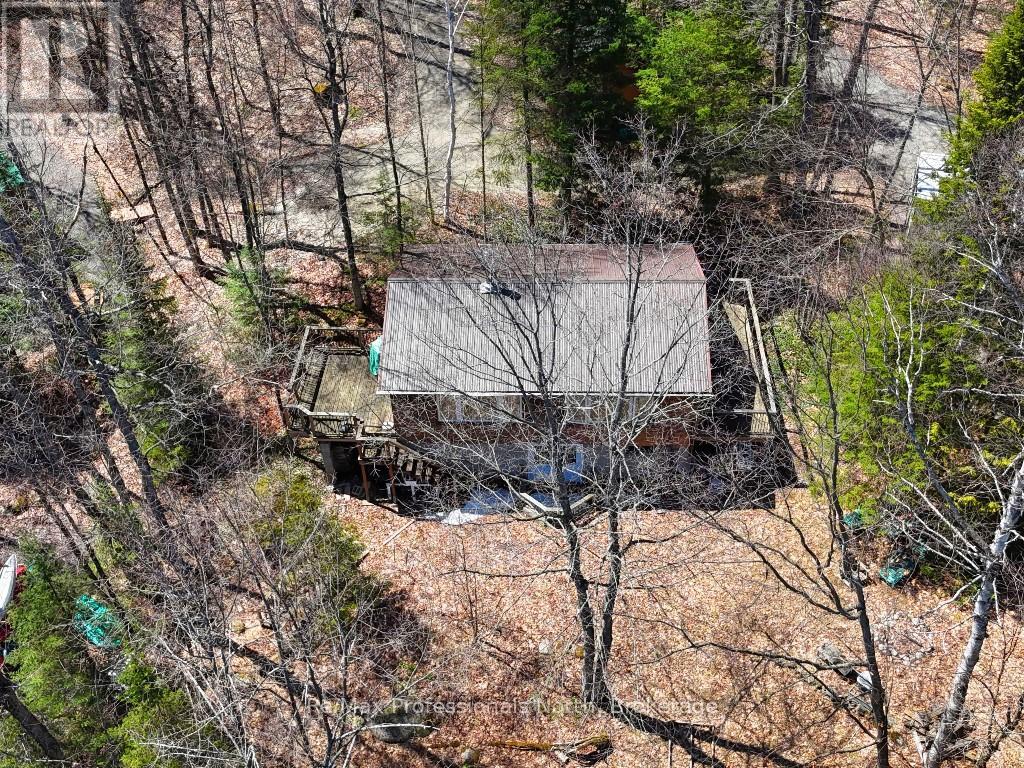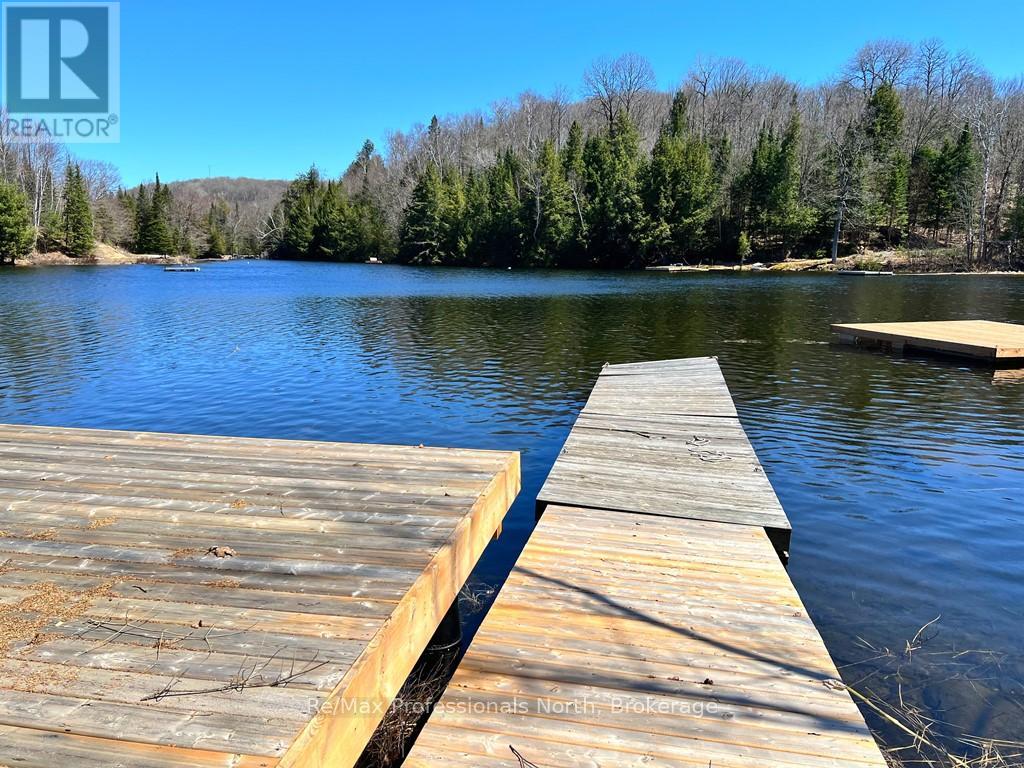1063 Esson Creek Lane Highlands East, Ontario K0L 3C0
3 Bedroom 2 Bathroom 700 - 1100 sqft
Bungalow Fireplace Baseboard Heaters Waterfront
$525,000
Check out this wonderful 3 bed/2 bath waterfront cottage with access to prestigious Esson Lake! It has a nice open concept KT/LR/DR thats perfect for entertaining guests! The LR/DR offer beautiful views of the lake & the LR walks out to a spacious side deck for dining outdoors! The bsmt in fully finished & holds the primary bdrm, 3pc bath, an office space & a beautiful family rm with a gorgeous wood fireplace with insert. But that's not all! It walks out to the front yard for easy access to shore! The lot is nicely treed, has a gentle slope & ample parking in back! Out front you will find a level spot for the kids to play, a fire-pit area & a desirable deck right by the water! When you're ready to relax; grab a book, a beverage and retreat to one of the decks or head to shore & the dock where you can hop in a boat & head out for a tour Esson Lake; the choice is yours! Esson Lake itself offers fantastic swimming, fishing & boating! This property is an estate sale & is being sold As-Is; Where-Is & it should be noted that water levels fluctuate noticeably in the spring & fall. This property comes furnished, has NE exposure, a picturesque setting & is on a private year-round road! Call now! (id:53193)
Property Details
| MLS® Number | X12121299 |
| Property Type | Single Family |
| Community Name | Monmouth |
| Easement | Unknown |
| Features | Wooded Area, Irregular Lot Size, Sloping |
| ParkingSpaceTotal | 4 |
| Structure | Deck, Shed, Dock |
| ViewType | Direct Water View |
| WaterFrontType | Waterfront |
Building
| BathroomTotal | 2 |
| BedroomsAboveGround | 2 |
| BedroomsBelowGround | 1 |
| BedroomsTotal | 3 |
| Amenities | Fireplace(s) |
| ArchitecturalStyle | Bungalow |
| BasementDevelopment | Finished |
| BasementFeatures | Walk Out |
| BasementType | N/a (finished) |
| ConstructionStyleAttachment | Detached |
| ExteriorFinish | Wood |
| FireplacePresent | Yes |
| FireplaceType | Insert |
| FoundationType | Block |
| HeatingFuel | Electric |
| HeatingType | Baseboard Heaters |
| StoriesTotal | 1 |
| SizeInterior | 700 - 1100 Sqft |
| Type | House |
| UtilityWater | Drilled Well |
Parking
| No Garage |
Land
| AccessType | Year-round Access, Private Docking |
| Acreage | No |
| Sewer | Septic System |
| SizeDepth | 360 Ft |
| SizeFrontage | 78 Ft |
| SizeIrregular | 78 X 360 Ft |
| SizeTotalText | 78 X 360 Ft|1/2 - 1.99 Acres |
| ZoningDescription | Lsr |
Rooms
| Level | Type | Length | Width | Dimensions |
|---|---|---|---|---|
| Basement | Bathroom | 3.53 m | 2.24 m | 3.53 m x 2.24 m |
| Basement | Primary Bedroom | 3.45 m | 3.07 m | 3.45 m x 3.07 m |
| Basement | Family Room | 6.46 m | 3.18 m | 6.46 m x 3.18 m |
| Basement | Other | 3.29 m | 2.54 m | 3.29 m x 2.54 m |
| Basement | Laundry Room | 2.25 m | 1.34 m | 2.25 m x 1.34 m |
| Main Level | Kitchen | 4.73 m | 2.56 m | 4.73 m x 2.56 m |
| Main Level | Dining Room | 3.43 m | 2.88 m | 3.43 m x 2.88 m |
| Main Level | Living Room | 4.32 m | 3.5 m | 4.32 m x 3.5 m |
| Main Level | Bedroom 2 | 3.51 m | 2.08 m | 3.51 m x 2.08 m |
| Main Level | Bedroom 3 | 2.95 m | 2.53 m | 2.95 m x 2.53 m |
| Main Level | Bathroom | 1.65 m | 1.5 m | 1.65 m x 1.5 m |
https://www.realtor.ca/real-estate/28253454/1063-esson-creek-lane-highlands-east-monmouth-monmouth
Interested?
Contact us for more information
Rick Forget
Broker
RE/MAX Professionals North
2260 Loop Rd
Wilberforce, Ontario K0L 3C0
2260 Loop Rd
Wilberforce, Ontario K0L 3C0


























