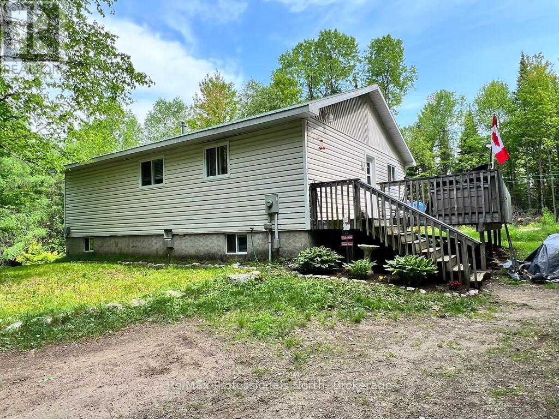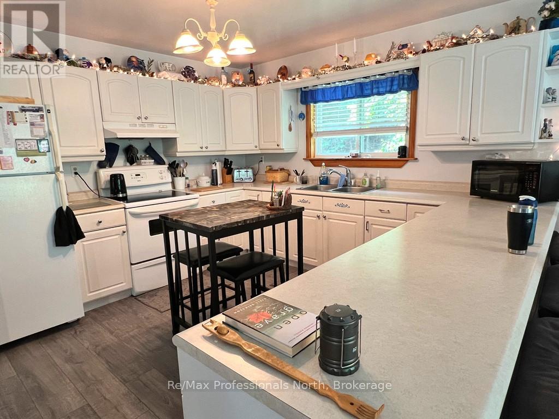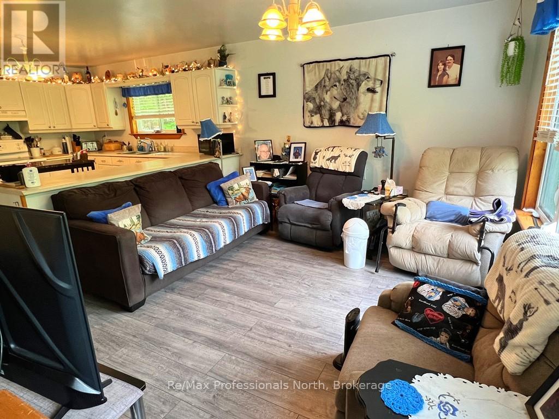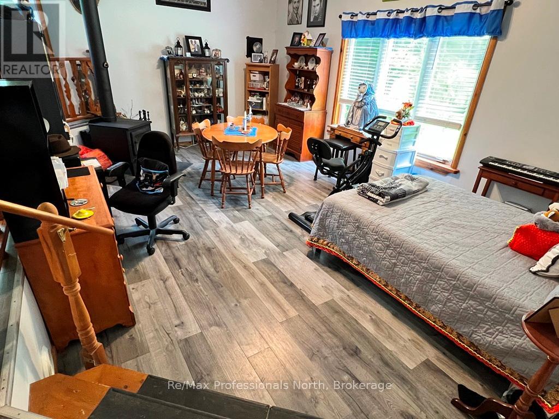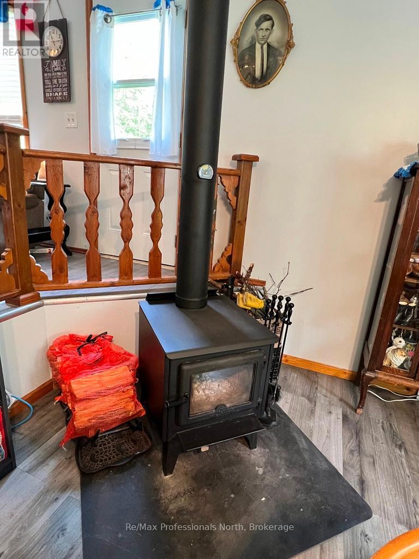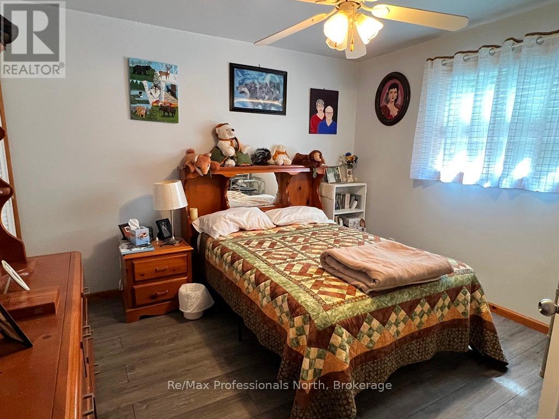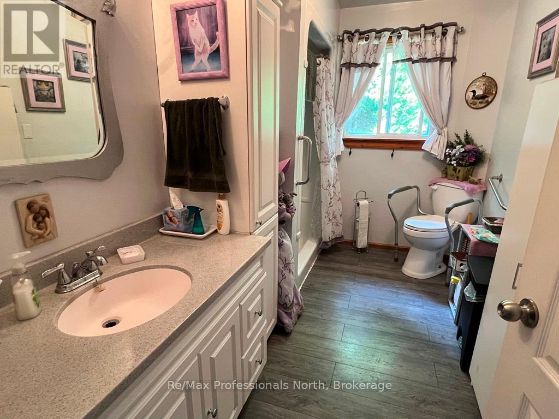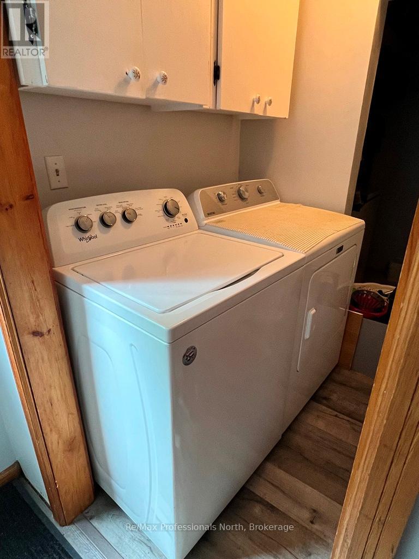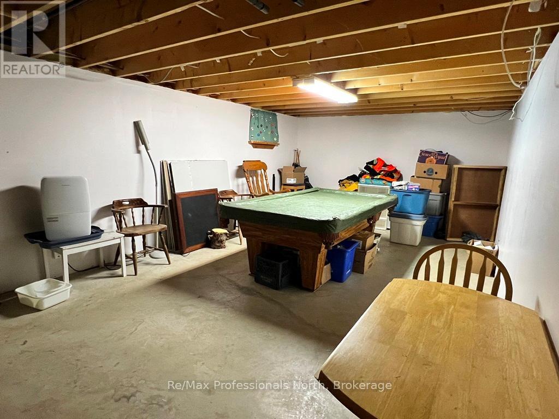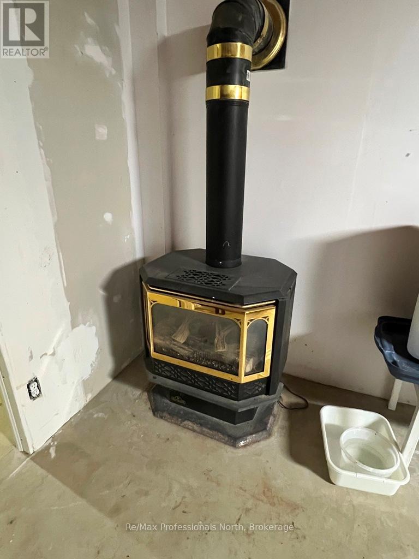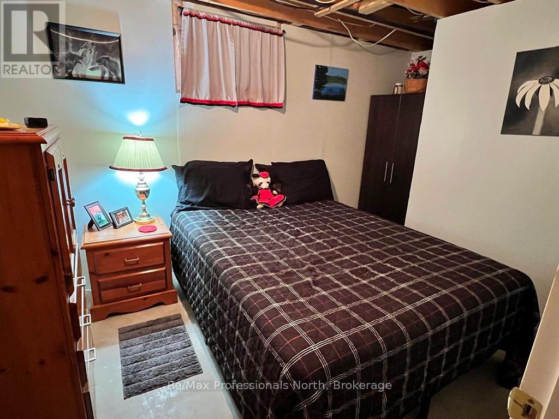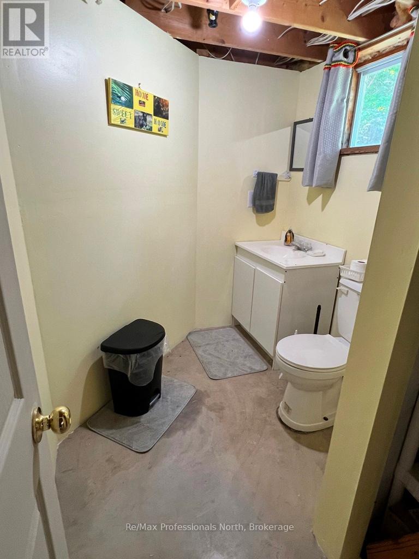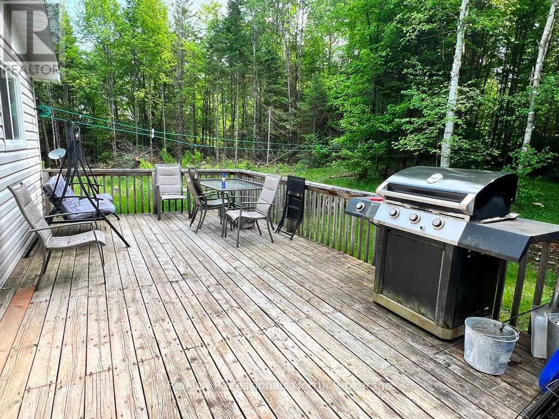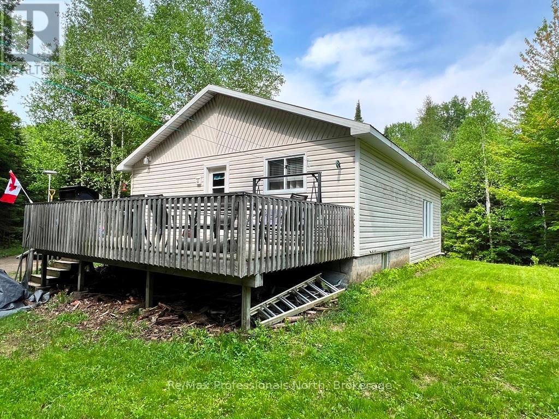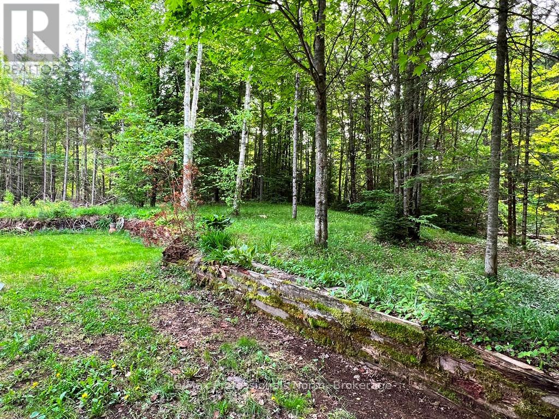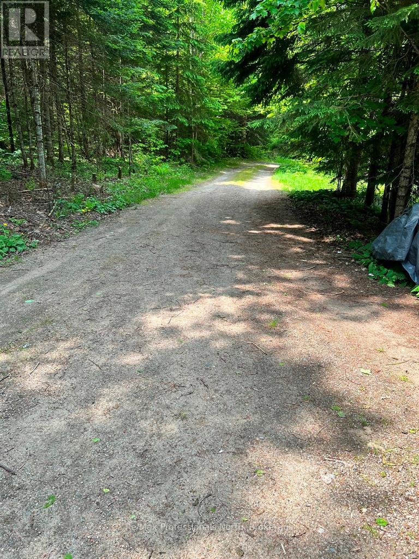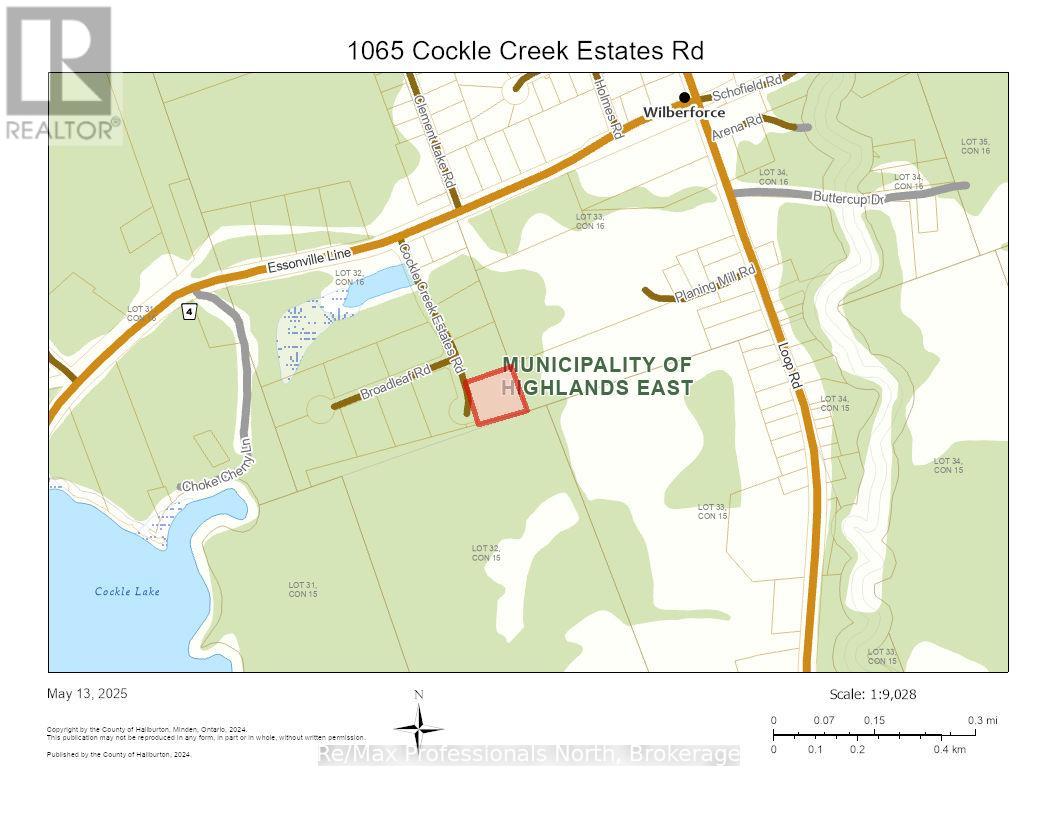1065 Cockle Creek Estates Road Highlands East, Ontario K0L 3C0
2 Bedroom 2 Bathroom 700 - 1100 sqft
Bungalow Fireplace Other
$385,000
Starter, downsize, retirement? Take a look at this lovely 1+1 bed/2 bath in town bungalow set in the heart of Wilberforce! The KT has plenty of storage, the DR is spacious, the sunken LR has a woodstove & there's a laundry room too! Its main floor living at its best! Bring your imagination to complete the partially finished basement that has 2nd bedroom, a 2pc bath, a propane fireplace & plenty of storage! Want more? Grab a drink & relax on the pretty side deck that's perfect for outdoor dining and enjoying the 1.6-acre mostly level lot that has plenty of room to spread out! The home has a metal roof, a septic system, a drilled well and is situated on a yr-round municipal road that offers a private setting that's close to amenities (shopping/LCBO, curling rink & arena)! Haliburton County offers no shortage of recreational activities to enjoy all year round & this home could be the perfect spot for you! Call to book your viewing! (id:53193)
Property Details
| MLS® Number | X12207875 |
| Property Type | Single Family |
| Community Name | Monmouth |
| Easement | Unknown |
| Features | Wooded Area, Irregular Lot Size, Sloping, Level |
| ParkingSpaceTotal | 4 |
| Structure | Shed |
Building
| BathroomTotal | 2 |
| BedroomsAboveGround | 1 |
| BedroomsBelowGround | 1 |
| BedroomsTotal | 2 |
| Amenities | Fireplace(s) |
| ArchitecturalStyle | Bungalow |
| BasementDevelopment | Partially Finished |
| BasementType | Full (partially Finished) |
| ConstructionStyleAttachment | Detached |
| ExteriorFinish | Vinyl Siding |
| FireplacePresent | Yes |
| FireplaceType | Free Standing Metal,woodstove |
| FoundationType | Concrete |
| HalfBathTotal | 1 |
| HeatingFuel | Propane |
| HeatingType | Other |
| StoriesTotal | 1 |
| SizeInterior | 700 - 1100 Sqft |
| Type | House |
| UtilityWater | Drilled Well |
Parking
| No Garage |
Land
| AccessType | Year-round Access |
| Acreage | No |
| Sewer | Septic System |
| SizeDepth | 260 Ft ,1 In |
| SizeFrontage | 252 Ft ,4 In |
| SizeIrregular | 252.4 X 260.1 Ft |
| SizeTotalText | 252.4 X 260.1 Ft|1/2 - 1.99 Acres |
| ZoningDescription | R1 |
Rooms
| Level | Type | Length | Width | Dimensions |
|---|---|---|---|---|
| Basement | Recreational, Games Room | 6.6 m | 3.88 m | 6.6 m x 3.88 m |
| Basement | Bedroom | 3.03 m | 2.5 m | 3.03 m x 2.5 m |
| Basement | Bathroom | 1.91 m | 1.76 m | 1.91 m x 1.76 m |
| Main Level | Kitchen | 3.59 m | 3.4 m | 3.59 m x 3.4 m |
| Main Level | Dining Room | 4.08 m | 3.46 m | 4.08 m x 3.46 m |
| Main Level | Living Room | 5.94 m | 4 m | 5.94 m x 4 m |
| Main Level | Primary Bedroom | 3.5 m | 3.41 m | 3.5 m x 3.41 m |
| Main Level | Bathroom | 3.4 m | 1.65 m | 3.4 m x 1.65 m |
| Main Level | Laundry Room | 1.5 m | 1.47 m | 1.5 m x 1.47 m |
Utilities
| Electricity | Installed |
Interested?
Contact us for more information
Rick Forget
Broker
RE/MAX Professionals North
2260 Loop Rd
Wilberforce, Ontario K0L 3C0
2260 Loop Rd
Wilberforce, Ontario K0L 3C0

