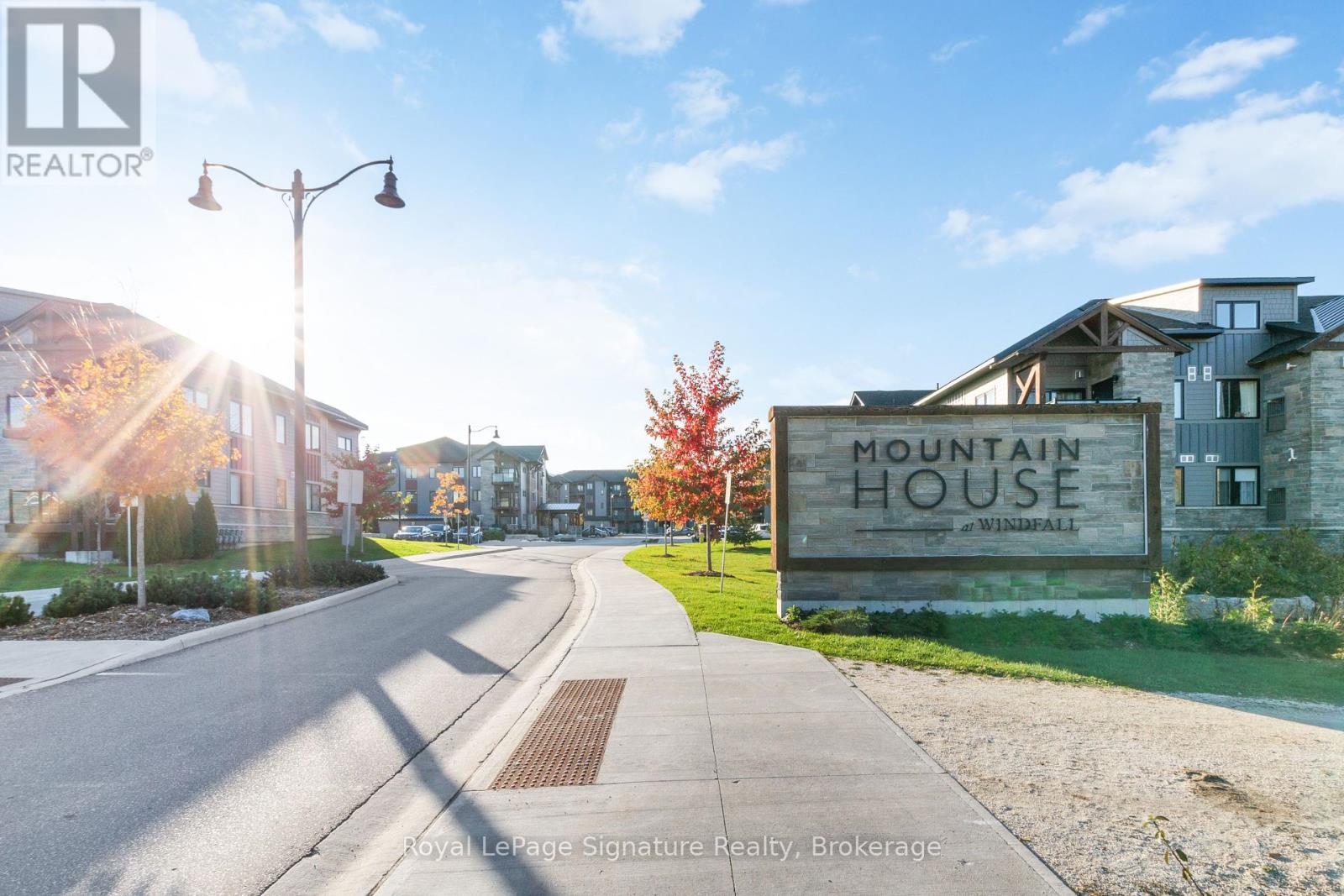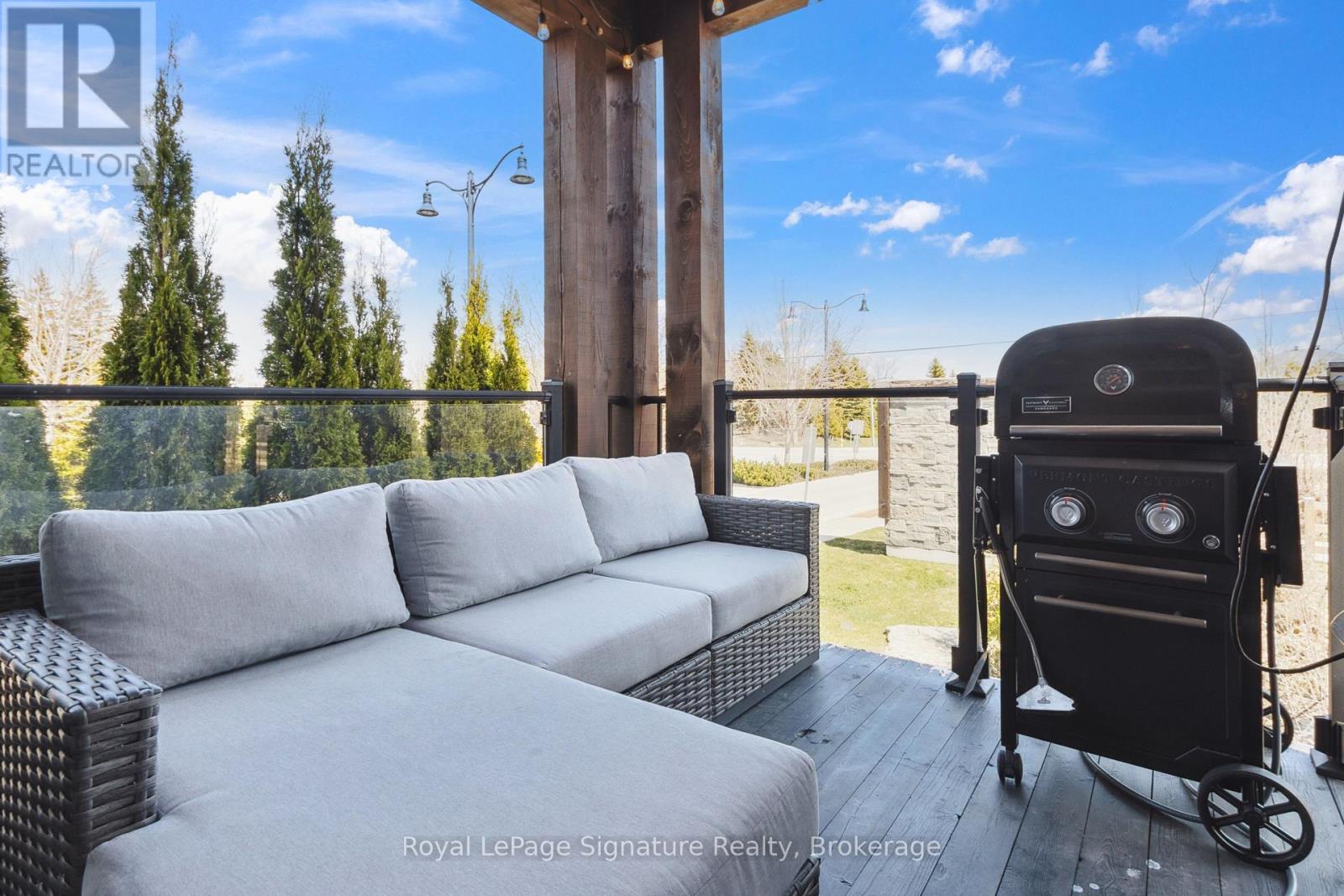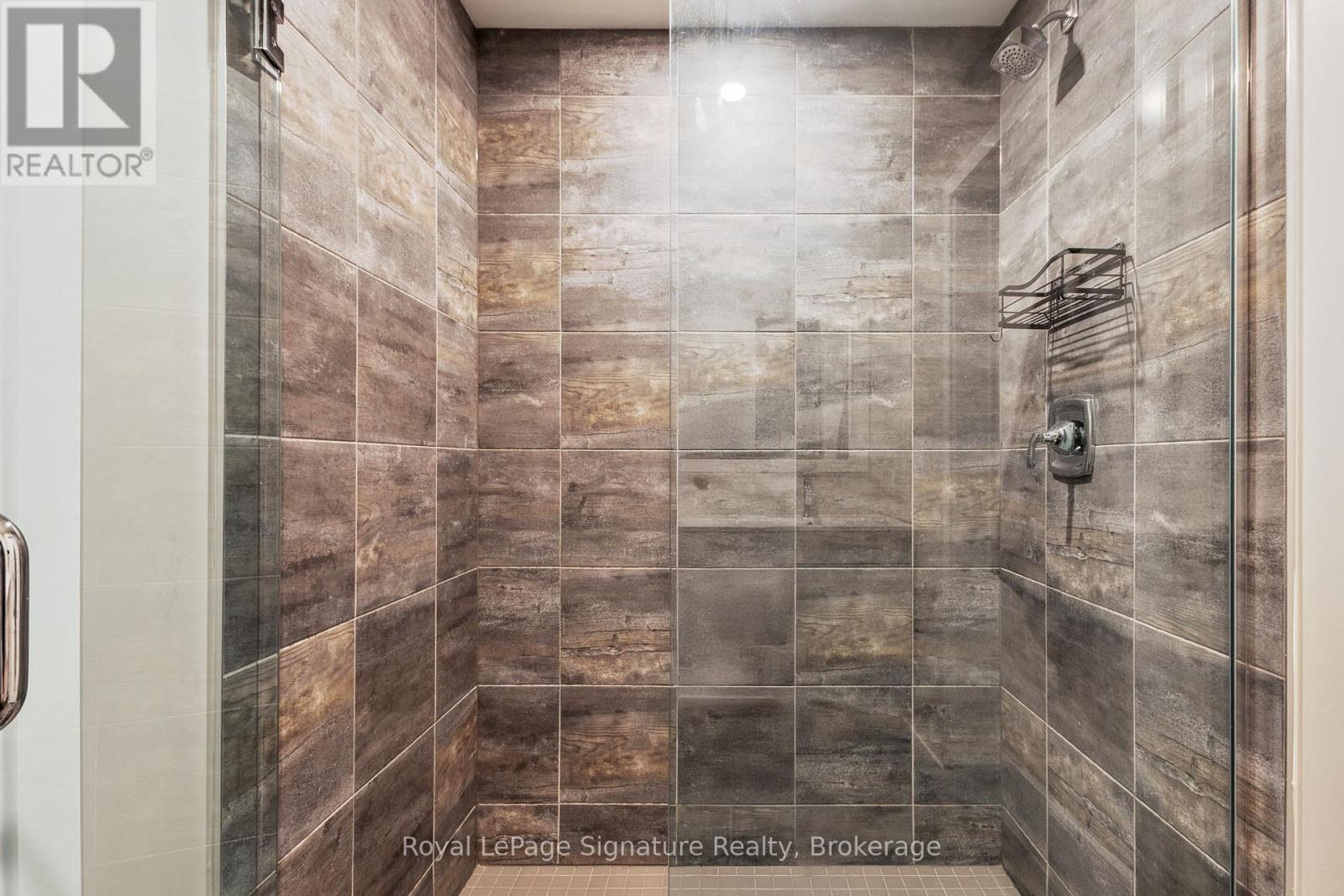107 - 11 Beausoleil Lane Blue Mountains, Ontario L9Y 0H2
3 Bedroom 3 Bathroom 900 - 999 sqft
Fireplace Central Air Conditioning Forced Air
$675,000Maintenance, Common Area Maintenance, Insurance
$765 Monthly
Maintenance, Common Area Maintenance, Insurance
$765 MonthlyWelcome to Mountain House, the ultimate four-season retreat just minutes from the base of Blue Mountain. This bright and spacious ground floor end unit offers 3 bedrooms, 2.5 bathrooms, and an open-concept layout filled with natural light. Thoughtfully designed for comfort and convenience, you'll appreciate the in-suite laundry, ample storage, Hunter Douglas window coverings, and a neutral palette that complements any style. Enjoy direct access to scenic walking trails and the peace and privacy of a corner location. Whether you're entertaining après-ski or relaxing after a day on the trails, the indoor-outdoor lifestyle is effortless here. Owners at Mountain House enjoy access to top-tier amenities, including a year-round heated outdoor pool, large sauna, gym, and a stylish community room available for private gatherings. Whether you're looking for a weekend escape, full-time home, or investment opportunity, this beautifully maintained unit is move-in ready and perfectly located for everything the Blue Mountain & Collingwood area has to offer. (id:53193)
Property Details
| MLS® Number | X12104773 |
| Property Type | Single Family |
| Community Name | Blue Mountains |
| AmenitiesNearBy | Ski Area, Hospital |
| CommunityFeatures | Pet Restrictions |
| Features | In Suite Laundry |
| ParkingSpaceTotal | 1 |
Building
| BathroomTotal | 3 |
| BedroomsAboveGround | 3 |
| BedroomsTotal | 3 |
| Age | 6 To 10 Years |
| Amenities | Fireplace(s) |
| Appliances | Oven - Built-in, Dishwasher, Dryer, Freezer, Microwave, Stove, Washer, Window Coverings, Refrigerator |
| CoolingType | Central Air Conditioning |
| ExteriorFinish | Stone, Vinyl Siding |
| FireplacePresent | Yes |
| FireplaceTotal | 1 |
| HalfBathTotal | 1 |
| HeatingFuel | Natural Gas |
| HeatingType | Forced Air |
| SizeInterior | 900 - 999 Sqft |
| Type | Apartment |
Parking
| No Garage |
Land
| Acreage | No |
| LandAmenities | Ski Area, Hospital |
| ZoningDescription | R8-252 |
Rooms
| Level | Type | Length | Width | Dimensions |
|---|---|---|---|---|
| Main Level | Bedroom 2 | 2.89 m | 4.42 m | 2.89 m x 4.42 m |
| Main Level | Bedroom 3 | 2.4 m | 3.63 m | 2.4 m x 3.63 m |
| Main Level | Kitchen | 2.68 m | 3.63 m | 2.68 m x 3.63 m |
| Main Level | Dining Room | 2.87 m | 3.63 m | 2.87 m x 3.63 m |
| Main Level | Living Room | 2.74 m | 3.11 m | 2.74 m x 3.11 m |
| Main Level | Primary Bedroom | 3.75 m | 2.78 m | 3.75 m x 2.78 m |
https://www.realtor.ca/real-estate/28216846/107-11-beausoleil-lane-blue-mountains-blue-mountains
Interested?
Contact us for more information
Mike Kearns
Salesperson
Royal LePage Signature Realty
81 Hurontario Street - Unit 1
Collingwood, Ontario L9Y 2L8
81 Hurontario Street - Unit 1
Collingwood, Ontario L9Y 2L8





























