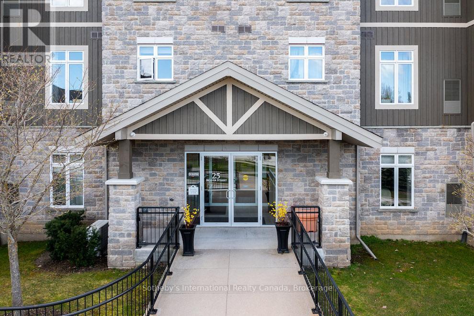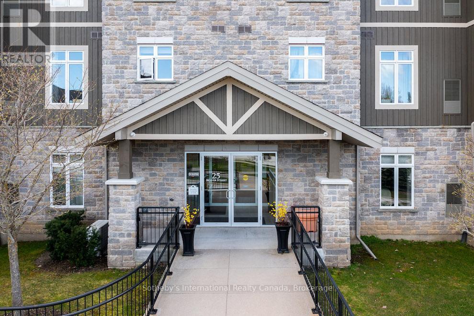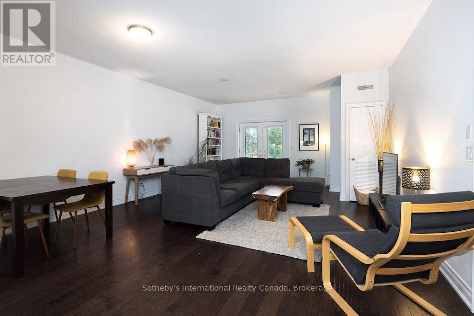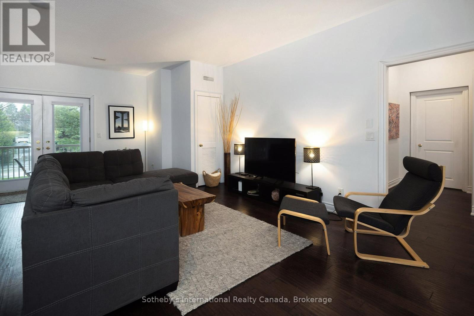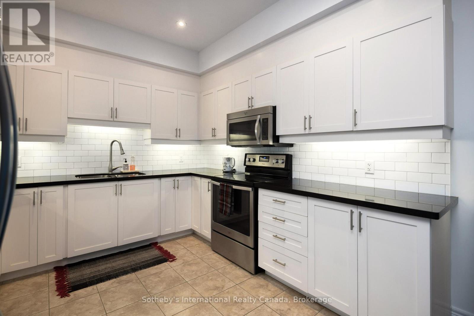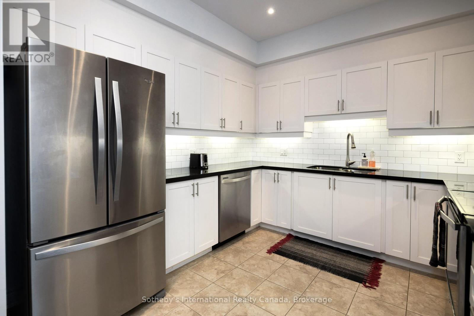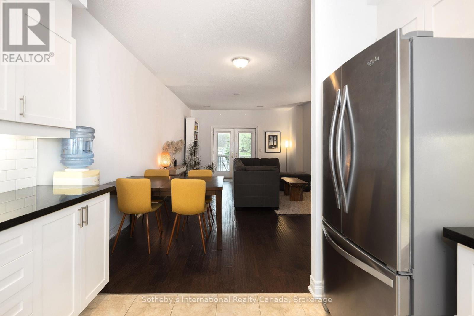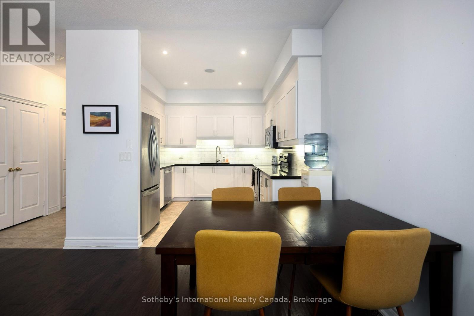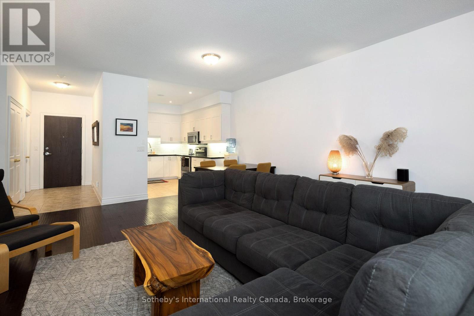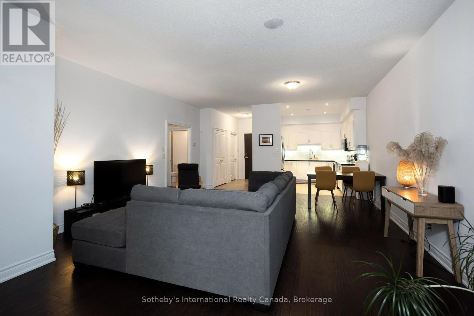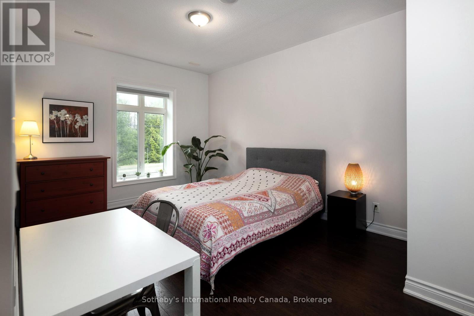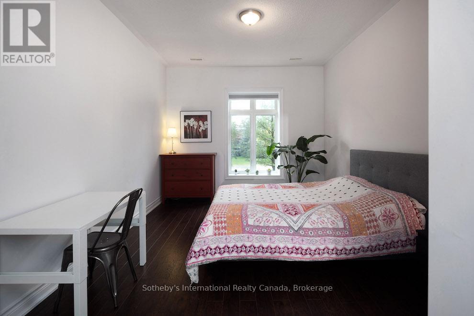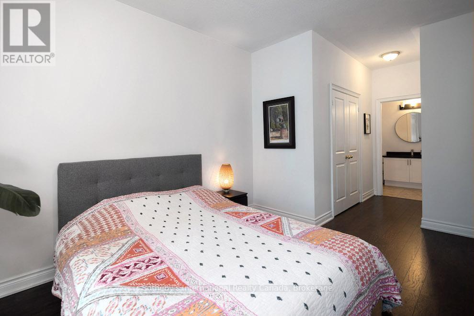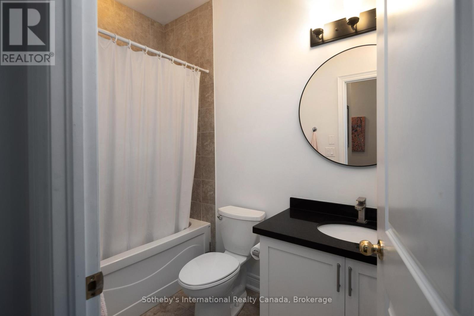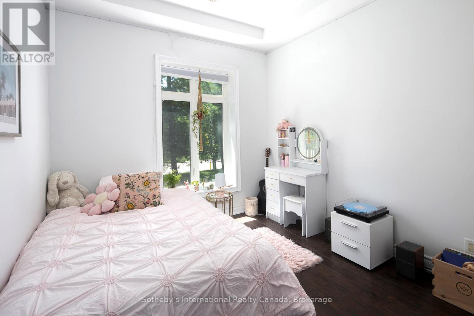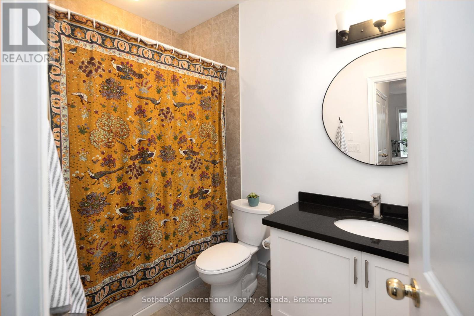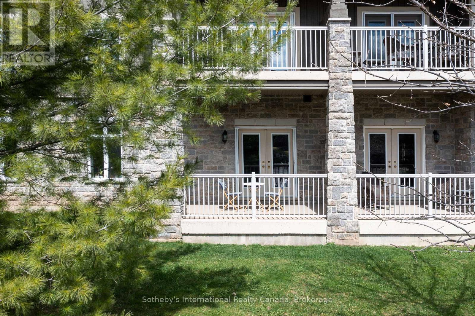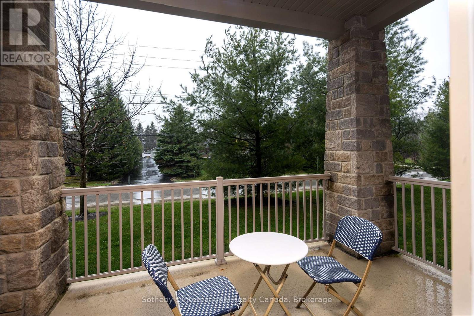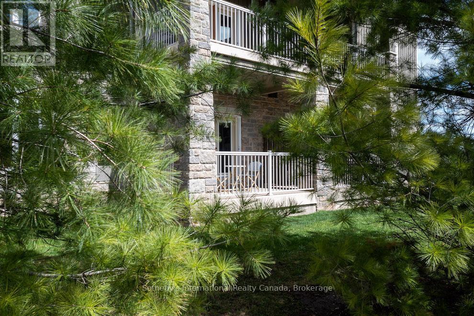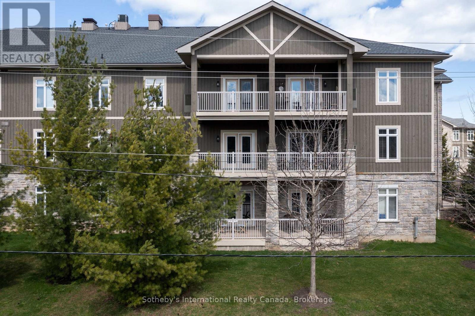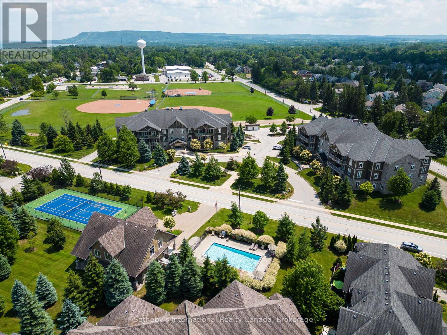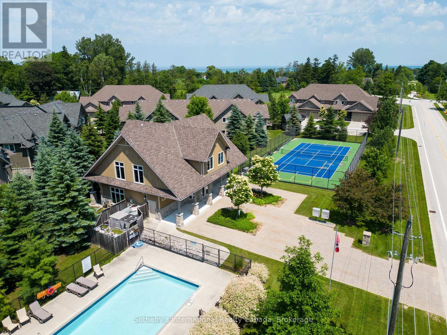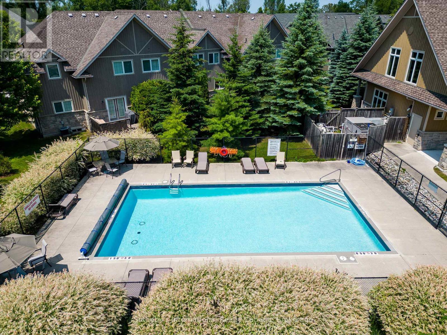107 - 25 Beaver Street Blue Mountains, Ontario N0H 2P0
2 Bedroom 2 Bathroom 1200 - 1399 sqft
Central Air Conditioning Forced Air
$619,000Maintenance, Cable TV, Common Area Maintenance, Insurance, Parking
$840.47 Monthly
Maintenance, Cable TV, Common Area Maintenance, Insurance, Parking
$840.47 MonthlyLuxury Living in Thornbury. Enjoy the ease and comfort of ground floor living in this beautiful 1,270 sq ft, 2-bedroom, 2-bathroom suite at Far Hills in Thornbury. With no stairs or elevators to navigate, this home offers true single-level convenience ideal for those seeking accessible, low-maintenance luxury. High ceilings and expansive windows flood the space with natural light, while the open-concept layout connects seamlessly to a private, covered balcony perfect for morning coffee or evening relaxation.The spacious primary suite includes a walk-in closet and a 4-piece ensuite, while the second bedroom offers flexibility as a guest room or home office. This unit also features a private storage locker and assigned underground parking just steps from your door. Far Hills residents enjoy an exceptional lifestyle with access to a clubhouse, in-ground pool, tennis court, and beautifully landscaped grounds. Walk to downtown Thornbury's shops, restaurants, and cafés, or explore the nearby waterfront and Georgian Trail. Only 15 minutes to Blue Mountain and surrounded by top-tier golf and outdoor recreation.Condo fees include Rogers TV and Gigabit internet. Don't miss this rare opportunity to enjoy stylish, ground-floor living in one of Thornbury's most sought-after communities (id:53193)
Property Details
| MLS® Number | X12193982 |
| Property Type | Single Family |
| Community Name | Blue Mountains |
| CommunityFeatures | Pet Restrictions |
| EquipmentType | Water Heater - Electric |
| Features | Balcony, In Suite Laundry |
| ParkingSpaceTotal | 1 |
| RentalEquipmentType | Water Heater - Electric |
Building
| BathroomTotal | 2 |
| BedroomsAboveGround | 2 |
| BedroomsTotal | 2 |
| Amenities | Storage - Locker |
| Appliances | Dishwasher, Dryer, Stove, Washer, Window Coverings, Refrigerator |
| CoolingType | Central Air Conditioning |
| ExteriorFinish | Stone, Wood |
| HeatingFuel | Electric |
| HeatingType | Forced Air |
| SizeInterior | 1200 - 1399 Sqft |
| Type | Apartment |
Parking
| Underground | |
| Garage |
Land
| Acreage | No |
| ZoningDescription | R3 |
Rooms
| Level | Type | Length | Width | Dimensions |
|---|---|---|---|---|
| Main Level | Living Room | 7.26 m | 5.13 m | 7.26 m x 5.13 m |
| Main Level | Kitchen | 3.28 m | 3.07 m | 3.28 m x 3.07 m |
| Main Level | Foyer | 3.1 m | 1.45 m | 3.1 m x 1.45 m |
| Main Level | Laundry Room | 1.6 m | 3.28 m | 1.6 m x 3.28 m |
| Main Level | Utility Room | 0.89 m | 0.79 m | 0.89 m x 0.79 m |
| Main Level | Primary Bedroom | 6.86 m | 3.35 m | 6.86 m x 3.35 m |
| Main Level | Bedroom | 3.71 m | 2.92 m | 3.71 m x 2.92 m |
https://www.realtor.ca/real-estate/28411693/107-25-beaver-street-blue-mountains-blue-mountains
Interested?
Contact us for more information
Matthew Lidbetter
Broker
Sotheby's International Realty Canada
243 Hurontario St
Collingwood, Ontario L9Y 2M1
243 Hurontario St
Collingwood, Ontario L9Y 2M1

