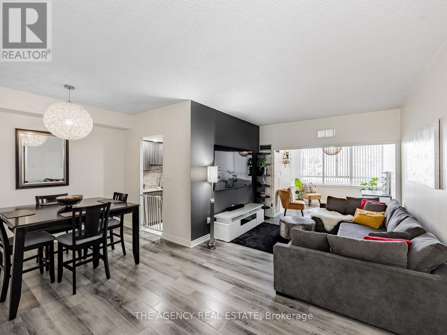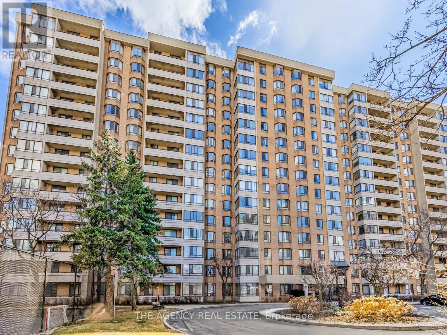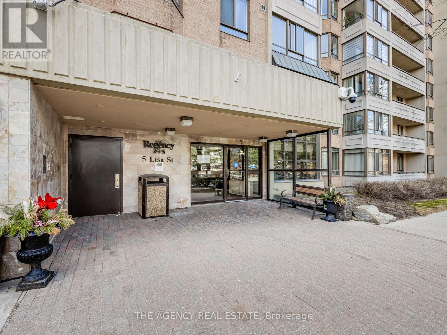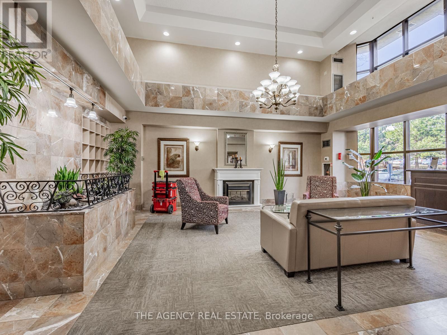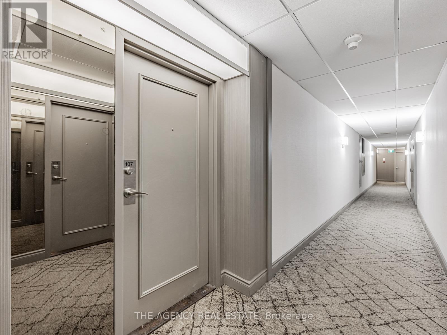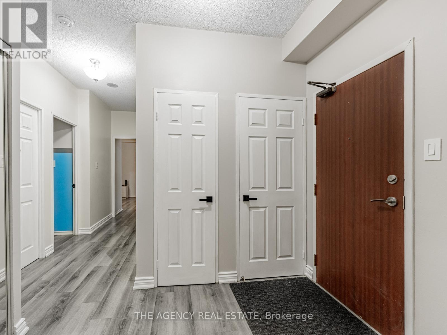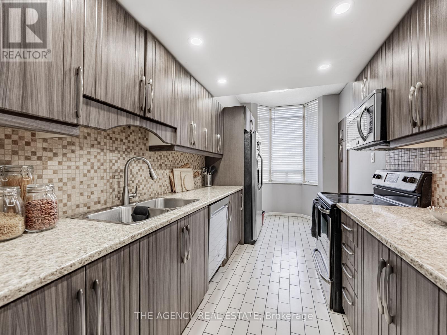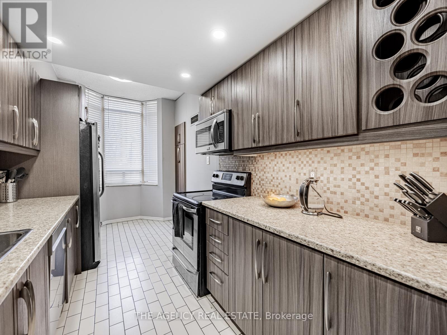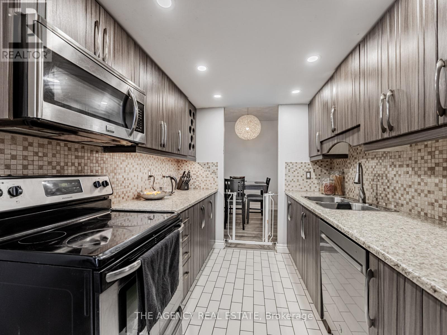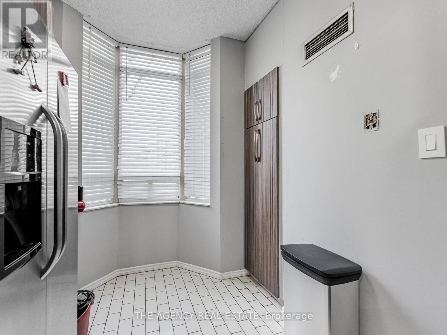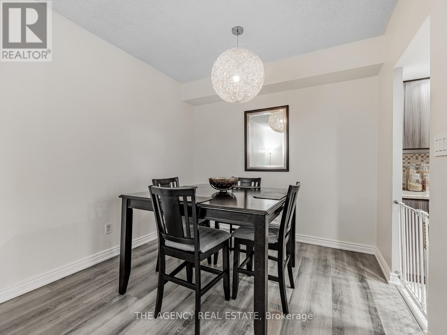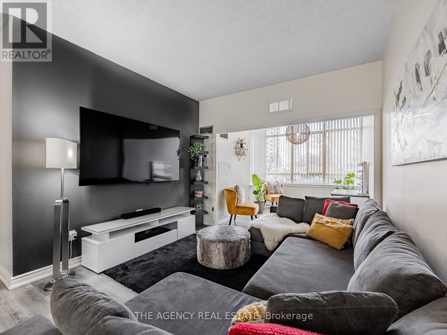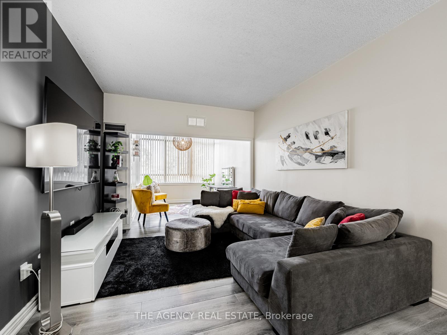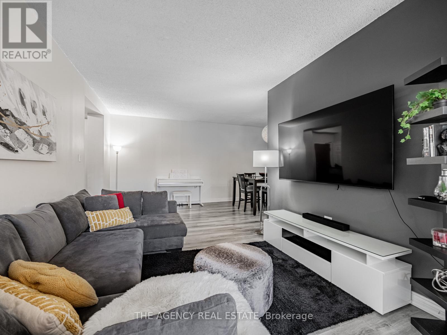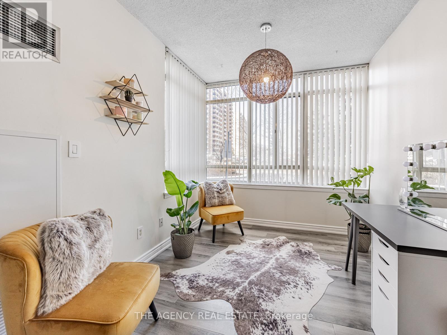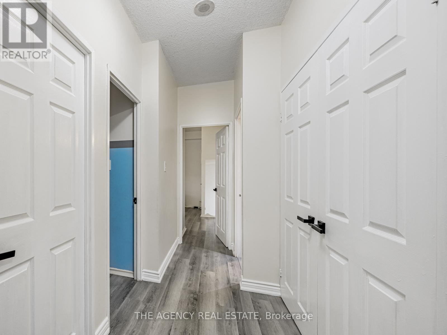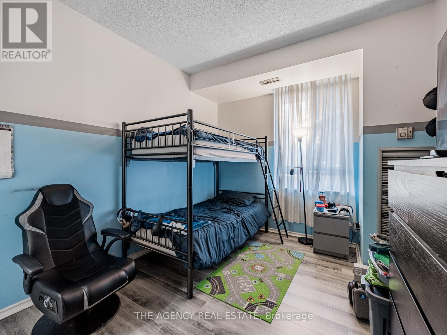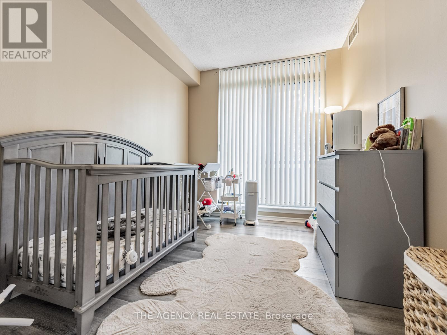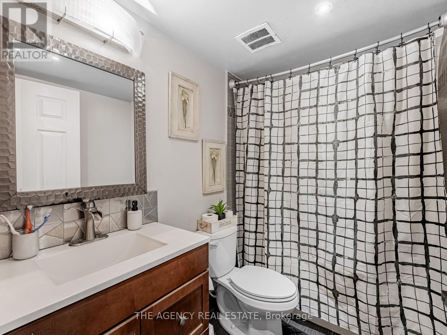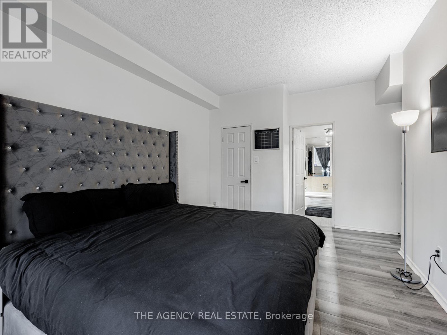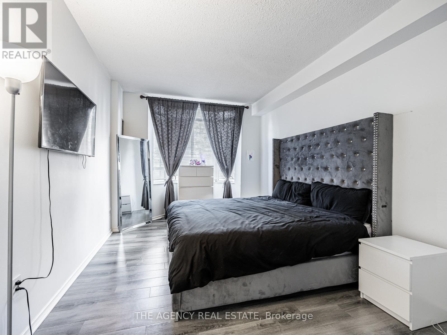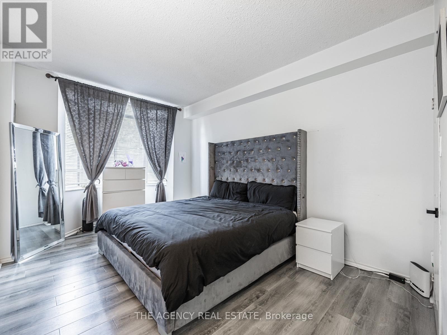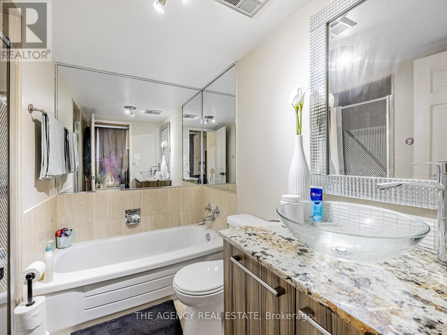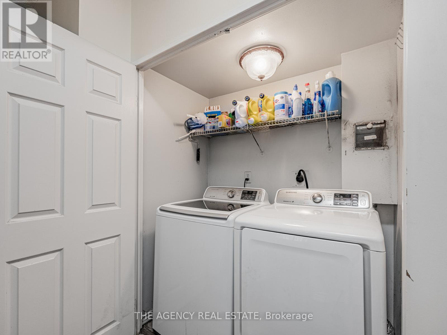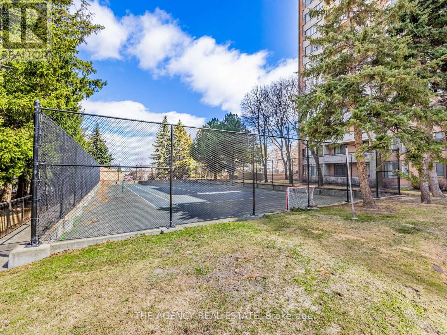107 - 5 Lisa Street Brampton, Ontario L6T 4T4
4 Bedroom 2 Bathroom 1400 - 1599 sqft
Outdoor Pool Central Air Conditioning Forced Air
$579,000Maintenance, Common Area Maintenance, Heat, Electricity, Insurance, Parking, Water
$956.56 Monthly
Maintenance, Common Area Maintenance, Heat, Electricity, Insurance, Parking, Water
$956.56 MonthlySpacious & Bright 3+1 Bedroom Condo. Largest Unit in the Building! Welcome to this stunning, freshly painted, 3+1 bedroom, 2 bathroom condo offering 1,400 sq ft of bright, open living space the largest unit size available! This well-maintained unit features an updated, eat-in kitchen with modern finishes, a separate living room and dining room, and an additional flex room perfect as a 4th bedroom, home office, or cozy den. Sunlight pours through large windows, creating a warm, inviting atmosphere throughout. Enjoy an impressive list of building amenities, including a gym, billiards room, library, indoor basketball court, playground, and outdoor tennis court all designed to elevate your lifestyle. Centrally located just minutes from HWY 410, Bramalea City Centre, public transit, GO Station, banks, grocery stores, and a variety of restaurants everything you need is right at your doorstep! Dont miss this rare opportunity to own a spacious, move-in-ready condo with room to grow, amenities to enjoy, and an unbeatable location. (id:53193)
Property Details
| MLS® Number | W12091112 |
| Property Type | Single Family |
| Community Name | Queen Street Corridor |
| CommunityFeatures | Pet Restrictions |
| Features | Wheelchair Access, Balcony, In Suite Laundry |
| ParkingSpaceTotal | 1 |
| PoolType | Outdoor Pool |
Building
| BathroomTotal | 2 |
| BedroomsAboveGround | 3 |
| BedroomsBelowGround | 1 |
| BedroomsTotal | 4 |
| Amenities | Security/concierge, Exercise Centre, Party Room, Recreation Centre, Sauna |
| Appliances | Dishwasher, Dryer, Stove, Washer, Refrigerator |
| CoolingType | Central Air Conditioning |
| ExteriorFinish | Brick, Concrete |
| FlooringType | Laminate, Ceramic |
| HeatingFuel | Natural Gas |
| HeatingType | Forced Air |
| SizeInterior | 1400 - 1599 Sqft |
| Type | Apartment |
Parking
| Underground | |
| Garage |
Land
| Acreage | No |
Rooms
| Level | Type | Length | Width | Dimensions |
|---|---|---|---|---|
| Flat | Living Room | 5.89 m | 3.23 m | 5.89 m x 3.23 m |
| Flat | Dining Room | 3.03 m | 2.82 m | 3.03 m x 2.82 m |
| Flat | Kitchen | 5.3 m | 2.57 m | 5.3 m x 2.57 m |
| Flat | Primary Bedroom | 4.25 m | 3.21 m | 4.25 m x 3.21 m |
| Flat | Bedroom 2 | 4.05 m | 2.43 m | 4.05 m x 2.43 m |
| Flat | Bedroom 3 | 4.05 m | 2.91 m | 4.05 m x 2.91 m |
| Flat | Solarium | 3.25 m | 2.73 m | 3.25 m x 2.73 m |
Interested?
Contact us for more information
Sonia Grewal
Salesperson
The Agency Real Estate
304-1886 Oxford Street West
London, Ontario N6K 0J8
304-1886 Oxford Street West
London, Ontario N6K 0J8

