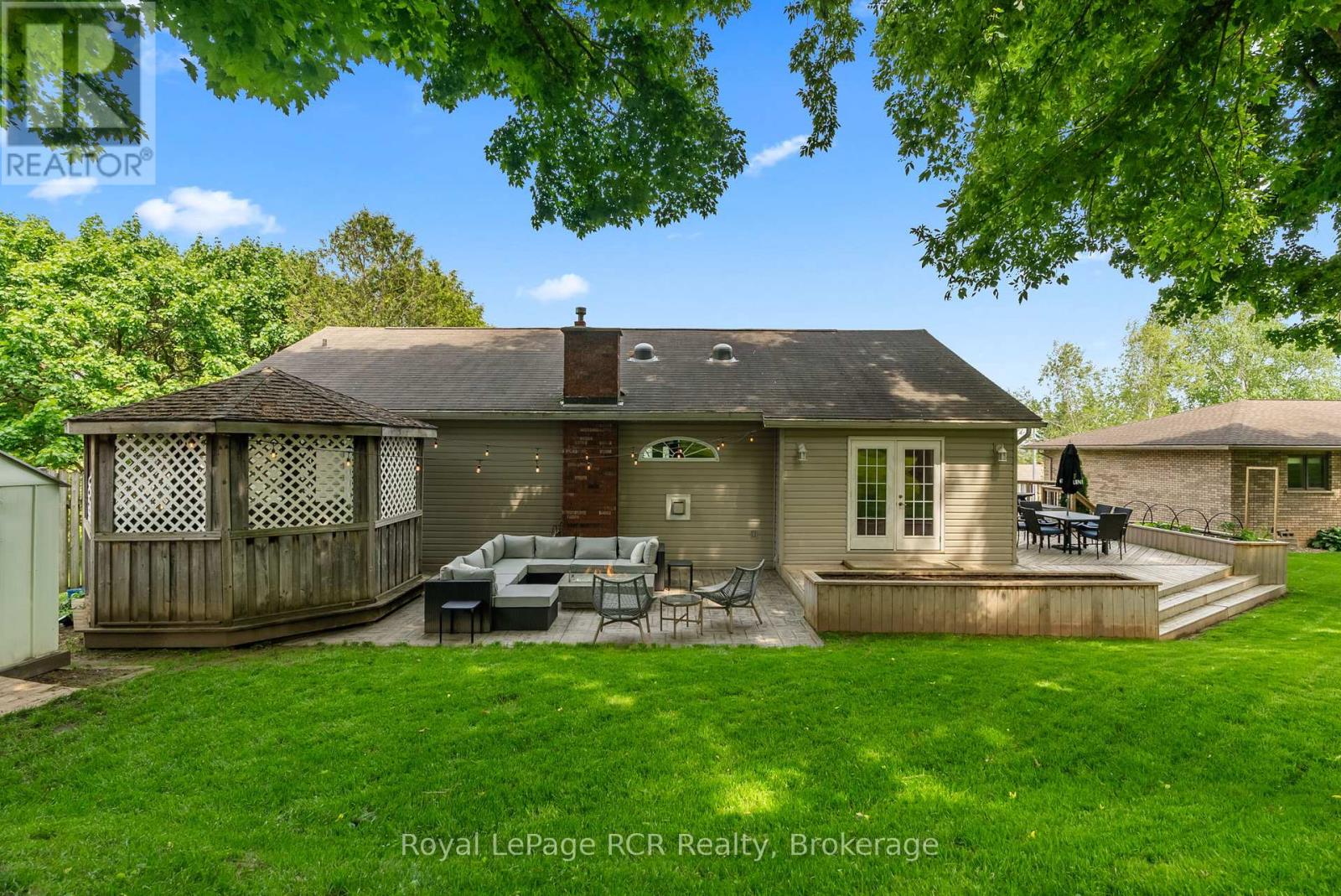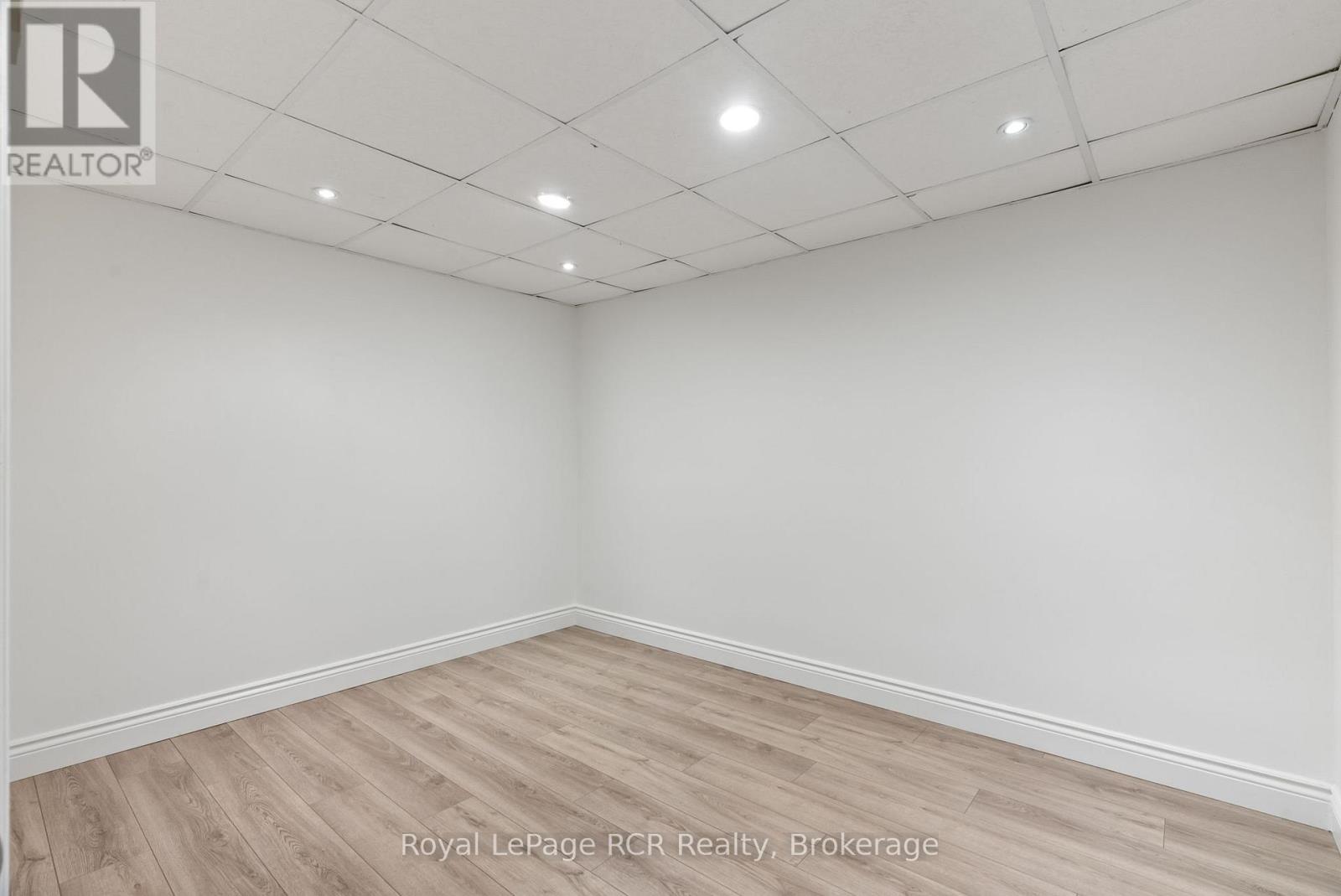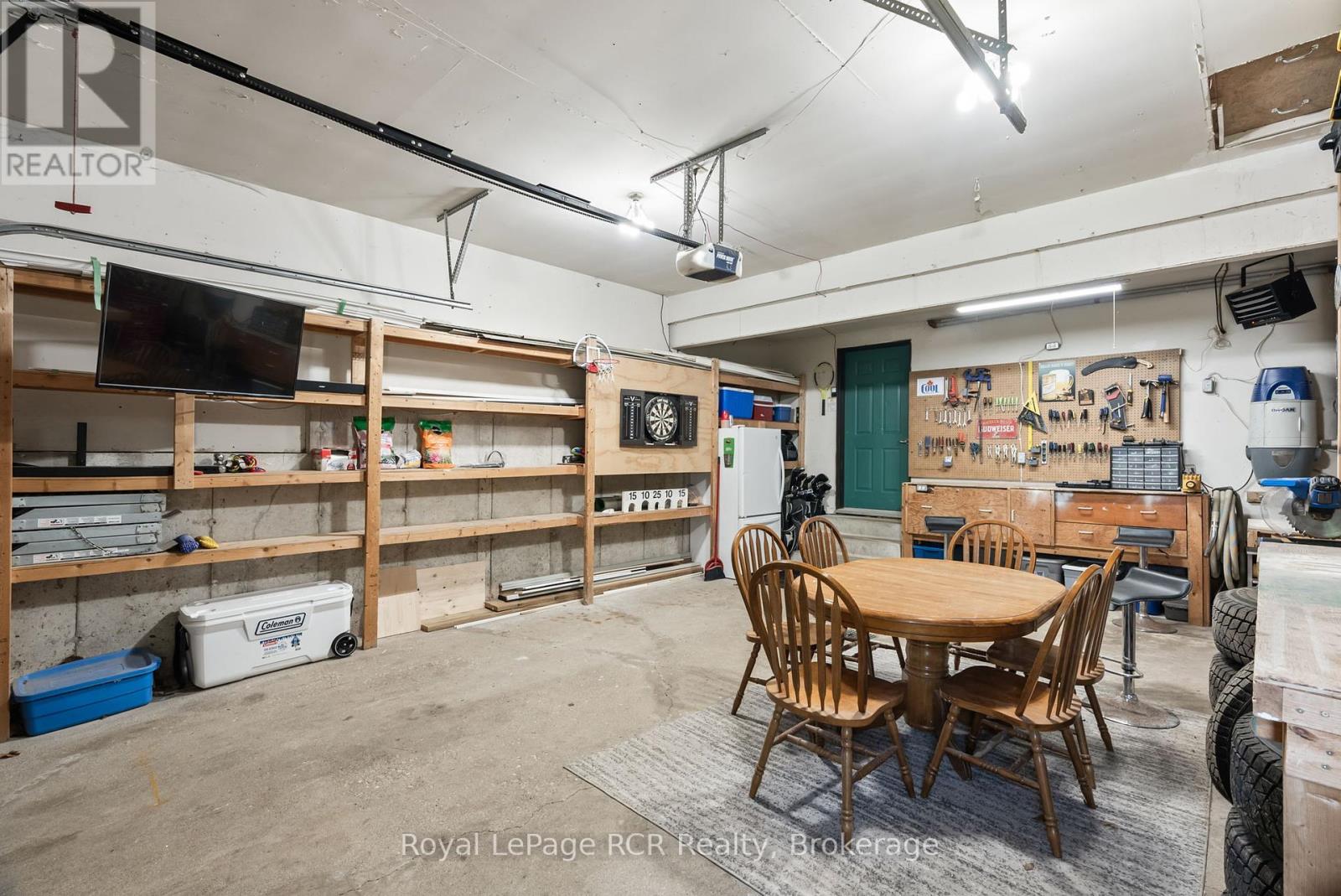107 Thomas Street Brockton, Ontario N0G 2V0
4 Bedroom 3 Bathroom 1100 - 1500 sqft
Raised Bungalow Fireplace Central Air Conditioning Forced Air Landscaped
$600,000
This is the perfect family home, ideally situated close to the arena, downtown, and located in a fantastic neighbourhood in Walkerton. The main floor offers three bedrooms, including a master suite complete with a walk-in closet and 4pc. ensuite, plus another 4pc. main bath. You'll appreciate the generously sized principal rooms and a convenient main-floor laundry room. Step outside to a beautifully manicured yard featuring a large deck with charming garden boxes, a stamped concrete patio, and a private gazebo with your own hot tub, accessible directly from the master suite, perfect for unwinding.The lower level expands your living space with a 2pc. bath, an office or toy room, a rec room with a cozy fireplace and wet bar, a utility room, an exercise room, and a fourth bedroom, along with the furnace room. Key updates include a gas forced-air furnace, central A/C and duct work from 2022, two gas fireplaces, an upgraded kitchen, newer flooring and a 1.5 car garage/mancave. (id:53193)
Property Details
| MLS® Number | X12205725 |
| Property Type | Single Family |
| Community Name | Brockton |
| Features | Carpet Free, Gazebo |
| ParkingSpaceTotal | 5 |
| Structure | Deck, Patio(s) |
Building
| BathroomTotal | 3 |
| BedroomsAboveGround | 3 |
| BedroomsBelowGround | 1 |
| BedroomsTotal | 4 |
| Age | 31 To 50 Years |
| Amenities | Fireplace(s) |
| Appliances | Hot Tub, Central Vacuum, Water Softener, Water Meter, Water Heater, Dishwasher, Dryer, Microwave, Stove, Washer, Window Coverings, Refrigerator |
| ArchitecturalStyle | Raised Bungalow |
| BasementDevelopment | Finished |
| BasementType | Full (finished) |
| ConstructionStyleAttachment | Detached |
| CoolingType | Central Air Conditioning |
| ExteriorFinish | Brick, Vinyl Siding |
| FireplacePresent | Yes |
| FireplaceTotal | 2 |
| FireplaceType | Insert |
| FoundationType | Poured Concrete |
| HalfBathTotal | 1 |
| HeatingFuel | Natural Gas |
| HeatingType | Forced Air |
| StoriesTotal | 1 |
| SizeInterior | 1100 - 1500 Sqft |
| Type | House |
| UtilityWater | Municipal Water |
Parking
| Attached Garage | |
| Garage |
Land
| Acreage | No |
| LandscapeFeatures | Landscaped |
| Sewer | Sanitary Sewer |
| SizeDepth | 100 Ft ,2 In |
| SizeFrontage | 80 Ft |
| SizeIrregular | 80 X 100.2 Ft |
| SizeTotalText | 80 X 100.2 Ft |
| ZoningDescription | R1 |
Rooms
| Level | Type | Length | Width | Dimensions |
|---|---|---|---|---|
| Basement | Bathroom | 2.16 m | 1.22 m | 2.16 m x 1.22 m |
| Basement | Office | 3.63 m | 2.82 m | 3.63 m x 2.82 m |
| Basement | Recreational, Games Room | 8.81 m | 3.89 m | 8.81 m x 3.89 m |
| Basement | Utility Room | 3.61 m | 2.82 m | 3.61 m x 2.82 m |
| Basement | Cold Room | 2.06 m | 1.52 m | 2.06 m x 1.52 m |
| Basement | Exercise Room | 3.86 m | 3.18 m | 3.86 m x 3.18 m |
| Basement | Bedroom 4 | 3.86 m | 3.28 m | 3.86 m x 3.28 m |
| Basement | Utility Room | 2.87 m | 1.83 m | 2.87 m x 1.83 m |
| Main Level | Foyer | 2.64 m | 1.63 m | 2.64 m x 1.63 m |
| Main Level | Living Room | 4.65 m | 4.5 m | 4.65 m x 4.5 m |
| Main Level | Dining Room | 3.53 m | 3.45 m | 3.53 m x 3.45 m |
| Main Level | Kitchen | 5.28 m | 3.35 m | 5.28 m x 3.35 m |
| Main Level | Laundry Room | 2.44 m | 2.01 m | 2.44 m x 2.01 m |
| Main Level | Bedroom 2 | 3.15 m | 2.97 m | 3.15 m x 2.97 m |
| Main Level | Primary Bedroom | 4.14 m | 3.96 m | 4.14 m x 3.96 m |
| Main Level | Bathroom | 2.31 m | 2.29 m | 2.31 m x 2.29 m |
| Main Level | Bedroom 3 | 3.12 m | 2.97 m | 3.12 m x 2.97 m |
| Main Level | Bathroom | 2.49 m | 1.5 m | 2.49 m x 1.5 m |
https://www.realtor.ca/real-estate/28436617/107-thomas-street-brockton-brockton
Interested?
Contact us for more information
John Metcalfe
Salesperson
Royal LePage Rcr Realty
425 10th St,
Hanover, N4N 1P8
425 10th St,
Hanover, N4N 1P8














































