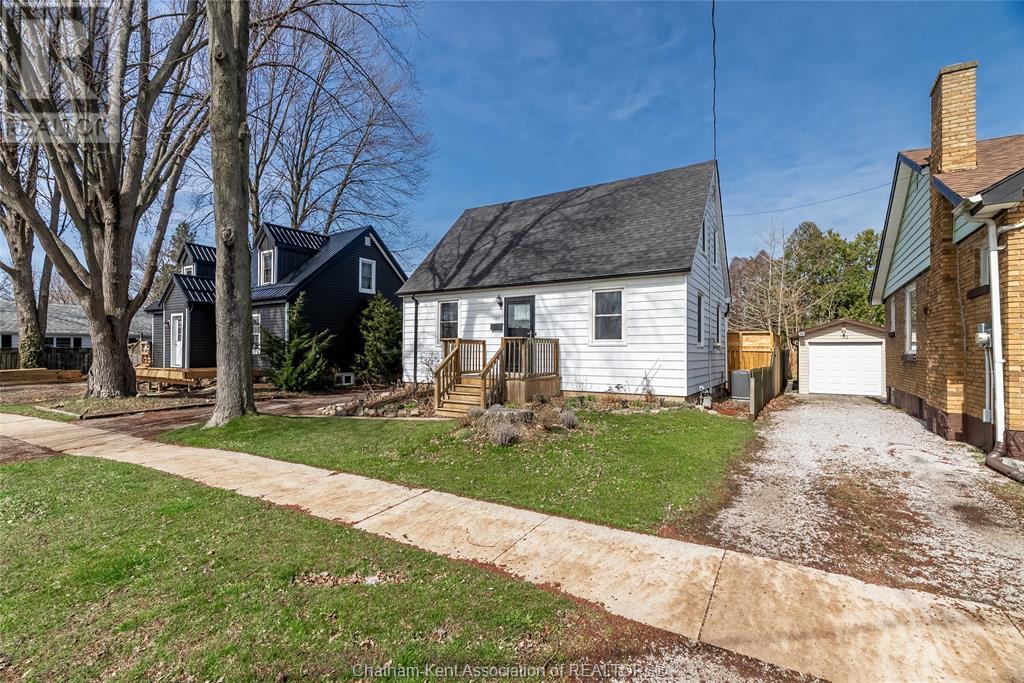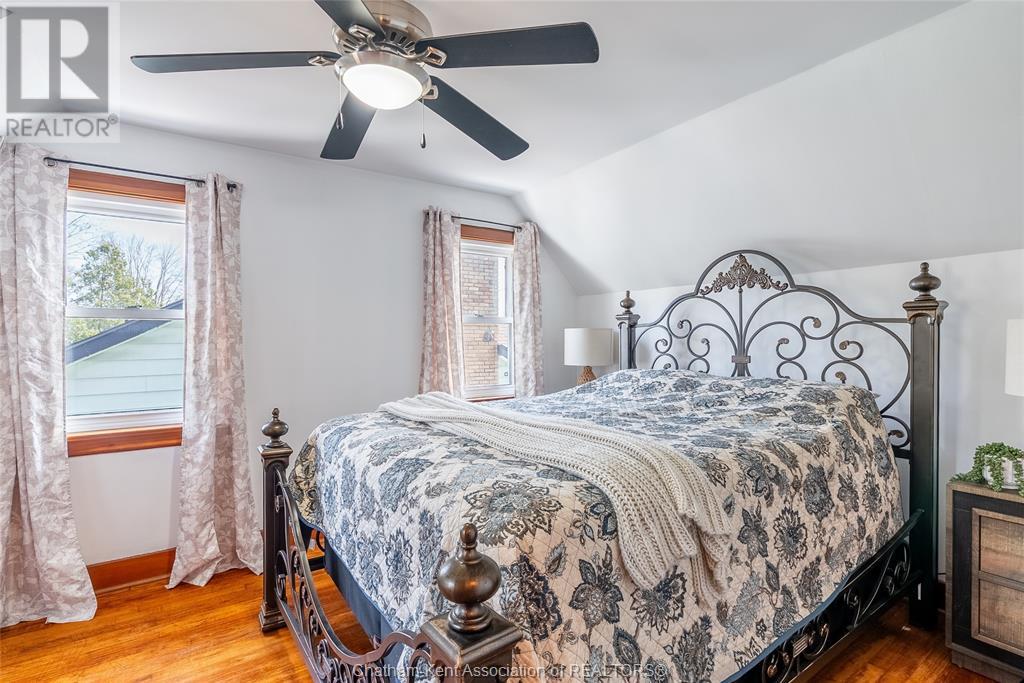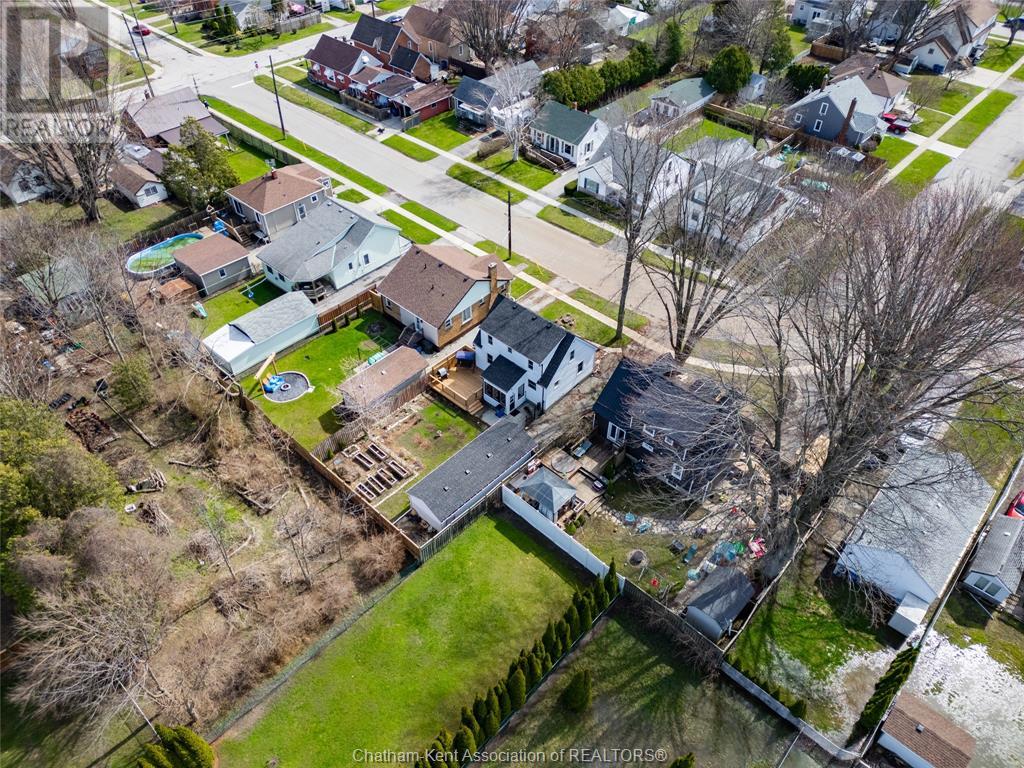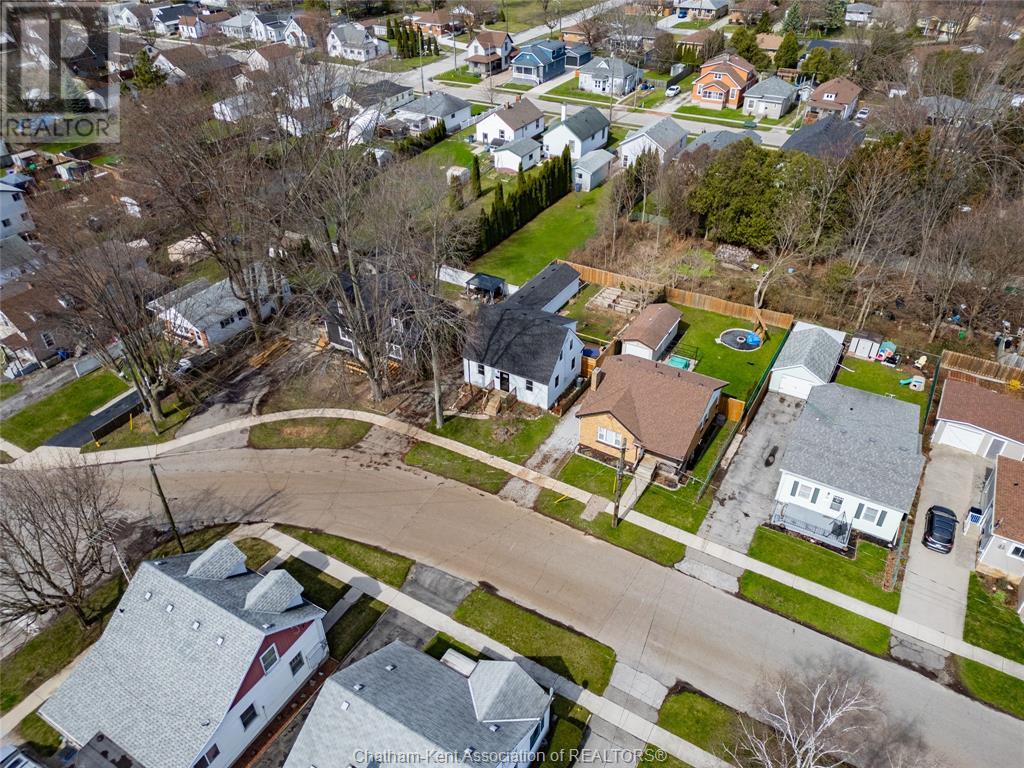107 Wilson Avenue Chatham, Ontario N7L 1K9
3 Bedroom 2 Bathroom
Central Air Conditioning Forced Air, Furnace Landscaped
$369,000
Full of character and charm, this inviting 1.5-storey home offers a warm and welcoming atmosphere in a desirable Northside location. The main level features a spacious family room that flows seamlessly into a formal dining area—perfect for entertaining. A functional kitchen and convenient 2-piece bathroom lead to a charming rear entrance, complete with patio door access to a brand new deck and a fully fenced backyard! Upstairs, you’ll find a well-appointed 4-piece bathroom and three comfortable bedrooms, including a primary bedroom with a walk-in closet plus an additional closet for extra storage. The partial basement provides a dedicated laundry room and ample storage. This property has a 12ft x 36ft garage—ideal for sheltered parking, projects, or hobbyists! Located close to schools, parks, and essential amenities, this home is a must-see. Don’t miss your chance—schedule a viewing today! Disclosure *Seller had a light seepage in basement during a heavy rain* (id:53193)
Property Details
| MLS® Number | 25007161 |
| Property Type | Single Family |
| EquipmentType | Air Conditioner, Furnace |
| Features | Side Driveway |
| RentalEquipmentType | Air Conditioner, Furnace |
Building
| BathroomTotal | 2 |
| BedroomsAboveGround | 3 |
| BedroomsTotal | 3 |
| Appliances | Dishwasher, Dryer, Refrigerator, Stove, Washer |
| ConstructedDate | 1949 |
| ConstructionStyleAttachment | Detached |
| CoolingType | Central Air Conditioning |
| ExteriorFinish | Aluminum/vinyl |
| FlooringType | Hardwood |
| FoundationType | Block |
| HalfBathTotal | 1 |
| HeatingFuel | Natural Gas |
| HeatingType | Forced Air, Furnace |
| StoriesTotal | 2 |
| Type | House |
Parking
| Detached Garage | |
| Garage |
Land
| Acreage | No |
| FenceType | Fence |
| LandscapeFeatures | Landscaped |
| SizeIrregular | 45x101.50 |
| SizeTotalText | 45x101.50 |
| ZoningDescription | Rl3 |
Rooms
| Level | Type | Length | Width | Dimensions |
|---|---|---|---|---|
| Second Level | 4pc Bathroom | 6 ft ,8 in | 5 ft ,9 in | 6 ft ,8 in x 5 ft ,9 in |
| Second Level | Bedroom | 9 ft ,3 in | 8 ft ,4 in | 9 ft ,3 in x 8 ft ,4 in |
| Second Level | Bedroom | 11 ft ,3 in | 7 ft ,8 in | 11 ft ,3 in x 7 ft ,8 in |
| Second Level | Primary Bedroom | 12 ft ,5 in | 10 ft ,4 in | 12 ft ,5 in x 10 ft ,4 in |
| Basement | Laundry Room | 21 ft ,7 in | 9 ft ,7 in | 21 ft ,7 in x 9 ft ,7 in |
| Main Level | Mud Room | 9 ft ,2 in | 7 ft ,7 in | 9 ft ,2 in x 7 ft ,7 in |
| Main Level | 2pc Bathroom | 4 ft ,8 in | 4 ft ,6 in | 4 ft ,8 in x 4 ft ,6 in |
| Main Level | Kitchen | 11 ft ,2 in | 8 ft ,8 in | 11 ft ,2 in x 8 ft ,8 in |
| Main Level | Dining Room | 12 ft ,9 in | 11 ft ,2 in | 12 ft ,9 in x 11 ft ,2 in |
| Main Level | Living Room | 22 ft ,2 in | 11 ft ,2 in | 22 ft ,2 in x 11 ft ,2 in |
| Main Level | Foyer | 4 ft ,8 in | 4 ft ,3 in | 4 ft ,8 in x 4 ft ,3 in |
https://www.realtor.ca/real-estate/28137343/107-wilson-avenue-chatham
Interested?
Contact us for more information
Matthew Romeo
Sales Person
Nest Realty Inc.
150 Wellington St. W.
Chatham, Ontario N7M 1J3
150 Wellington St. W.
Chatham, Ontario N7M 1J3
Braydn Millson
Sales Person
Nest Realty Inc.
150 Wellington St. W.
Chatham, Ontario N7M 1J3
150 Wellington St. W.
Chatham, Ontario N7M 1J3
Mackenzie Young
Sales Person
Nest Realty Inc.
150 Wellington St. W.
Chatham, Ontario N7M 1J3
150 Wellington St. W.
Chatham, Ontario N7M 1J3










































