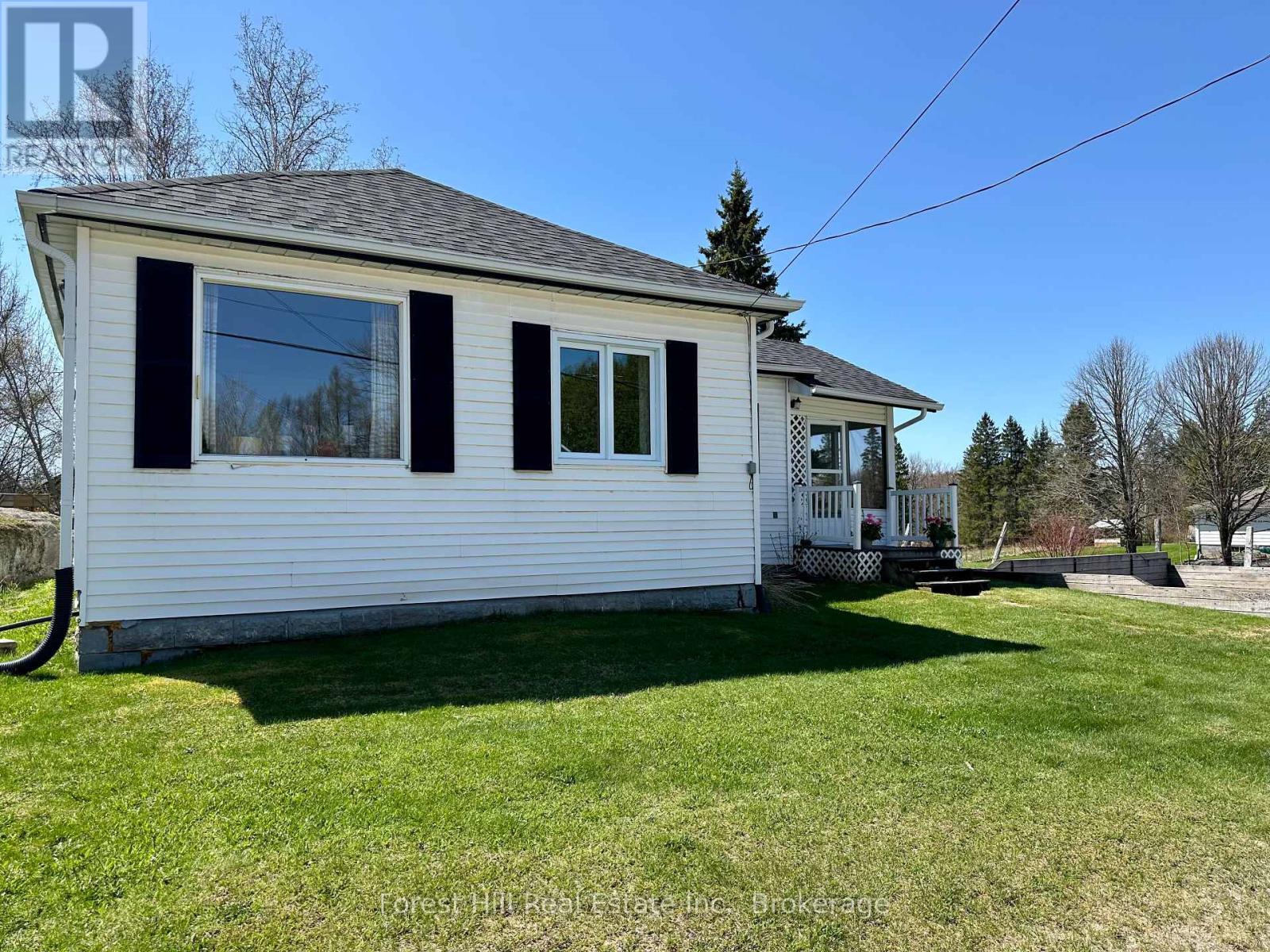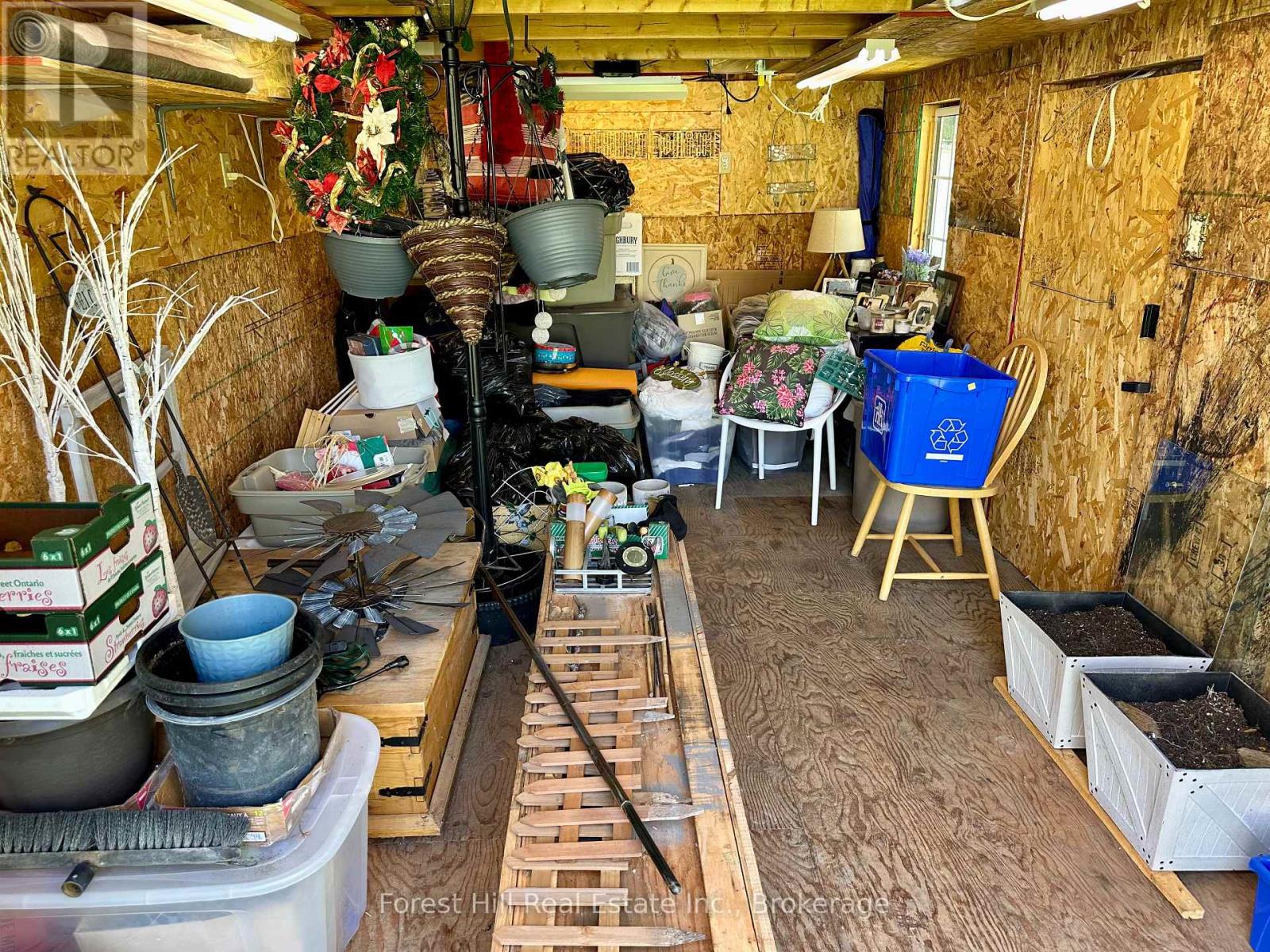10749 Highway 522 Highway Parry Sound Remote Area, Ontario P0H 1A0
2 Bedroom 1 Bathroom 700 - 1100 sqft
Bungalow Forced Air Landscaped
$299,900
Welcome to this meticulously maintained 2-bedroom, 1-bathroom home, perfect for first-time buyers or those looking to downsize. Situated on a peaceful lot, this property offers a truly park-like setting with lush landscaping, vibrant flower beds, and beautiful garden spaces throughout. The entire home and yard have been lovingly cared for, showing pride of ownership at every turn. Recent updates include a new roof in 2023, an updated bathroom in 2018, and most windows and doors replaced in 2019. The home is also fully wired for a backup generator, offering added peace of mind. A standout feature of this property is the variety of well-maintained outbuildings, including a spacious 16' x 10' workshop or storage shed with electricity, fluorescent lighting, and a lean-to off the back, a 12' x 8' bunkie also with electricity perfect for guests, hobbies, or a home office and a 9' x 8' garden shed. Additional storage is available in the basement, making it easy to keep everything organized. Located close to all local amenities, with multiple lakes nearby for fishing and access to snowmobile trails, this home offers the perfect blend of comfort, functionality, and outdoor recreation. Don't miss this great opportunity to own a lovingly cared-for home in a beautiful setting. (id:53193)
Property Details
| MLS® Number | X12138666 |
| Property Type | Single Family |
| Community Name | Arnstein |
| ParkingSpaceTotal | 2 |
| Structure | Porch, Shed |
Building
| BathroomTotal | 1 |
| BedroomsAboveGround | 2 |
| BedroomsTotal | 2 |
| Appliances | Water Treatment, Water Heater, Dryer, Stove, Washer, Refrigerator |
| ArchitecturalStyle | Bungalow |
| BasementDevelopment | Unfinished |
| BasementType | N/a (unfinished) |
| ConstructionStyleAttachment | Detached |
| ExteriorFinish | Vinyl Siding |
| FoundationType | Poured Concrete, Block |
| HeatingFuel | Oil |
| HeatingType | Forced Air |
| StoriesTotal | 1 |
| SizeInterior | 700 - 1100 Sqft |
| Type | House |
| UtilityWater | Drilled Well |
Parking
| No Garage |
Land
| AccessType | Year-round Access |
| Acreage | No |
| LandscapeFeatures | Landscaped |
| Sewer | Septic System |
| SizeDepth | 131 Ft ,10 In |
| SizeFrontage | 91 Ft ,10 In |
| SizeIrregular | 91.9 X 131.9 Ft |
| SizeTotalText | 91.9 X 131.9 Ft |
| ZoningDescription | Unorganized |
Rooms
| Level | Type | Length | Width | Dimensions |
|---|---|---|---|---|
| Main Level | Sunroom | 4.87 m | 2.28 m | 4.87 m x 2.28 m |
| Main Level | Kitchen | 5.94 m | 2.89 m | 5.94 m x 2.89 m |
| Main Level | Living Room | 5.79 m | 2.85 m | 5.79 m x 2.85 m |
| Main Level | Bedroom | 2.85 m | 8.84 m | 2.85 m x 8.84 m |
| Main Level | Bedroom 2 | 2.77 m | 2.34 m | 2.77 m x 2.34 m |
| Main Level | Laundry Room | 2.34 m | 1.7 m | 2.34 m x 1.7 m |
| Main Level | Bathroom | 2.41 m | 1.93 m | 2.41 m x 1.93 m |
Interested?
Contact us for more information
Mitch Raven
Salesperson
Forest Hill Real Estate Inc.
111-2 Medora Street
Port Carling, Ontario P0B 1J0
111-2 Medora Street
Port Carling, Ontario P0B 1J0






























