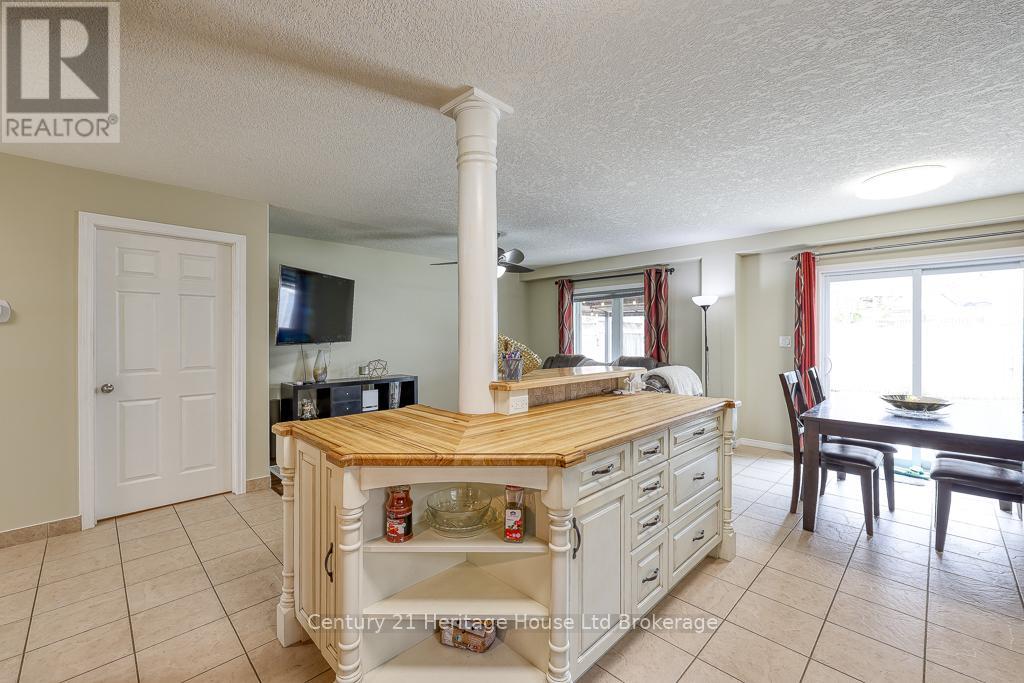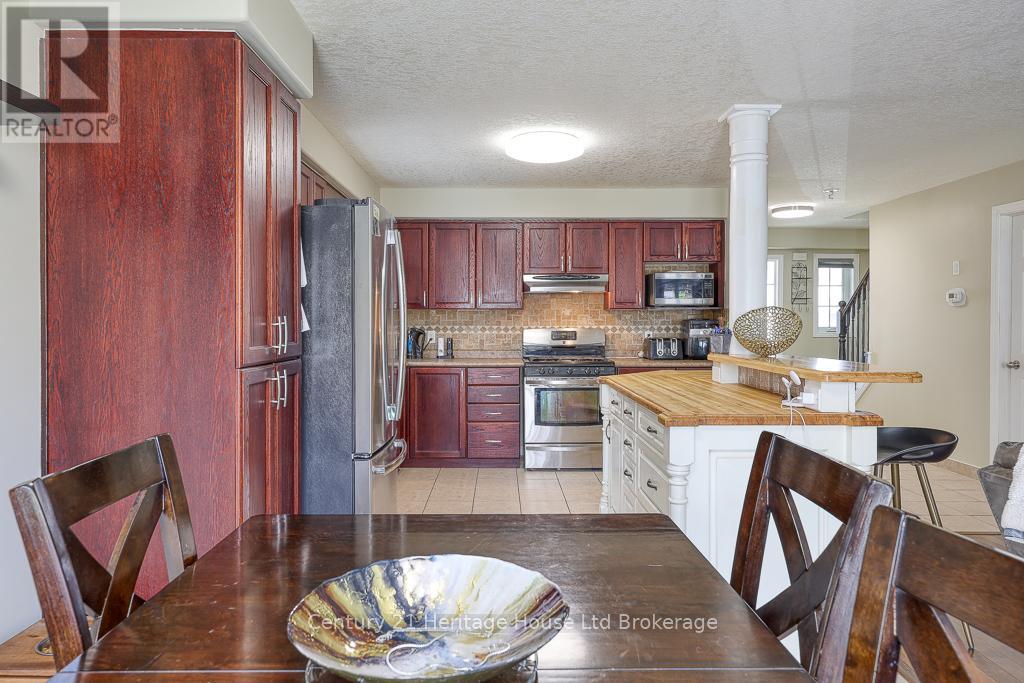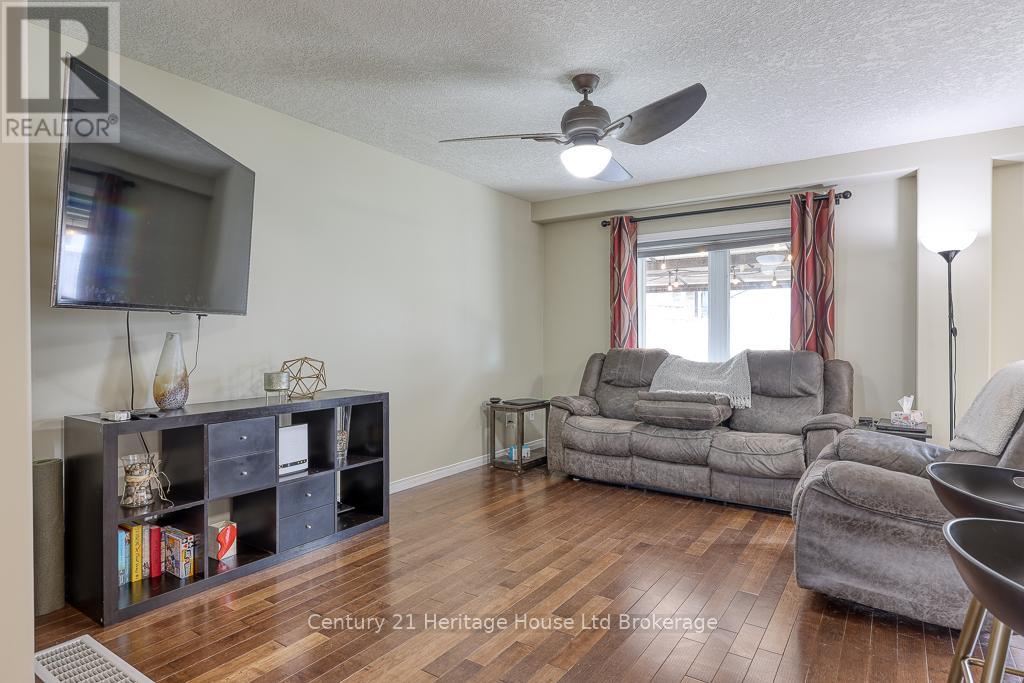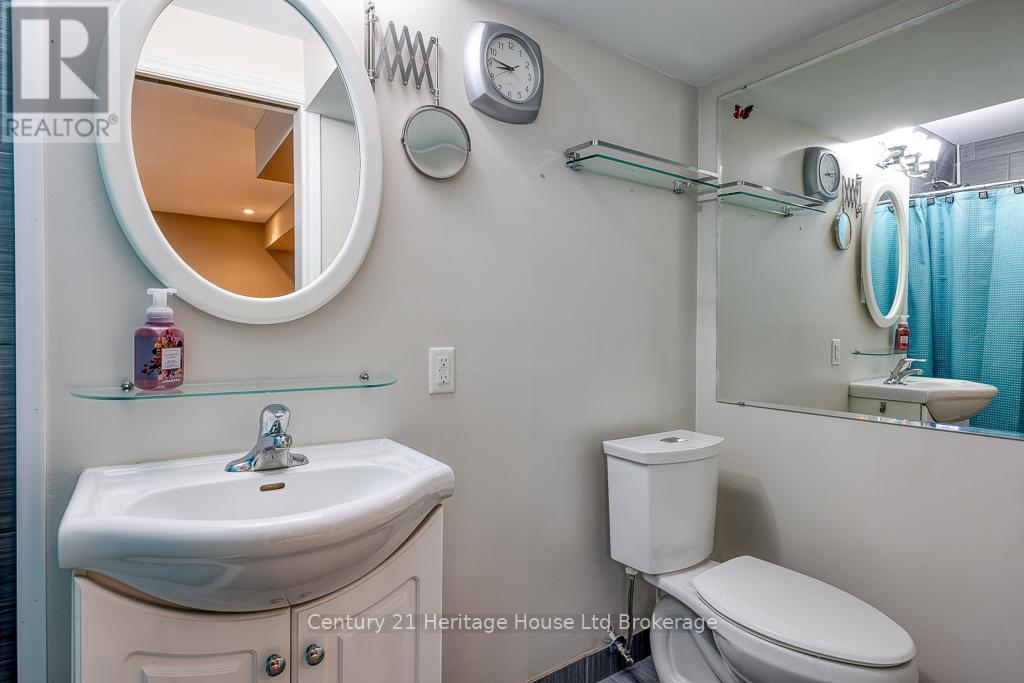1079 Marquette Drive Woodstock, Ontario N4V 0A9
3 Bedroom 3 Bathroom 1100 - 1500 sqft
Central Air Conditioning Forced Air Landscaped
$699,900
Welcome to this well-appointed 3-bedroom, 2.5-bath home that checks all the boxes! Perfectly located close to schools, shopping, and quick access to Highways 401 & 403, this two-storey home offers both comfort and convenience for families or professionals. Step inside to a thoughtfully laid-out main floor with a bright, open living space and a modern kitchen perfect for everyday living or entertaining with large entry closet and a convenient 2pc bath. Upstairs, you'll find three generous bedrooms, including a primary suite with cheater ensuite and walk in closet. A single-car garage and a fully fenced backyard with large deck and hot tub for your enjoyment. This home offers the lifestyle you've been looking for in a location that simply cant be beat. (id:53193)
Property Details
| MLS® Number | X12103217 |
| Property Type | Single Family |
| Community Name | Woodstock - South |
| AmenitiesNearBy | Hospital, Park, Place Of Worship, Public Transit |
| EquipmentType | None |
| Features | Flat Site, Gazebo, Sump Pump |
| ParkingSpaceTotal | 3 |
| RentalEquipmentType | None |
| Structure | Deck, Porch |
Building
| BathroomTotal | 3 |
| BedroomsAboveGround | 3 |
| BedroomsTotal | 3 |
| Age | 16 To 30 Years |
| Appliances | Hot Tub, Garage Door Opener Remote(s), Water Heater - Tankless, Dishwasher, Dryer, Stove, Washer, Refrigerator |
| BasementDevelopment | Finished |
| BasementType | Full (finished) |
| ConstructionStyleAttachment | Detached |
| CoolingType | Central Air Conditioning |
| ExteriorFinish | Brick, Vinyl Siding |
| FlooringType | Hardwood |
| FoundationType | Poured Concrete |
| HalfBathTotal | 1 |
| HeatingFuel | Natural Gas |
| HeatingType | Forced Air |
| StoriesTotal | 2 |
| SizeInterior | 1100 - 1500 Sqft |
| Type | House |
| UtilityWater | Municipal Water |
Parking
| Attached Garage | |
| Garage |
Land
| Acreage | No |
| FenceType | Fenced Yard |
| LandAmenities | Hospital, Park, Place Of Worship, Public Transit |
| LandscapeFeatures | Landscaped |
| Sewer | Sanitary Sewer |
| SizeDepth | 102 Ft |
| SizeFrontage | 30 Ft ,8 In |
| SizeIrregular | 30.7 X 102 Ft |
| SizeTotalText | 30.7 X 102 Ft|under 1/2 Acre |
Rooms
| Level | Type | Length | Width | Dimensions |
|---|---|---|---|---|
| Second Level | Primary Bedroom | 4.42 m | 4.57 m | 4.42 m x 4.57 m |
| Second Level | Bathroom | 2.79 m | 1.83 m | 2.79 m x 1.83 m |
| Second Level | Bedroom 2 | 4.32 m | 3.35 m | 4.32 m x 3.35 m |
| Second Level | Bedroom 3 | 4.32 m | 3.35 m | 4.32 m x 3.35 m |
| Basement | Bathroom | 2.13 m | 1.29 m | 2.13 m x 1.29 m |
| Basement | Laundry Room | 3.05 m | 2.74 m | 3.05 m x 2.74 m |
| Basement | Recreational, Games Room | 9.17 m | 6.17 m | 9.17 m x 6.17 m |
| Main Level | Bathroom | 1.68 m | 1.55 m | 1.68 m x 1.55 m |
| Main Level | Foyer | 1.88 m | 3.56 m | 1.88 m x 3.56 m |
| Main Level | Kitchen | 4.14 m | 3.61 m | 4.14 m x 3.61 m |
| Main Level | Dining Room | 2.99 m | 2.87 m | 2.99 m x 2.87 m |
| Main Level | Living Room | 4.67 m | 3.45 m | 4.67 m x 3.45 m |
Interested?
Contact us for more information
Michelle Kirwin
Salesperson
Century 21 Heritage House Ltd Brokerage
865 Dundas Street
Woodstock, Ontario N4S 1G8
865 Dundas Street
Woodstock, Ontario N4S 1G8



































