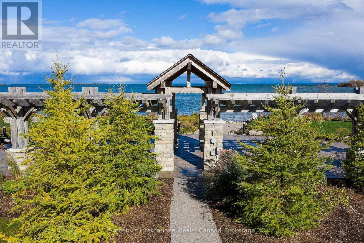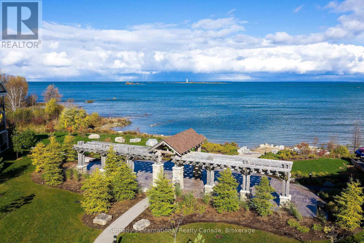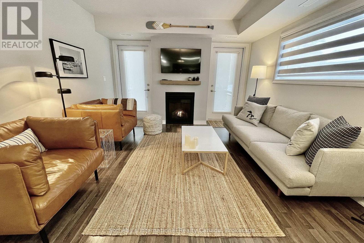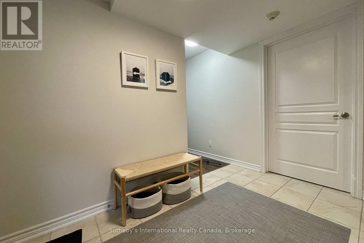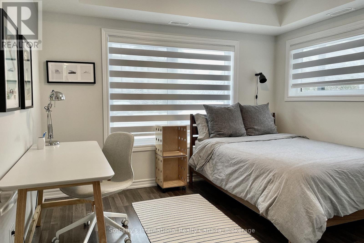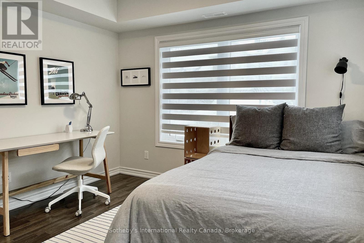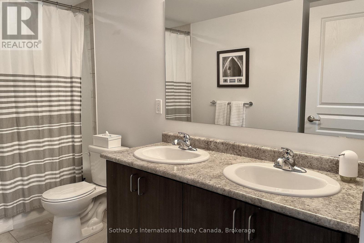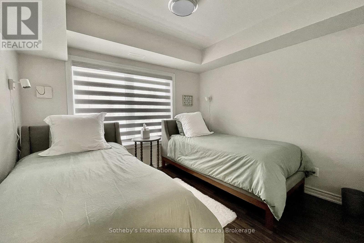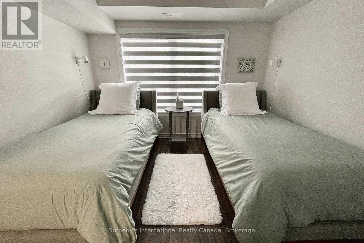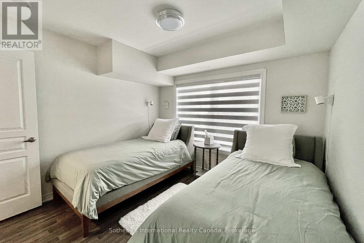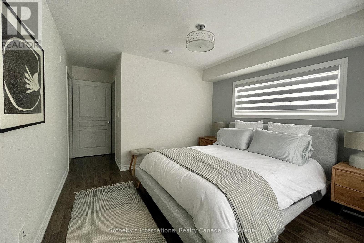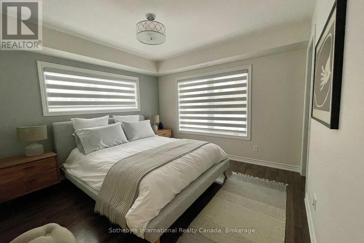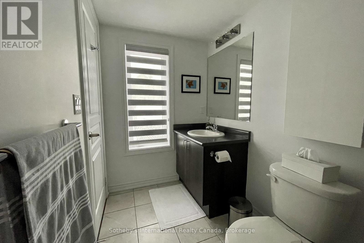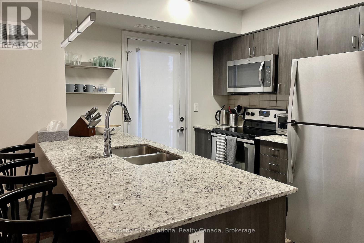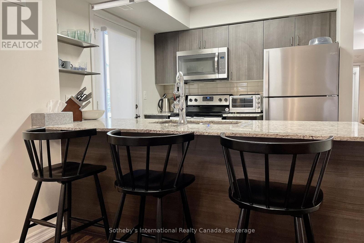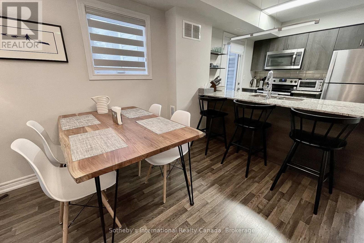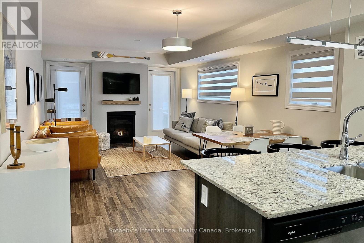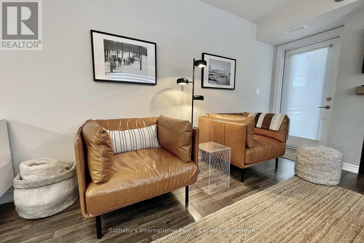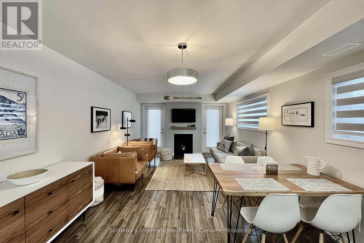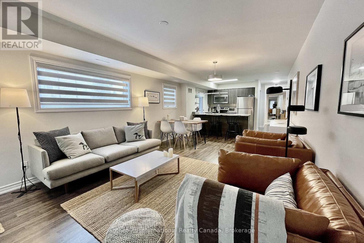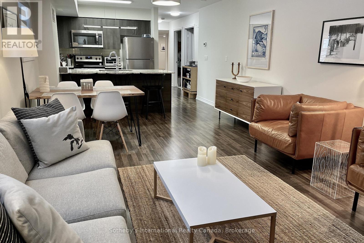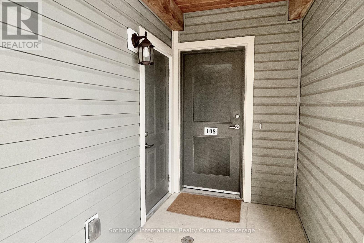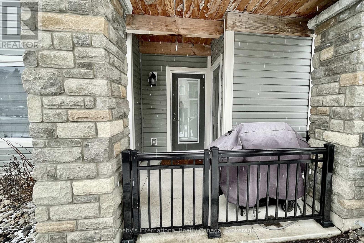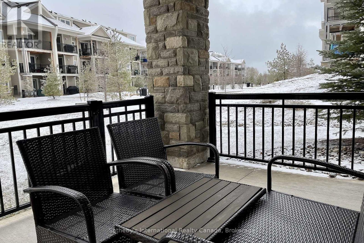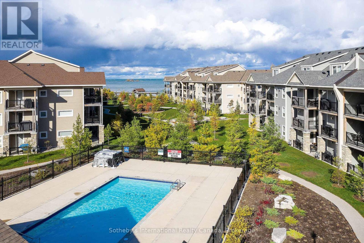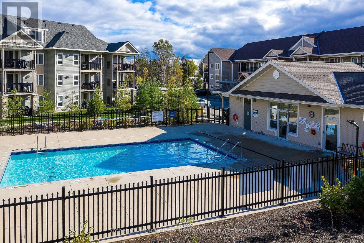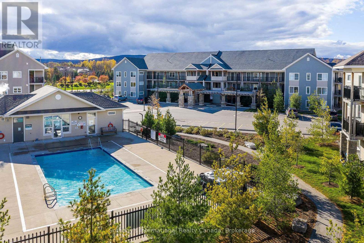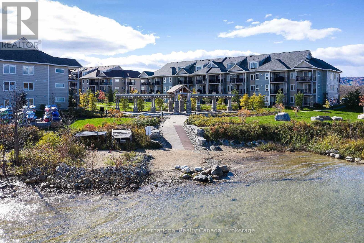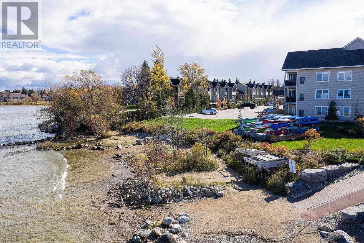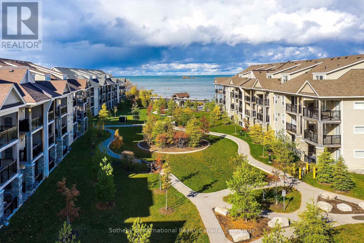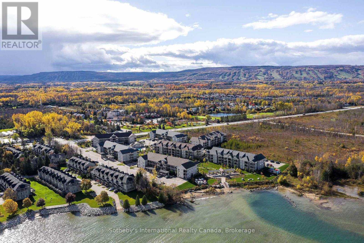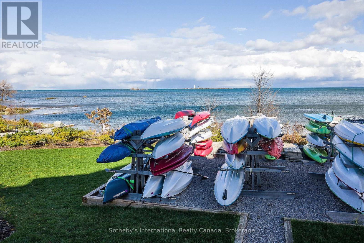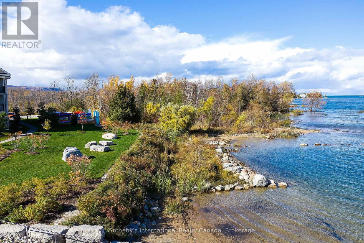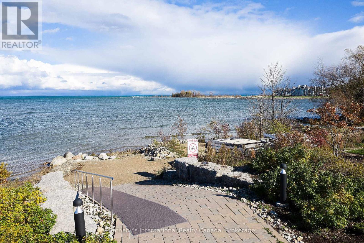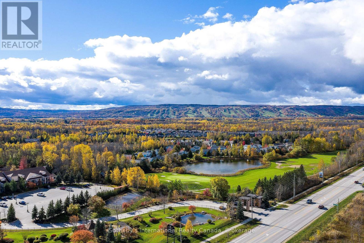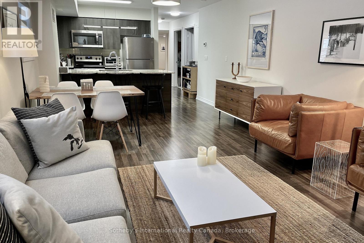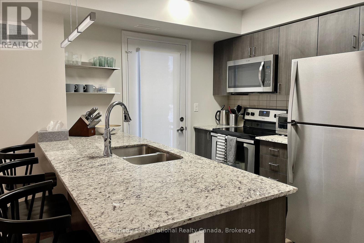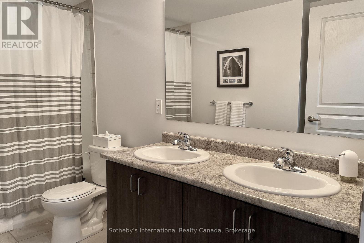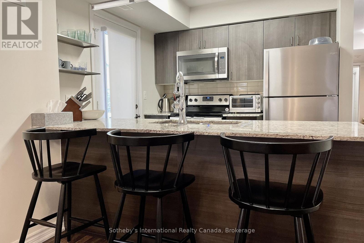108 - 2 Cove Court Collingwood, Ontario L9Y 0Y6
3 Bedroom 2 Bathroom 1199.9898 - 1398.9887 sqft
Fireplace Central Air Conditioning Forced Air Waterfront
$2,750 Monthly
Waterfront Community - Seasonal Rental Available for Spring/Summer/Fall. Available Monthly Starting April 1, 2025 . This Well Appointed 1284 Sq. Ft Luxurious Ground Floor 3 Bedroom 2 Bath End Unit Has Everything You Need. Only steps to the water's edge, see views of Georgian Bay Waters & Lighthouse From The Primary Bedroom With Ensuite. Hear the Waves Rolling In From The Spacious Private Patio Overlooking The Park Area, Wonderfully Landscaped with Paths, Greens and conveniently close to the Pool. The Second Private Patio convenient for BBQing Located Off The Bright And Modern Kitchen Equipped With Stainless Steel Appliances And Roomy Island With Seating For 3 . This Perfect Retreat Offers Large Bright Windows Throughout With Roller Shades, Spacious Bedrooms, Main Floor Laundry Room, Ample Storage And Stunning Great Room With Gas Fireplace For A Peaceful And Cozy Ambiance. Assigned Single Parking Space And Visitor Parking Just Out Front. Access To The Bay Only Steps Away, Perfect For Canoes, Kayaks, SUP Boards, Swimming & More. Close To Downtown Collingwood, Craigleith, Blue Mountain, Hiking, Walking, Premiere Golf, Fabulous Shopping & Restaurants. Active Living At Its Finest. Monthly rate for July and August $3,450 per month plus utilities. Not available for ski season or annual rental. Utilities in addition to lease price. (id:53193)
Property Details
| MLS® Number | S11996540 |
| Property Type | Single Family |
| Community Name | Collingwood |
| CommunityFeatures | Pets Not Allowed |
| Easement | Unknown, None |
| ParkingSpaceTotal | 1 |
| WaterFrontType | Waterfront |
Building
| BathroomTotal | 2 |
| BedroomsAboveGround | 3 |
| BedroomsTotal | 3 |
| Amenities | Exercise Centre, Visitor Parking, Fireplace(s), Storage - Locker |
| Appliances | Dishwasher, Dryer, Furniture, Microwave, Stove, Washer, Window Coverings, Refrigerator |
| CoolingType | Central Air Conditioning |
| ExteriorFinish | Vinyl Siding |
| FireplacePresent | Yes |
| HeatingFuel | Natural Gas |
| HeatingType | Forced Air |
| SizeInterior | 1199.9898 - 1398.9887 Sqft |
| Type | Apartment |
Parking
| No Garage |
Land
| AccessType | Year-round Access |
| Acreage | No |
Rooms
| Level | Type | Length | Width | Dimensions |
|---|---|---|---|---|
| Main Level | Living Room | 6.43 m | 3.66 m | 6.43 m x 3.66 m |
| Main Level | Kitchen | 3.05 m | 2.44 m | 3.05 m x 2.44 m |
| Main Level | Primary Bedroom | 3.35 m | 3.3 m | 3.35 m x 3.3 m |
| Main Level | Bedroom | 2.84 m | 2.74 m | 2.84 m x 2.74 m |
| Main Level | Bedroom | 2.84 m | 2.46 m | 2.84 m x 2.46 m |
| Main Level | Foyer | 1.22 m | 0.94 m | 1.22 m x 0.94 m |
| Main Level | Laundry Room | 2.44 m | 2.13 m | 2.44 m x 2.13 m |
https://www.realtor.ca/real-estate/27971141/108-2-cove-court-collingwood-collingwood
Interested?
Contact us for more information
Julia Apblett
Broker
Sotheby's International Realty Canada
243 Hurontario St
Collingwood, Ontario L9Y 2M1
243 Hurontario St
Collingwood, Ontario L9Y 2M1

