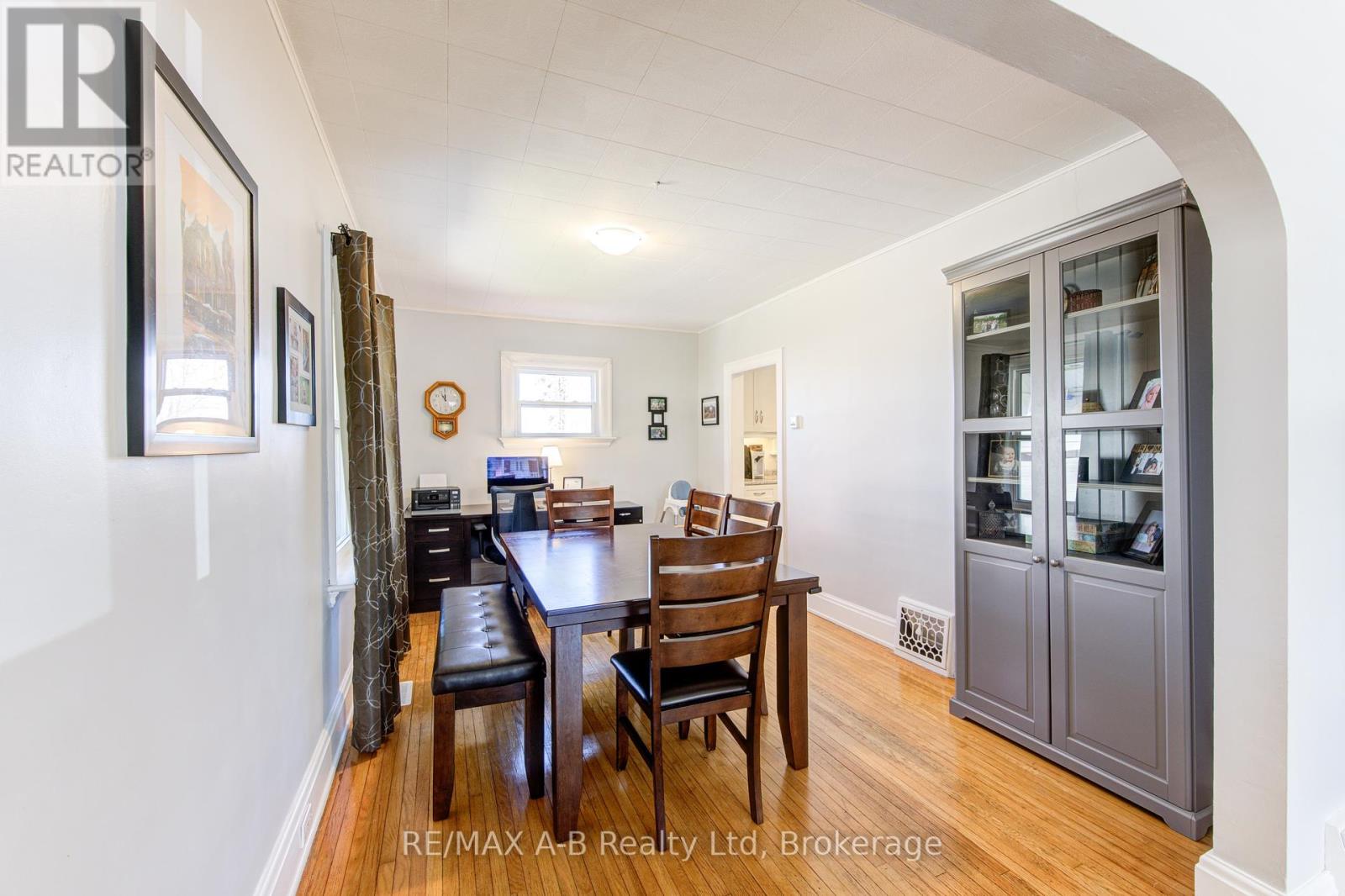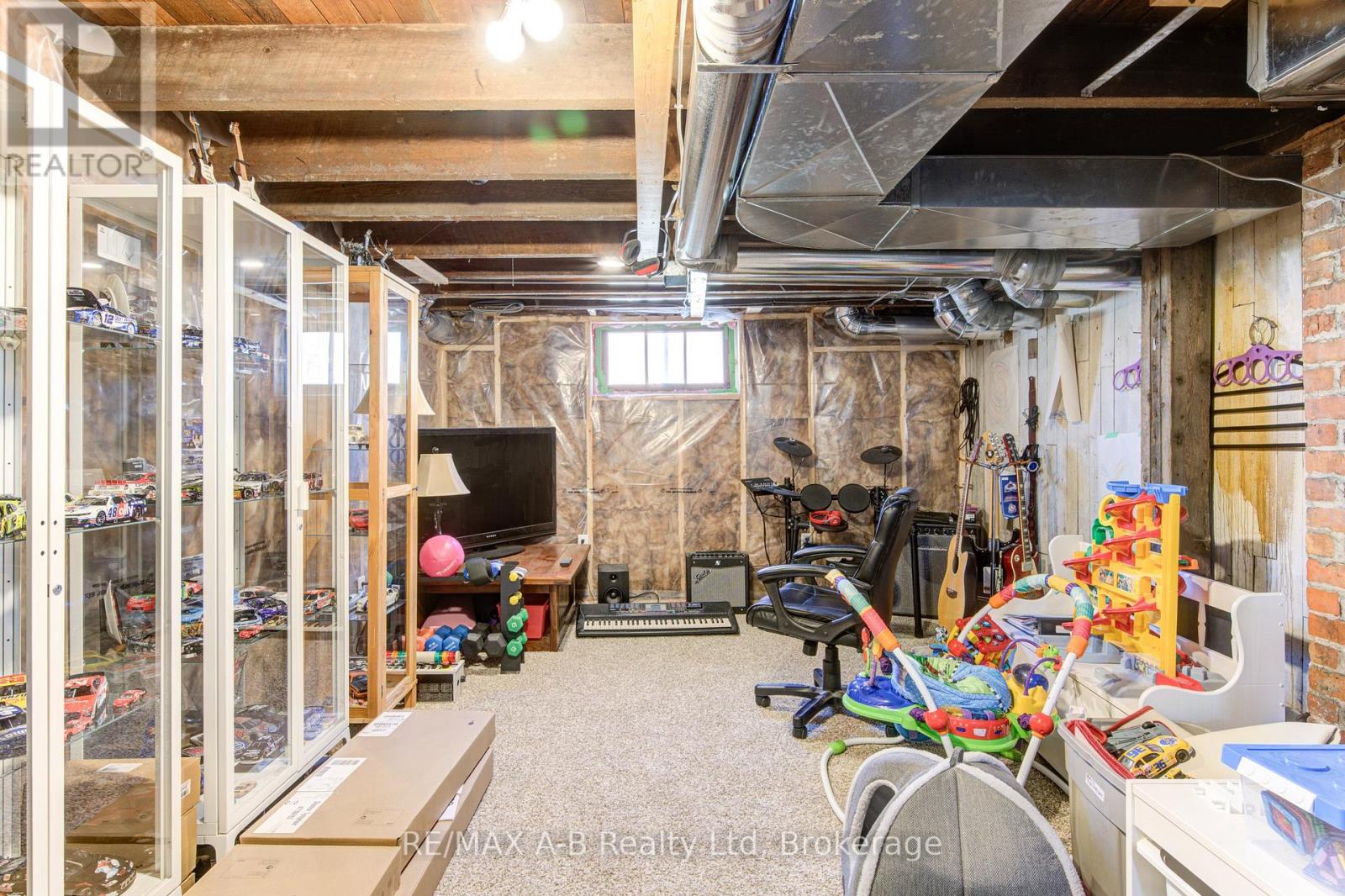108 Loveys Street E East Zorra-Tavistock, Ontario N0J 1L0
3 Bedroom 2 Bathroom 1100 - 1500 sqft
Central Air Conditioning Forced Air
$629,900
Deceptively spacious and full of charm, this updated 2-storey home is ideal for a growing family. Backing onto open farmland, it offers peaceful views, a large yard for kids and pets, and plenty of space both inside and out. The main floor features a bright, renovated kitchen (by Apple Homes, 2019), a cozy living area filled with natural light, and a convenient powder room. Upstairs offers 3 bedrooms and a full bath with heated floors. The basement is framed and ready for your finishing touches; great potential for a rec room or extra storage. Major updates include a new septic bed and holding tank (2021, value: $30,000), furnace (2020), and 100-amp electrical (2017) - no knob & tube in this house! The upper level was gutted, re-insulated, and drywalled while keeping original trim, combining character with comfort. Main and upper level windows were replaced between 2013 and 2021. A durable metal roof (2017) and garage roof (2019) add lasting value, and the detached garage includes 30-amp service, perfect for hobbies or storage. With modern upgrades, classic charm, and space to grow, this move-in ready home is perfect for family living. (id:53193)
Property Details
| MLS® Number | X12091587 |
| Property Type | Single Family |
| Community Name | Hickson |
| EquipmentType | Water Heater |
| Features | Sump Pump |
| ParkingSpaceTotal | 4 |
| RentalEquipmentType | Water Heater |
| Structure | Deck, Shed |
Building
| BathroomTotal | 2 |
| BedroomsAboveGround | 3 |
| BedroomsTotal | 3 |
| Age | 100+ Years |
| Appliances | Water Treatment, Dishwasher, Dryer, Stove, Washer, Refrigerator |
| BasementDevelopment | Unfinished |
| BasementType | Full (unfinished) |
| ConstructionStyleAttachment | Detached |
| CoolingType | Central Air Conditioning |
| ExteriorFinish | Aluminum Siding, Vinyl Siding |
| FoundationType | Poured Concrete |
| HalfBathTotal | 1 |
| HeatingFuel | Natural Gas |
| HeatingType | Forced Air |
| StoriesTotal | 2 |
| SizeInterior | 1100 - 1500 Sqft |
| Type | House |
Parking
| Detached Garage | |
| Garage |
Land
| Acreage | No |
| Sewer | Septic System |
| SizeDepth | 160 Ft ,8 In |
| SizeFrontage | 52 Ft ,1 In |
| SizeIrregular | 52.1 X 160.7 Ft |
| SizeTotalText | 52.1 X 160.7 Ft |
| ZoningDescription | R1 |
Rooms
| Level | Type | Length | Width | Dimensions |
|---|---|---|---|---|
| Second Level | Primary Bedroom | 4.43 m | 3.81 m | 4.43 m x 3.81 m |
| Second Level | Bedroom | 3.39 m | 2.83 m | 3.39 m x 2.83 m |
| Second Level | Bedroom | 3.53 m | 3.75 m | 3.53 m x 3.75 m |
| Second Level | Bathroom | 2.5 m | 1.95 m | 2.5 m x 1.95 m |
| Main Level | Living Room | 6.03 m | 3.49 m | 6.03 m x 3.49 m |
| Main Level | Dining Room | 3.06 m | 4.61 m | 3.06 m x 4.61 m |
| Main Level | Kitchen | 2.83 m | 4.56 m | 2.83 m x 4.56 m |
| Main Level | Laundry Room | 2.34 m | 3.97 m | 2.34 m x 3.97 m |
| Main Level | Bathroom | 0.71 m | 1.27 m | 0.71 m x 1.27 m |
Utilities
| Cable | Available |
| Electricity | Installed |
https://www.realtor.ca/real-estate/28188034/108-loveys-street-e-east-zorra-tavistock-hickson-hickson
Interested?
Contact us for more information
Sandra Eby
Salesperson
RE/MAX A-B Realty Ltd
88 Wellington St
Stratford, Ontario N5A 2L2
88 Wellington St
Stratford, Ontario N5A 2L2















































