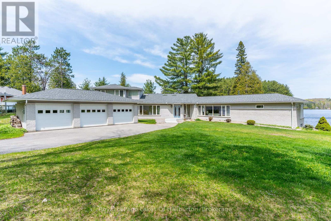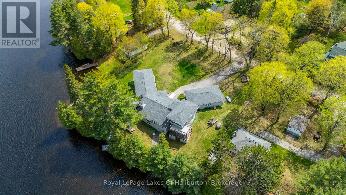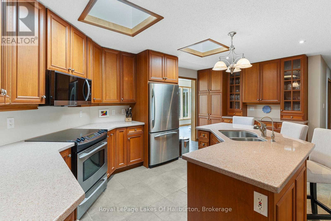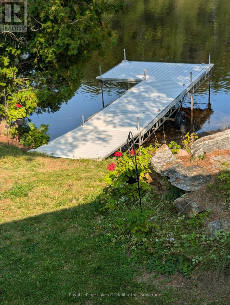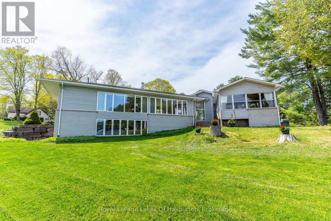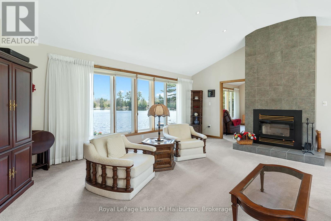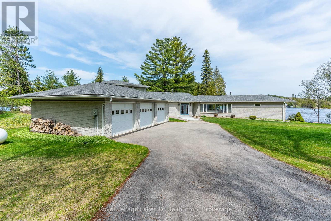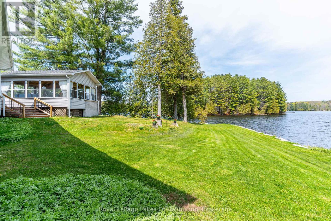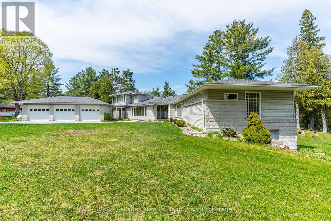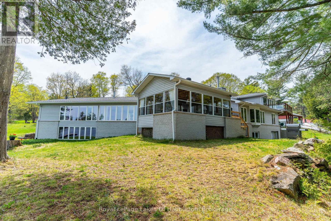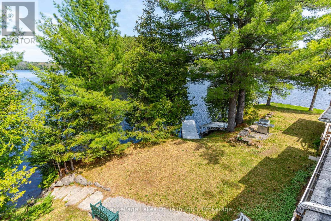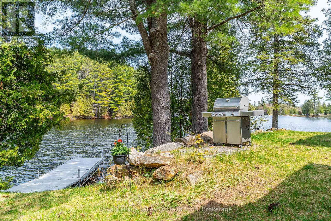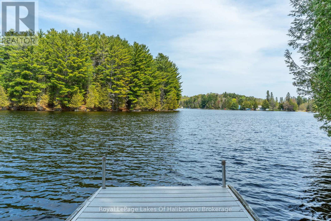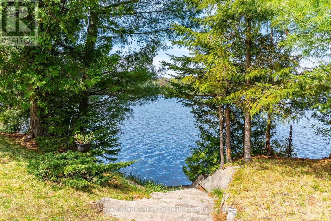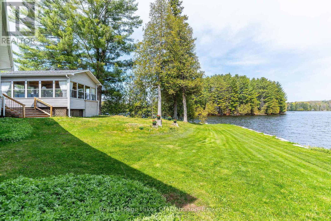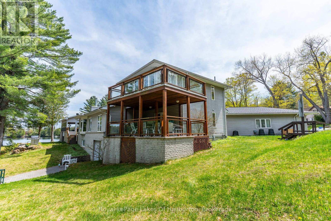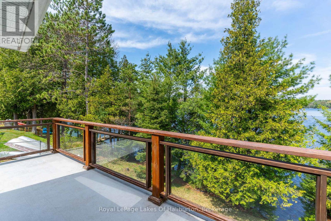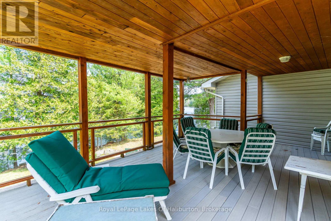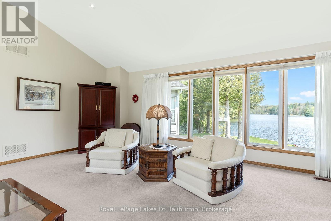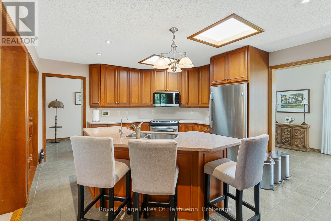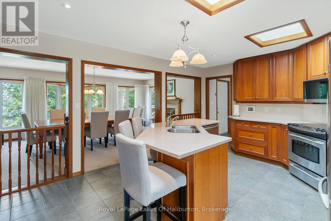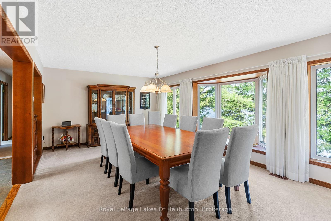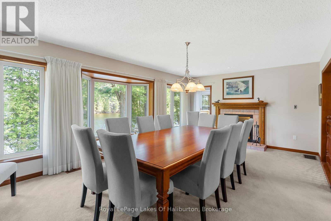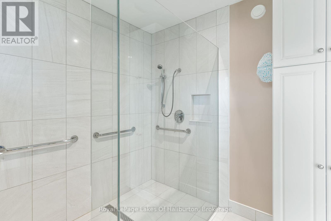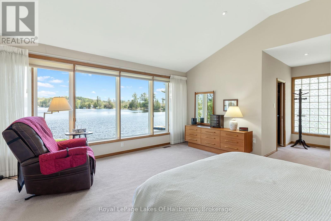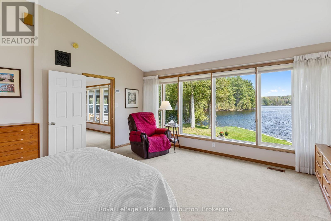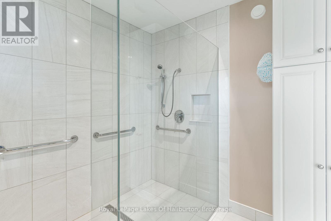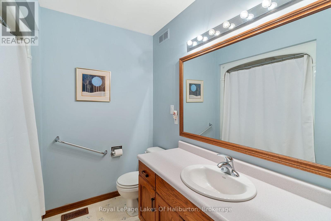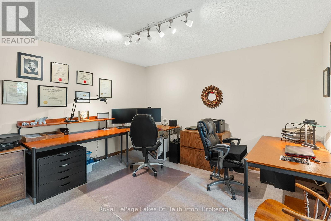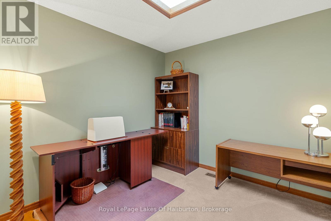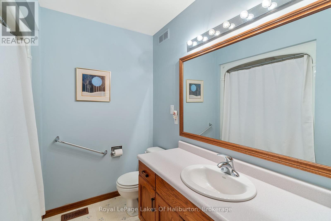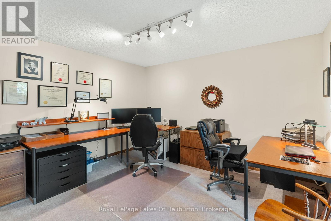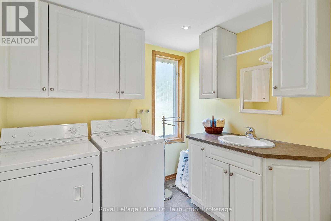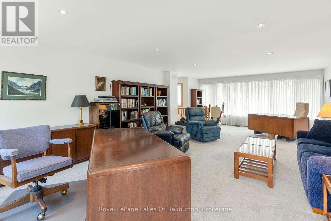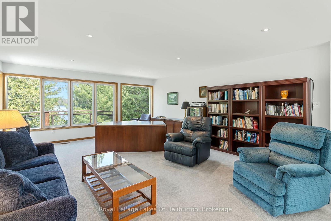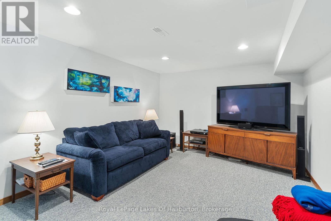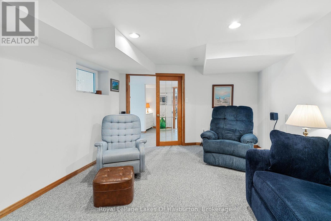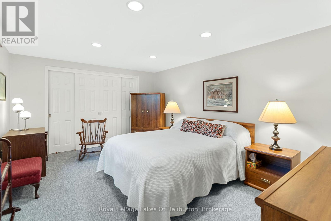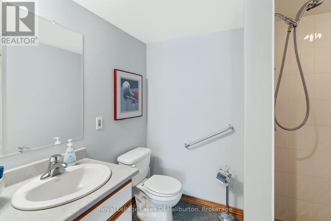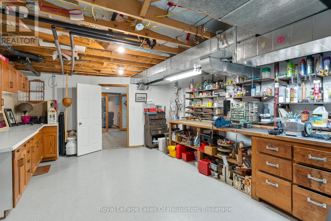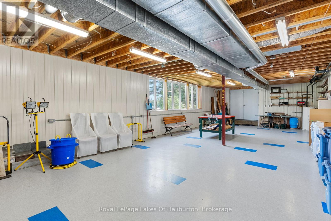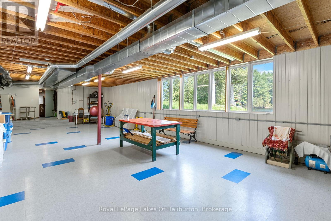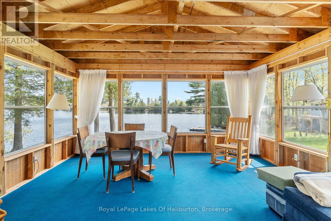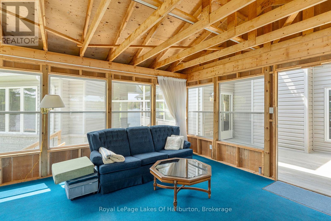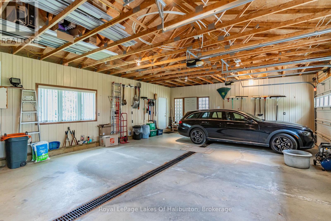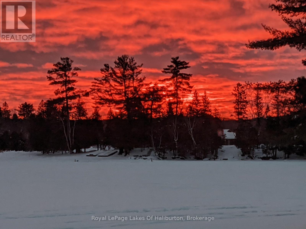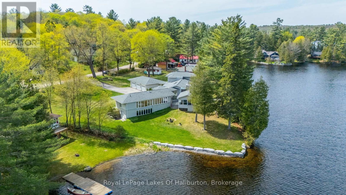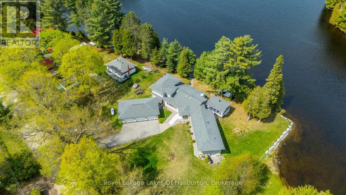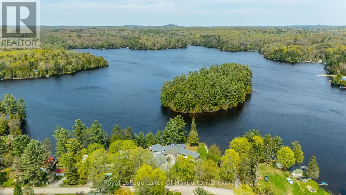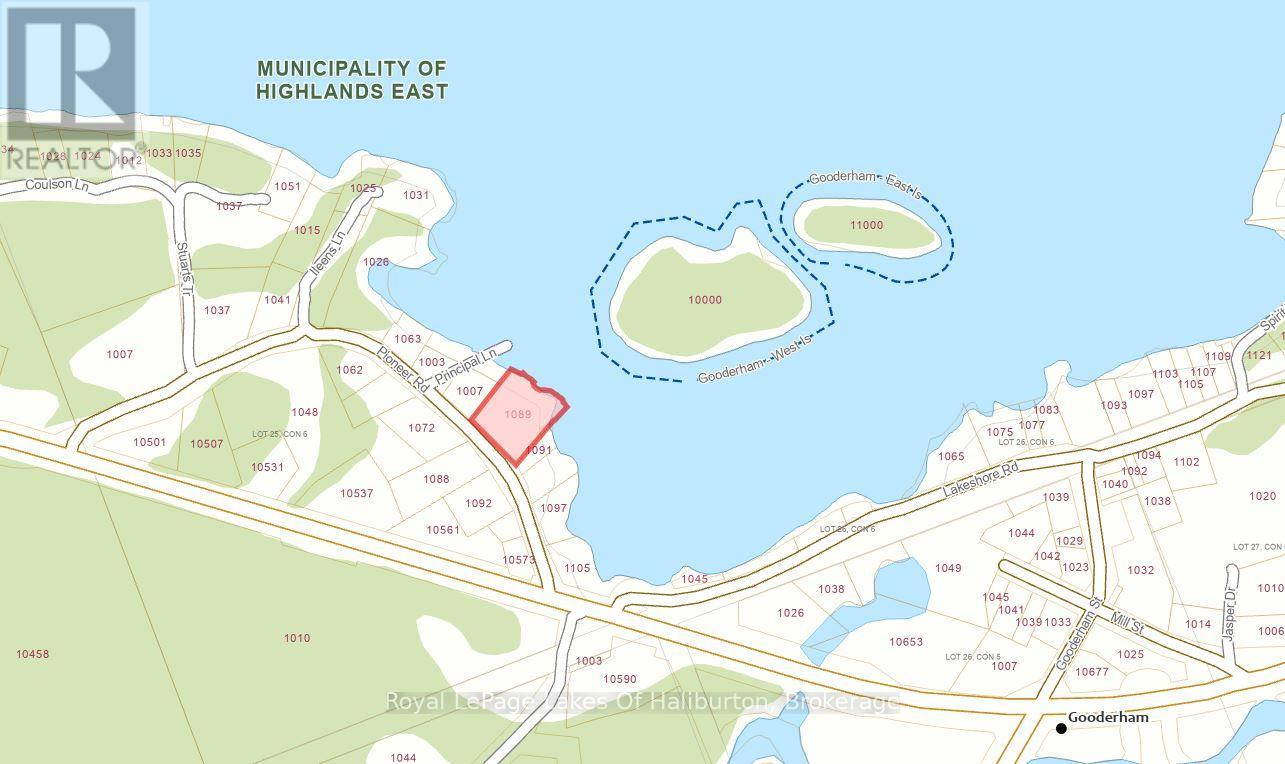1089 Pioneer Road Highlands East, Ontario K0M 1R0
4 Bedroom 4 Bathroom 3500 - 5000 sqft
Bungalow Fireplace Central Air Conditioning Forced Air Waterfront Landscaped
$1,499,900
Architecturally designed, executive home on Gooderham Lake. Exceptionally maintained and showing pride of ownership, this gorgeous lakefront home offers over 4000sq.ft. of living space on a nicely landscaped, level lot. Starting at the waterfront, you'll love the beautiful sunrise views over the lake and the clean, sandy shoreline which is great for swimming. The lake also offers wonderful fishing and water sport opportunities. Just a few steps up from the water is where you'll find this spectacular home that offers something for everyone. All the interior rooms are open and spacious and many include tremendous views of the lake. From the airy living room with vaulted ceilings and a cozy fireplace, to the chef's kitchen with custom cherry cabinets and open access to the family sized dining room, you'll appreciate the attention to detail. The primary bedroom comes with his and hers walk-in closets and a masterful ensuite. Two other generously sized bedrooms are also on the main floor. One set of accessible stairs takes you up to a large space that is perfect as a family room or office with a walk-out to a lovely deck area. The other set takes you to the lower level where you'll find a media room, guest room and two workshops, one of which is sized at 43'x20' with heated floors, a 9' ceiling and a 16' window wall overlooking the lake! Whether you're a weekend hobbyist, a professional contractor or someone looking to start a home based business, this space is perfect. And don't overlook the massive screened-in Haliburton room which expands your outdoor enjoyment. There are so many features to this one of a kind home including geothermal heating/cooling, auxiliary propane boiler heating system, drilled well with top-tier filtration/UV system, a 5-camera security system, and a 3-car insulated garage with enclosed walkway to the house, all located within walking distance to Gooderham for amenities. Incredible value for a special offering. Must be seen to be appreciated! (id:53193)
Property Details
| MLS® Number | X12153568 |
| Property Type | Single Family |
| Community Name | Glamorgan |
| CommunityFeatures | Fishing |
| Easement | Easement |
| EquipmentType | Propane Tank |
| Features | Level Lot, Wooded Area, Partially Cleared, Wheelchair Access, Level |
| ParkingSpaceTotal | 9 |
| RentalEquipmentType | Propane Tank |
| Structure | Deck, Dock |
| ViewType | Lake View, View Of Water, Direct Water View |
| WaterFrontType | Waterfront |
Building
| BathroomTotal | 4 |
| BedroomsAboveGround | 3 |
| BedroomsBelowGround | 1 |
| BedroomsTotal | 4 |
| Age | 16 To 30 Years |
| Amenities | Fireplace(s) |
| Appliances | Garage Door Opener Remote(s), Water Heater, Water Softener, Water Treatment |
| ArchitecturalStyle | Bungalow |
| BasementDevelopment | Finished |
| BasementFeatures | Walk Out |
| BasementType | Full (finished) |
| ConstructionStyleAttachment | Detached |
| CoolingType | Central Air Conditioning |
| ExteriorFinish | Brick, Vinyl Siding |
| FireProtection | Monitored Alarm, Security System, Smoke Detectors |
| FireplacePresent | Yes |
| FireplaceTotal | 2 |
| FoundationType | Insulated Concrete Forms, Poured Concrete |
| HalfBathTotal | 1 |
| HeatingType | Forced Air |
| StoriesTotal | 1 |
| SizeInterior | 3500 - 5000 Sqft |
| Type | House |
| UtilityPower | Generator |
| UtilityWater | Drilled Well |
Parking
| Attached Garage | |
| Garage |
Land
| AccessType | Year-round Access, Private Docking |
| Acreage | No |
| LandscapeFeatures | Landscaped |
| Sewer | Septic System |
| SizeDepth | 180 Ft |
| SizeFrontage | 205 Ft |
| SizeIrregular | 205 X 180 Ft |
| SizeTotalText | 205 X 180 Ft|1/2 - 1.99 Acres |
| SurfaceWater | Lake/pond |
| ZoningDescription | Sr1 |
Rooms
| Level | Type | Length | Width | Dimensions |
|---|---|---|---|---|
| Second Level | Family Room | 8.96 m | 5.05 m | 8.96 m x 5.05 m |
| Lower Level | Media | 5.8 m | 3.72 m | 5.8 m x 3.72 m |
| Lower Level | Workshop | 9.1 m | 4.56 m | 9.1 m x 4.56 m |
| Lower Level | Workshop | 16.16 m | 5.85 m | 16.16 m x 5.85 m |
| Lower Level | Utility Room | 4.22 m | 3.96 m | 4.22 m x 3.96 m |
| Lower Level | Bedroom | 4.68 m | 3.65 m | 4.68 m x 3.65 m |
| Main Level | Living Room | 6.5 m | 6.1 m | 6.5 m x 6.1 m |
| Main Level | Dining Room | 4.04 m | 6.34 m | 4.04 m x 6.34 m |
| Main Level | Kitchen | 5.57 m | 4.03 m | 5.57 m x 4.03 m |
| Main Level | Primary Bedroom | 7.53 m | 4.87 m | 7.53 m x 4.87 m |
| Main Level | Bedroom | 4.03 m | 3.05 m | 4.03 m x 3.05 m |
| Main Level | Bedroom | 5.12 m | 3.93 m | 5.12 m x 3.93 m |
| Main Level | Den | 2.93 m | 2.77 m | 2.93 m x 2.77 m |
| Ground Level | Sunroom | 5.93 m | 4.76 m | 5.93 m x 4.76 m |
Utilities
| Electricity | Installed |
| Wireless | Available |
| Electricity Connected | Connected |
| Telephone | Nearby |
https://www.realtor.ca/real-estate/28323631/1089-pioneer-road-highlands-east-glamorgan-glamorgan
Interested?
Contact us for more information
Chris James
Broker
Royal LePage Lakes Of Haliburton
197 Highland Street, P.o. Box 125
Haliburton, Ontario K0M 1S0
197 Highland Street, P.o. Box 125
Haliburton, Ontario K0M 1S0
Anthony Van Lieshout
Broker of Record
Royal LePage Lakes Of Haliburton
197 Highland Street, P.o. Box 125
Haliburton, Ontario K0M 1S0
197 Highland Street, P.o. Box 125
Haliburton, Ontario K0M 1S0

