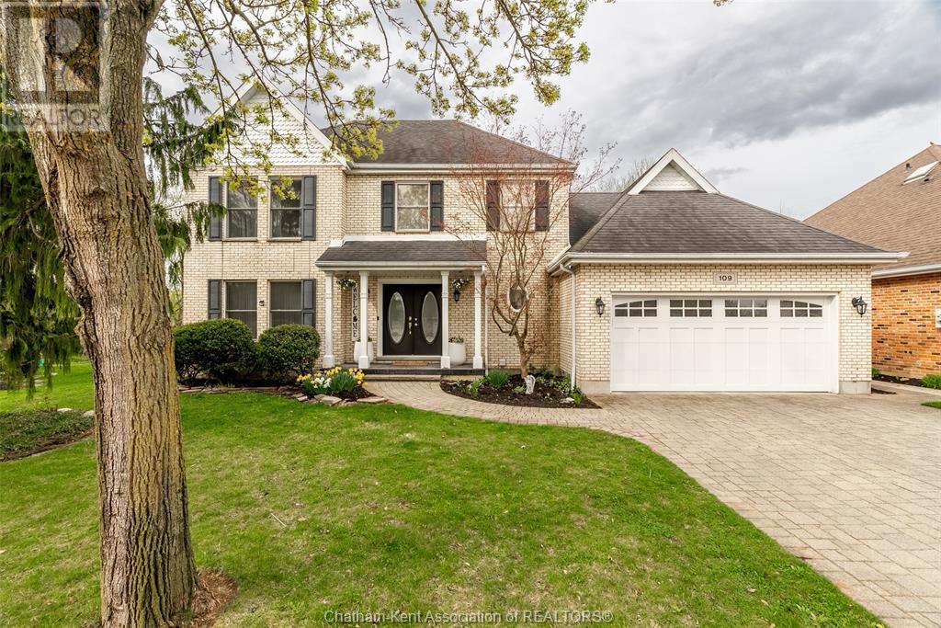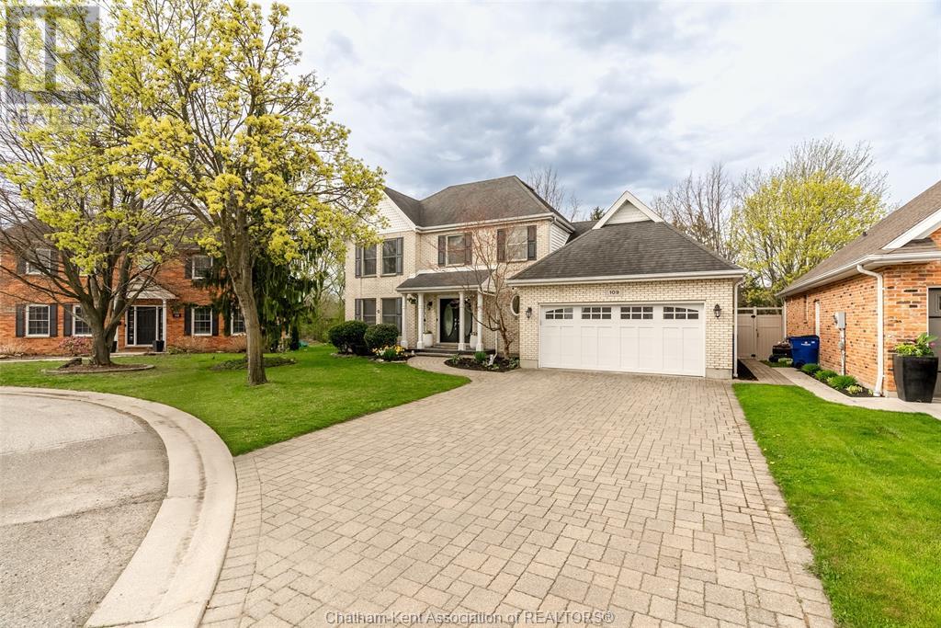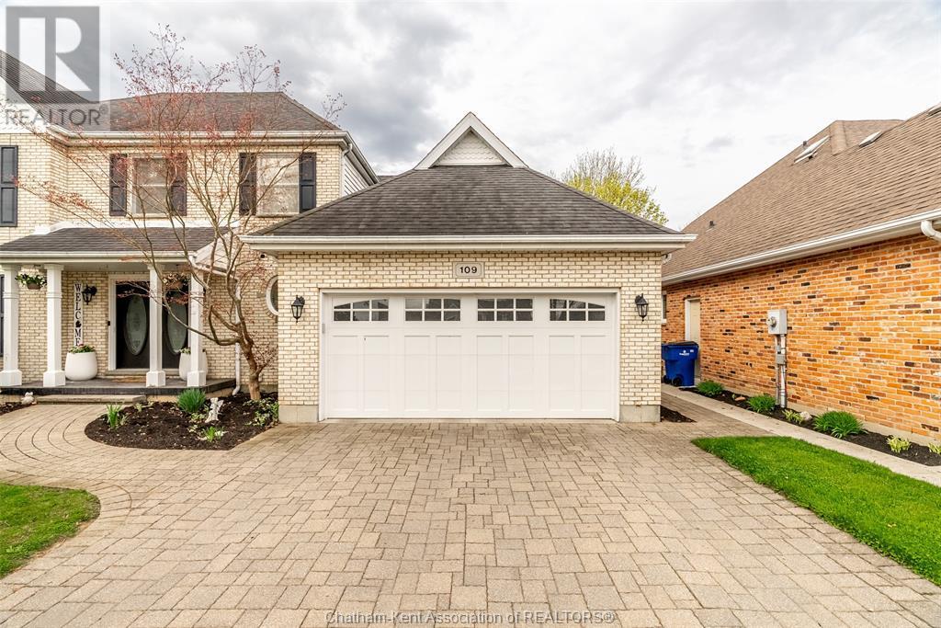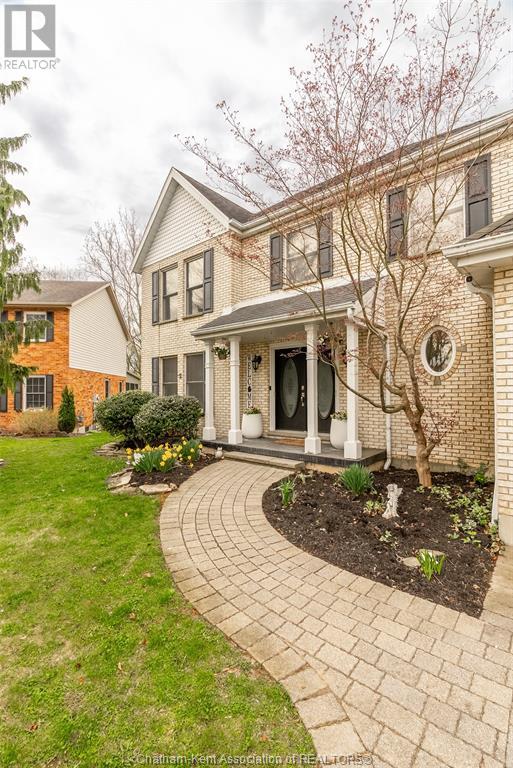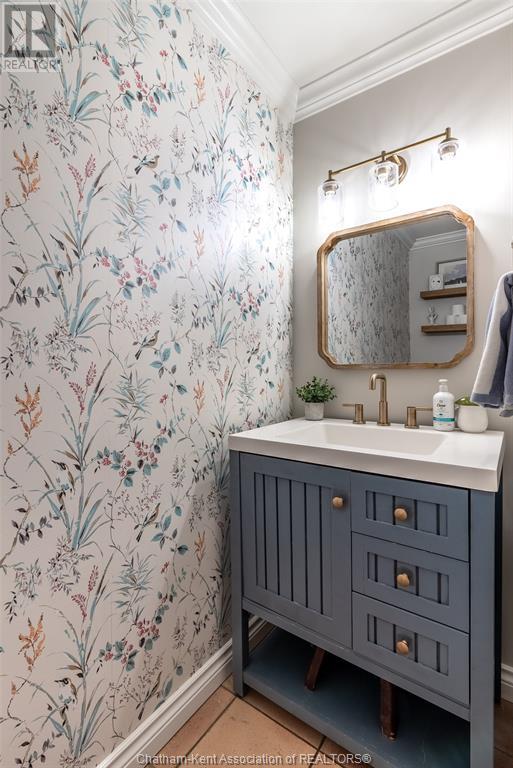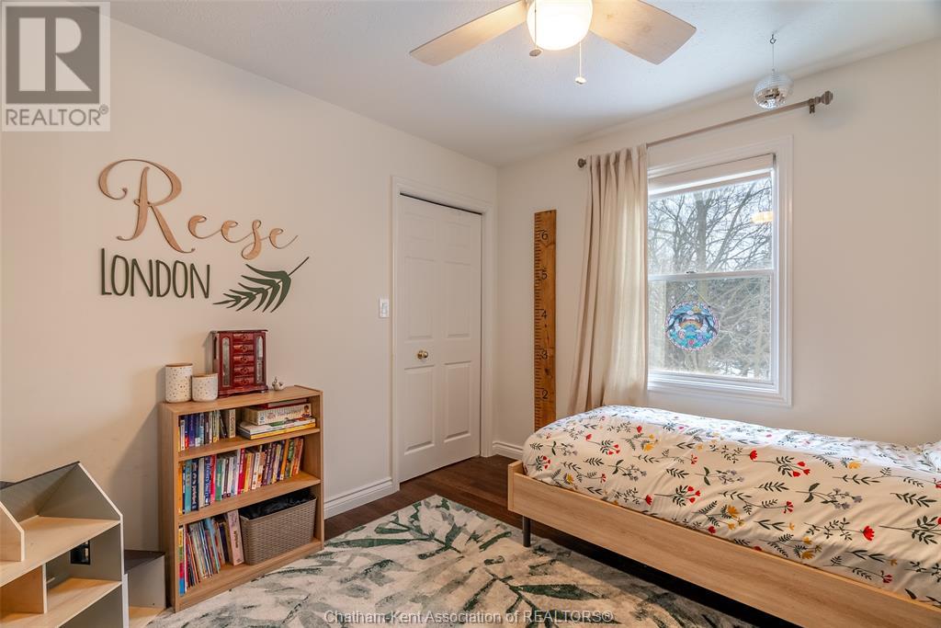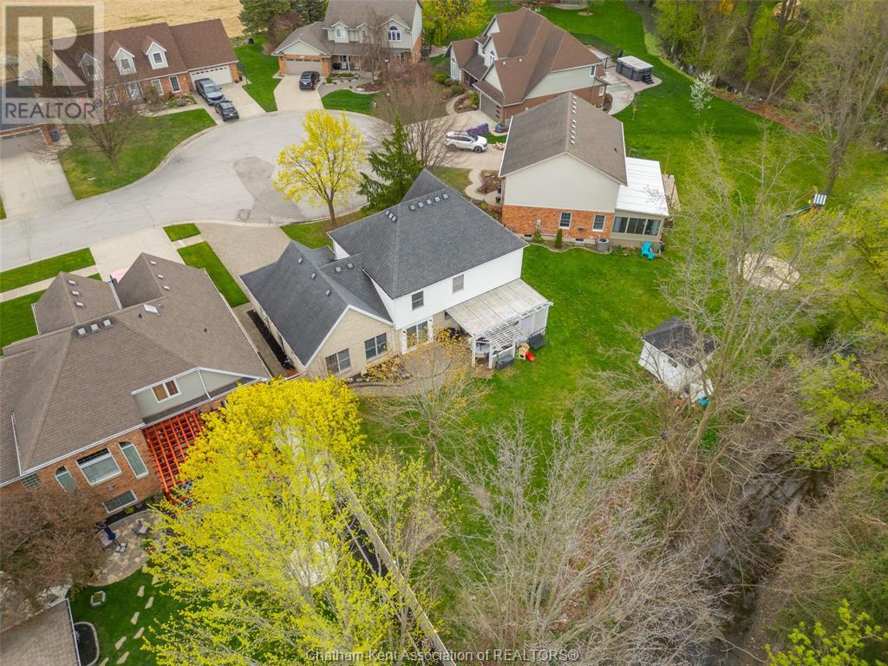109 London Drive Chatham, Ontario N7L 5J1
4 Bedroom 4 Bathroom
Fireplace Central Air Conditioning Forced Air, Furnace
$685,000
Nestled on a quiet cul-de-sac in a sought-after school district, this stunning 4+1 bedroom, 3.5-bath family home offers comfort and elegance. The kitchen overlooks the family room with soaring vaulted ceilings and a cozy fireplace, creating a bright and connected space for everyday living. An updated main floor powder room adds modern charm, and the main floor laundry offers everyday convenience. Upstairs, the spacious primary suite features a luxurious ensuite with a soaker tub, double vanity, and ample space to unwind. A large 4 pc bath and 3 good sized bedrooms complete this level. Downstairs, the finished basement boasts a large recroom, a 3-piece bath, a guest room, and abundant storage. Backing onto a serene ravine creek, this home offers privacy, natural beauty, and the perfect blend of functionality and style. Book your showing today to #LoveWhereYouLive (id:53193)
Property Details
| MLS® Number | 25001607 |
| Property Type | Single Family |
| Features | Cul-de-sac, Ravine, Double Width Or More Driveway, Concrete Driveway |
Building
| BathroomTotal | 4 |
| BedroomsAboveGround | 4 |
| BedroomsTotal | 4 |
| ConstructedDate | 1995 |
| ConstructionStyleAttachment | Detached |
| CoolingType | Central Air Conditioning |
| ExteriorFinish | Aluminum/vinyl, Brick |
| FireplacePresent | Yes |
| FireplaceType | Direct Vent |
| FlooringType | Ceramic/porcelain, Hardwood, Laminate |
| FoundationType | Concrete |
| HalfBathTotal | 1 |
| HeatingFuel | Natural Gas |
| HeatingType | Forced Air, Furnace |
| StoriesTotal | 2 |
| Type | House |
Parking
| Attached Garage | |
| Garage |
Land
| Acreage | No |
| SizeIrregular | 60.66xirreg |
| SizeTotalText | 60.66xirreg|under 1/4 Acre |
| ZoningDescription | Rl1 |
Rooms
| Level | Type | Length | Width | Dimensions |
|---|---|---|---|---|
| Second Level | 4pc Bathroom | Measurements not available | ||
| Second Level | Bedroom | 10 ft ,8 in | 10 ft | 10 ft ,8 in x 10 ft |
| Second Level | Bedroom | 10 ft ,8 in | 10 ft | 10 ft ,8 in x 10 ft |
| Second Level | Bedroom | 10 ft ,8 in | 11 ft | 10 ft ,8 in x 11 ft |
| Second Level | 5pc Ensuite Bath | Measurements not available | ||
| Second Level | Primary Bedroom | 12 ft ,5 in | 17 ft ,1 in | 12 ft ,5 in x 17 ft ,1 in |
| Basement | Utility Room | 12 ft | 24 ft | 12 ft x 24 ft |
| Basement | Office | 9 ft | 12 ft | 9 ft x 12 ft |
| Basement | 3pc Bathroom | Measurements not available | ||
| Basement | Recreation Room | 22 ft | 25 ft ,9 in | 22 ft x 25 ft ,9 in |
| Main Level | Laundry Room | 5 ft ,5 in | 8 ft ,2 in | 5 ft ,5 in x 8 ft ,2 in |
| Main Level | 2pc Bathroom | Measurements not available | ||
| Main Level | Family Room/fireplace | 13 ft | 16 ft ,9 in | 13 ft x 16 ft ,9 in |
| Main Level | Kitchen | 11 ft ,6 in | 20 ft | 11 ft ,6 in x 20 ft |
| Main Level | Dining Room | 11 ft | 11 ft ,6 in | 11 ft x 11 ft ,6 in |
| Main Level | Living Room | 14 ft | 15 ft ,7 in | 14 ft x 15 ft ,7 in |
https://www.realtor.ca/real-estate/27844499/109-london-drive-chatham
Interested?
Contact us for more information
Meg Lyttle
Broker of Record
Nest Realty Inc.
150 Wellington St. W.
Chatham, Ontario N7M 1J3
150 Wellington St. W.
Chatham, Ontario N7M 1J3

