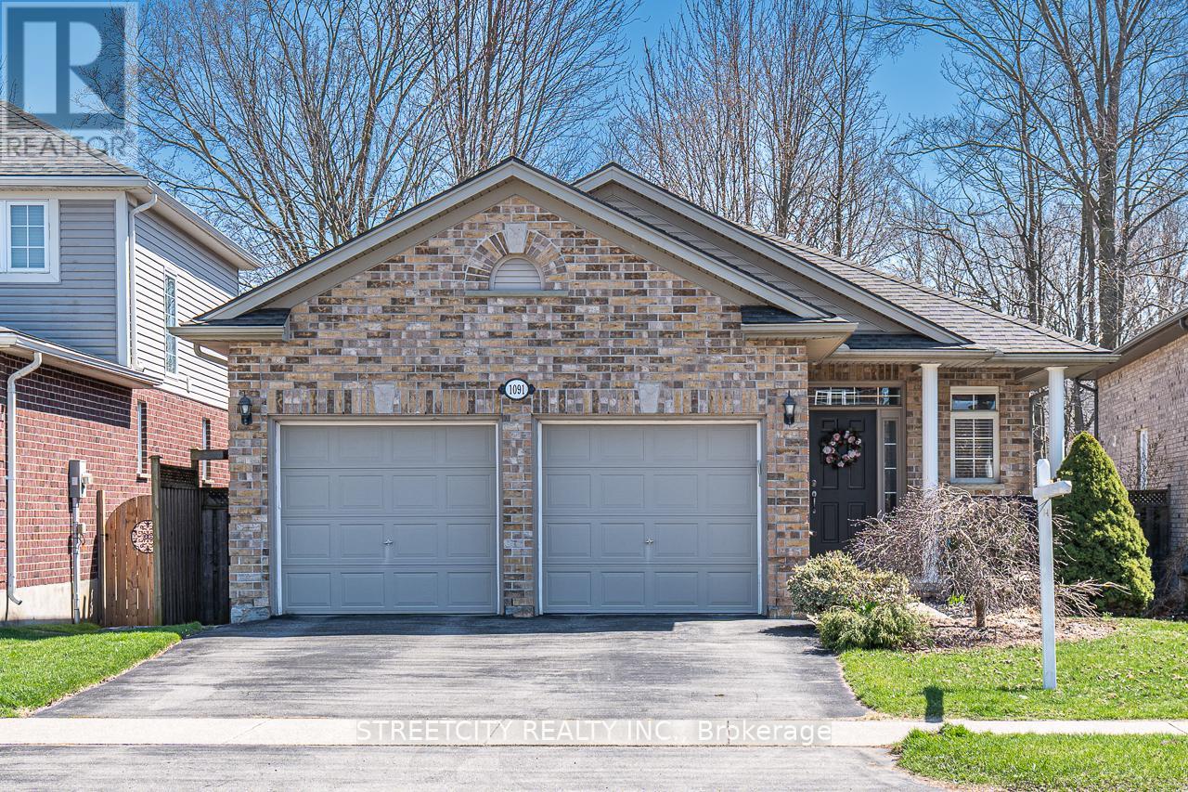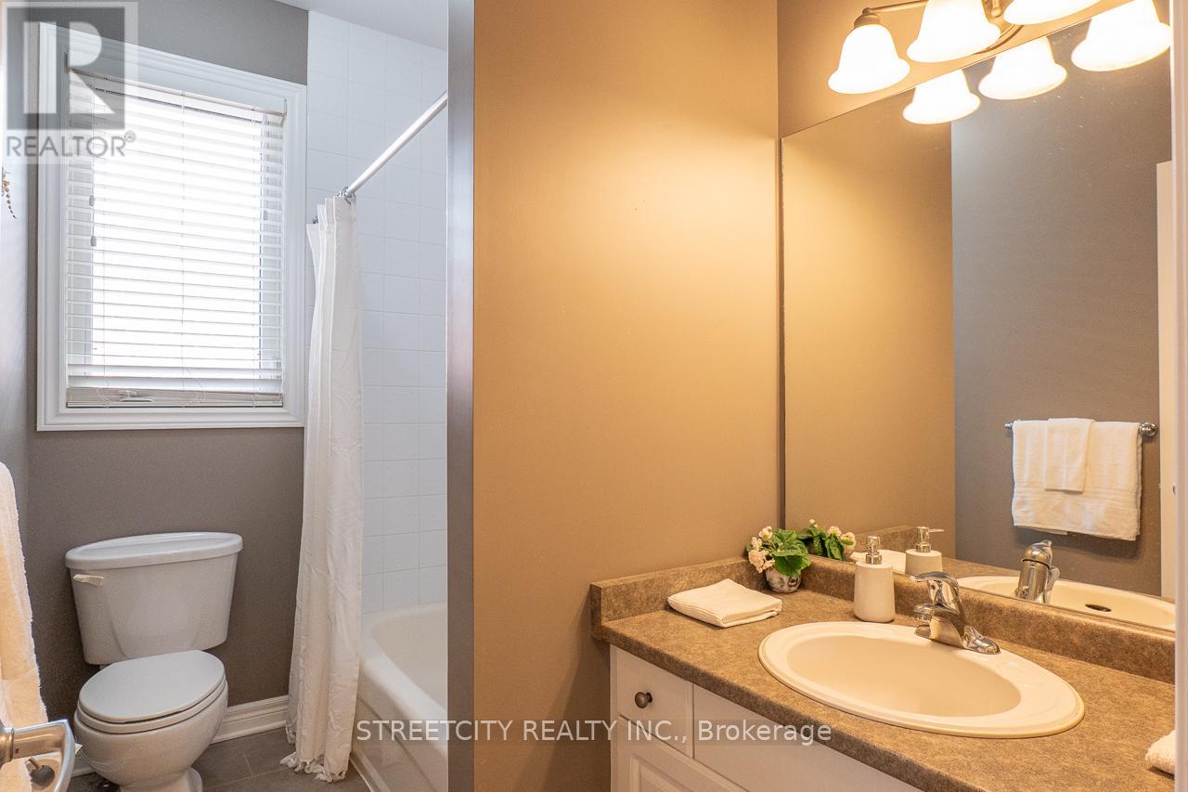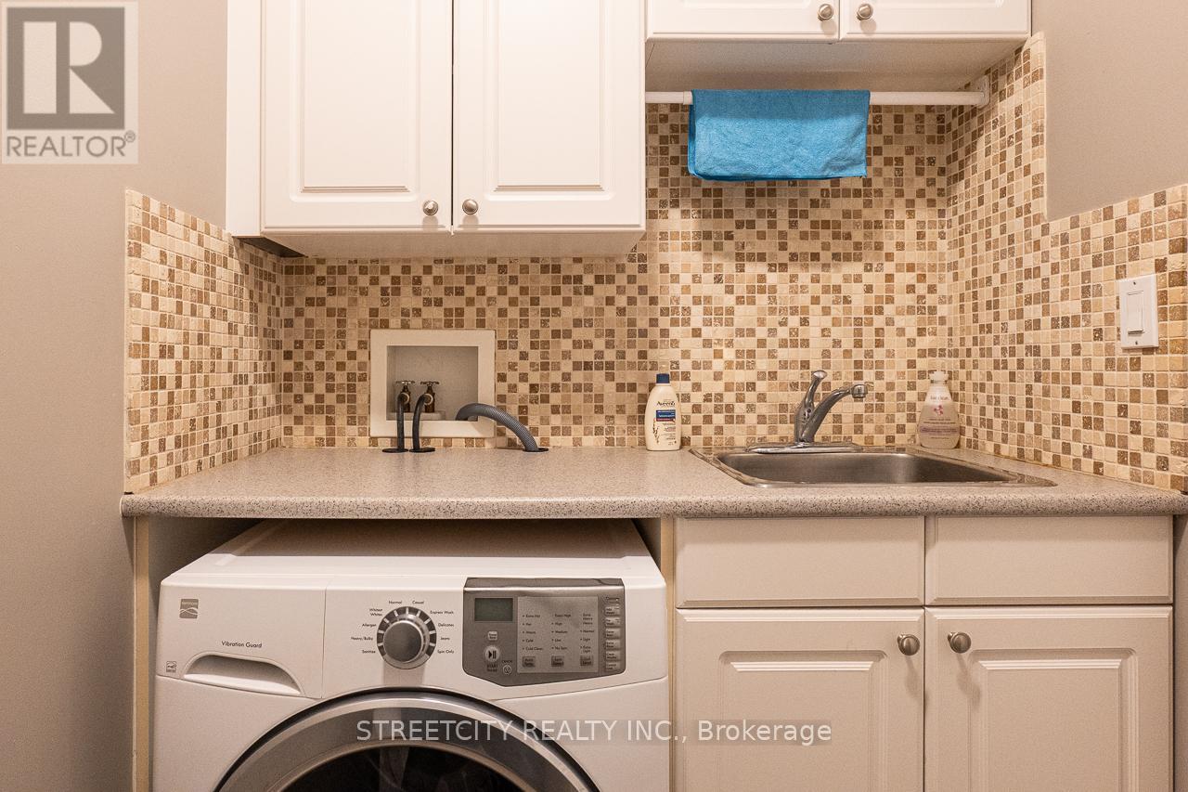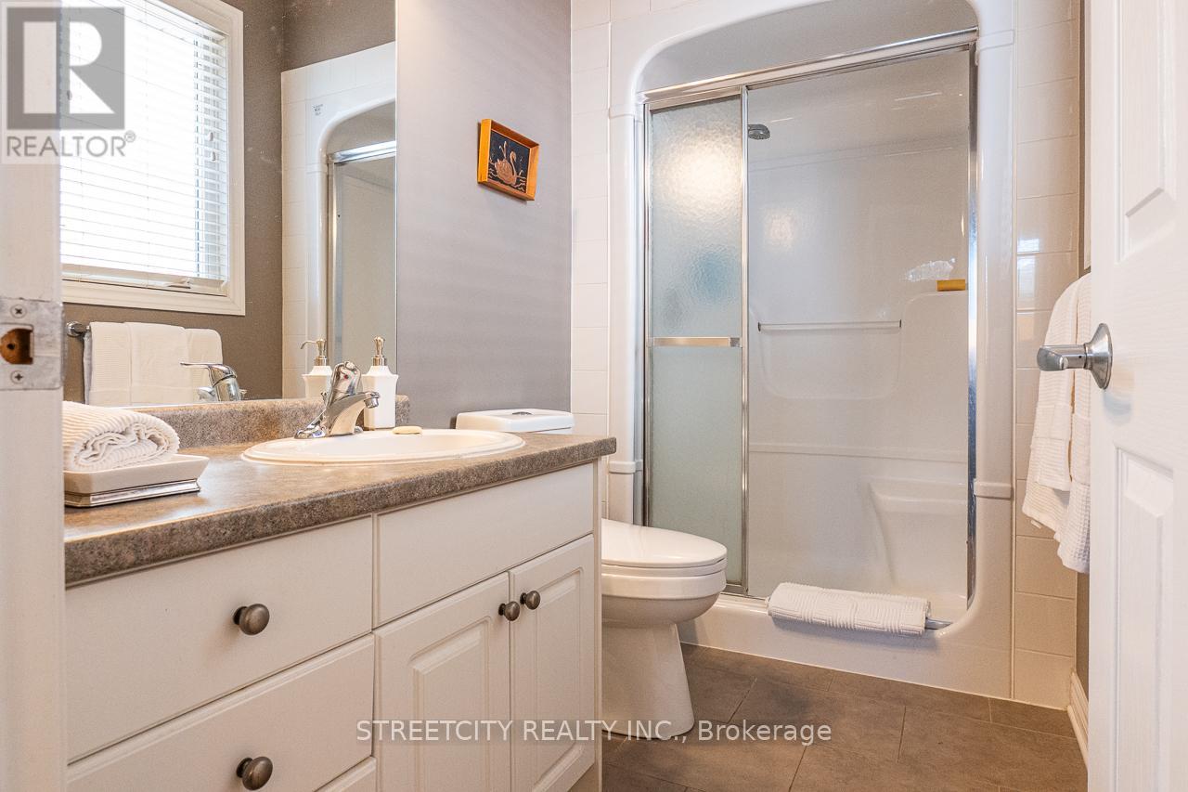1091 South Wenige Drive London North, Ontario N5X 4G5
4 Bedroom 3 Bathroom 1100 - 1500 sqft
Bungalow Fireplace Central Air Conditioning Forced Air
$3,000 Monthly
For lease. This beautifully maintained bungalow in North Londons desirable Stoney Creek neighbourhood offers 4 bedrooms and 3 bathrooms, perfect for families or professionals. The main floor features an open-concept kitchen, living, and dining area, main floor laundry, two spacious bedrooms including a primary suite with walk-in closet and ensuite, and walkout to a private, shaded deck. The finished lower level includes two additional bedrooms, a spa-style bathroom, a large family room wired for home theatre, and ample storage. Additional highlights include a double car garage and quiet, family-friendly location within walking distance to excellent schools, parks, trails, Stoney Creek Community Centre, YMCA, library, shopping, and transit. Available immediately. (id:53193)
Property Details
| MLS® Number | X12181401 |
| Property Type | Single Family |
| Community Name | North C |
| Features | Sump Pump |
| ParkingSpaceTotal | 4 |
Building
| BathroomTotal | 3 |
| BedroomsAboveGround | 2 |
| BedroomsBelowGround | 2 |
| BedroomsTotal | 4 |
| Amenities | Fireplace(s) |
| Appliances | Garage Door Opener Remote(s) |
| ArchitecturalStyle | Bungalow |
| BasementDevelopment | Finished |
| BasementType | N/a (finished) |
| ConstructionStyleAttachment | Detached |
| CoolingType | Central Air Conditioning |
| ExteriorFinish | Shingles |
| FireplacePresent | Yes |
| FoundationType | Poured Concrete |
| HeatingFuel | Natural Gas |
| HeatingType | Forced Air |
| StoriesTotal | 1 |
| SizeInterior | 1100 - 1500 Sqft |
| Type | House |
| UtilityWater | Municipal Water |
Parking
| Attached Garage | |
| Garage |
Land
| Acreage | No |
| Sewer | Sanitary Sewer |
| SizeFrontage | 39 Ft ,3 In |
| SizeIrregular | 39.3 Ft |
| SizeTotalText | 39.3 Ft |
Rooms
| Level | Type | Length | Width | Dimensions |
|---|---|---|---|---|
| Lower Level | Bathroom | Measurements not available | ||
| Lower Level | Recreational, Games Room | 7.77 m | 4.47 m | 7.77 m x 4.47 m |
| Lower Level | Bedroom 3 | 3.17 m | 3.15 m | 3.17 m x 3.15 m |
| Lower Level | Bedroom 4 | 3.17 m | 3.15 m | 3.17 m x 3.15 m |
| Main Level | Living Room | 4.27 m | 4.8337 m | 4.27 m x 4.8337 m |
| Main Level | Dining Room | 3.71 m | 3.63 m | 3.71 m x 3.63 m |
| Main Level | Kitchen | 3.71 m | 3.51 m | 3.71 m x 3.51 m |
| Main Level | Bedroom | 3.66 m | 4.57 m | 3.66 m x 4.57 m |
| Main Level | Bedroom 2 | 2.74 m | 3.63 m | 2.74 m x 3.63 m |
| Main Level | Bathroom | Measurements not available | ||
| Main Level | Bathroom | Measurements not available |
https://www.realtor.ca/real-estate/28384312/1091-south-wenige-drive-london-north-north-c-north-c
Interested?
Contact us for more information
Tony Tang
Salesperson
Streetcity Realty Inc.




















































