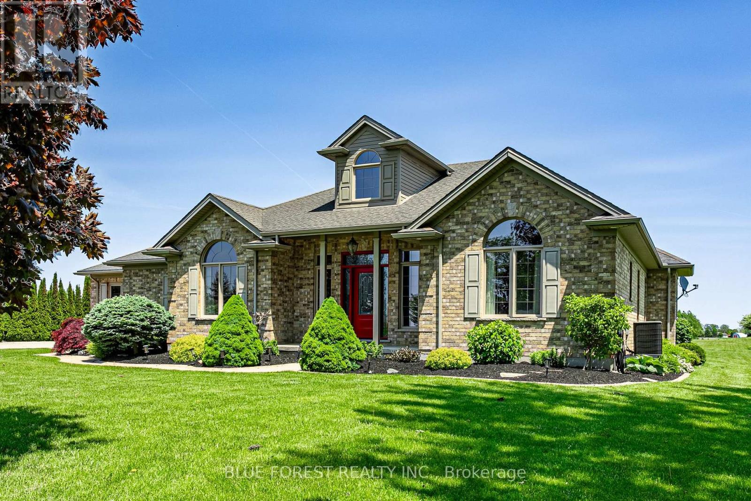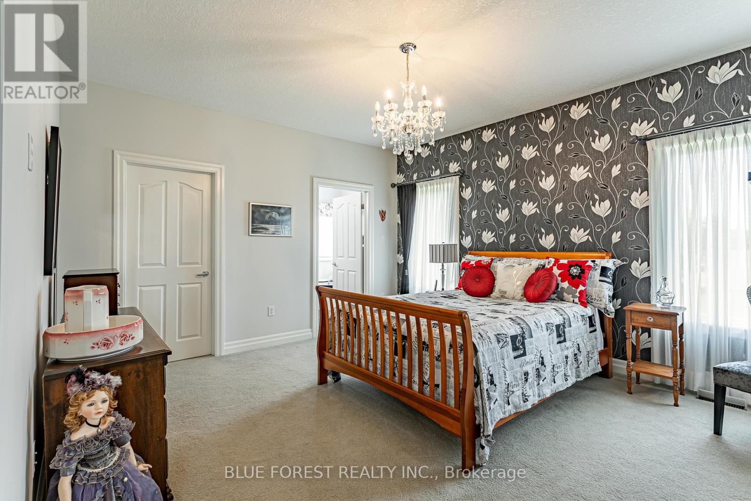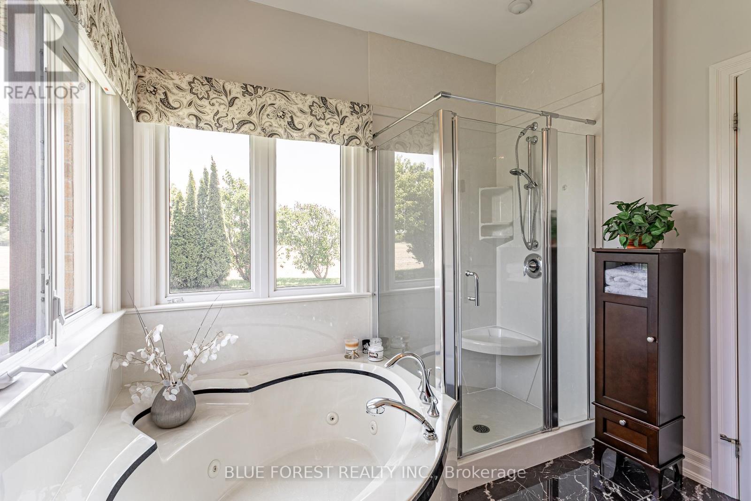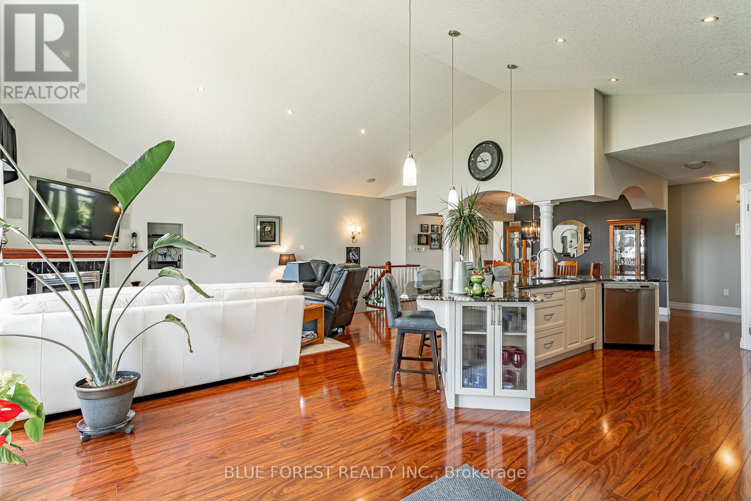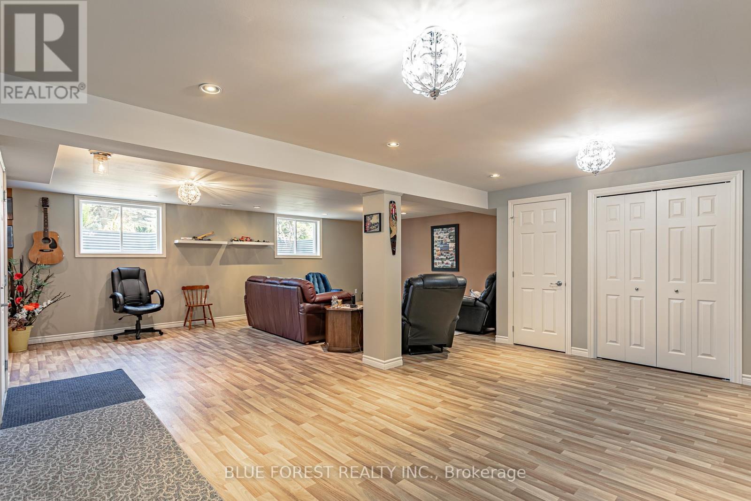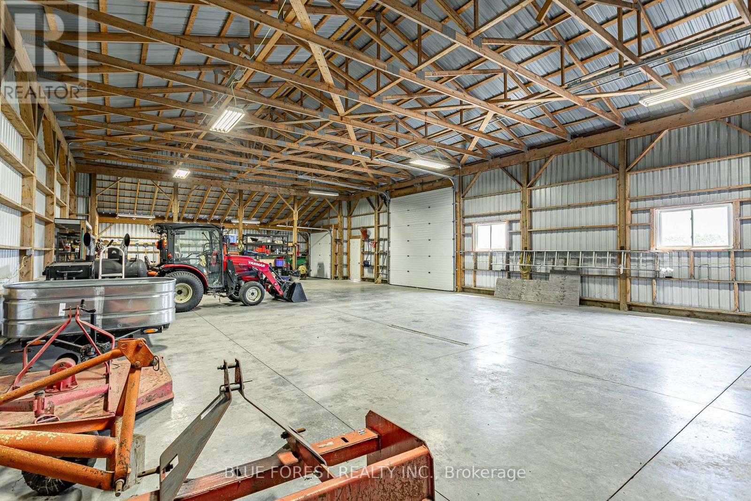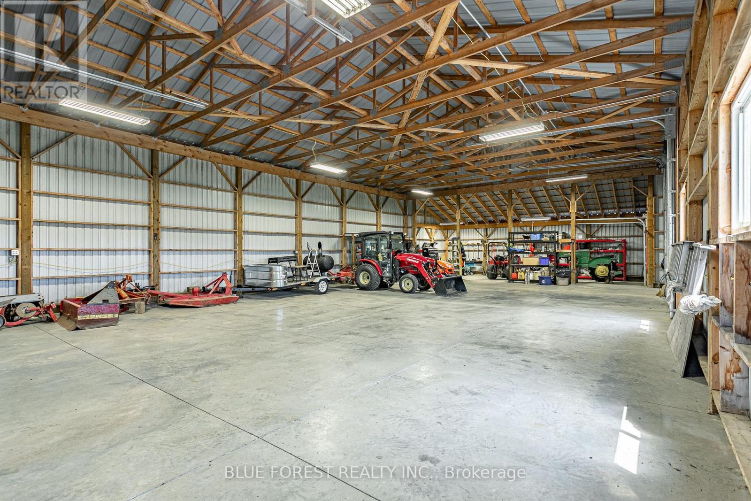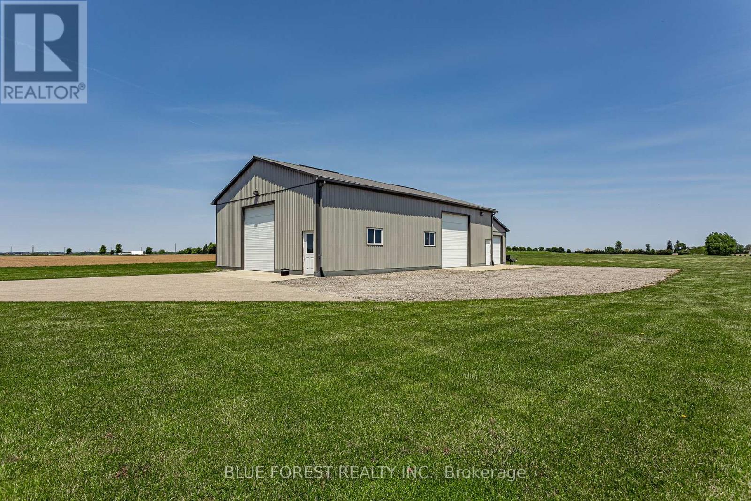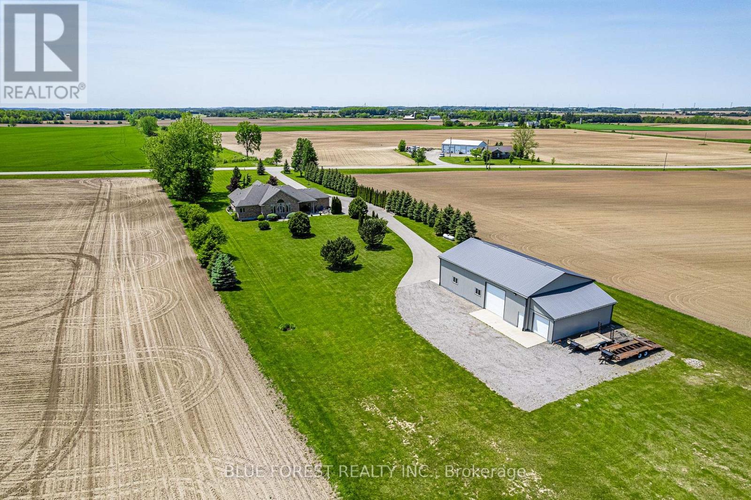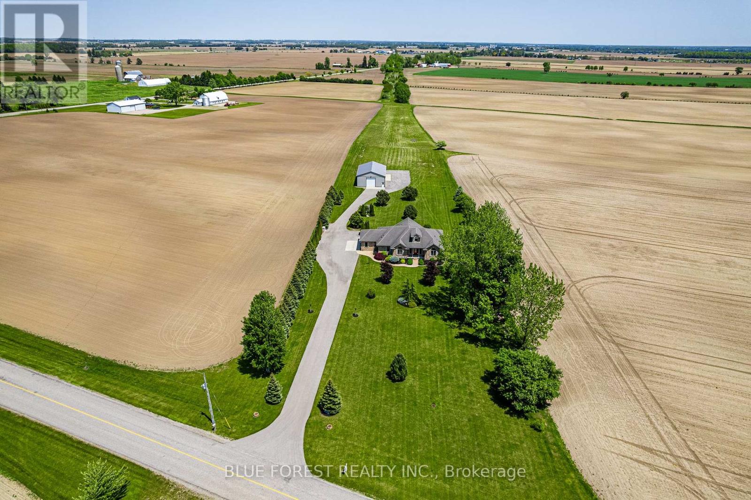10938 Rogers Road Malahide, Ontario N5H 2R6
5 Bedroom 4 Bathroom 2000 - 2500 sqft
Bungalow Fireplace Central Air Conditioning Forced Air Acreage
$1,630,000
Welcome to this beautiful, immaculate and lovingly maintained 8.9 acre retreat.This stunning rural property offers the perfect blend of space, comfort and quality craftsmanship. With 3 plus 2 bedrooms, and 4 bathrooms. This home is designed for family living and peaceful country life. Throughout the main floor, you will find high-end laminate floors, plush carpeting in the bedrooms, tile in all bathrooms plus granite countertops in both the kitchen and bathrooms. The kitchen boasts solid cabinetry with a huge island perfect for daily living and entertaining. The Great Room features a cathedral ceiling with large windows that flood the space with natural light and a beautiful fireplace that adds warmth and charm. The spacious primary bedroom features a walk-in closet and a luxurious ensuite with jetted tub, glass enclosure marble shower and high end cabinets. A convenient main floor laundry room includes lots of cabinetry, plenty of closet space and a built in sink. Lower level features cozy in-floor heating, open concept family room with 2 bedrooms and a 3 pc bath. Tons of storage space. Step outside to the covered composite deck ideal for relaxing and enjoying the peaceful surroundings. The oversized 2 car garage, paved driveway and generous parking areas provide ease and convenience. The property also includes a 36 by 68ft shop perfect for parking or maintaining large vehicles/truck/RVS. It offers excellent space for mechanics or those in need of substantial storage. Lovingly cared for by a meticulous homeowner, this home is truly spotless, move-in ready and a rare opportunity to enjoy peaceful country living with all of the comforts of a high-quality home. Close to Aylmer, St. Thomas and Dorchester! (id:53193)
Property Details
| MLS® Number | X12191854 |
| Property Type | Single Family |
| Community Name | Rural Malahide |
| CommunityFeatures | School Bus |
| Features | Irregular Lot Size, Open Space, Flat Site, Country Residential, Sump Pump |
| ParkingSpaceTotal | 17 |
| Structure | Workshop |
Building
| BathroomTotal | 4 |
| BedroomsAboveGround | 3 |
| BedroomsBelowGround | 2 |
| BedroomsTotal | 5 |
| Age | 16 To 30 Years |
| Amenities | Fireplace(s) |
| Appliances | Central Vacuum, Water Heater, Water Purifier, Water Treatment, Dishwasher, Dryer, Stove, Washer, Window Coverings, Refrigerator |
| ArchitecturalStyle | Bungalow |
| BasementDevelopment | Partially Finished |
| BasementType | N/a (partially Finished) |
| CoolingType | Central Air Conditioning |
| ExteriorFinish | Shingles, Brick |
| FireProtection | Alarm System, Smoke Detectors |
| FireplacePresent | Yes |
| FireplaceTotal | 1 |
| FlooringType | Carpeted, Tile, Laminate |
| FoundationType | Poured Concrete |
| HalfBathTotal | 1 |
| HeatingFuel | Propane |
| HeatingType | Forced Air |
| StoriesTotal | 1 |
| SizeInterior | 2000 - 2500 Sqft |
| Type | House |
| UtilityWater | Dug Well |
Parking
| Attached Garage | |
| Garage |
Land
| Acreage | Yes |
| Sewer | Septic System |
| SizeDepth | 3352 Ft ,3 In |
| SizeFrontage | 160 Ft ,10 In |
| SizeIrregular | 160.9 X 3352.3 Ft |
| SizeTotalText | 160.9 X 3352.3 Ft|5 - 9.99 Acres |
| ZoningDescription | A1 |
Rooms
| Level | Type | Length | Width | Dimensions |
|---|---|---|---|---|
| Lower Level | Bedroom | 4.14 m | 3.4 m | 4.14 m x 3.4 m |
| Lower Level | Bedroom 2 | 3.99 m | 3.82 m | 3.99 m x 3.82 m |
| Lower Level | Recreational, Games Room | 12.92 m | 8.1 m | 12.92 m x 8.1 m |
| Lower Level | Bathroom | 3.75 m | 2.08 m | 3.75 m x 2.08 m |
| Main Level | Bedroom | 4 m | 3.03 m | 4 m x 3.03 m |
| Main Level | Bathroom | 3.08 m | 2.74 m | 3.08 m x 2.74 m |
| Main Level | Office | 3.35 m | 2.99 m | 3.35 m x 2.99 m |
| Main Level | Primary Bedroom | 4.67 m | 4.55 m | 4.67 m x 4.55 m |
| Main Level | Dining Room | 5.01 m | 4.01 m | 5.01 m x 4.01 m |
| Main Level | Kitchen | 5.1 m | 3.51 m | 5.1 m x 3.51 m |
| Main Level | Great Room | 8.25 m | 6.07 m | 8.25 m x 6.07 m |
| Main Level | Foyer | 4.19 m | 3.02 m | 4.19 m x 3.02 m |
| Main Level | Laundry Room | 3.76 m | 2.65 m | 3.76 m x 2.65 m |
| Main Level | Bathroom | 1.62 m | 1.5 m | 1.62 m x 1.5 m |
| Main Level | Bathroom | 2.9 m | 2.41 m | 2.9 m x 2.41 m |
Utilities
| Cable | Available |
| Electricity | Installed |
https://www.realtor.ca/real-estate/28406873/10938-rogers-road-malahide-rural-malahide
Interested?
Contact us for more information
Mary-Anne Pratt
Salesperson
Blue Forest Realty Inc.



