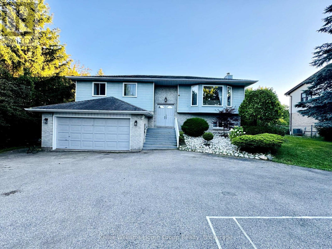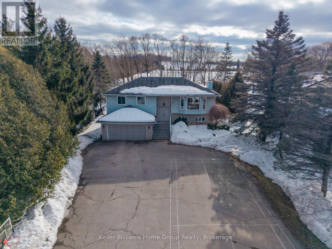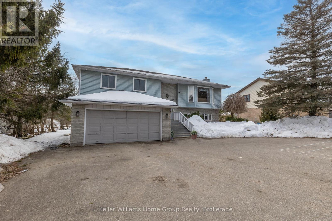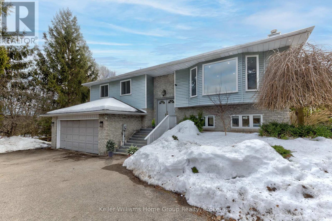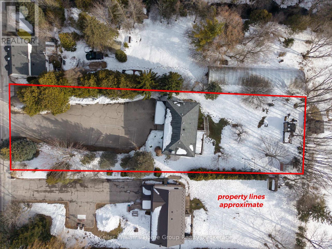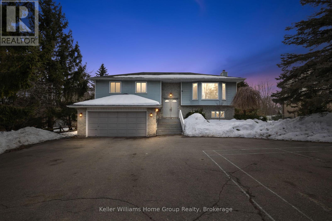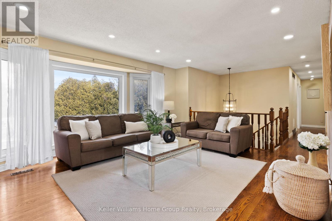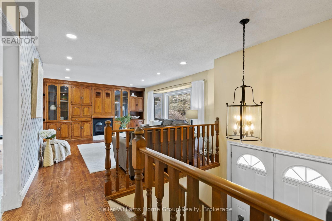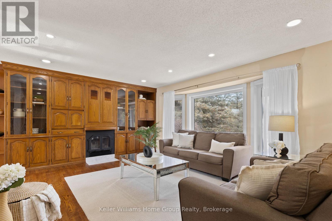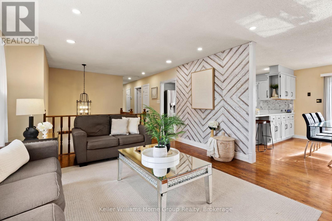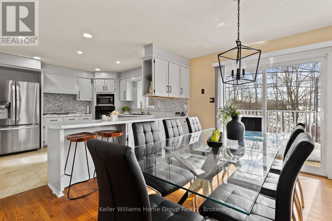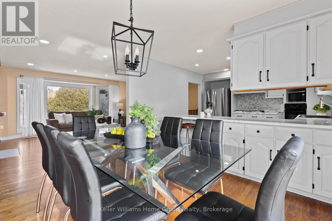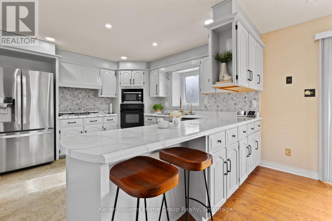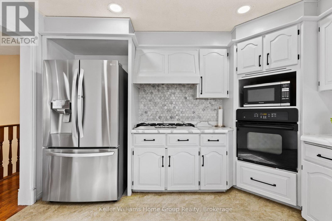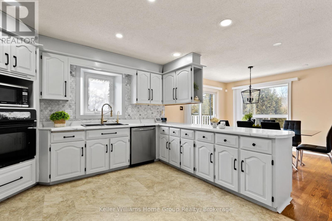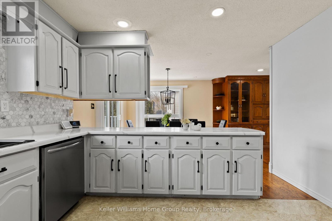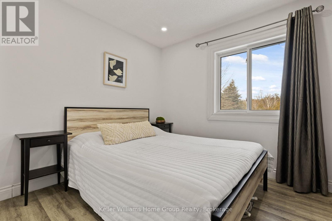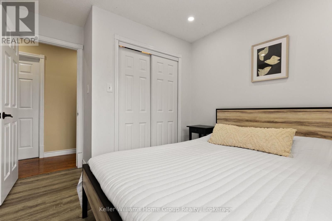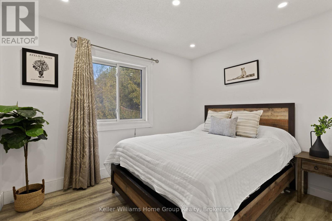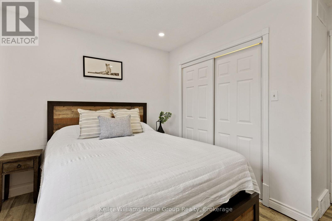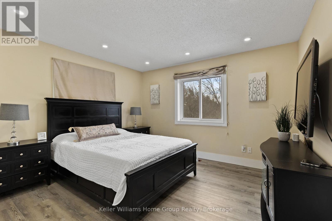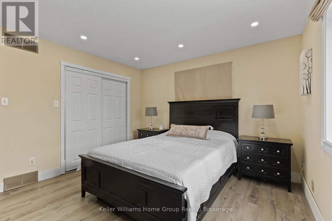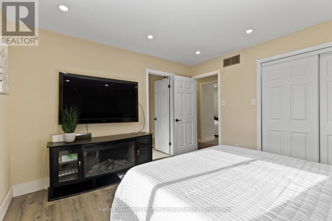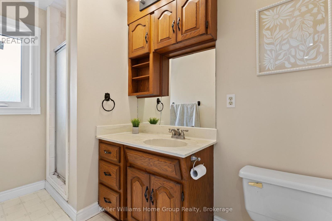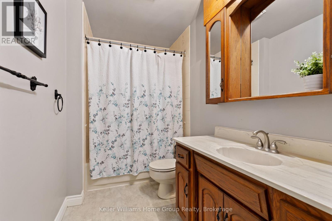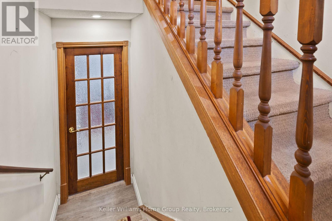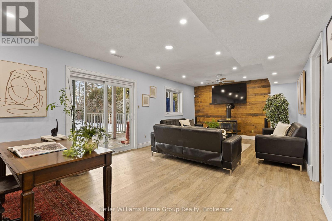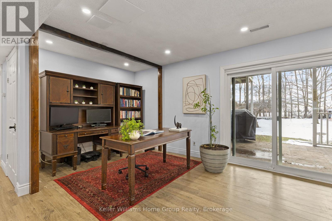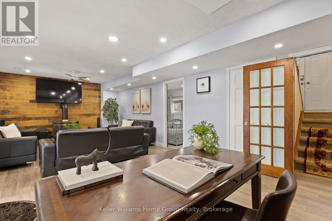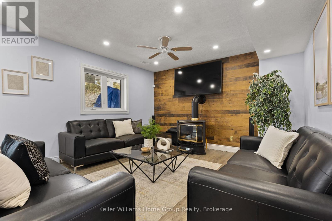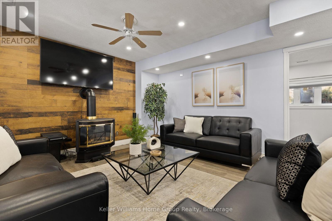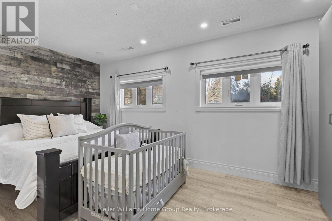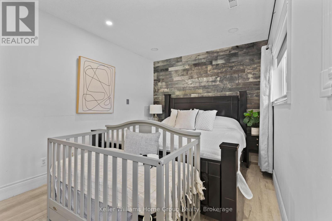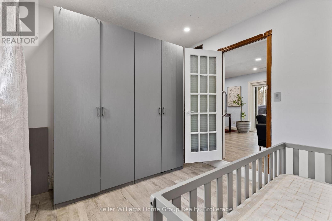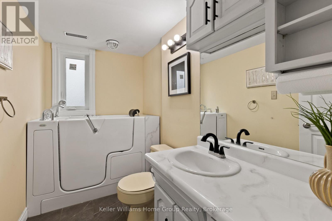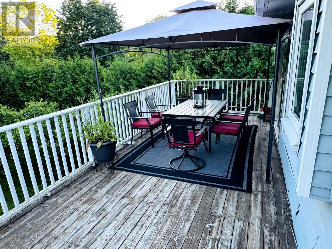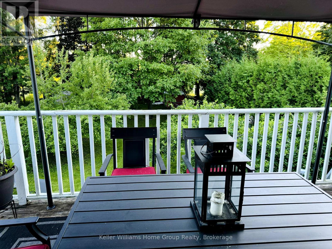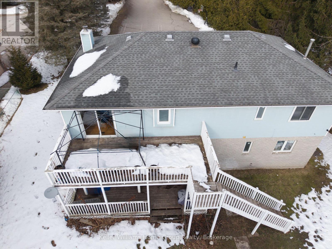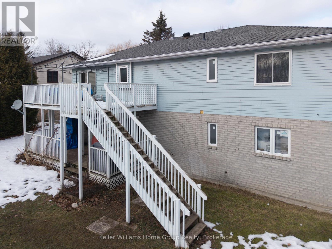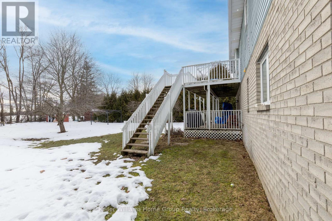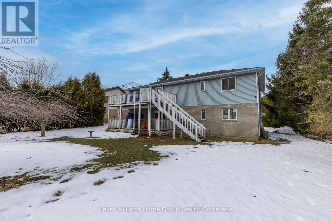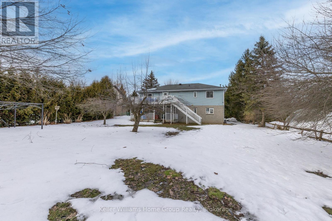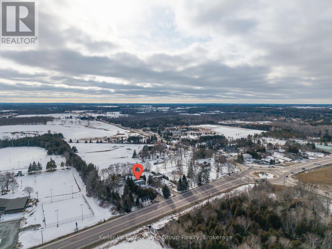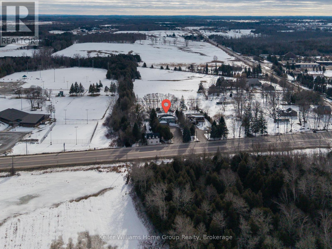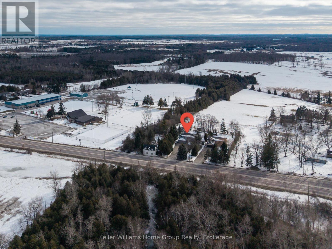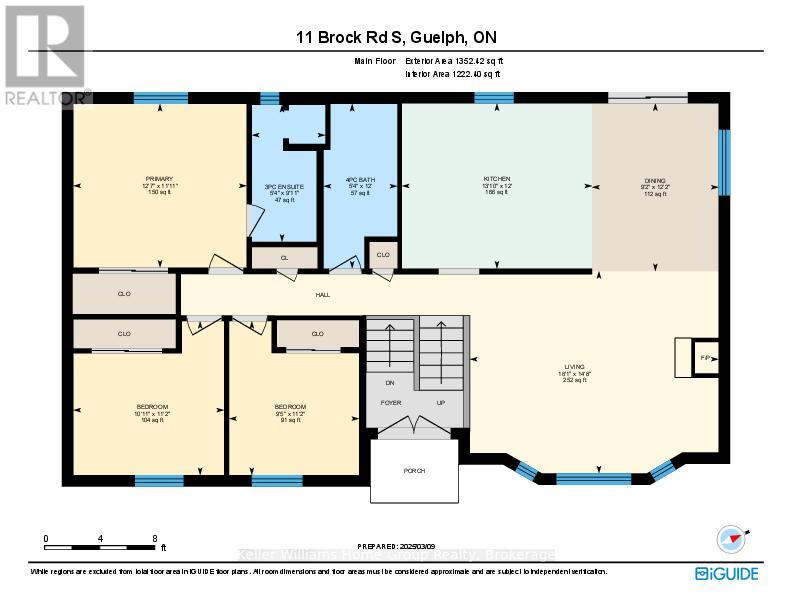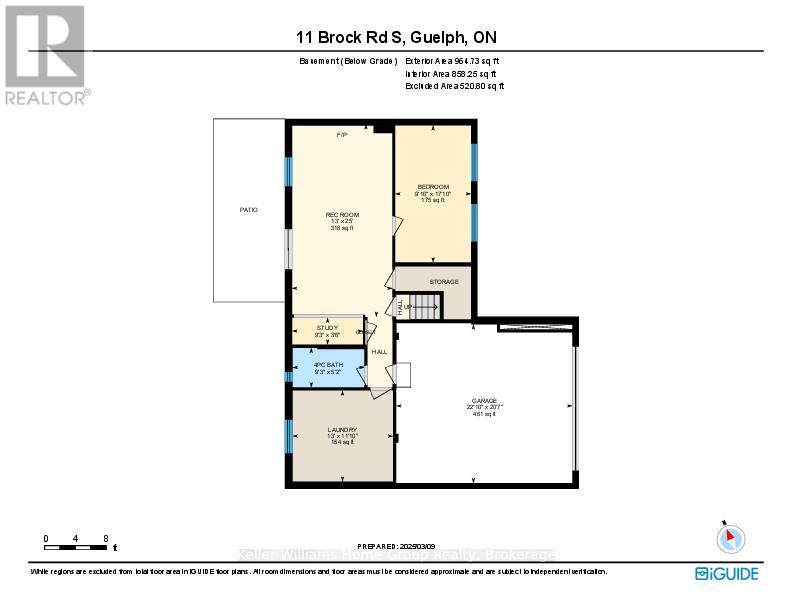11 Brock Road S Puslinch, Ontario N0B 2J0
4 Bedroom 3 Bathroom 1099.9909 - 1499.9875 sqft
Raised Bungalow Fireplace Central Air Conditioning Forced Air
$1,190,000
This raised bungalow offers over 2,500 sq. ft. of finished living space on a private half-acre lot. With in-law suite capability and a separate walk-out basement, it provides opportunities for multi-generational living or rental income. Zoned Urban Residential, this property offers potential for business uses, future development, or even conversion to commercial zoning, making it a versatile investment opportunity.The main floor features large windows that fill the space with natural light. The living room includes a wood-burning fireplace, perfect for a cozy atmosphere. The spacious kitchen, complete with stainless steel appliances, overlooks the formal dining area, which leads to a pergola for outdoor entertaining.The upper level includes three generous bedrooms and two full bathrooms, with the primary suite offering an ensuite. The lower-level walk-out is currently set up as an in-law suite with a separate entrance, a bedroom, a full bathroom with an accessibility tub, and a living area that opens onto a deck overlooking the backyard.The property provides ample parking with a double-car garage and a large driveway that can accommodate a semi-truck, RV, or boat. Conveniently located, this home is less than five minutes from Highway 401 and just minutes from Guelphs South End, offering easy access to schools, shopping, dining, and amenities. It delivers a peaceful rural setting while keeping city conveniences within reach.Whether for multi-family living, a home-based business, or a long-term investment, this property presents endless possibilities. Updates include windows (2021), washer and dryer (2020), furnace (2012), hot water tank (2021), roof (2011), and well pump (2016). This is a rare opportunity to own a spacious and versatile home in an excellent location. (id:53193)
Property Details
| MLS® Number | X12016546 |
| Property Type | Single Family |
| Community Name | Aberfoyle |
| AmenitiesNearBy | Park, Schools |
| CommunityFeatures | Community Centre, School Bus |
| Features | Wooded Area, Irregular Lot Size, Sump Pump |
| ParkingSpaceTotal | 12 |
| Structure | Shed |
Building
| BathroomTotal | 3 |
| BedroomsAboveGround | 3 |
| BedroomsBelowGround | 1 |
| BedroomsTotal | 4 |
| Age | 31 To 50 Years |
| Appliances | Water Softener, Range, Central Vacuum, Dishwasher, Dryer, Microwave, Stove, Washer, Window Coverings, Refrigerator |
| ArchitecturalStyle | Raised Bungalow |
| BasementFeatures | Separate Entrance, Walk Out |
| BasementType | N/a |
| ConstructionStyleAttachment | Detached |
| CoolingType | Central Air Conditioning |
| ExteriorFinish | Brick Facing, Wood |
| FireplacePresent | Yes |
| FoundationType | Poured Concrete |
| HeatingFuel | Natural Gas |
| HeatingType | Forced Air |
| StoriesTotal | 1 |
| SizeInterior | 1099.9909 - 1499.9875 Sqft |
| Type | House |
| UtilityWater | Drilled Well |
Parking
| Attached Garage | |
| Garage |
Land
| Acreage | No |
| LandAmenities | Park, Schools |
| Sewer | Septic System |
| SizeDepth | 290 Ft ,7 In |
| SizeFrontage | 81 Ft ,8 In |
| SizeIrregular | 81.7 X 290.6 Ft |
| SizeTotalText | 81.7 X 290.6 Ft |
| ZoningDescription | Urban Residential |
Rooms
| Level | Type | Length | Width | Dimensions |
|---|---|---|---|---|
| Basement | Bedroom | 3 m | 5.42 m | 3 m x 5.42 m |
| Basement | Bathroom | 2.83 m | 1.57 m | 2.83 m x 1.57 m |
| Basement | Laundry Room | 3.98 m | 3.61 m | 3.98 m x 3.61 m |
| Basement | Living Room | 3.97 m | 7.62 m | 3.97 m x 7.62 m |
| Basement | Study | 2.81 m | 1.07 m | 2.81 m x 1.07 m |
| Main Level | Living Room | 4.48 m | 5.51 m | 4.48 m x 5.51 m |
| Main Level | Dining Room | 3.72 m | 2.8 m | 3.72 m x 2.8 m |
| Main Level | Kitchen | 3.66 m | 4.21 m | 3.66 m x 4.21 m |
| Main Level | Bedroom | 3.63 m | 3.84 m | 3.63 m x 3.84 m |
| Main Level | Bedroom 2 | 3.41 m | 3.33 m | 3.41 m x 3.33 m |
| Main Level | Bedroom 3 | 3.41 m | 2.88 m | 3.41 m x 2.88 m |
| Main Level | Bathroom | 3.04 m | 1.63 m | 3.04 m x 1.63 m |
| Main Level | Bathroom | 3.65 m | 1.63 m | 3.65 m x 1.63 m |
https://www.realtor.ca/real-estate/28018201/11-brock-road-s-puslinch-aberfoyle-aberfoyle
Interested?
Contact us for more information
Melody Esfahani
Salesperson
Keller Williams Home Group Realty
5 Edinburgh Road South Unit 1
Guelph, Ontario N1H 5N8
5 Edinburgh Road South Unit 1
Guelph, Ontario N1H 5N8

