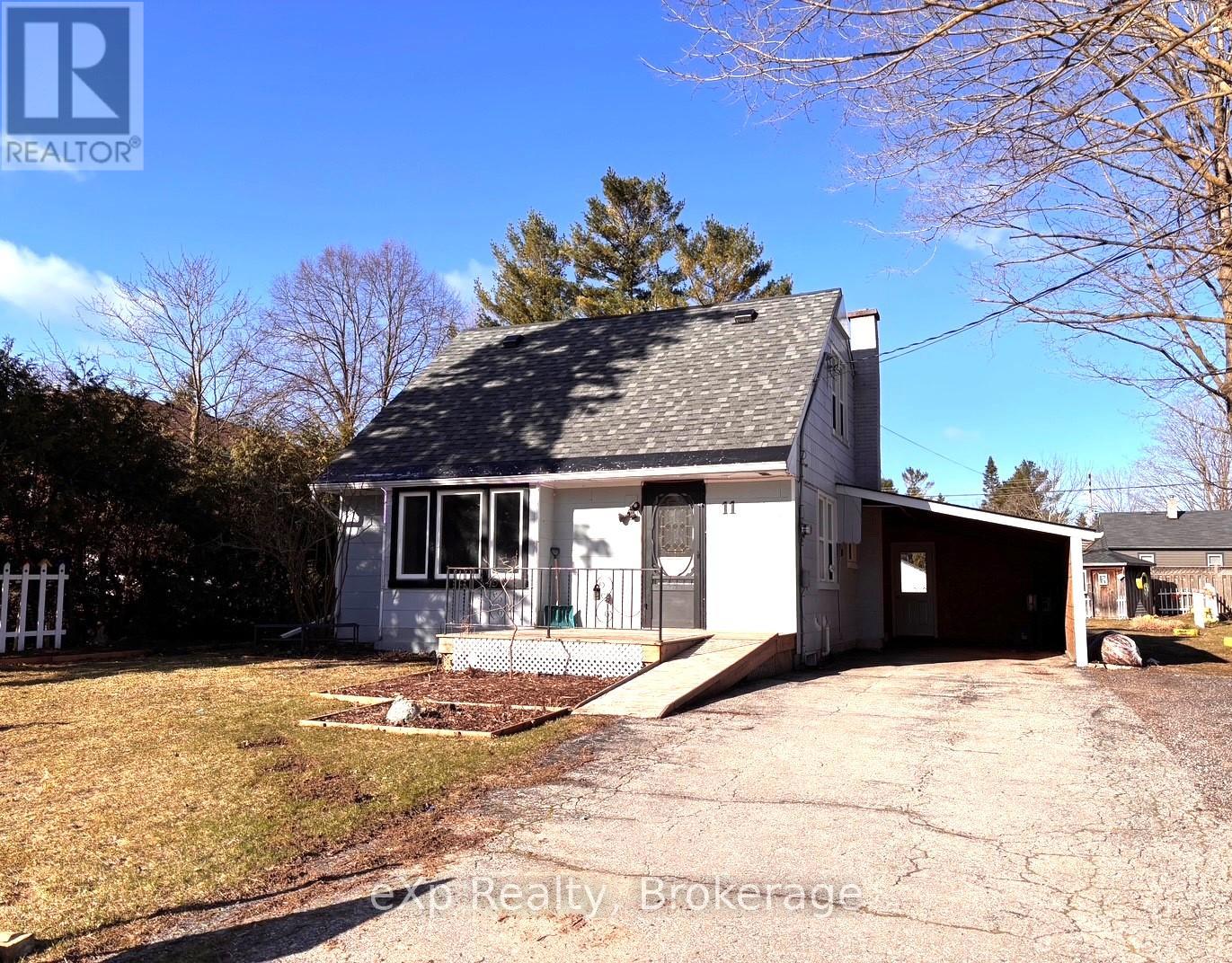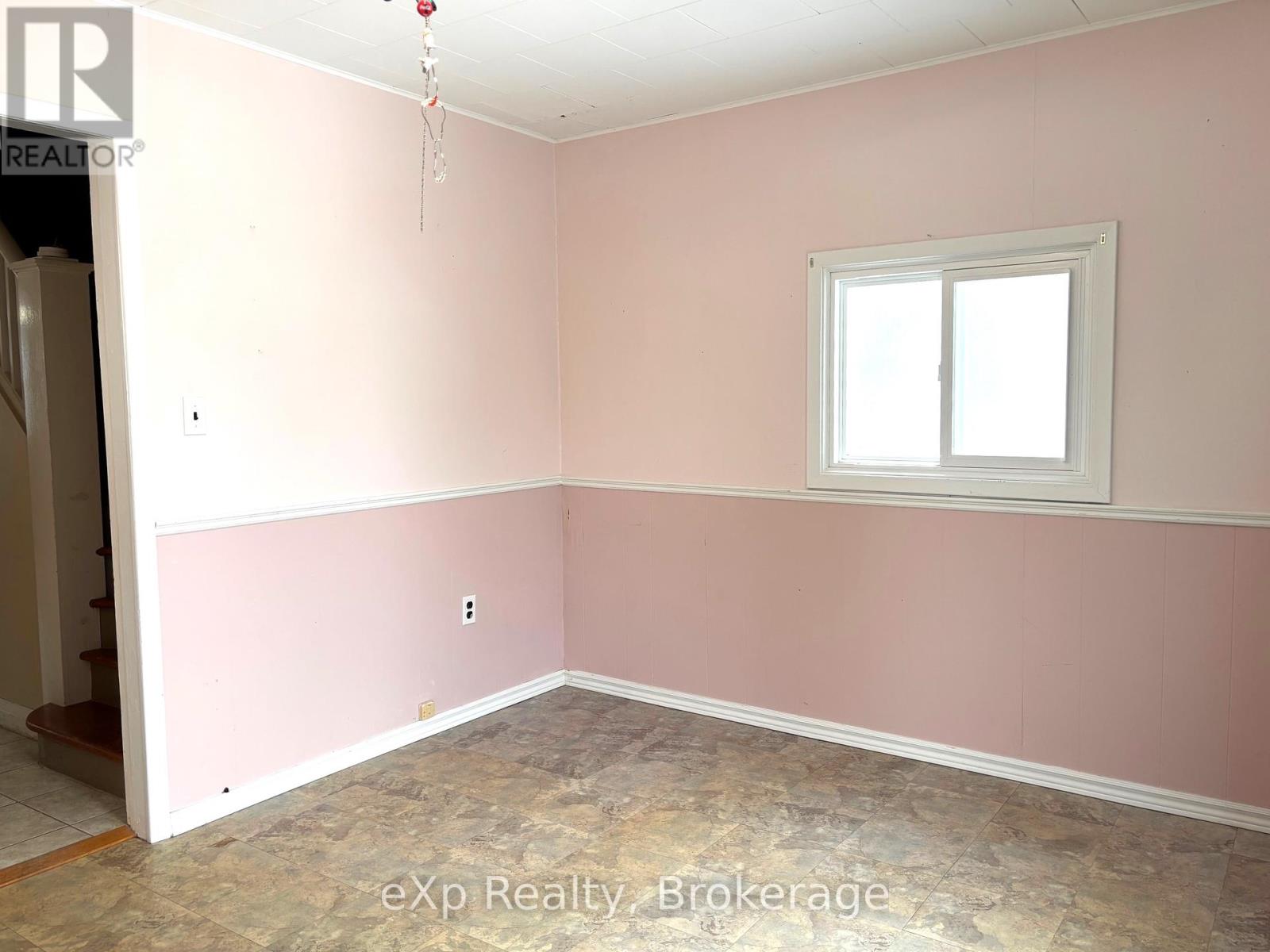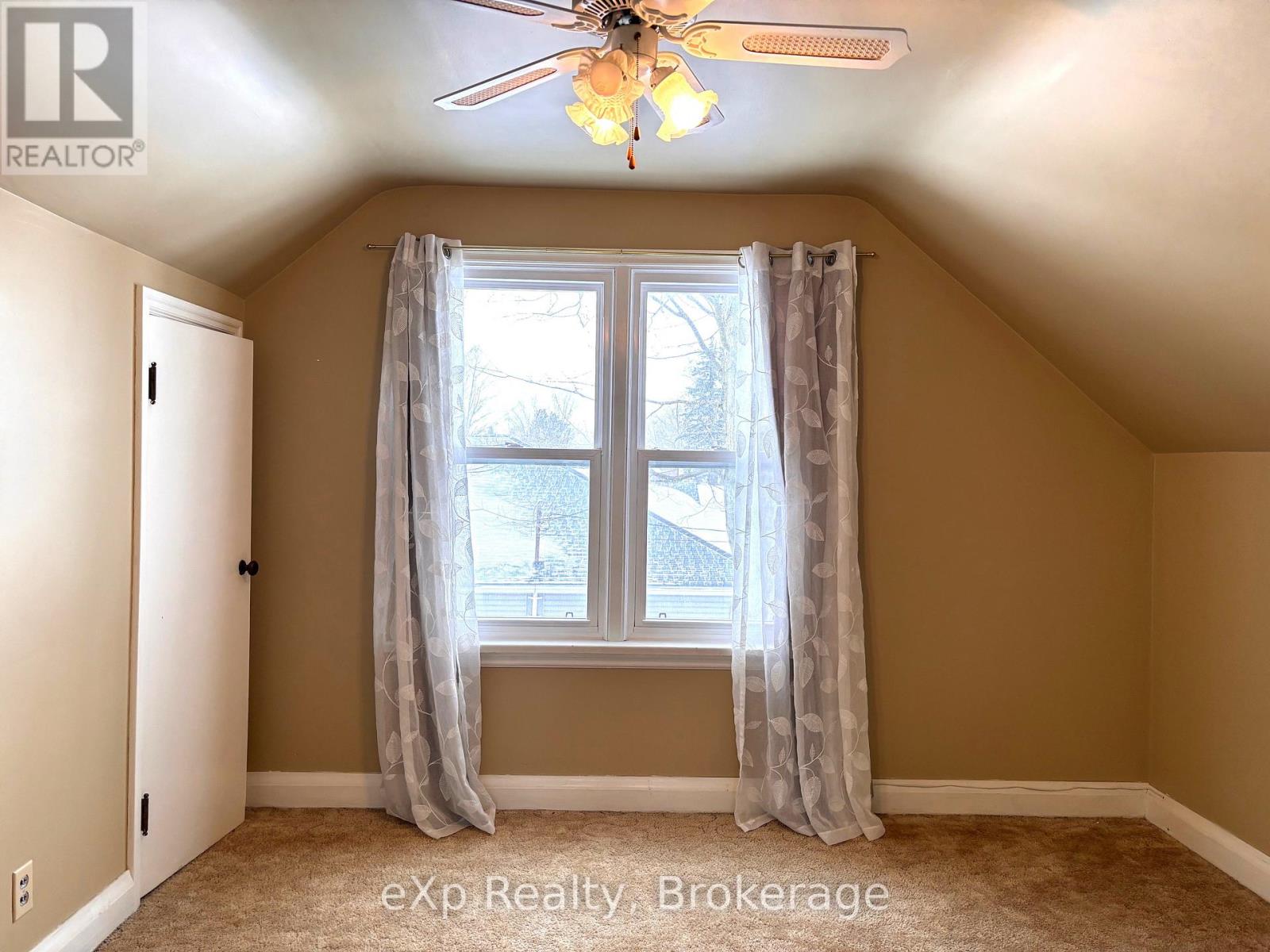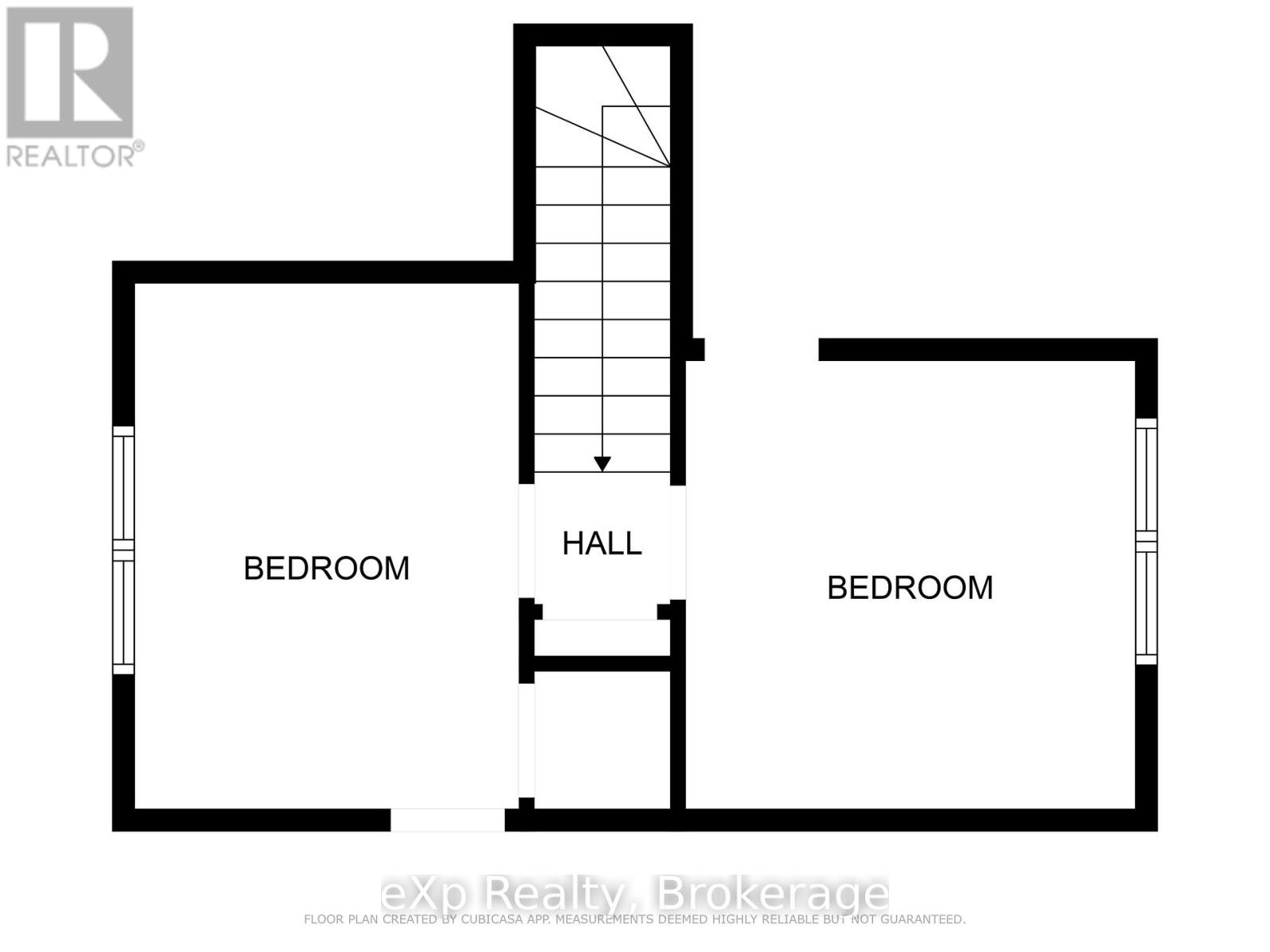11 Elizabeth Street Brockton, Ontario N0G 2V0
3 Bedroom 1 Bathroom 700 - 1100 sqft
Window Air Conditioner Forced Air Landscaped
$397,700
Cozy and comfortable 2 + 1 bedroom, 1.5 storey smoke-free home was well loved by its owners for the past 16 years! Situated in a quiet neighborhood in a desirable area of town, this home is the perfect fit for first-time Buyers, young couples or retirees looking for a manageable place to call home! Inside, the home offers an open concept kitchen and living room, creating a bright and inviting atmosphere. The dining room, which was previously utilized as a main floor bedroom, adds flexibility to the layout. The bathroom is equipped with an air jet tub, offering a touch of luxury. The second level accommodates two bedrooms, and the basement level serves as a practical space for a children's play area, laundry and storage. Outside offers a convenient carport, ramp to front door and a newer, very private deck with retractable awning, perfect for summertime outdoor living. The property boasts perennial beds and a generous yard, providing ample space for various outdoor activities.This home holds great potential for customization and offers a solid foundation for comfortable living in a peaceful setting. (id:53193)
Property Details
| MLS® Number | X12007286 |
| Property Type | Single Family |
| Community Name | Brockton |
| EquipmentType | Water Heater |
| ParkingSpaceTotal | 5 |
| RentalEquipmentType | Water Heater |
| Structure | Deck |
Building
| BathroomTotal | 1 |
| BedroomsAboveGround | 2 |
| BedroomsBelowGround | 1 |
| BedroomsTotal | 3 |
| Age | 51 To 99 Years |
| Appliances | Dryer, Stove, Washer, Refrigerator |
| BasementType | Full |
| ConstructionStyleAttachment | Detached |
| CoolingType | Window Air Conditioner |
| FireProtection | Smoke Detectors |
| FoundationType | Block |
| HeatingFuel | Natural Gas |
| HeatingType | Forced Air |
| StoriesTotal | 2 |
| SizeInterior | 700 - 1100 Sqft |
| Type | House |
| UtilityWater | Municipal Water |
Parking
| Carport | |
| No Garage |
Land
| Acreage | No |
| LandscapeFeatures | Landscaped |
| Sewer | Sanitary Sewer |
| SizeDepth | 132 Ft |
| SizeFrontage | 66 Ft |
| SizeIrregular | 66 X 132 Ft |
| SizeTotalText | 66 X 132 Ft |
Rooms
| Level | Type | Length | Width | Dimensions |
|---|---|---|---|---|
| Second Level | Bedroom | 2.83 m | 3.19 m | 2.83 m x 3.19 m |
| Second Level | Bedroom | 3.31 m | 3.24 m | 3.31 m x 3.24 m |
| Lower Level | Playroom | 3.31 m | 2.66 m | 3.31 m x 2.66 m |
| Lower Level | Recreational, Games Room | 3.41 m | 4.34 m | 3.41 m x 4.34 m |
| Lower Level | Utility Room | 2.5 m | 6.89 m | 2.5 m x 6.89 m |
| Main Level | Kitchen | 5.51 m | 2.29 m | 5.51 m x 2.29 m |
| Main Level | Living Room | 4.81 m | 3.48 m | 4.81 m x 3.48 m |
| Main Level | Dining Room | 2.77 m | 3.64 m | 2.77 m x 3.64 m |
| Main Level | Bathroom | 1.99 m | 2.39 m | 1.99 m x 2.39 m |
| Main Level | Family Room | 4.36 m | 3.29 m | 4.36 m x 3.29 m |
Utilities
| Cable | Available |
| Sewer | Installed |
https://www.realtor.ca/real-estate/27996183/11-elizabeth-street-brockton-brockton
Interested?
Contact us for more information
Nicole Schnurr
Salesperson
Exp Realty
320 Durham St E,
Walkerton, Ontario N0G 2V0
320 Durham St E,
Walkerton, Ontario N0G 2V0
Heather Keip
Broker
Exp Realty
320 Durham St E,
Walkerton, Ontario N0G 2V0
320 Durham St E,
Walkerton, Ontario N0G 2V0















































