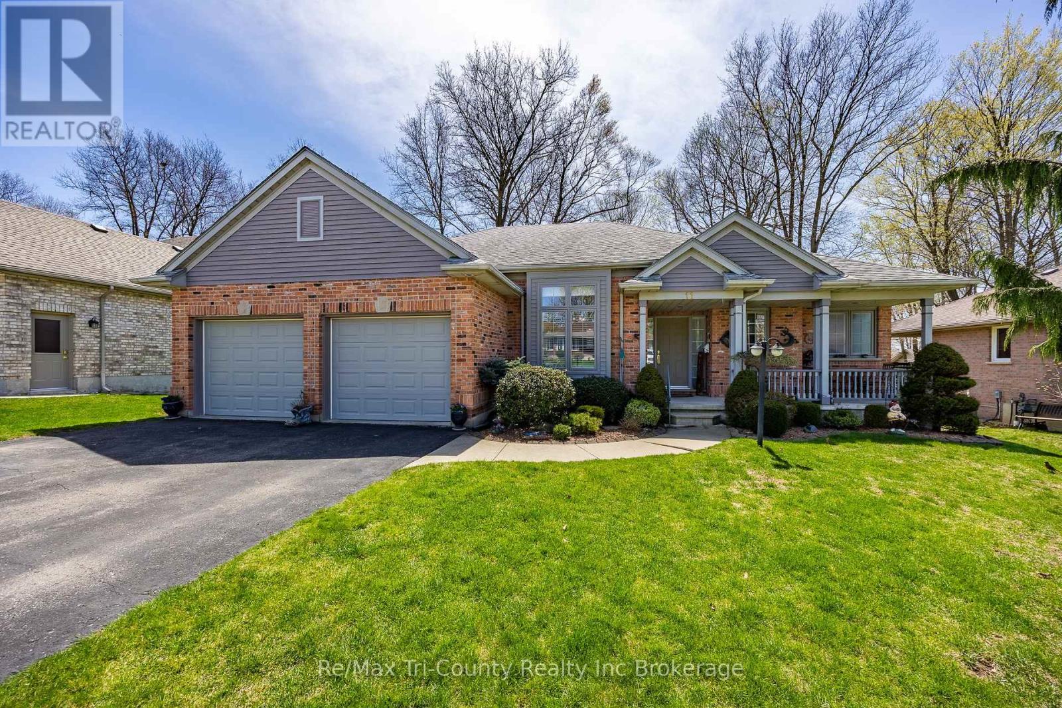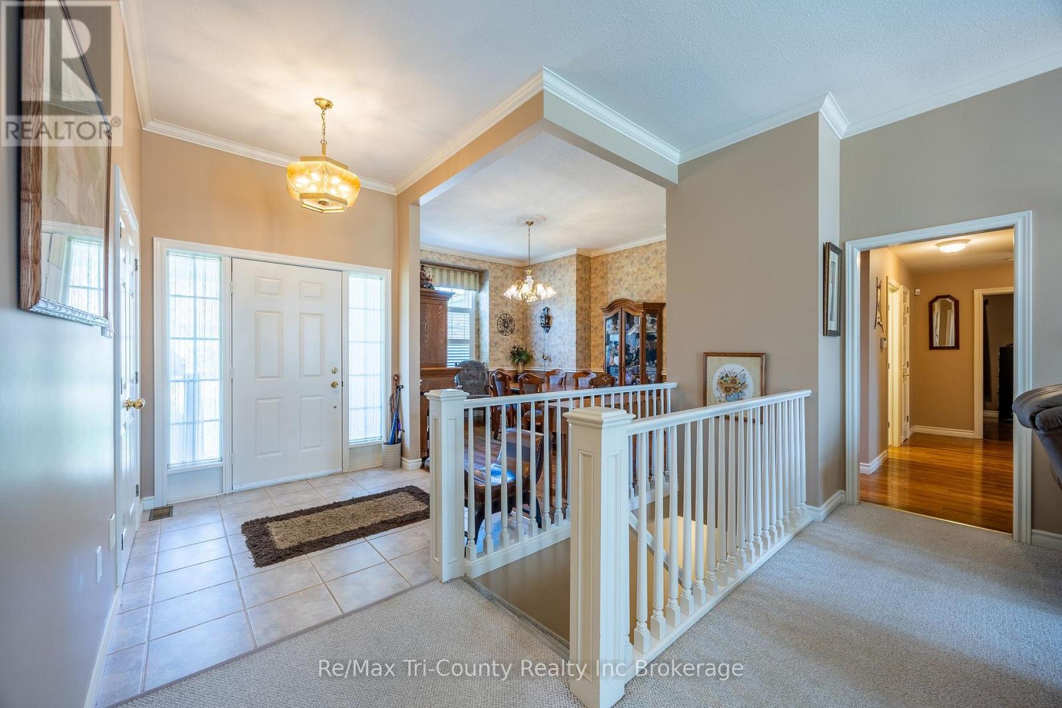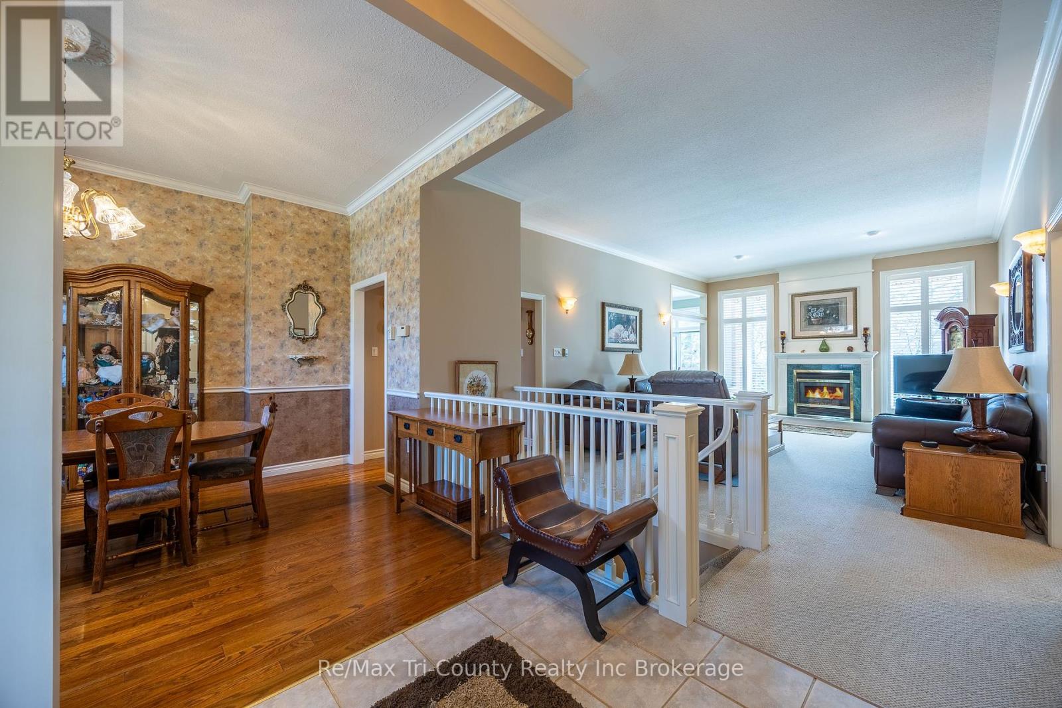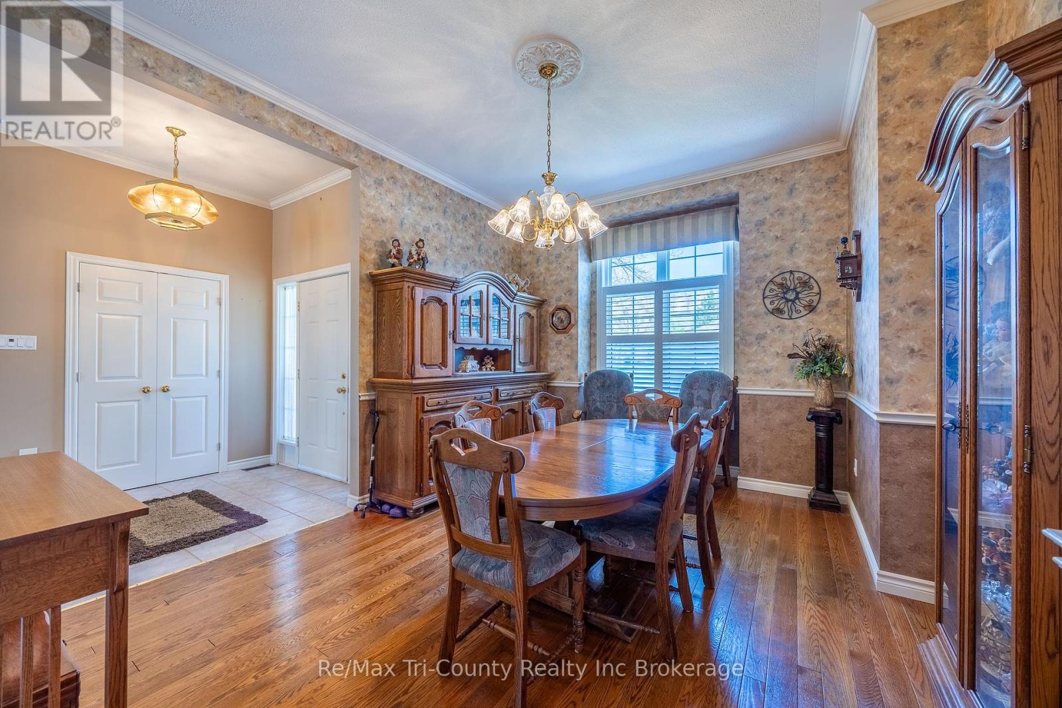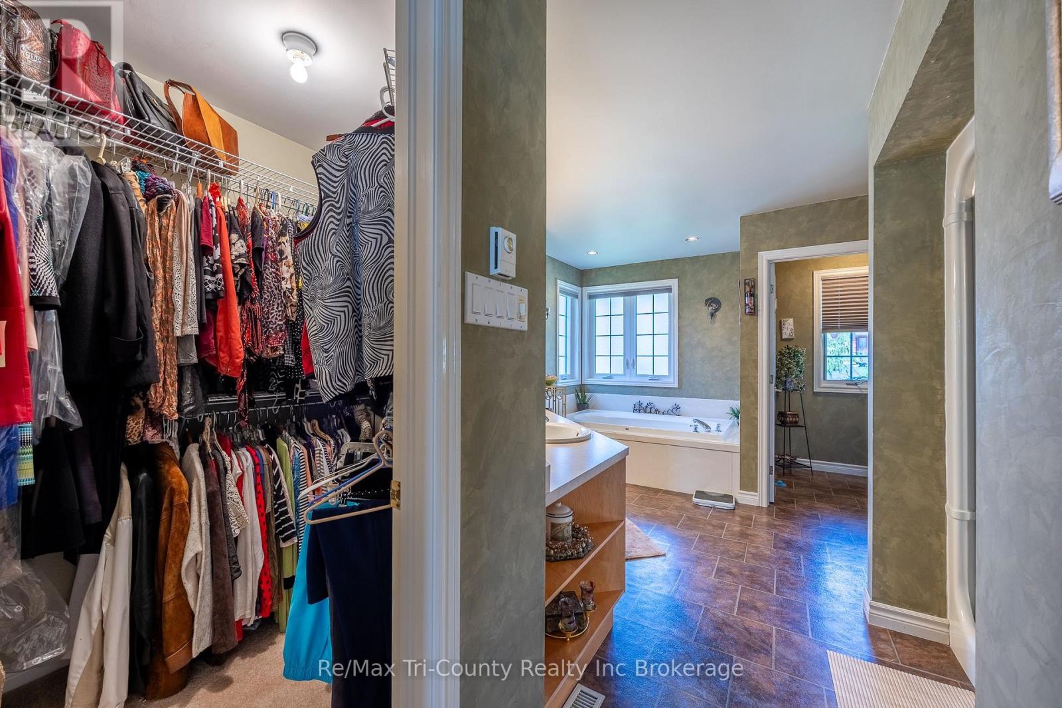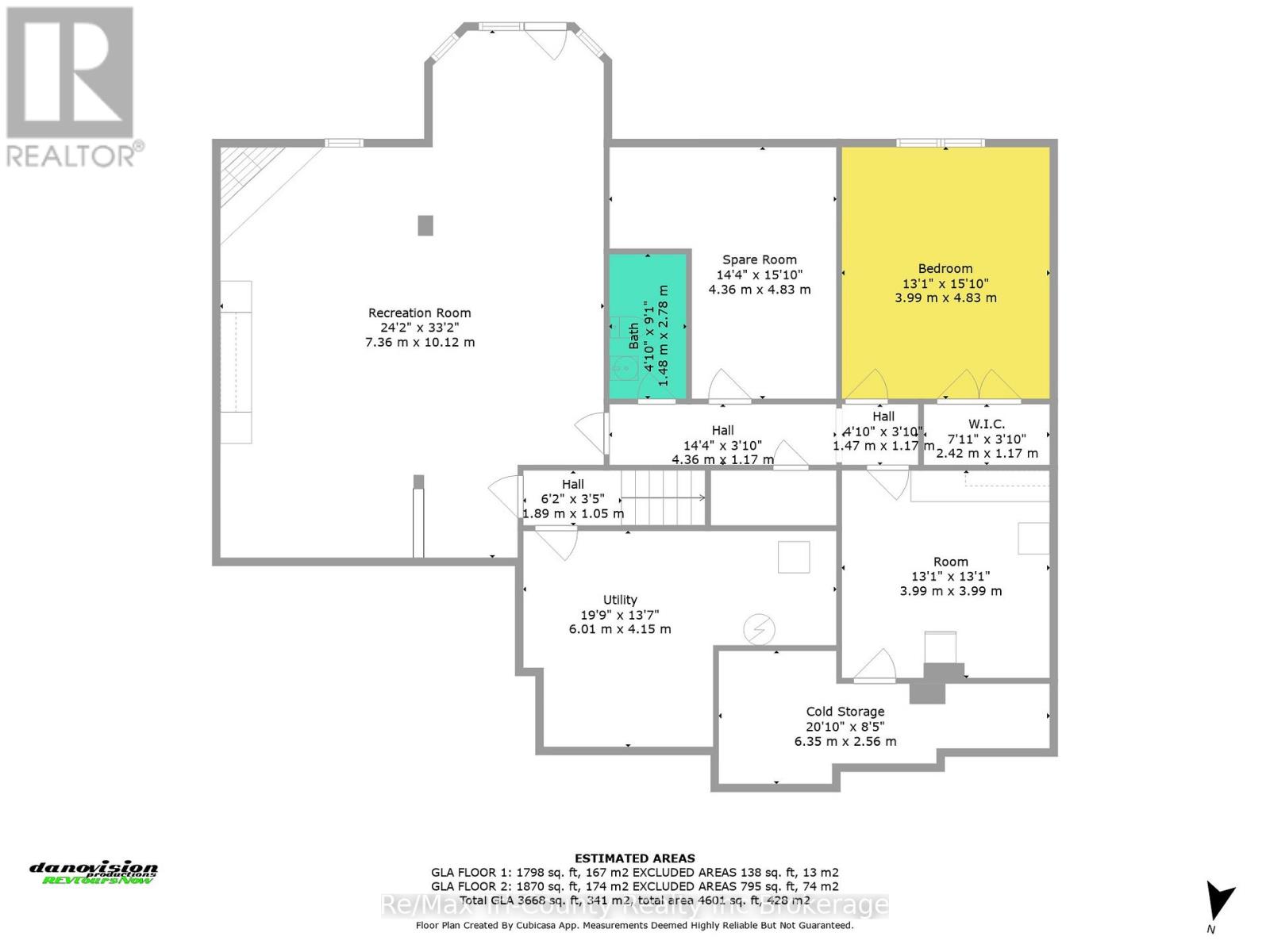11 Woodside Drive Tillsonburg, Ontario N4G 5P9
4 Bedroom 3 Bathroom 1500 - 2000 sqft
Bungalow Fireplace Central Air Conditioning, Air Exchanger Forced Air Lawn Sprinkler, Landscaped
$939,900
Welcome to Woodland Estates. Upon entering this home, you are welcomed by high ceilings, crown molding, and open concept living. The great room and kitchen provide loads of natural light and a stunning view of the treed backyard. The dining room has plenty of room for large gatherings and also has a butler nook for easy entertaining. This 3+1 bedroom home was designed with an incredible layout for privacy. The family/guest bedrooms are set apart from the primary suite! Lets not forget the ideal basement! Its a walkout! This could allow for independent living capabilities with a separate entrance. Or a very large entertainment area with a amazing amount of natural light. Also found in the basement is a workshop, a large storage room and the powder room has the capability to be changed into a full bathroom with a shower. This home really does have something in mind for everyone. (id:53193)
Property Details
| MLS® Number | X12110154 |
| Property Type | Single Family |
| Community Name | Tillsonburg |
| AmenitiesNearBy | Hospital, Place Of Worship, Public Transit, Schools |
| CommunityFeatures | Community Centre |
| Features | Sump Pump |
| ParkingSpaceTotal | 6 |
| Structure | Porch, Deck |
Building
| BathroomTotal | 3 |
| BedroomsAboveGround | 3 |
| BedroomsBelowGround | 1 |
| BedroomsTotal | 4 |
| Age | 31 To 50 Years |
| Amenities | Canopy, Fireplace(s) |
| Appliances | Garage Door Opener Remote(s), Central Vacuum, Water Heater, Water Softener, Water Meter, Dishwasher, Dryer, Stove, Washer, Refrigerator |
| ArchitecturalStyle | Bungalow |
| BasementDevelopment | Partially Finished |
| BasementFeatures | Separate Entrance |
| BasementType | N/a (partially Finished) |
| ConstructionStyleAttachment | Detached |
| CoolingType | Central Air Conditioning, Air Exchanger |
| ExteriorFinish | Brick, Wood |
| FireplacePresent | Yes |
| FireplaceTotal | 2 |
| FireplaceType | Insert |
| FoundationType | Poured Concrete |
| HalfBathTotal | 1 |
| HeatingFuel | Natural Gas |
| HeatingType | Forced Air |
| StoriesTotal | 1 |
| SizeInterior | 1500 - 2000 Sqft |
| Type | House |
| UtilityWater | Municipal Water |
Parking
| Attached Garage | |
| Garage |
Land
| Acreage | No |
| LandAmenities | Hospital, Place Of Worship, Public Transit, Schools |
| LandscapeFeatures | Lawn Sprinkler, Landscaped |
| Sewer | Sanitary Sewer |
| SizeDepth | 130 Ft ,1 In |
| SizeFrontage | 72 Ft ,2 In |
| SizeIrregular | 72.2 X 130.1 Ft |
| SizeTotalText | 72.2 X 130.1 Ft |
| ZoningDescription | Residential 1 |
Rooms
| Level | Type | Length | Width | Dimensions |
|---|---|---|---|---|
| Lower Level | Family Room | 33.2 m | 24.2 m | 33.2 m x 24.2 m |
| Lower Level | Bathroom | 9.1 m | 4.1 m | 9.1 m x 4.1 m |
| Lower Level | Other | 15.1 m | 14.4 m | 15.1 m x 14.4 m |
| Lower Level | Bedroom 4 | 15.1 m | 13.1 m | 15.1 m x 13.1 m |
| Lower Level | Workshop | 13.1 m | 11 m | 13.1 m x 11 m |
| Lower Level | Utility Room | 19.9 m | 14 m | 19.9 m x 14 m |
| Main Level | Foyer | 13.1 m | 2.9133 m | 13.1 m x 2.9133 m |
| Main Level | Bathroom | 9.11 m | 4.1 m | 9.11 m x 4.1 m |
| Main Level | Dining Room | 15.3 m | 11.1 m | 15.3 m x 11.1 m |
| Main Level | Primary Bedroom | 13.1 m | 13.3 m | 13.1 m x 13.3 m |
| Main Level | Great Room | 19.1 m | 14.2 m | 19.1 m x 14.2 m |
| Main Level | Bathroom | 18.11 m | 10.7 m | 18.11 m x 10.7 m |
| Main Level | Eating Area | 12 m | 11.8 m | 12 m x 11.8 m |
| Main Level | Kitchen | 12 m | 11 m | 12 m x 11 m |
| Main Level | Laundry Room | 5.5 m | 5.4 m | 5.5 m x 5.4 m |
| Main Level | Bedroom 2 | 13.8 m | 9.4 m | 13.8 m x 9.4 m |
| Main Level | Bedroom 3 | 11.1 m | 9 m | 11.1 m x 9 m |
https://www.realtor.ca/real-estate/28229077/11-woodside-drive-tillsonburg-tillsonburg
Interested?
Contact us for more information
Helen Bozek-Evens
Salesperson
RE/MAX Tri-County Realty Inc Brokerage
565 Broadway
Tillsonburg, Ontario N4G 3S8
565 Broadway
Tillsonburg, Ontario N4G 3S8

