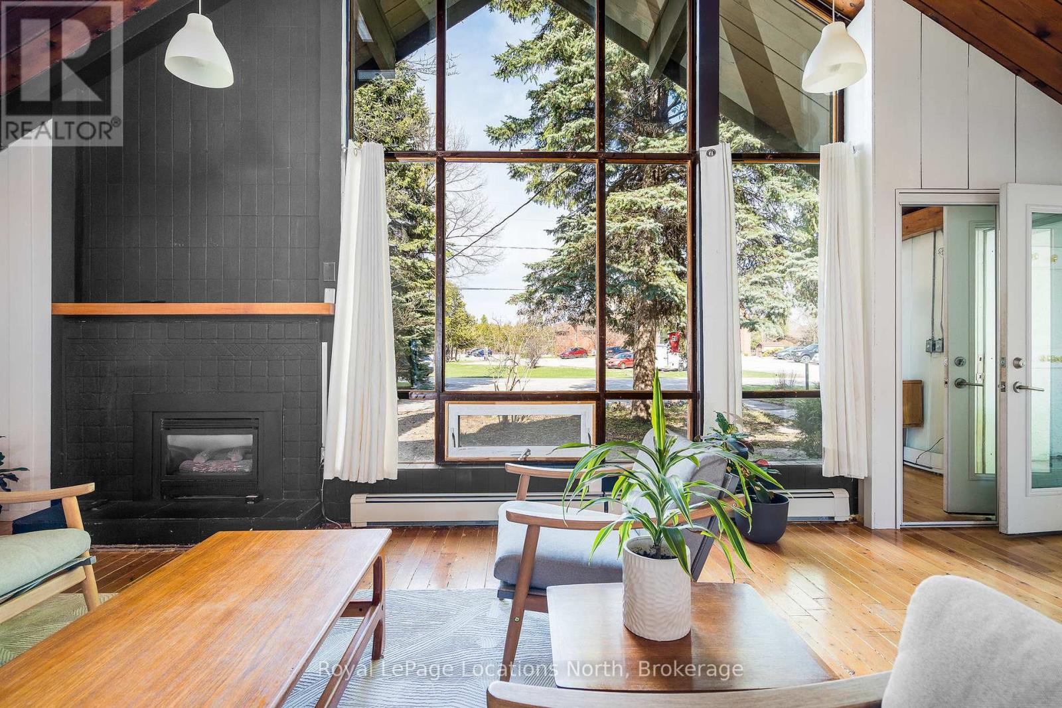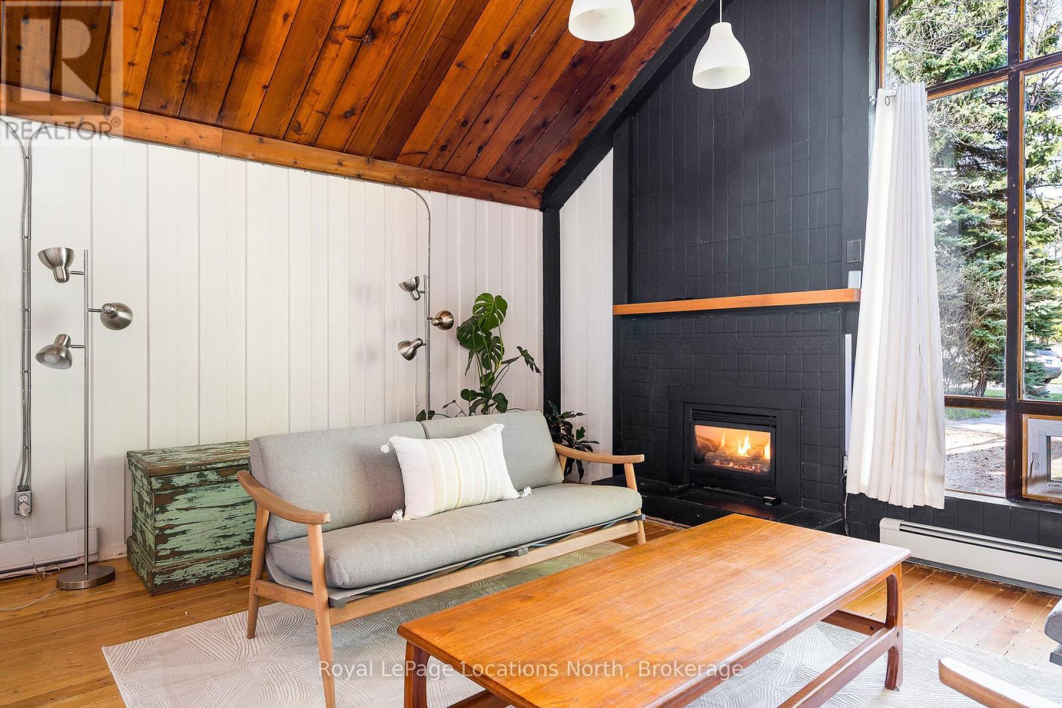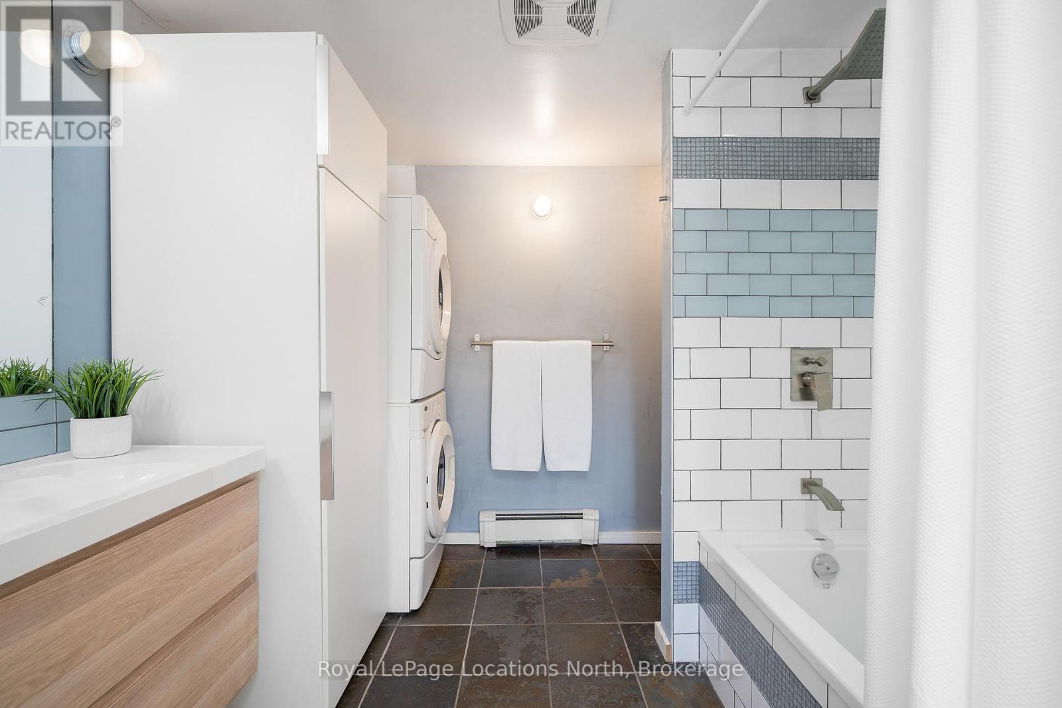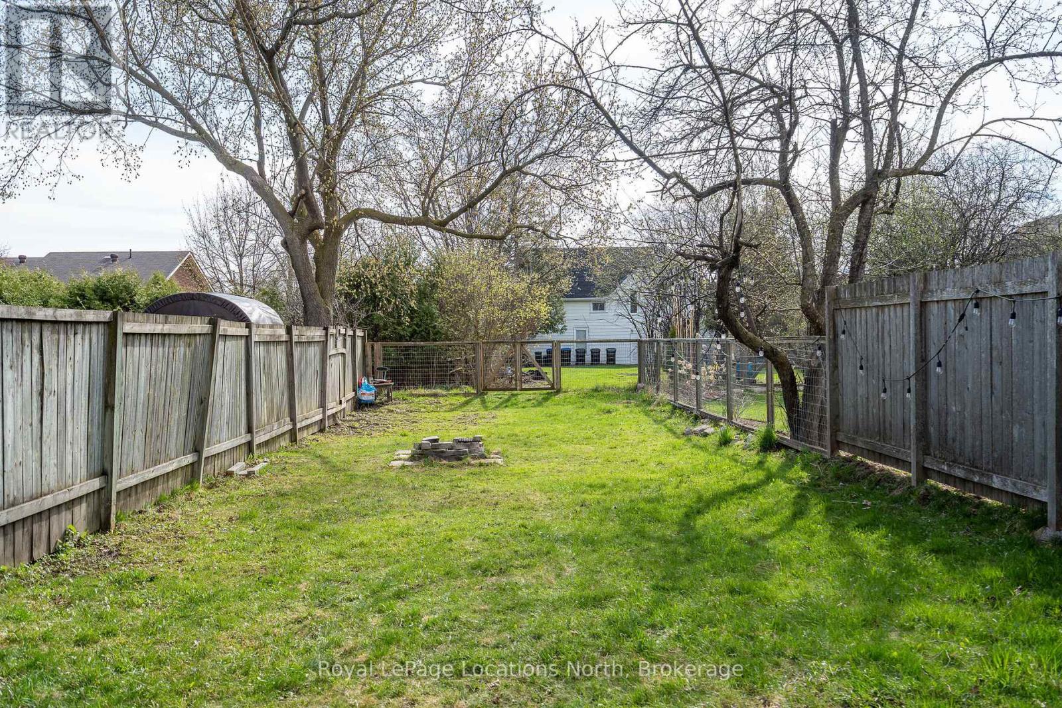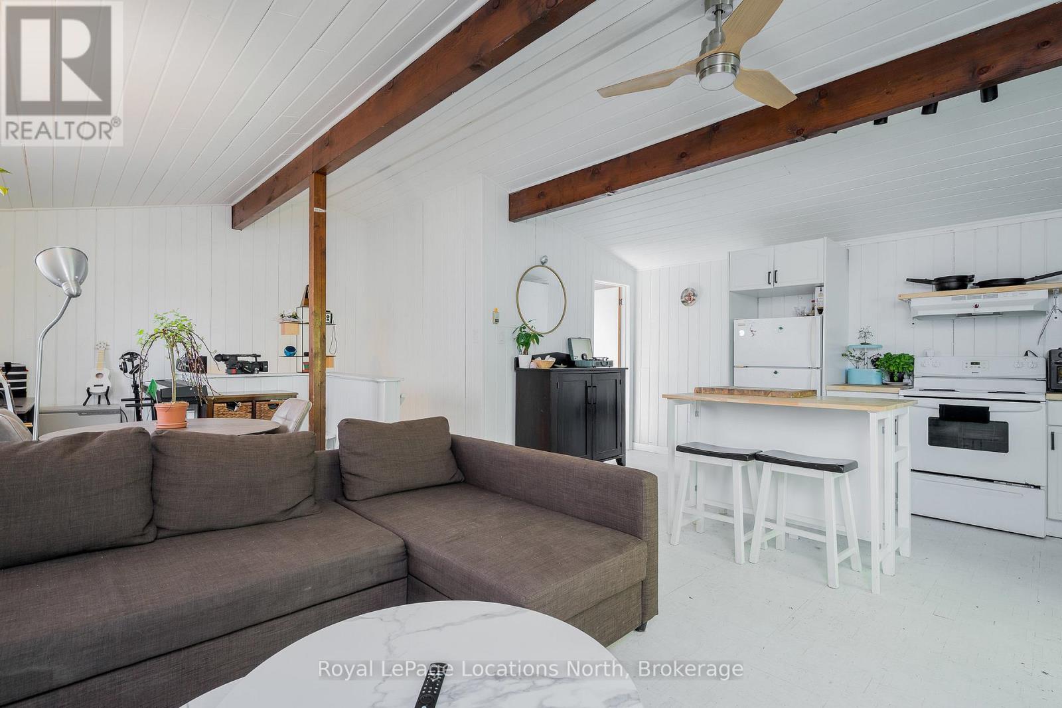110 Albert Street Collingwood, Ontario L9Y 3Y2
3 Bedroom 3 Bathroom 2000 - 2500 sqft
Fireplace Hot Water Radiator Heat Landscaped
$849,000
Artsy chalet style home with two separate living spaces in prime Collingwood location. Steps from Sunset Point, Georgian Bay and minutes to downtown Collingwood, this character-filled home presents a rare investment opportunity with two fully separate living spaces. There is something so special about unit #1. This cozy abode boasts vaulted ceilings, a gas fireplace and a light-filled living space. It features two bedrooms and a loft area and is ideal for comfortable family living. The kitchen and dining area open directly to the backyard which is perfect for evening BBQs. Unit #2 has been recently renovated and painted with a modern reverse floor plan. The main level has a spacious foyer that leads to a large bedroom with laundry. The upper level offers the coziest open kitchen/living area that walks out to a private balcony and also has a full bath featuring double sinks. With access to a large, private backyard, there is lots of room for outdoor entertaining. Both backyards are peaceful with mature trees and gardens and have back lane access. Additional highlights include two sheds and four parking spaces to accommodate both properties. Whether you're looking for a multi-generational home, flexible living space (work/live) or building your rental portfolio, this one-of-a-kind home offers style and income potential all in one of Collingwood's most desirable locations. (id:53193)
Property Details
| MLS® Number | S12119392 |
| Property Type | Single Family |
| Community Name | Collingwood |
| AmenitiesNearBy | Park, Beach |
| EquipmentType | Water Heater |
| Features | Wooded Area |
| ParkingSpaceTotal | 4 |
| RentalEquipmentType | Water Heater |
| Structure | Patio(s), Shed |
Building
| BathroomTotal | 3 |
| BedroomsAboveGround | 3 |
| BedroomsTotal | 3 |
| Age | 51 To 99 Years |
| Amenities | Fireplace(s) |
| Appliances | All, Dishwasher, Dryer, Microwave, Stove, Washer, Two Refrigerators, Refrigerator |
| BasementType | Crawl Space |
| ConstructionStyleAttachment | Detached |
| ExteriorFinish | Wood, Brick |
| FireplacePresent | Yes |
| FireplaceTotal | 1 |
| FlooringType | Hardwood |
| FoundationType | Block |
| HalfBathTotal | 1 |
| HeatingFuel | Natural Gas |
| HeatingType | Hot Water Radiator Heat |
| StoriesTotal | 2 |
| SizeInterior | 2000 - 2500 Sqft |
| Type | House |
| UtilityWater | Municipal Water |
Parking
| No Garage |
Land
| Acreage | No |
| LandAmenities | Park, Beach |
| LandscapeFeatures | Landscaped |
| Sewer | Sanitary Sewer |
| SizeDepth | 160 Ft ,2 In |
| SizeFrontage | 63 Ft |
| SizeIrregular | 63 X 160.2 Ft |
| SizeTotalText | 63 X 160.2 Ft |
| SurfaceWater | Lake/pond |
| ZoningDescription | R2 |
Rooms
| Level | Type | Length | Width | Dimensions |
|---|---|---|---|---|
| Second Level | Living Room | 3 m | 5.86 m | 3 m x 5.86 m |
| Second Level | Bathroom | Measurements not available | ||
| Second Level | Loft | 2.48 m | 2.97 m | 2.48 m x 2.97 m |
| Second Level | Kitchen | 3.75 m | 5.86 m | 3.75 m x 5.86 m |
| Main Level | Living Room | 5.33 m | 4.99 m | 5.33 m x 4.99 m |
| Main Level | Kitchen | 2.38 m | 3.81 m | 2.38 m x 3.81 m |
| Main Level | Dining Room | 2.79 m | 4.36 m | 2.79 m x 4.36 m |
| Main Level | Bedroom | 3.83 m | 2.87 m | 3.83 m x 2.87 m |
| Main Level | Bedroom | 2.41 m | 2.89 m | 2.41 m x 2.89 m |
| Main Level | Bathroom | Measurements not available | ||
| Main Level | Bathroom | Measurements not available | ||
| Main Level | Bedroom | 3.96 m | 5.08 m | 3.96 m x 5.08 m |
Utilities
| Cable | Installed |
| Sewer | Installed |
https://www.realtor.ca/real-estate/28249522/110-albert-street-collingwood-collingwood
Interested?
Contact us for more information
Heather Garner
Salesperson
Royal LePage Locations North
112 Hurontario St
Collingwood, Ontario L9Y 2L8
112 Hurontario St
Collingwood, Ontario L9Y 2L8









