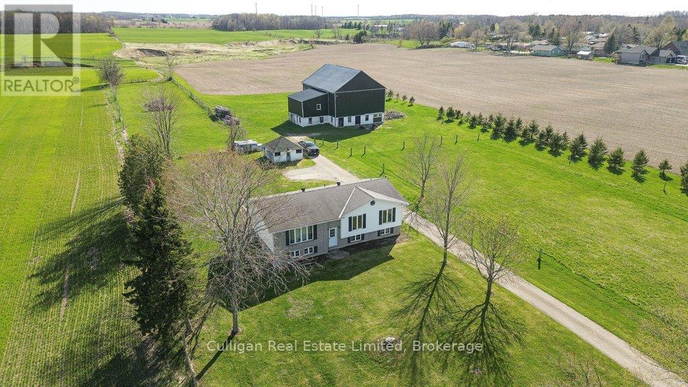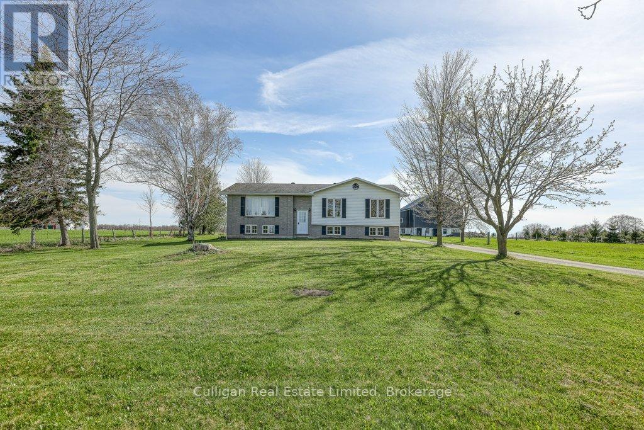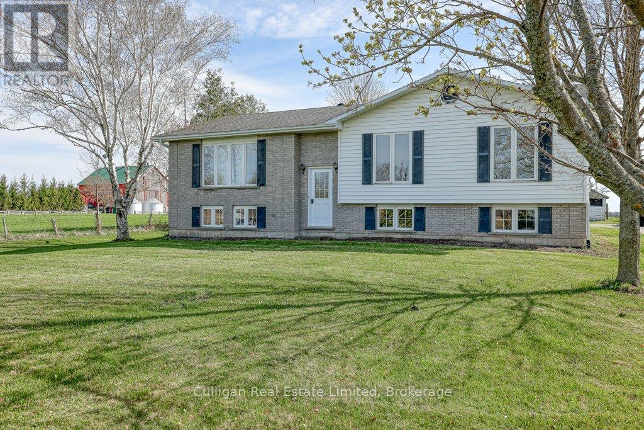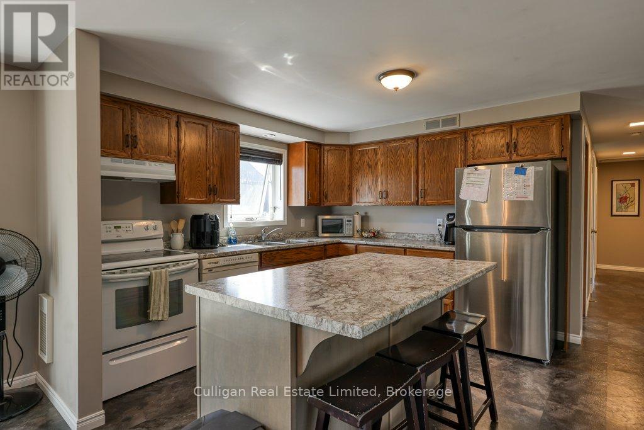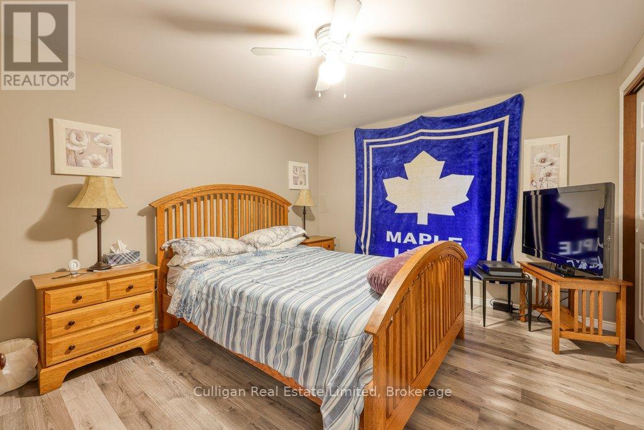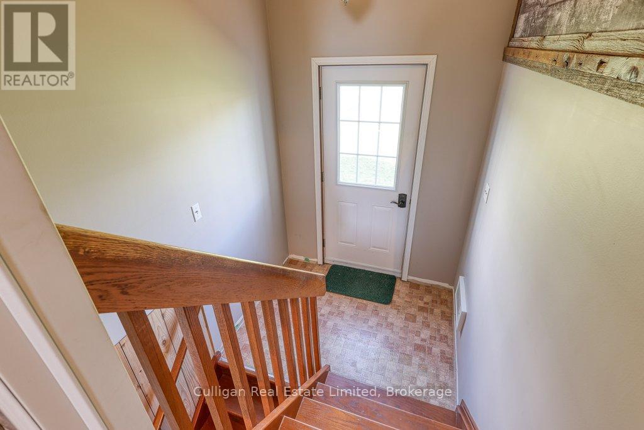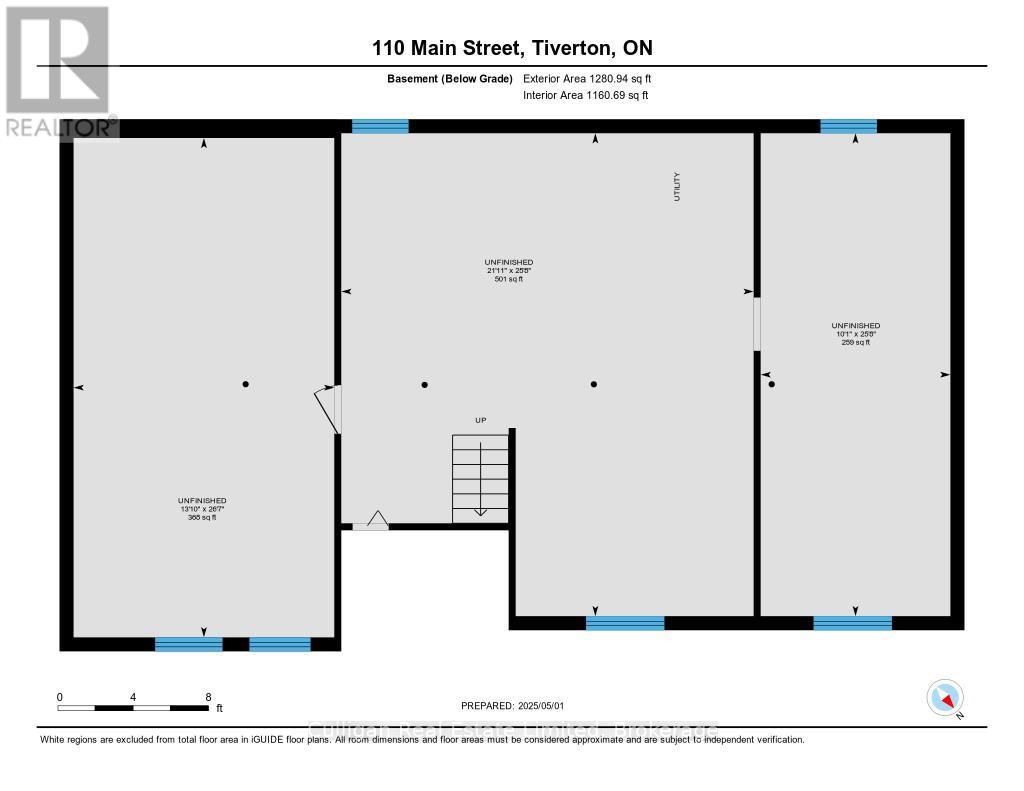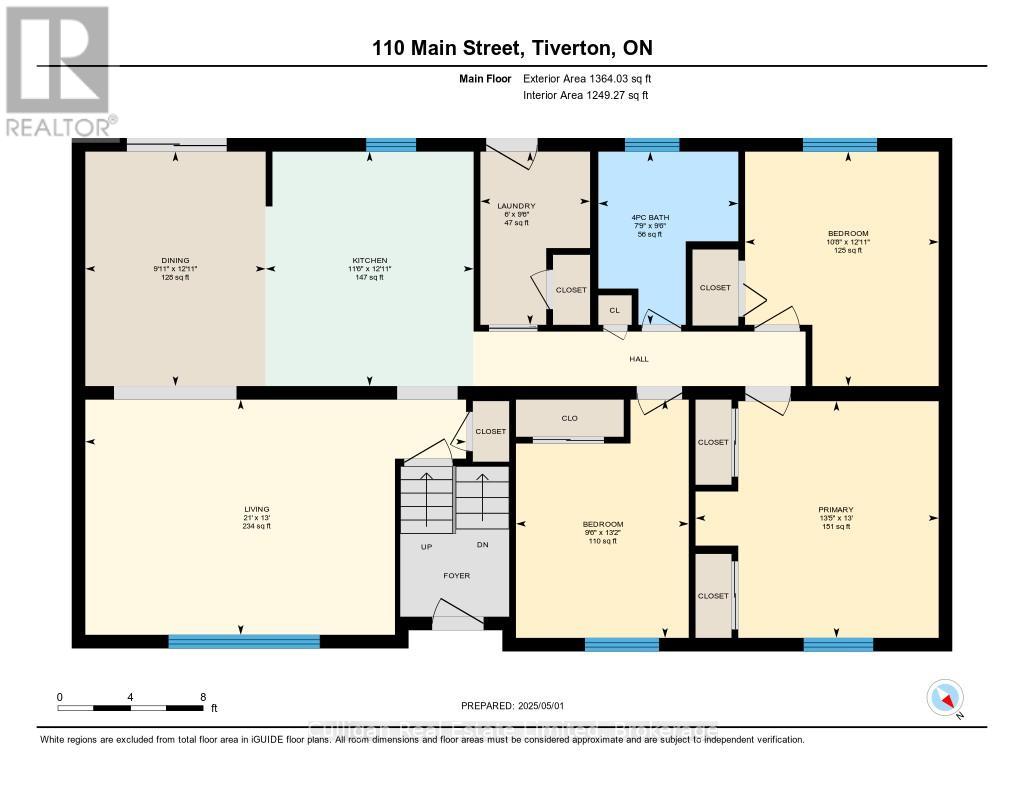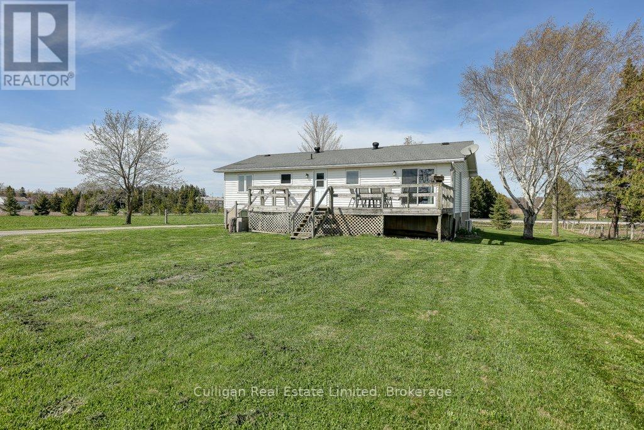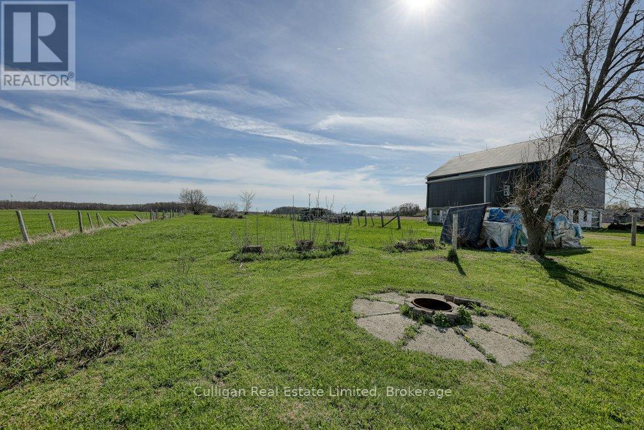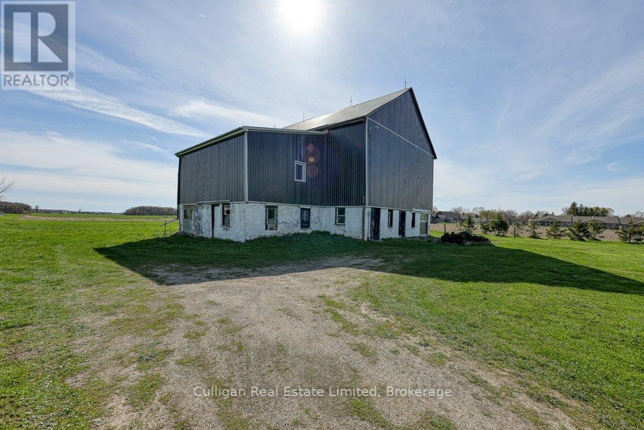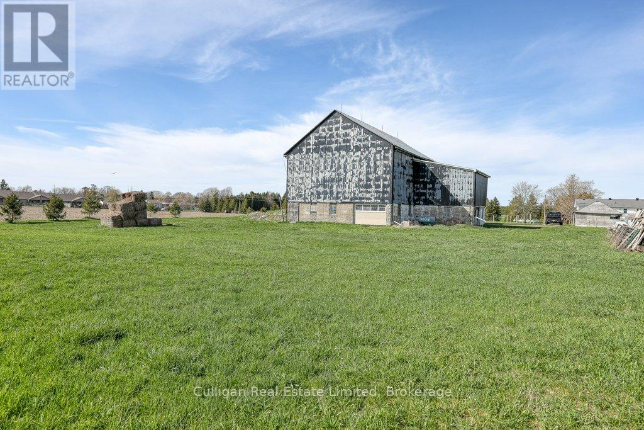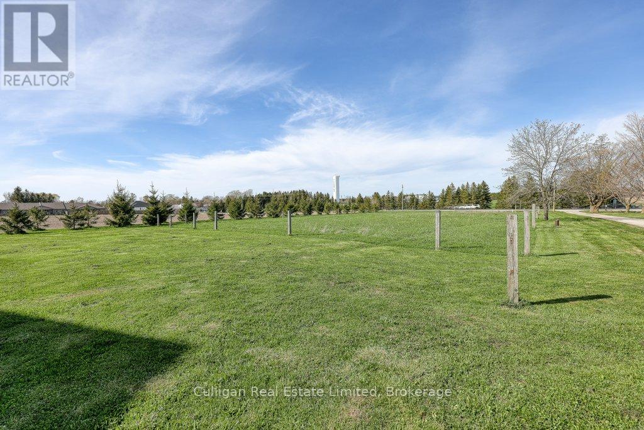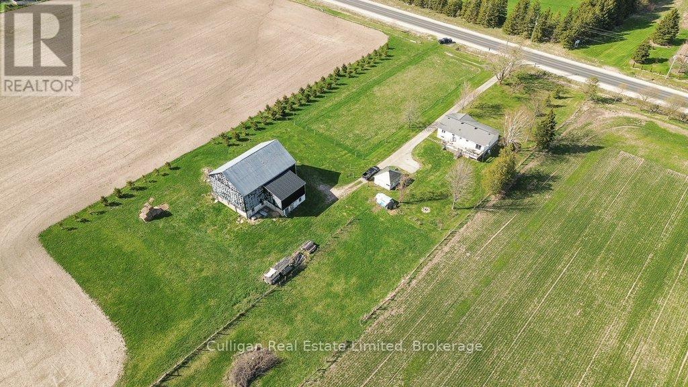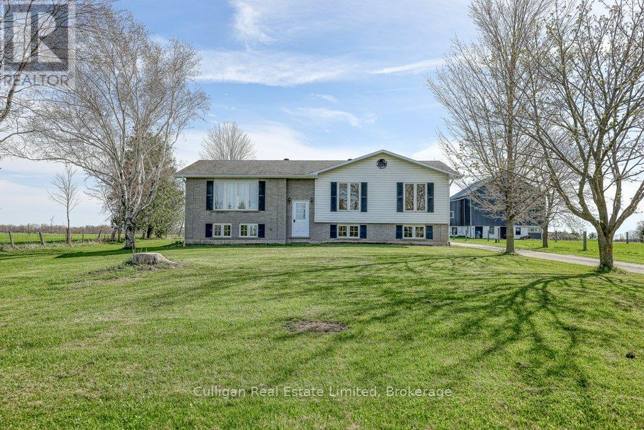110 Main Street Kincardine, Ontario N0G 2T0
3 Bedroom 1 Bathroom 1100 - 1500 sqft
Raised Bungalow Wall Unit, Air Exchanger Heat Pump Acreage
$1,325,000
Perfect 50 acre hobby farm bordering the town of Tiverton, close to Bruce Power & Inverhuron Provincial Park. This property offers long-term investment potential for possible future development if Tiverton expands. Beautiful recently renovated 35 year old Royal home with 3 bedrooms & one bath. Tasteful decor throughout the home. Kitchen is open to the dining room with open archway to the living room. Access to 12x32' rear deck. Basement has development potential for granny suite with roughed in bathroom & possibilities for separate entrance. This beautiful raised bungalow has newer heat pump for heating & cooling with electric baseboard back-up & separate temperature controls for each room. Monthly hydro estimates: $90 in summer; $400 in winter. Underground hydro & water to 40x60' bank barn with addition. Tiverton Creek meanders through the property offering recreational possibilities. Fertile land with approx. 40 acres workable offers crop income potential. Possibility to assume an existing land lease for more acreage. Great opportunity with additional land also available. Three other farms are also listed with possibility to buy any, all, or any combination thereof. Total package is 307 acres with 248 workable. This is Farm 4. Can be purchased separately or as a package with 3 other farms just down the road: Farm 1 (MLS#X12121795) with 74 acres workable & heritage home, barn & shed; Farm 2 (MLS#X12121540) with 57 acres workable, barn & shed across from Farm 1; and Farm 3 with vacant 77 acres workable + 16 acres bush adjoining Farm 3 (MLS#X12121302). Some of Bruce County's finest. Perfect package for multi-generational possibilities. 2025 crops are excluded. (id:53193)
Property Details
| MLS® Number | X12120734 |
| Property Type | Agriculture |
| Community Name | Kincardine |
| FarmType | Farm |
| Features | Irregular Lot Size, Rolling, Sump Pump |
| ParkingSpaceTotal | 8 |
| Structure | Deck |
Building
| BathroomTotal | 1 |
| BedroomsAboveGround | 3 |
| BedroomsTotal | 3 |
| Age | 31 To 50 Years |
| Appliances | Water Softener |
| ArchitecturalStyle | Raised Bungalow |
| BasementDevelopment | Unfinished |
| BasementType | Full (unfinished) |
| CoolingType | Wall Unit, Air Exchanger |
| ExteriorFinish | Brick Veneer, Vinyl Siding |
| FlooringType | Vinyl, Concrete, Laminate |
| FoundationType | Poured Concrete |
| HeatingType | Heat Pump |
| StoriesTotal | 1 |
| SizeInterior | 1100 - 1500 Sqft |
Parking
| No Garage |
Land
| AccessType | Year-round Access |
| Acreage | Yes |
| Sewer | Septic System |
| SizeDepth | 3373 Ft ,4 In |
| SizeFrontage | 725 Ft ,1 In |
| SizeIrregular | 725.1 X 3373.4 Ft ; Rectang. W/slight Jog On East. Avg Depth |
| SizeTotalText | 725.1 X 3373.4 Ft ; Rectang. W/slight Jog On East. Avg Depth|50 - 100 Acres |
| ZoningDescription | Ag + Ep |
Rooms
| Level | Type | Length | Width | Dimensions |
|---|---|---|---|---|
| Basement | Other | 3.07 m | 7.82 m | 3.07 m x 7.82 m |
| Basement | Other | 4.22 m | 8.09 m | 4.22 m x 8.09 m |
| Basement | Other | 6.68 m | 7.82 m | 6.68 m x 7.82 m |
| Main Level | Kitchen | 3.49 m | 3.94 m | 3.49 m x 3.94 m |
| Main Level | Dining Room | 3.03 m | 3.94 m | 3.03 m x 3.94 m |
| Main Level | Living Room | 6.39 m | 3.95 m | 6.39 m x 3.95 m |
| Main Level | Primary Bedroom | 4.08 m | 3.98 m | 4.08 m x 3.98 m |
| Main Level | Bedroom 2 | 3.25 m | 3.94 m | 3.25 m x 3.94 m |
| Main Level | Bedroom 3 | 2.9 m | 4 m | 2.9 m x 4 m |
| Main Level | Bathroom | 2.35 m | 2.91 m | 2.35 m x 2.91 m |
| Main Level | Laundry Room | 1.84 m | 2.91 m | 1.84 m x 2.91 m |
Utilities
| Cable | Available |
| Electricity | Installed |
https://www.realtor.ca/real-estate/28252021/110-main-street-kincardine-kincardine
Interested?
Contact us for more information
Erwin Meyer
Salesperson
Culligan Real Estate Limited
Rr#4
St. Marys, Ontario N4X 1C7
Rr#4
St. Marys, Ontario N4X 1C7

