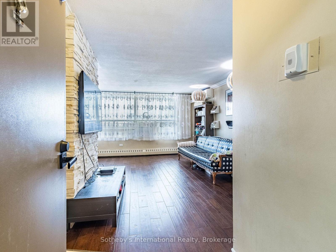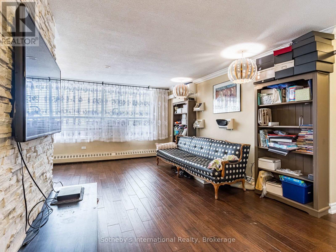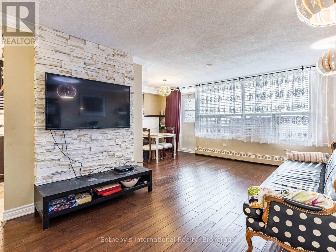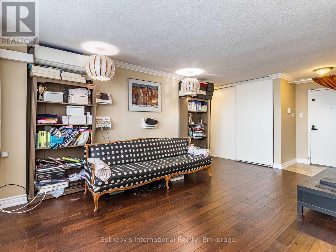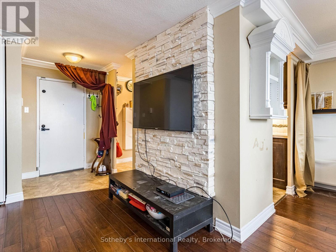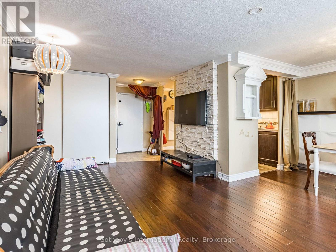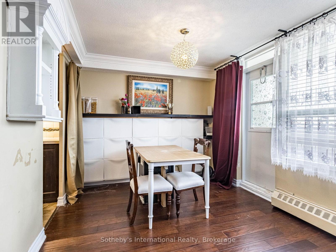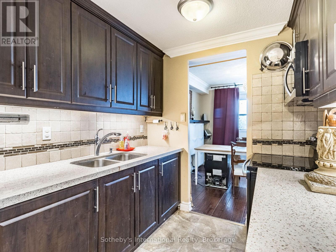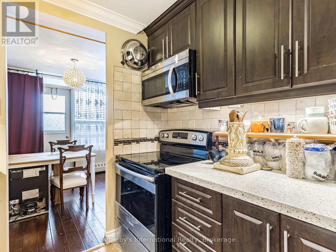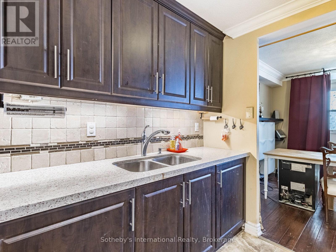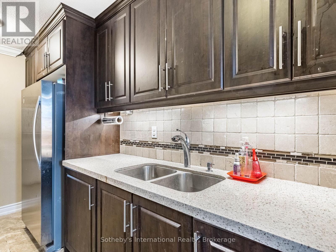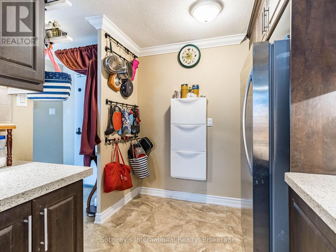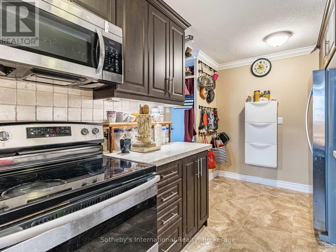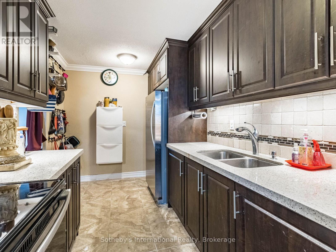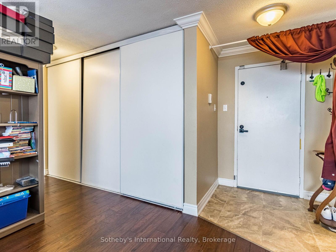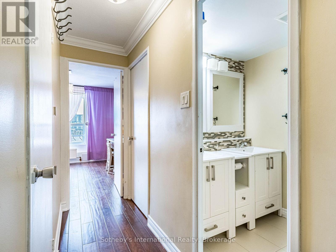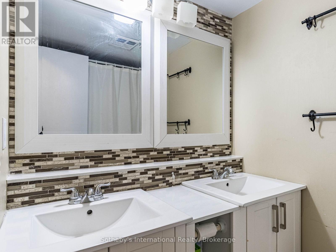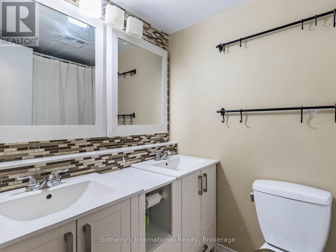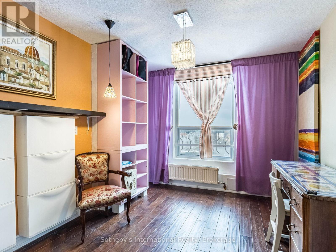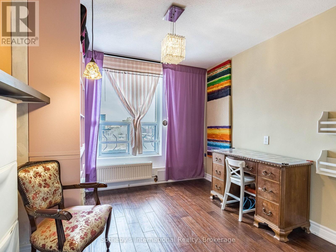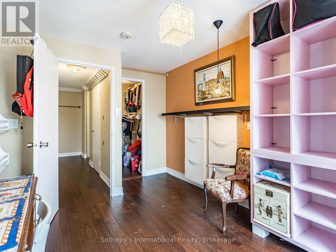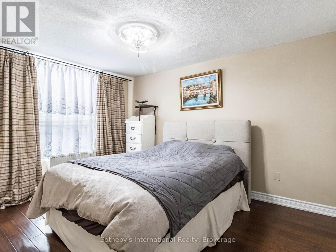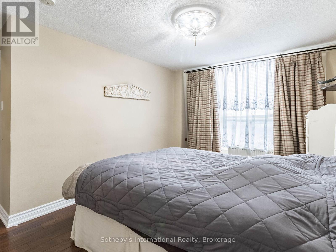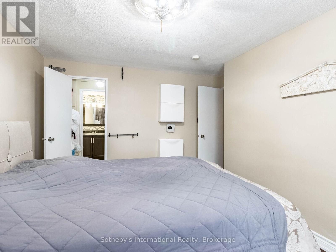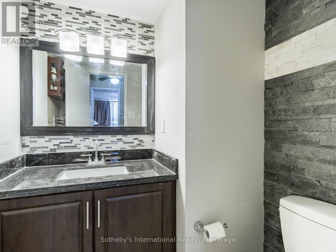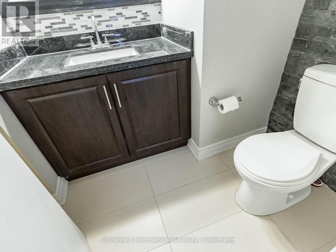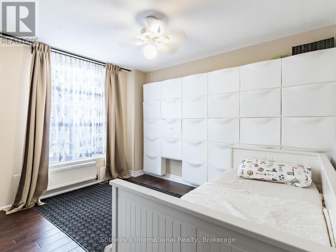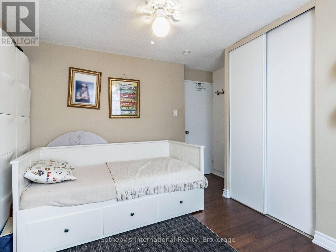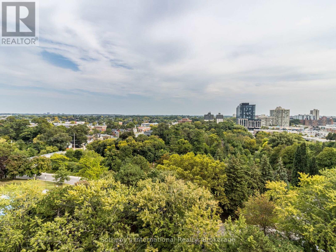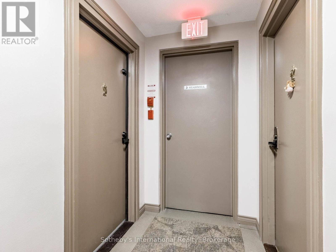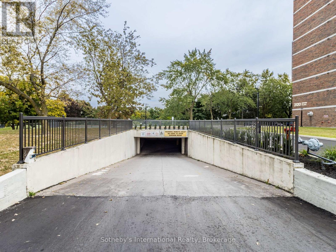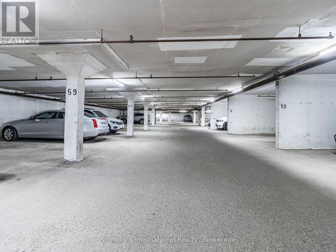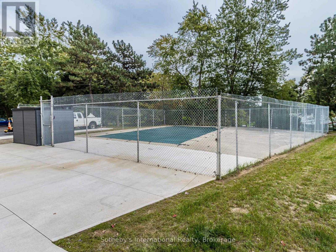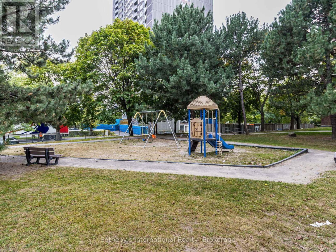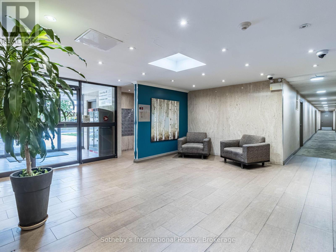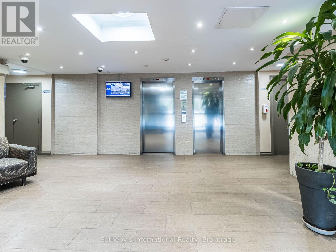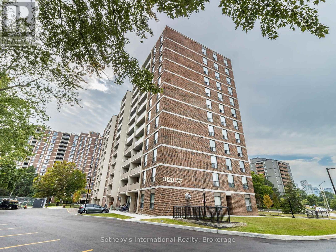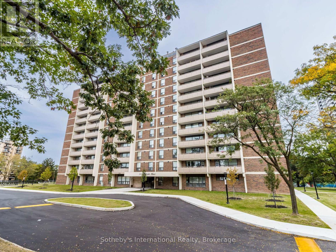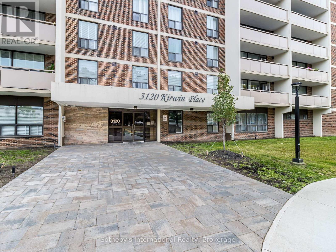1102 - 3120 Kirwin Avenue Mississauga, Ontario L5A 3R2
3 Bedroom 2 Bathroom 999.992 - 1198.9898 sqft
Window Air Conditioner Radiant Heat
$520,000Maintenance, Heat, Common Area Maintenance, Water, Insurance, Cable TV
$734.91 Monthly
Maintenance, Heat, Common Area Maintenance, Water, Insurance, Cable TV
$734.91 MonthlyWelcome to Kirwin Place, in the neighbourhood of Hurontario and Dundas St E in Mississauga. This 3-bedroom, 1.5-bathroom condo offers a comfortable layout with southwest-facing views toward Lake Ontario. The unit features tasteful updates throughout, including modern kitchen cabinetry, stainless steel appliances, and upgraded bathrooms with double sinks in the main bath. A charming textural stone accent wall in the living room adds warmth and character to the space. Step out onto the private balcony to enjoy fresh air and scenic views. With generously sized bedrooms and plenty of natural light, this home is perfect for everyday living. Kirwin Place provides convenient access to shopping, transit, parks, and schools; it is an 11 minute walk to new Cooksville GO station and future Hurontario LRT line. Amenities include an outdoor pool, fitness centre, and party room. Ideal for those seeking an affordable home in a prime location. **EXTRAS** Upgraded heaters in bedrooms, insulation added to exterior bedroom walls, outlets for light sensing blinds. (id:53193)
Property Details
| MLS® Number | W11929392 |
| Property Type | Single Family |
| Community Name | Cooksville |
| AmenitiesNearBy | Hospital, Schools, Public Transit, Park |
| CommunityFeatures | Pet Restrictions, Community Centre |
| Features | Balcony, Laundry- Coin Operated |
| ParkingSpaceTotal | 1 |
| ViewType | City View, Lake View |
Building
| BathroomTotal | 2 |
| BedroomsAboveGround | 3 |
| BedroomsTotal | 3 |
| Age | 31 To 50 Years |
| Amenities | Exercise Centre, Party Room, Sauna, Visitor Parking, Storage - Locker |
| Appliances | Freezer, Microwave, Oven, Range, Stove, Whirlpool, Refrigerator |
| ConstructionStatus | Insulation Upgraded |
| CoolingType | Window Air Conditioner |
| ExteriorFinish | Brick |
| FireProtection | Controlled Entry, Security System, Smoke Detectors |
| FoundationType | Concrete |
| HalfBathTotal | 1 |
| HeatingFuel | Natural Gas |
| HeatingType | Radiant Heat |
| SizeInterior | 999.992 - 1198.9898 Sqft |
| Type | Apartment |
Parking
| Underground |
Land
| Acreage | No |
| LandAmenities | Hospital, Schools, Public Transit, Park |
| ZoningDescription | Ra3-19 |
Rooms
| Level | Type | Length | Width | Dimensions |
|---|---|---|---|---|
| Main Level | Primary Bedroom | 3.65 m | 4.18 m | 3.65 m x 4.18 m |
| Main Level | Bedroom 2 | 2.85 m | 3.94 m | 2.85 m x 3.94 m |
| Main Level | Bedroom 3 | 3.61 m | 3.52 m | 3.61 m x 3.52 m |
| Main Level | Living Room | 3.34 m | 5.42 m | 3.34 m x 5.42 m |
| Main Level | Dining Room | 2.36 m | 2.87 m | 2.36 m x 2.87 m |
| Main Level | Kitchen | 2.31 m | 3.7 m | 2.31 m x 3.7 m |
Interested?
Contact us for more information
Madeleine Hackstetter
Salesperson
Sotheby's International Realty Canada
243 Hurontario Street, Unit A
Collingwood, Ontario L9Y 2M1
243 Hurontario Street, Unit A
Collingwood, Ontario L9Y 2M1

