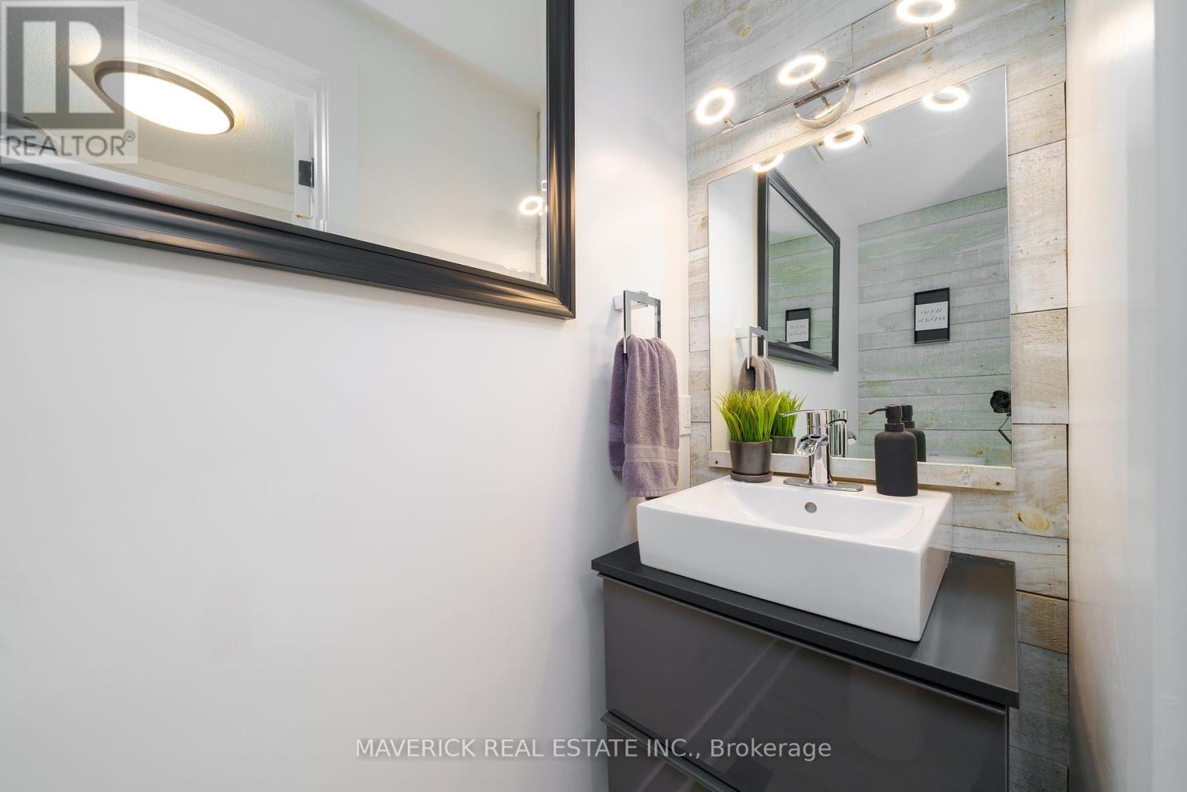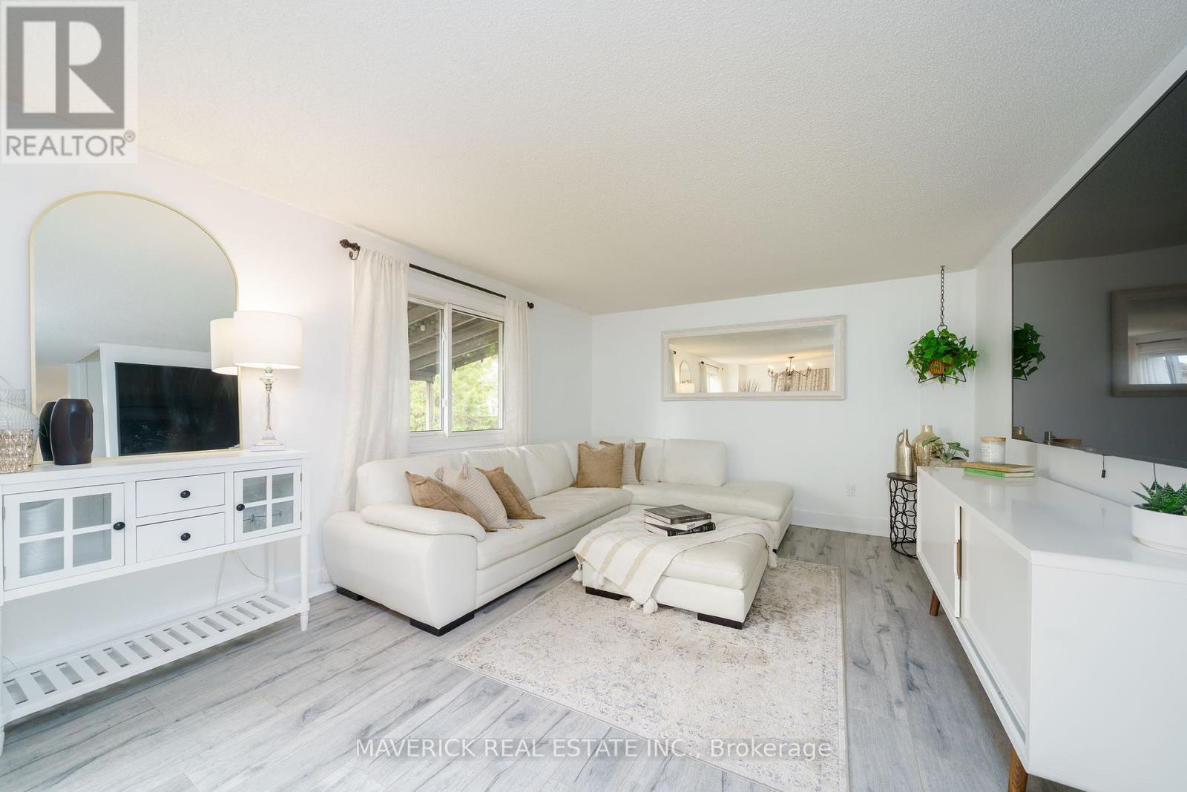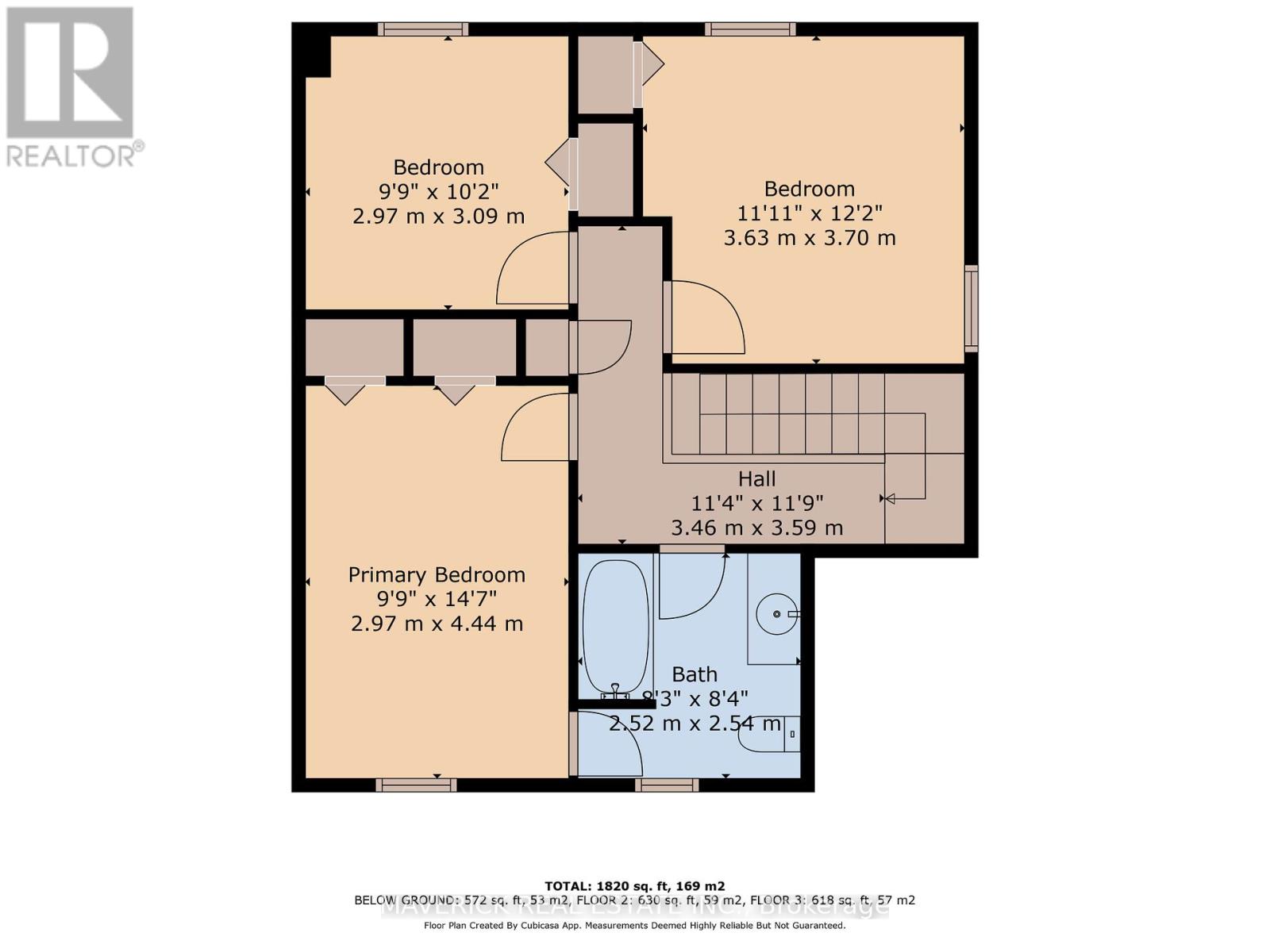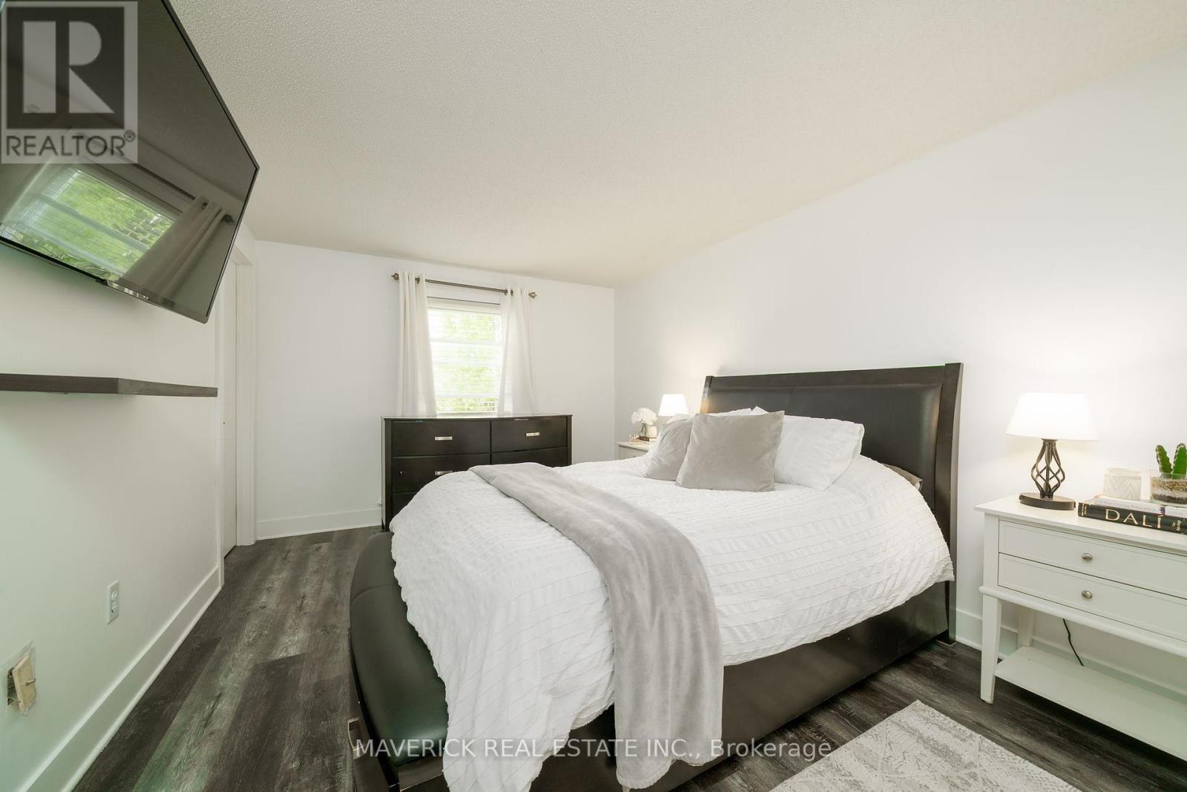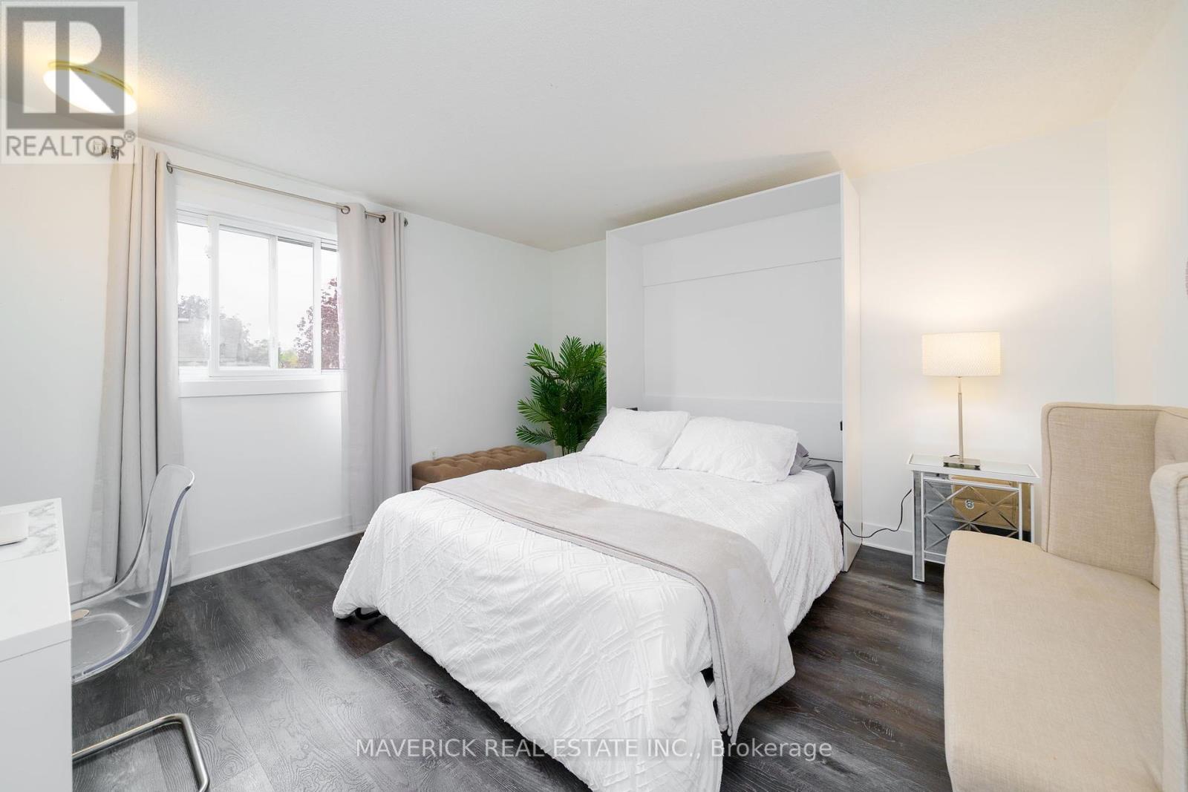1103 Aldersbrook Road London North, Ontario N6G 2X2
3 Bedroom 3 Bathroom 1100 - 1500 sqft
Central Air Conditioning Forced Air Landscaped
$659,900
Nestled in the heart of west London, this extensively renovated two-storey family home offers the perfect blend of modern style and everyday comfort. Ideally located near top-rated schools, playgrounds, and public transit, this home is designed for convenience and connection. Inside, the bright and spacious main floor features a stunning white kitchen with quartz countertops, refinished cabinets, stainless steel appliances, and an eat-in dinetteperfect for family meals. A separate dining area leads to a beautifully landscaped, private backyard with a two-tier covered wooden deck, ideal for summer barbecues and outdoor play. The main floor also includes a large living room and a stylishly updated powder room. Upstairs, youll find three generously sized bedrooms, including a primary suite with two oversized closets and cheater access to a sleek four-piece bathroom. Thoughtful 2023 updates, such as modern flooring throughout, a striking glass railing, and refreshed staircase carpeting, enhance the homes contemporary appeal. The fully finished lower level is perfect for entertaining, featuring a wet bar, a cozy rec room, and a three-piece bathroom with a tiled shower. Recent upgrades, including a metal roof with a 50-year warranty (2019), an upgraded garage door, and a double-wide concrete driveway, provide both durability and curb appeal. Freshly painted walls in 2025 complete the move-in-ready feel of this exceptional homeoffering the perfect space for a growing family or a first-time buyer looking for a stylish, worry-free start. (id:53193)
Property Details
| MLS® Number | X12161693 |
| Property Type | Single Family |
| Community Name | North I |
| AmenitiesNearBy | Schools, Park, Public Transit |
| CommunityFeatures | School Bus, Community Centre |
| EquipmentType | Water Heater |
| Features | Irregular Lot Size |
| ParkingSpaceTotal | 3 |
| RentalEquipmentType | Water Heater |
| Structure | Deck |
Building
| BathroomTotal | 3 |
| BedroomsAboveGround | 3 |
| BedroomsTotal | 3 |
| Age | 31 To 50 Years |
| Appliances | Dishwasher, Dryer, Stove, Washer, Wine Fridge, Refrigerator |
| BasementDevelopment | Finished |
| BasementType | Full (finished) |
| ConstructionStyleAttachment | Detached |
| CoolingType | Central Air Conditioning |
| ExteriorFinish | Brick |
| FoundationType | Poured Concrete |
| HalfBathTotal | 1 |
| HeatingFuel | Natural Gas |
| HeatingType | Forced Air |
| StoriesTotal | 2 |
| SizeInterior | 1100 - 1500 Sqft |
| Type | House |
| UtilityWater | Municipal Water |
Parking
| Attached Garage | |
| Garage |
Land
| Acreage | No |
| FenceType | Fenced Yard |
| LandAmenities | Schools, Park, Public Transit |
| LandscapeFeatures | Landscaped |
| Sewer | Sanitary Sewer |
| SizeDepth | 98 Ft ,9 In |
| SizeFrontage | 38 Ft ,10 In |
| SizeIrregular | 38.9 X 98.8 Ft |
| SizeTotalText | 38.9 X 98.8 Ft |
| ZoningDescription | R1-4 |
Rooms
| Level | Type | Length | Width | Dimensions |
|---|---|---|---|---|
| Second Level | Bedroom | 2.97 m | 3.09 m | 2.97 m x 3.09 m |
| Second Level | Bedroom | 3.63 m | 3.7 m | 3.63 m x 3.7 m |
| Second Level | Primary Bedroom | 2.97 m | 4.44 m | 2.97 m x 4.44 m |
| Lower Level | Recreational, Games Room | 5.18 m | 8.38 m | 5.18 m x 8.38 m |
| Main Level | Living Room | 4.4 m | 3.7122 m | 4.4 m x 3.7122 m |
| Main Level | Kitchen | 2.94 m | 2.66 m | 2.94 m x 2.66 m |
| Main Level | Eating Area | 3.01 m | 3.04 m | 3.01 m x 3.04 m |
| Main Level | Dining Room | 3.04 m | 3.09 m | 3.04 m x 3.09 m |
| Main Level | Foyer | 2.28 m | 2.22 m | 2.28 m x 2.22 m |
https://www.realtor.ca/real-estate/28341709/1103-aldersbrook-road-london-north-north-i-north-i
Interested?
Contact us for more information
Joshua Jones
Salesperson
Maverick Real Estate Inc.







