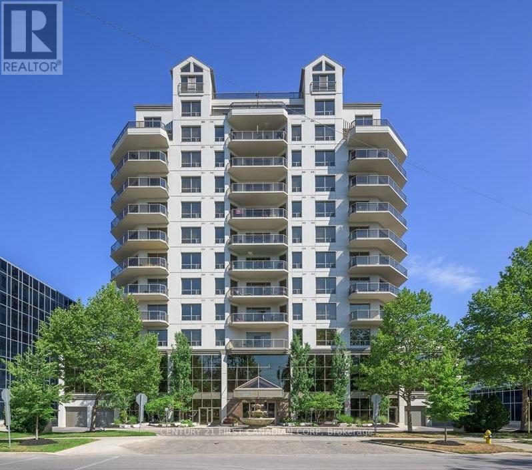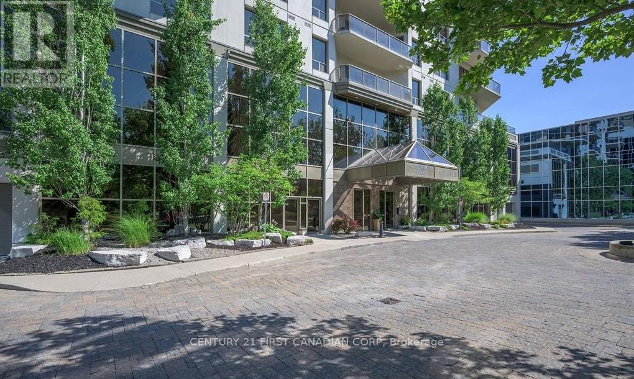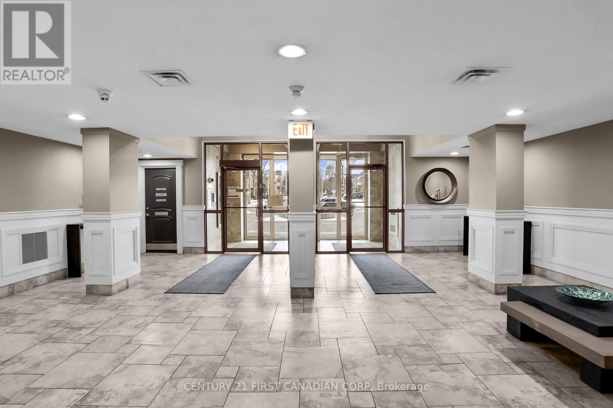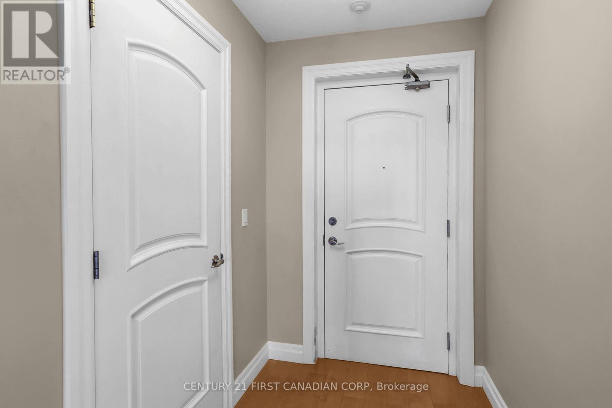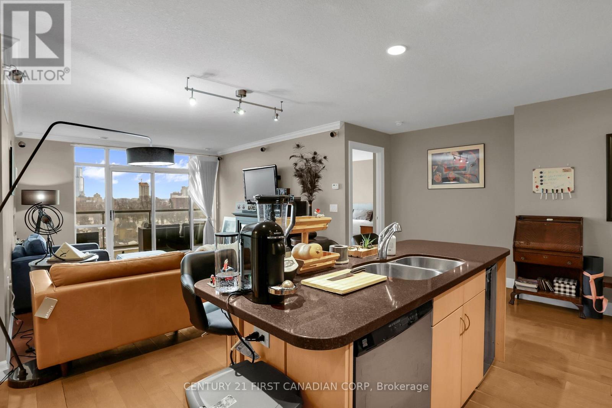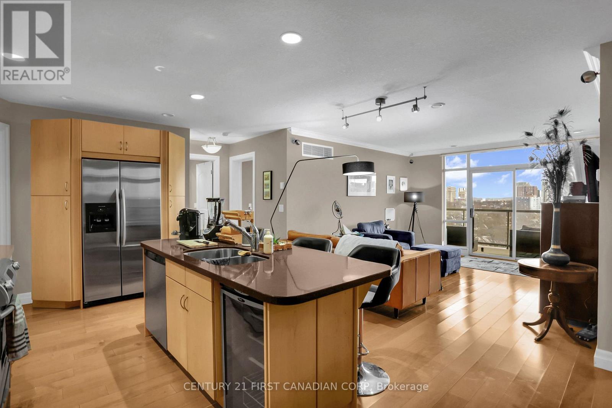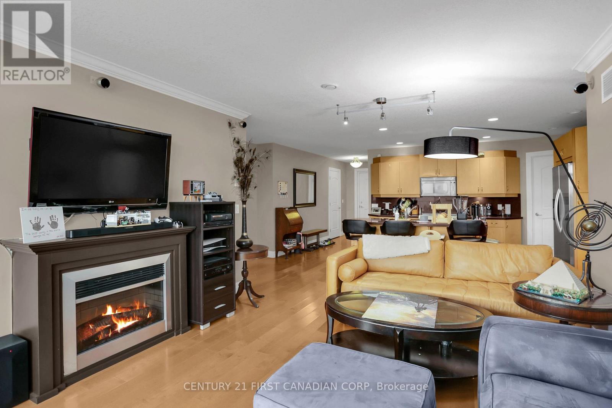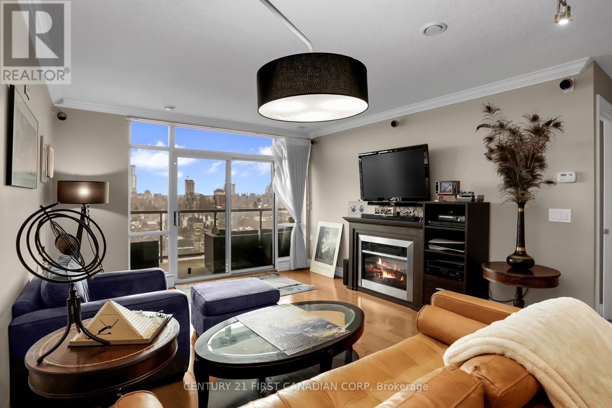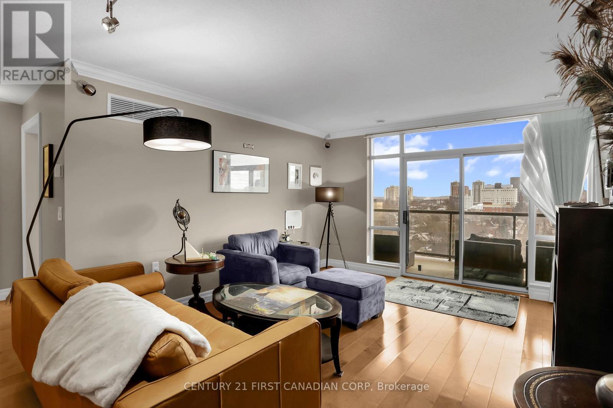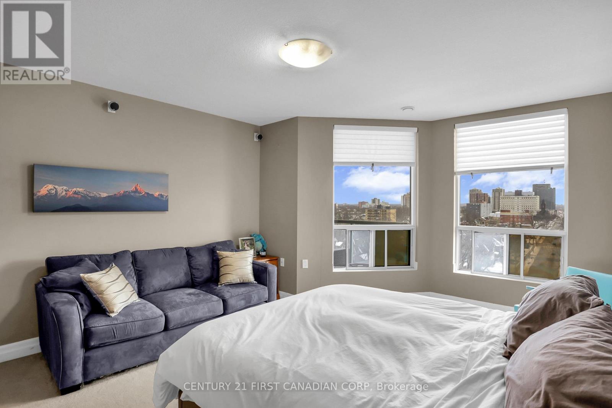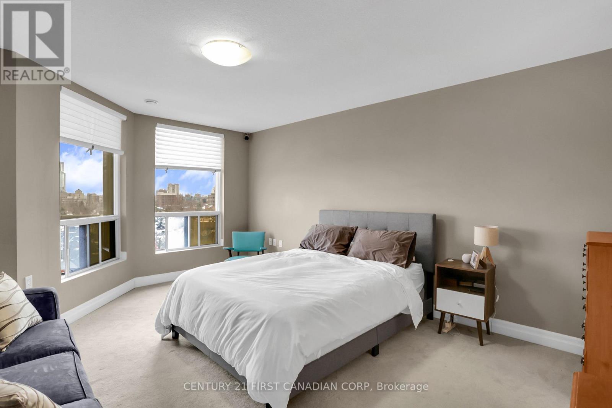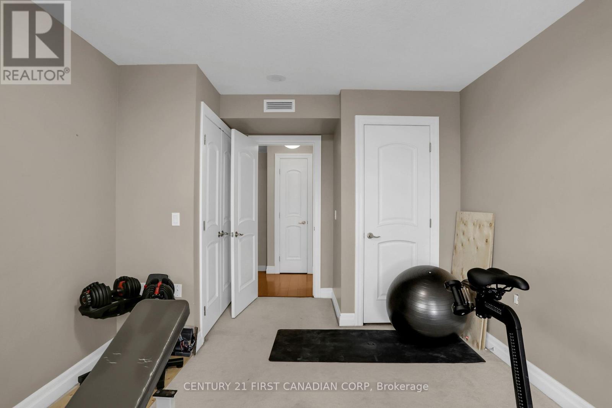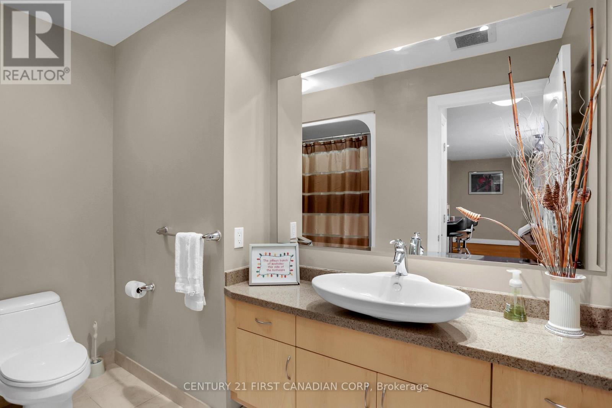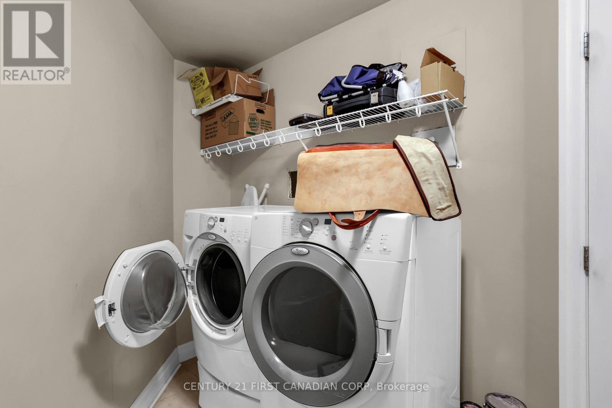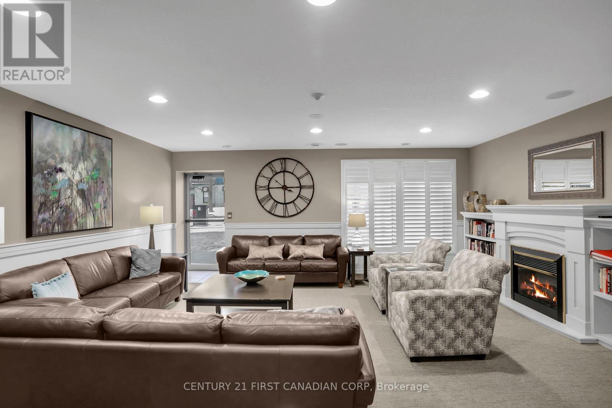1105 - 250 Pall Mall Street London East, Ontario N6A 6K3
2 Bedroom 2 Bathroom 1400 - 1599 sqft
Central Air Conditioning Forced Air
$2,699 Monthly
All-Inclusive Luxury Living with One of the Best Downtown Views! Welcome to effortless, upscale urban living on the 11th floor- where breathtaking panoramic views of downtown and Victoria Park meet stylish comfort. This spacious 2-bedroom + den, 2-bathroom suite offers 1,435 sq.ft . of thoughtfully designed living space in one of the city's most desirable buildings, right in the heart of the action. Step inside to discover an open, light-filled layout featuring high-end finishes, rich granite countertops, and a warm, inviting family room perfect for relaxing or entertaining. The well-appointed kitchen flows seamlessly into the main living area, leading out to a private balcony - ideal for summer BBQs with friends while soaking in the vibrant cityscape. The primary suite offers a true retreat with two large closets and a spa-inspired ensuite complete with a separate jacuzzi tub. The second bedroom is positioned on the opposite side of the unit for enhanced privacy-perfect for guests, roommates, or a home office setup. A generous den, spacious coat closet, and a large laundry/storage room add practicality to this beautifully laid-out home. All utilities are included in the rent, making it truly turnkey. Plus, enjoy full access to premium building amenities such as a billiards room, wet bar, lounge, library, media room, and guest suite for visiting friends and family. Live just steps from everything---restaurants, shops, transit, gyms, Grand Theatre, Budweiser Gardens, and countless downtown festivals. Whether you're enjoying the vibrant nightlife or relaxing in your luxurious space above it all, this home offers the perfect balance of excitement and tranquility. No compromises. Just move in and enjoy downtown living at its finest! (id:53193)
Property Details
| MLS® Number | X12214853 |
| Property Type | Single Family |
| Community Name | East F |
| AmenitiesNearBy | Hospital, Park, Place Of Worship, Public Transit |
| CommunityFeatures | Pet Restrictions |
| Features | Irregular Lot Size, Flat Site, Balcony, Dry, In Suite Laundry |
| ParkingSpaceTotal | 1 |
| ViewType | View, City View |
Building
| BathroomTotal | 2 |
| BedroomsAboveGround | 2 |
| BedroomsTotal | 2 |
| Age | 16 To 30 Years |
| Amenities | Exercise Centre, Recreation Centre, Visitor Parking |
| Appliances | Dishwasher, Dryer, Microwave, Stove, Washer, Wine Fridge, Refrigerator |
| CoolingType | Central Air Conditioning |
| ExteriorFinish | Concrete |
| FireProtection | Controlled Entry, Monitored Alarm, Security System, Smoke Detectors |
| FoundationType | Concrete |
| HeatingFuel | Electric |
| HeatingType | Forced Air |
| SizeInterior | 1400 - 1599 Sqft |
| Type | Apartment |
Parking
| Underground | |
| Garage |
Land
| Acreage | No |
| LandAmenities | Hospital, Park, Place Of Worship, Public Transit |
Rooms
| Level | Type | Length | Width | Dimensions |
|---|---|---|---|---|
| Main Level | Foyer | 2.99 m | 1.57 m | 2.99 m x 1.57 m |
| Main Level | Den | 3.302 m | 2.43 m | 3.302 m x 2.43 m |
| Main Level | Kitchen | 3.88 m | 5.81 m | 3.88 m x 5.81 m |
| Main Level | Primary Bedroom | 4.06 m | 4.52 m | 4.06 m x 4.52 m |
| Main Level | Bathroom | Measurements not available | ||
| Main Level | Family Room | 4.29 m | 3.91 m | 4.29 m x 3.91 m |
| Main Level | Bedroom 2 | 4.34 m | 3.3 m | 4.34 m x 3.3 m |
| Main Level | Bathroom | Measurements not available | ||
| Main Level | Laundry Room | 2.76 m | 1.85 m | 2.76 m x 1.85 m |
https://www.realtor.ca/real-estate/28456390/1105-250-pall-mall-street-london-east-east-f-east-f
Interested?
Contact us for more information
Amin Chehadi
Broker
Century 21 First Canadian Corp

