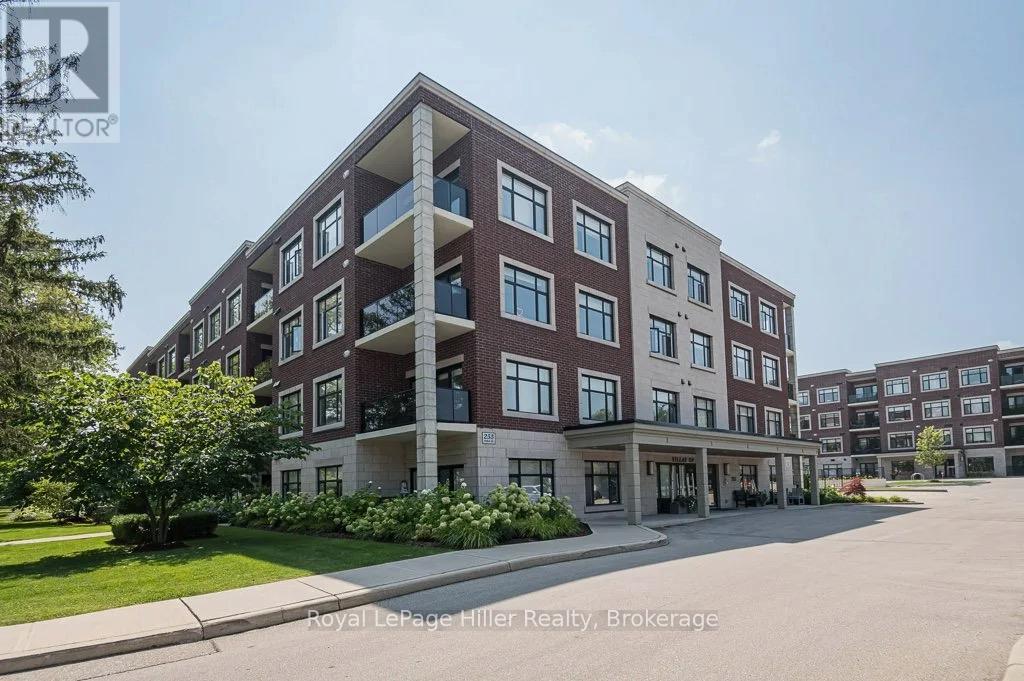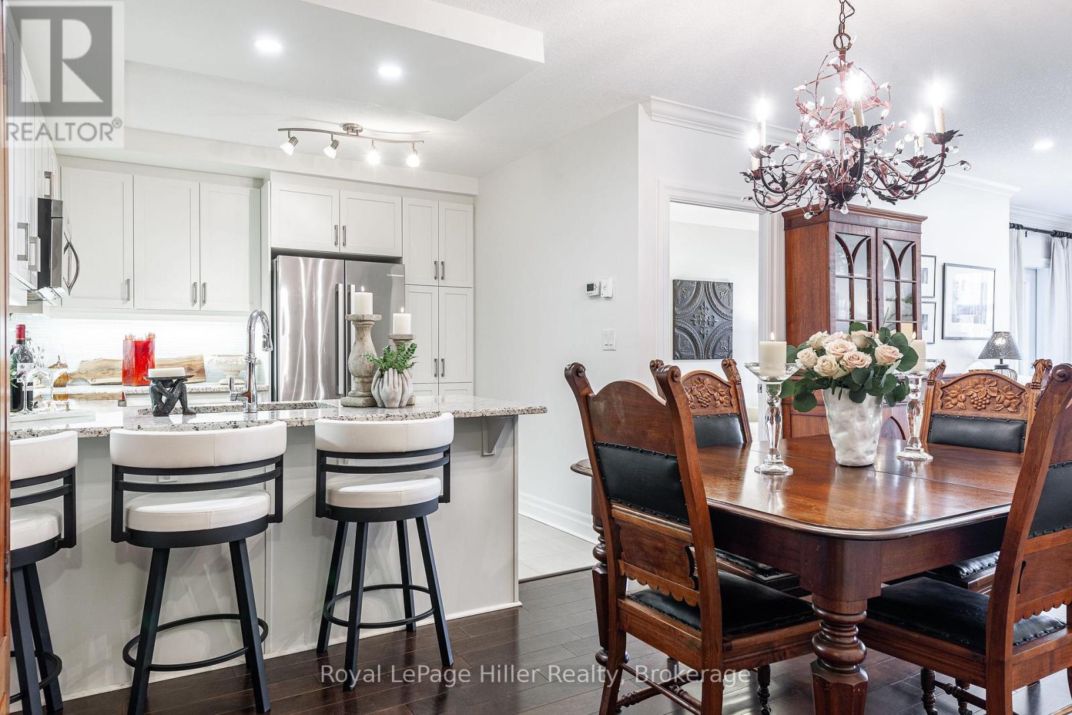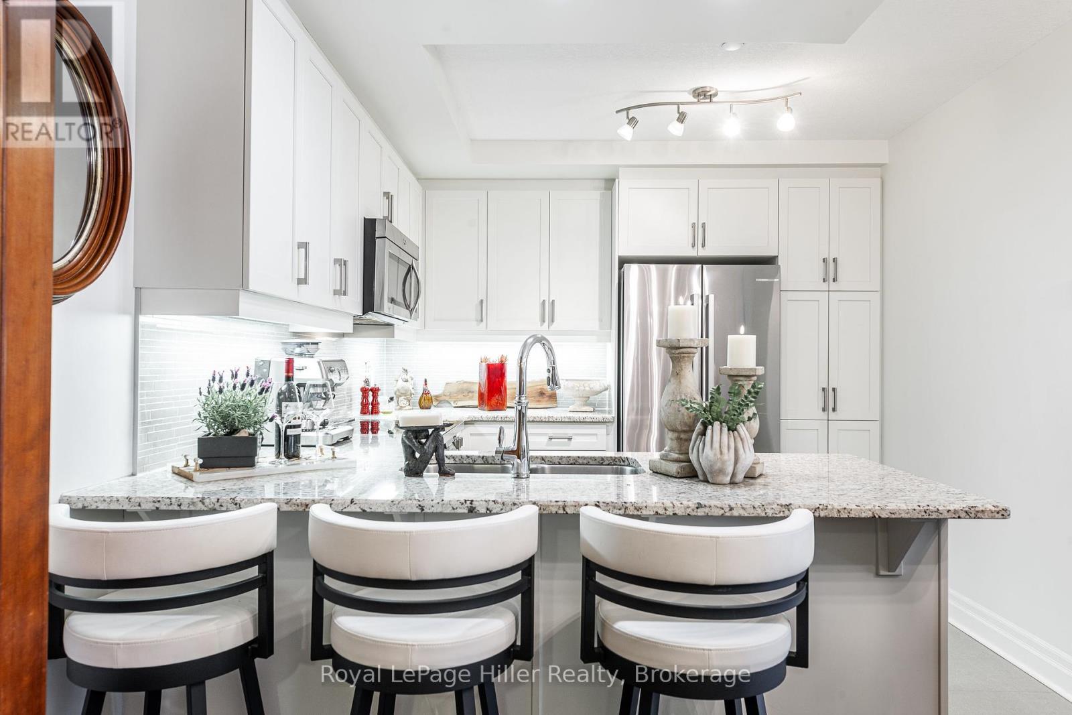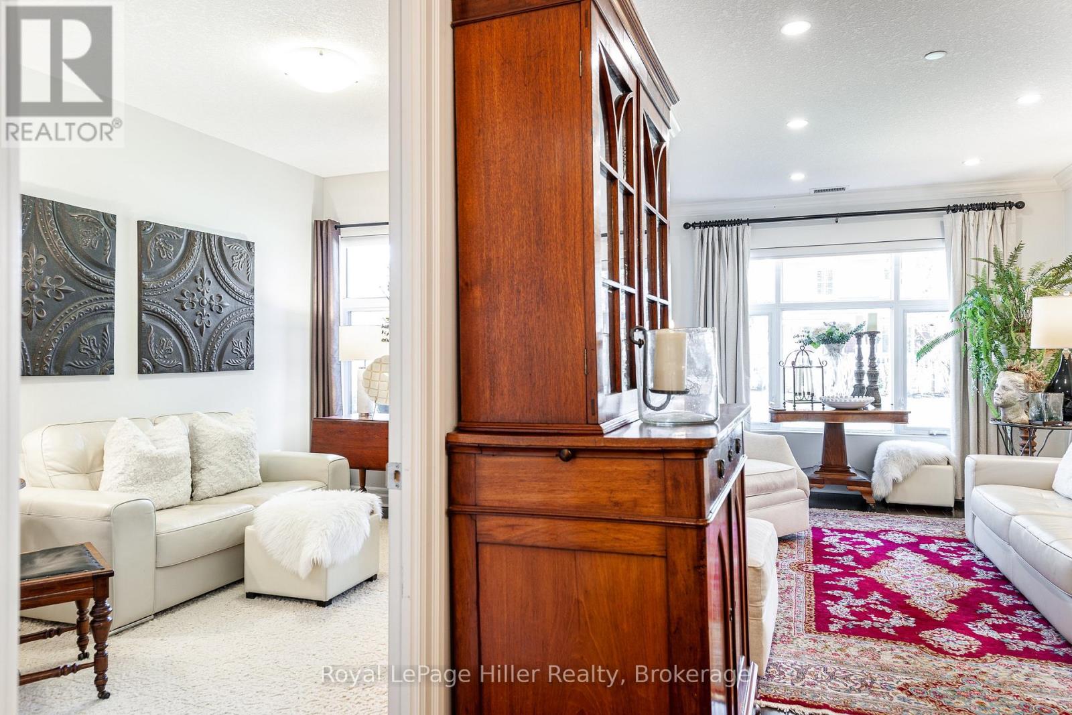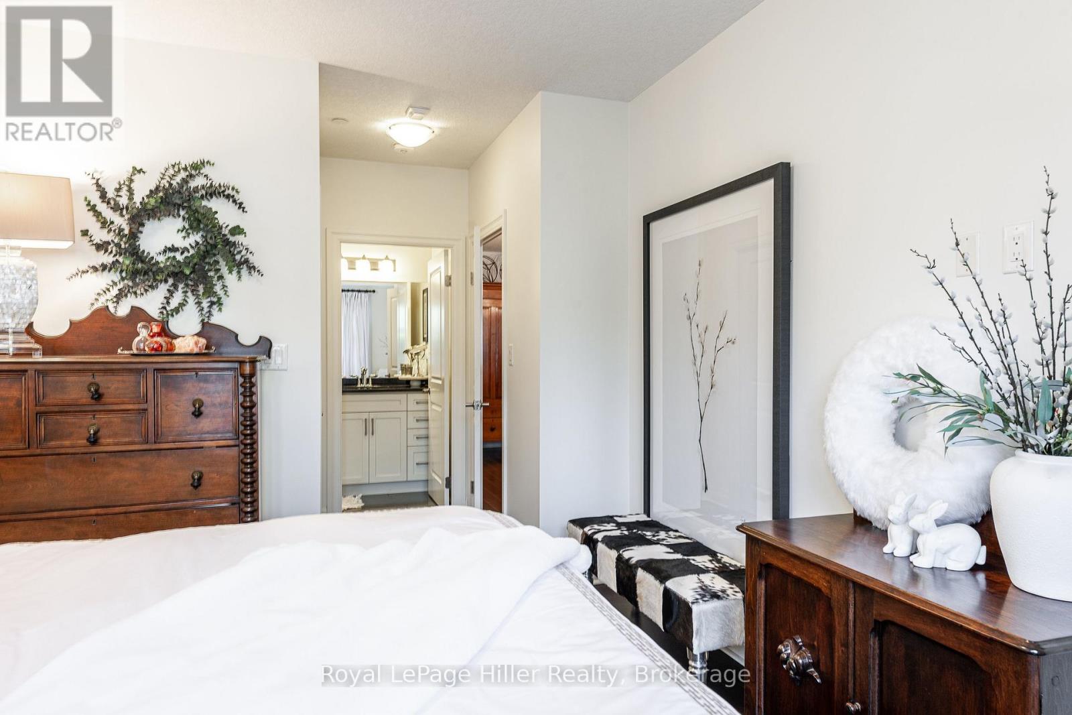111 - 255 John Street Stratford, Ontario N5A 0G7
2 Bedroom 2 Bathroom 1200 - 1399 sqft
Fireplace Central Air Conditioning Forced Air
$699,900Maintenance, Water, Insurance, Common Area Maintenance
$614.22 Monthly
Maintenance, Water, Insurance, Common Area Maintenance
$614.22 MonthlyWelcome to the sought-after Villas of Avon in beautiful Stratford. This modern, spacious main floor condo features 2 bedrooms plus a den, perfect for a home office or guest space. The principal bedroom has a spacious walk in closet and 3pc. ensuite complete with in-floor heat. Enjoy the ease of ground-level living with a terrace door onto a quaint patio and easy access to the street along with the convenience of underground parking. The open-concept layout is highlighted with rich hardwood floors, large windows with custom draperies, and a well-appointed kitchen complete with newer Bosch appliances, granite counters, and ample cabinetry including a pantry cupboard. Located close to the Avon River, walking trails, Stratford's vibrant downtown and theatres, as well as the west-end amenities. If you are looking for a sophisticated home with a lifestyle of convenience, this is it! Book your private showing today! (id:53193)
Property Details
| MLS® Number | X12129939 |
| Property Type | Single Family |
| Community Name | Stratford |
| AmenitiesNearBy | Place Of Worship, Public Transit, Schools, Hospital |
| CommunityFeatures | Pet Restrictions |
| Features | In Suite Laundry, Guest Suite |
| ParkingSpaceTotal | 1 |
Building
| BathroomTotal | 2 |
| BedroomsAboveGround | 2 |
| BedroomsTotal | 2 |
| Amenities | Exercise Centre, Recreation Centre, Party Room, Visitor Parking, Fireplace(s), Separate Heating Controls |
| Appliances | Garage Door Opener Remote(s), Water Softener, Dishwasher, Dryer, Microwave, Stove, Washer, Window Coverings, Refrigerator |
| CoolingType | Central Air Conditioning |
| ExteriorFinish | Concrete, Brick |
| FireplacePresent | Yes |
| FoundationType | Concrete |
| HeatingFuel | Natural Gas |
| HeatingType | Forced Air |
| SizeInterior | 1200 - 1399 Sqft |
| Type | Apartment |
Parking
| Underground | |
| Garage |
Land
| Acreage | No |
| LandAmenities | Place Of Worship, Public Transit, Schools, Hospital |
| ZoningDescription | R2 |
Rooms
| Level | Type | Length | Width | Dimensions |
|---|---|---|---|---|
| Main Level | Foyer | 2.01 m | 2.93 m | 2.01 m x 2.93 m |
| Main Level | Office | 3.02 m | 3.13 m | 3.02 m x 3.13 m |
| Main Level | Bathroom | 2.71 m | 1.49 m | 2.71 m x 1.49 m |
| Main Level | Utility Room | 0.92 m | 1.42 m | 0.92 m x 1.42 m |
| Main Level | Dining Room | 3.18 m | 5.35 m | 3.18 m x 5.35 m |
| Main Level | Kitchen | 2.71 m | 3.14 m | 2.71 m x 3.14 m |
| Main Level | Bathroom | 2.84 m | 1.49 m | 2.84 m x 1.49 m |
| Main Level | Primary Bedroom | 3.38 m | 4.16 m | 3.38 m x 4.16 m |
| Main Level | Living Room | 3.18 m | 4.29 m | 3.18 m x 4.29 m |
| Main Level | Bedroom | 2.77 m | 4.43 m | 2.77 m x 4.43 m |
https://www.realtor.ca/real-estate/28272283/111-255-john-street-stratford-stratford
Interested?
Contact us for more information
Sherrie Roulston
Broker
Royal LePage Hiller Realty
100 Erie Street
Stratford, Ontario N5A 2M4
100 Erie Street
Stratford, Ontario N5A 2M4

