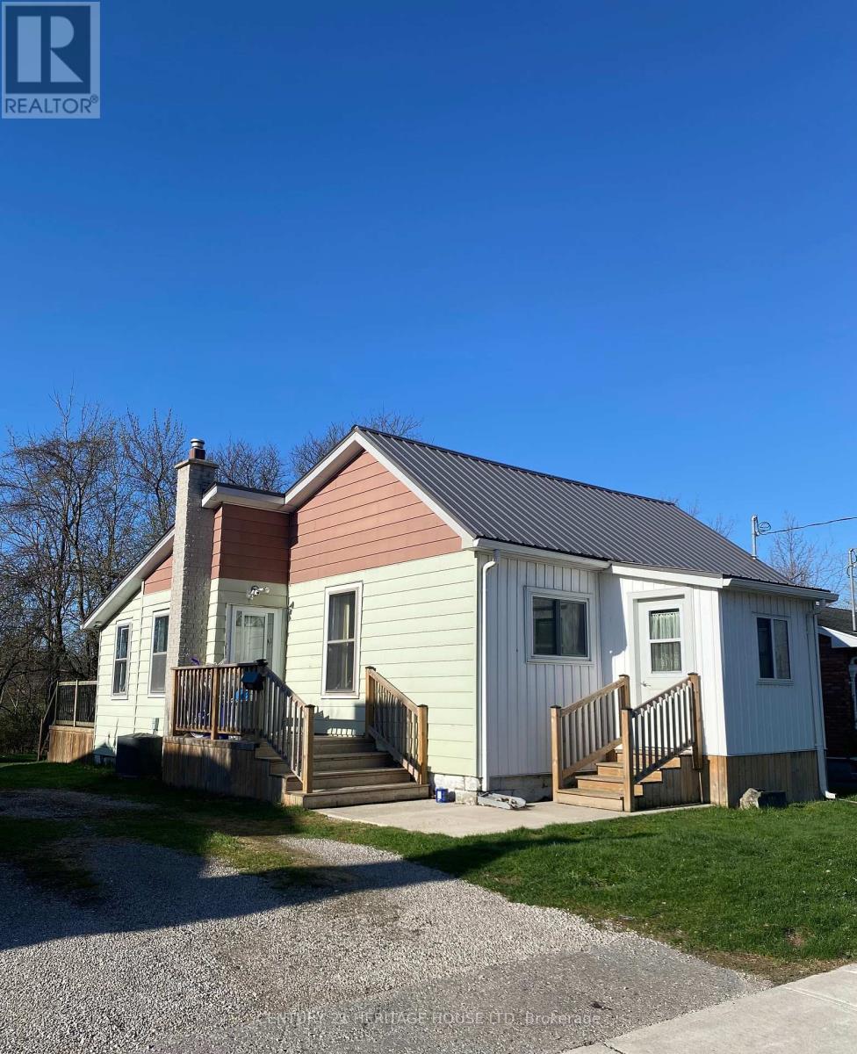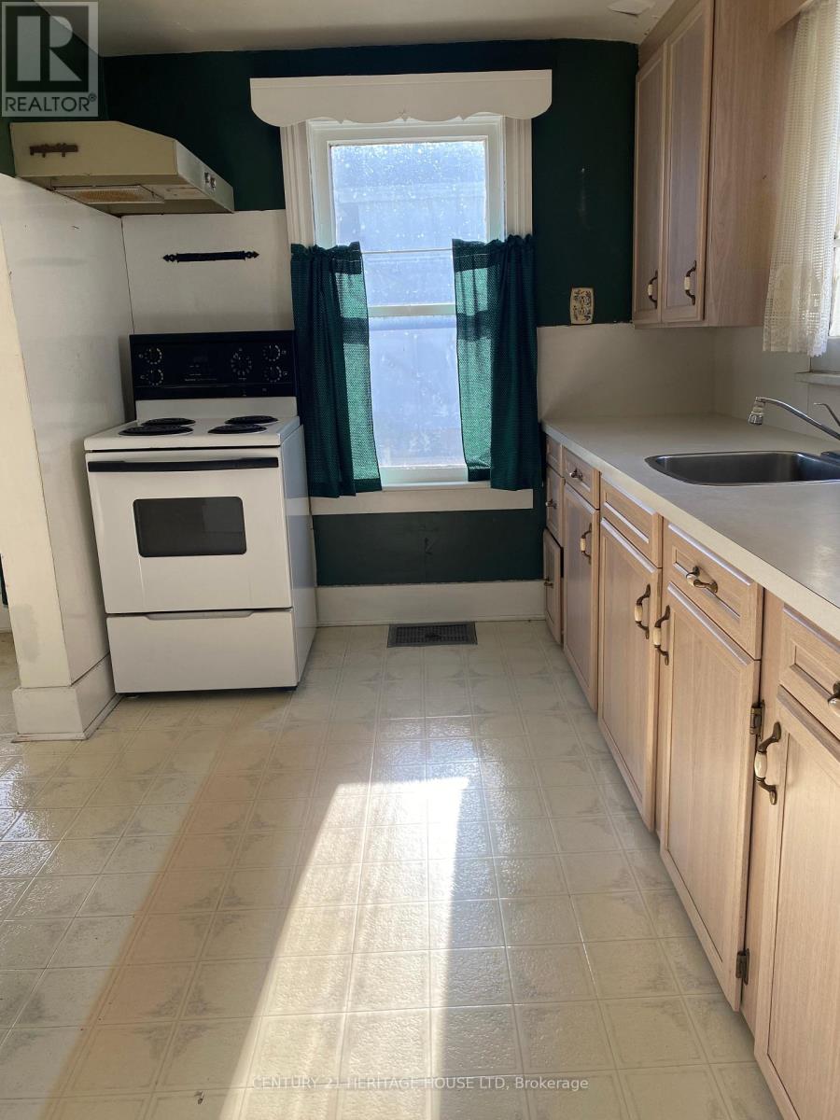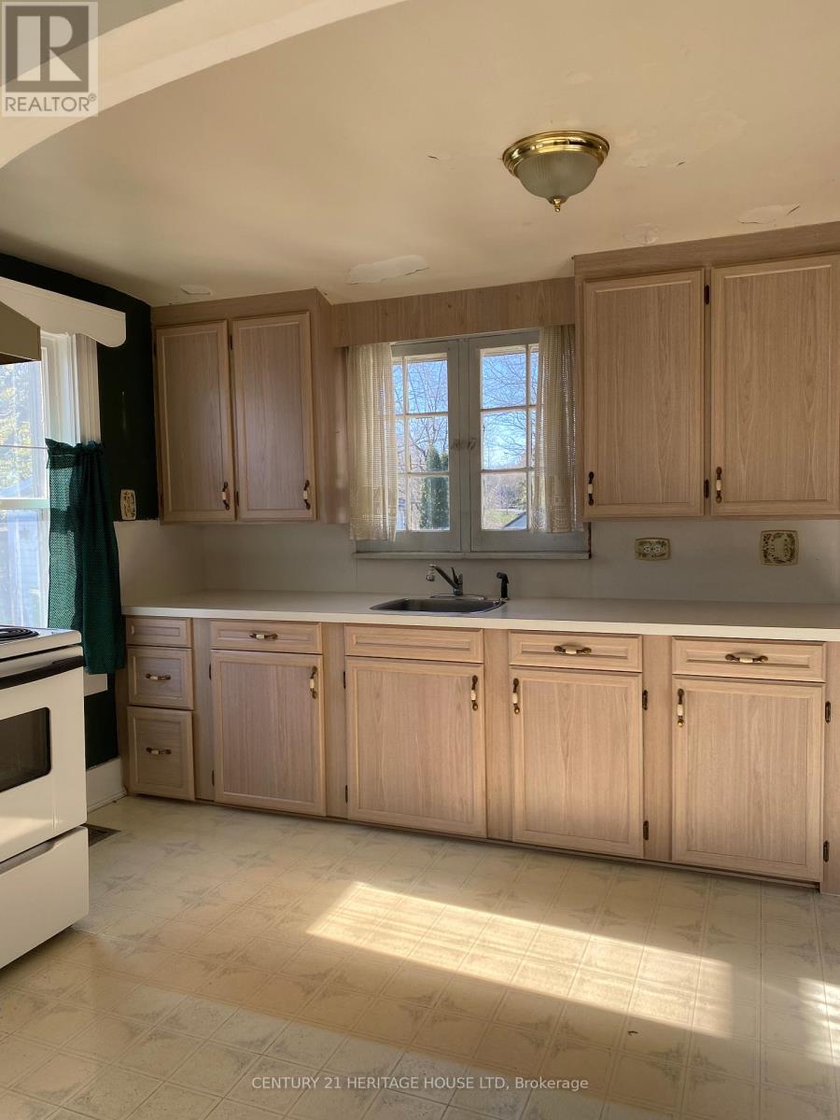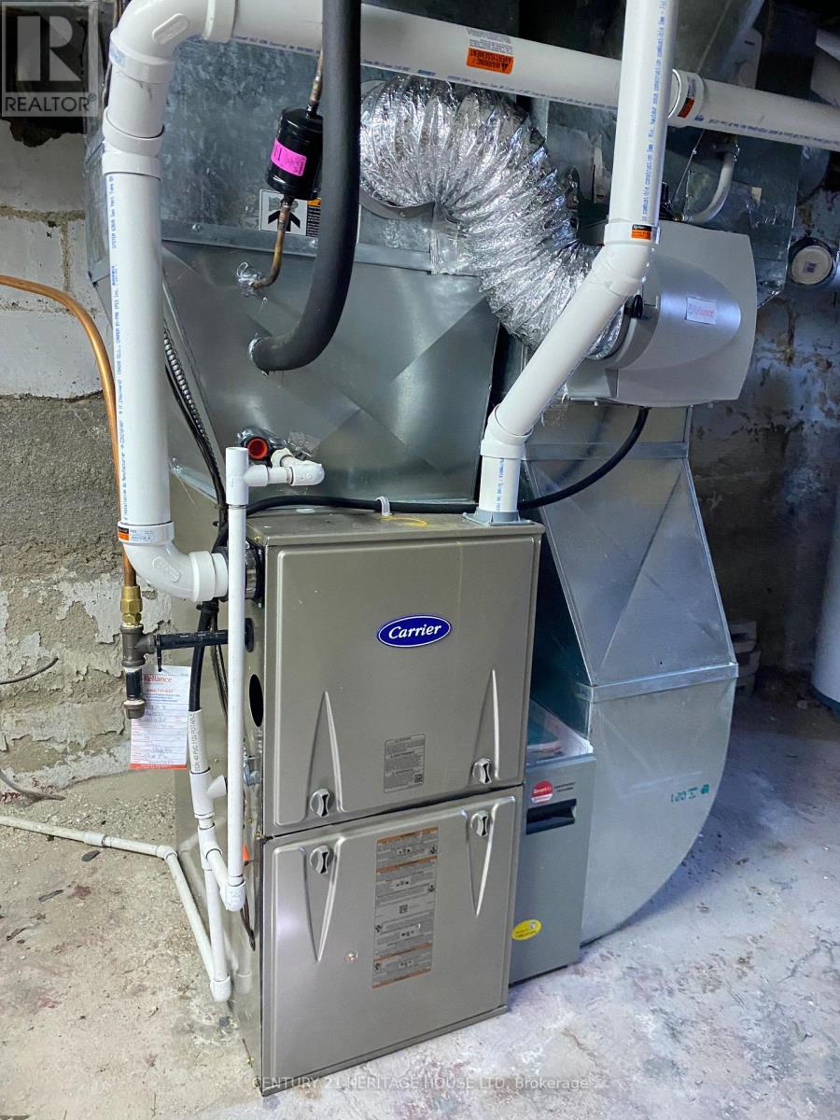111 Elm Street St. Thomas, Ontario N5R 1H9
3 Bedroom 1 Bathroom 700 - 1100 sqft
Bungalow Central Air Conditioning Forced Air Landscaped
$349,750
Enjoy a spectacular view of Pinafore Park and the water, all from your own cozy back sun room. This property offers spacious living, dining and kitchen, 3 bedrooms, updated bathroom with walk-in shower. The furnace and central air were new (2022). Updated dated electrical and a steel roof. The front entry features a enclosed front room, side entry and back door entry into the cozy sun room. This little gen has lots of potential and spectacular views. Walking distance to the park, pickle ball courts, hospital and walking rails around Lake Margaret. (id:53193)
Property Details
| MLS® Number | X12112073 |
| Property Type | Single Family |
| Community Name | SW |
| AmenitiesNearBy | Hospital, Park |
| Features | Sloping, Flat Site |
| ParkingSpaceTotal | 4 |
| Structure | Porch, Shed |
Building
| BathroomTotal | 1 |
| BedroomsAboveGround | 3 |
| BedroomsTotal | 3 |
| Age | 100+ Years |
| ArchitecturalStyle | Bungalow |
| BasementDevelopment | Unfinished |
| BasementType | N/a (unfinished) |
| ConstructionStyleAttachment | Detached |
| CoolingType | Central Air Conditioning |
| ExteriorFinish | Aluminum Siding, Vinyl Siding |
| FoundationType | Block, Concrete |
| HeatingFuel | Natural Gas |
| HeatingType | Forced Air |
| StoriesTotal | 1 |
| SizeInterior | 700 - 1100 Sqft |
| Type | House |
| UtilityWater | Municipal Water |
Parking
| No Garage |
Land
| Acreage | No |
| LandAmenities | Hospital, Park |
| LandscapeFeatures | Landscaped |
| Sewer | Sanitary Sewer |
| SizeDepth | 270 Ft ,9 In |
| SizeFrontage | 48 Ft ,7 In |
| SizeIrregular | 48.6 X 270.8 Ft |
| SizeTotalText | 48.6 X 270.8 Ft|under 1/2 Acre |
| SurfaceWater | Lake/pond |
| ZoningDescription | R-1 |
Rooms
| Level | Type | Length | Width | Dimensions |
|---|---|---|---|---|
| Main Level | Dining Room | 5.18 m | 2.854 m | 5.18 m x 2.854 m |
| Main Level | Kitchen | 3.971 m | 2.567 m | 3.971 m x 2.567 m |
| Main Level | Living Room | 4.031 m | 4.637 m | 4.031 m x 4.637 m |
| Main Level | Bedroom | 3.024 m | 2.788 m | 3.024 m x 2.788 m |
| Main Level | Bedroom 2 | 2.915 m | 2.139 m | 2.915 m x 2.139 m |
| Main Level | Bedroom 3 | 2.779 m | 2.915 m | 2.779 m x 2.915 m |
| Main Level | Sunroom | 3.043 m | 2.196 m | 3.043 m x 2.196 m |
| Main Level | Mud Room | 1.964 m | 2.241 m | 1.964 m x 2.241 m |
| Main Level | Bathroom | 1.542 m | 3.036 m | 1.542 m x 3.036 m |
https://www.realtor.ca/real-estate/28233748/111-elm-street-st-thomas-sw
Interested?
Contact us for more information
Kathy Kewley
Salesperson
Century 21 Heritage House Ltd



























