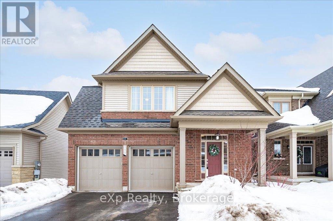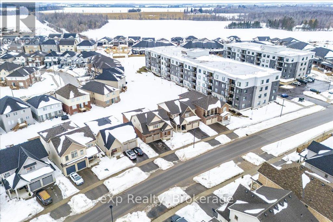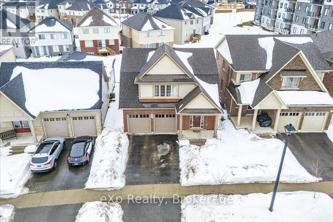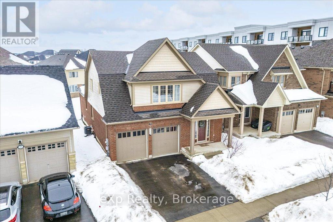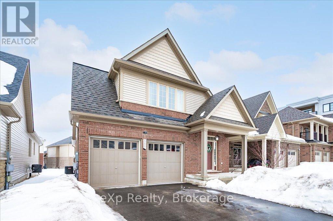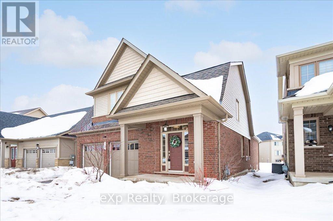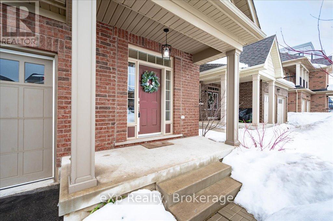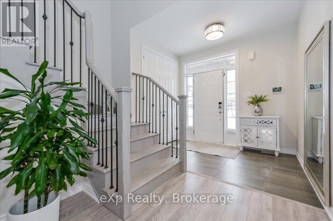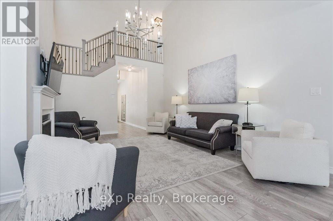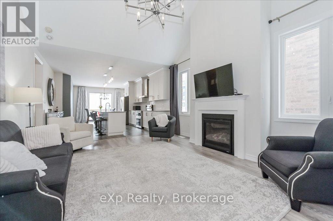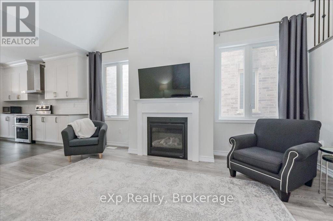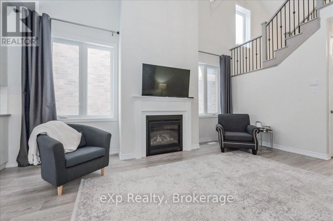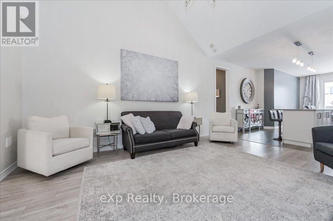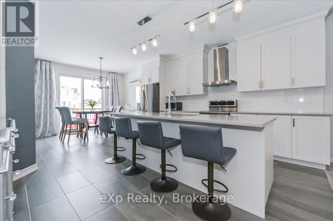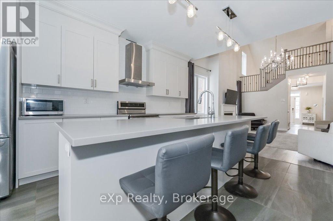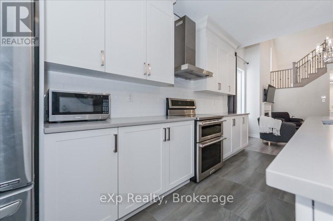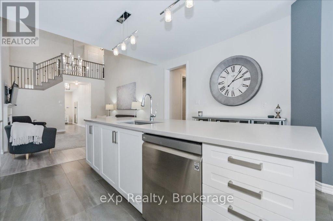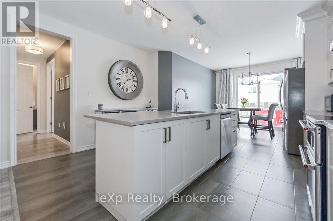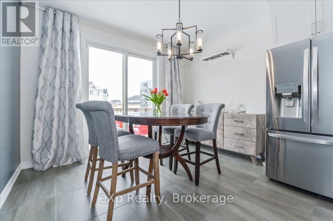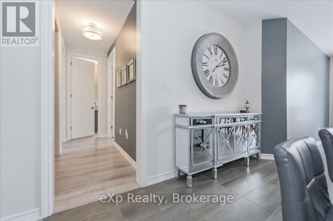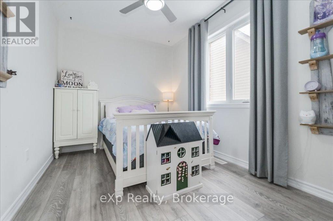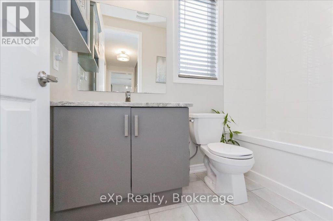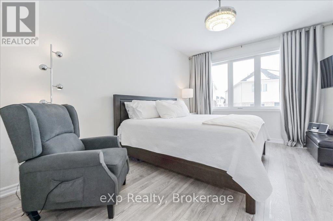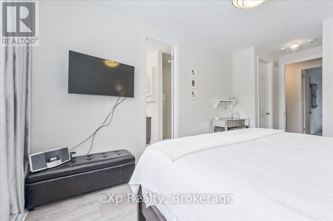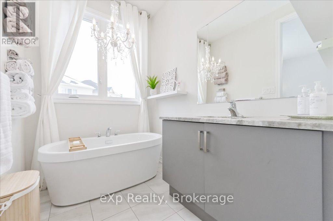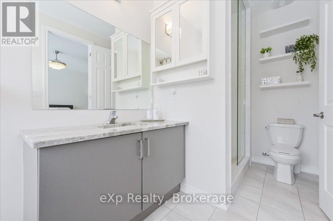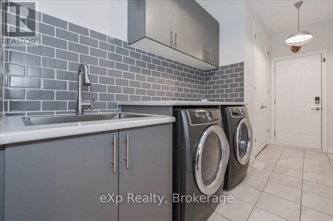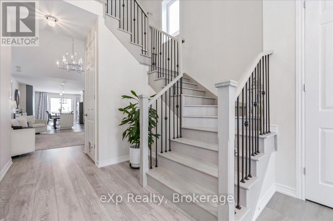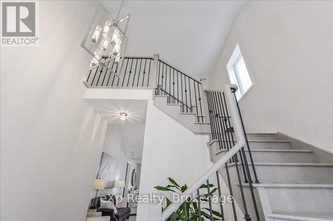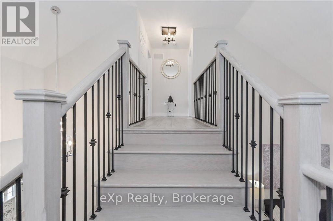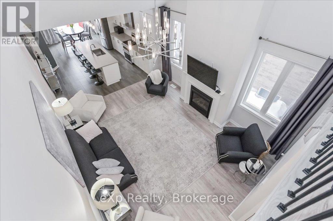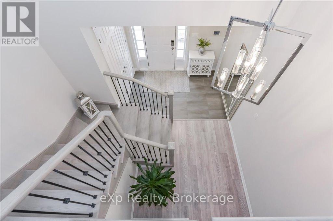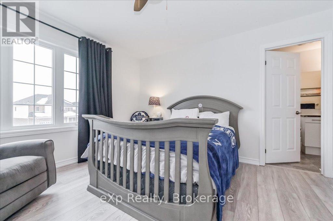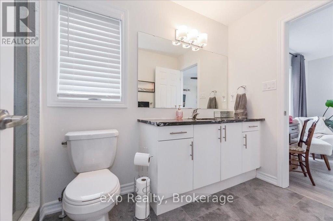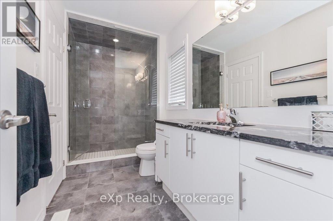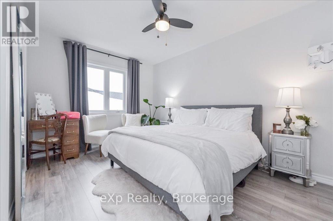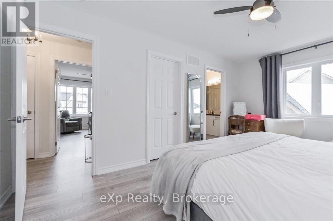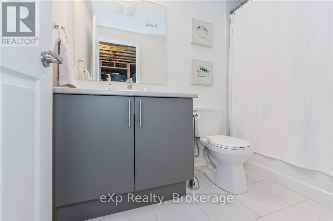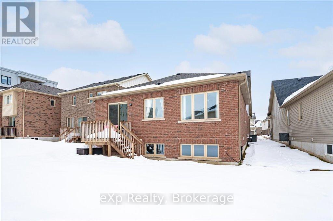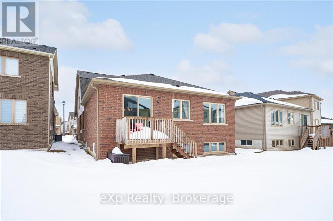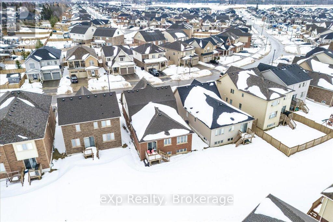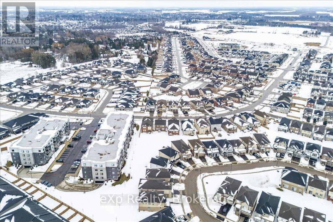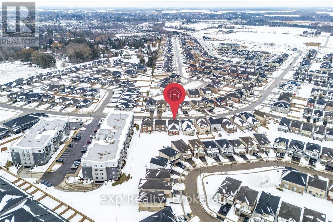111 Farley Road Centre Wellington, Ontario N1M 0H2
4 Bedroom 4 Bathroom 2000 - 2500 sqft
Fireplace Central Air Conditioning, Air Exchanger Forced Air
$1,099,000
Discover the perfect blend of style and functionality in this stunning bungaloft in Fergus! With 2,026 sq. ft. of bright, modern living space, this meticulously maintained home showcases true pride of ownership inside and out. Nestled in a quiet neighbourhood, this home offers the perfect retreat while keeping you close to local amenities. Step inside to a thoughtfully designed layout with four spacious bedrooms and three(+1) bathrooms. The open-concept main floor is filled with natural light, featuring a sleek kitchen, elegant dining space, and a cozy living area. Upstairs, two bedrooms share a convenient ensuite, making it the perfect setup for family or guests. The basement remains a blank slate for your finishing touches but already features a beautifully finished bathroom, adding value and flexibility. With ample storage throughout, this home is as practical as it is inviting. This highly sought-after bungaloft wont last long - schedule your showing today and see what makes this home so special! (id:53193)
Property Details
| MLS® Number | X12002309 |
| Property Type | Single Family |
| Community Name | Fergus |
| Features | Sump Pump |
| ParkingSpaceTotal | 4 |
Building
| BathroomTotal | 4 |
| BedroomsAboveGround | 4 |
| BedroomsTotal | 4 |
| Amenities | Fireplace(s) |
| Appliances | Water Softener, Water Heater, Dishwasher, Dryer, Garage Door Opener, Hood Fan, Stove, Washer, Window Coverings, Refrigerator |
| BasementDevelopment | Unfinished |
| BasementType | N/a (unfinished) |
| ConstructionStyleAttachment | Detached |
| CoolingType | Central Air Conditioning, Air Exchanger |
| ExteriorFinish | Vinyl Siding |
| FireplacePresent | Yes |
| FoundationType | Poured Concrete |
| HeatingFuel | Natural Gas |
| HeatingType | Forced Air |
| StoriesTotal | 2 |
| SizeInterior | 2000 - 2500 Sqft |
| Type | House |
| UtilityWater | Municipal Water |
Parking
| Attached Garage | |
| Garage |
Land
| Acreage | No |
| Sewer | Sanitary Sewer |
| SizeDepth | 109 Ft |
| SizeFrontage | 11 Ft ,10 In |
| SizeIrregular | 11.9 X 109 Ft |
| SizeTotalText | 11.9 X 109 Ft |
Rooms
| Level | Type | Length | Width | Dimensions |
|---|---|---|---|---|
| Second Level | Bedroom | 3.96 m | 3.96 m | 3.96 m x 3.96 m |
| Second Level | Bedroom | 4.95 m | 3.38 m | 4.95 m x 3.38 m |
| Second Level | Bathroom | 1.69 m | 3.54 m | 1.69 m x 3.54 m |
| Basement | Bathroom | 1.56 m | 2.63 m | 1.56 m x 2.63 m |
| Basement | Recreational, Games Room | 9.08 m | 18.02 m | 9.08 m x 18.02 m |
| Main Level | Bathroom | 1.53 m | 2.65 m | 1.53 m x 2.65 m |
| Main Level | Bathroom | 1.95 m | 4.23 m | 1.95 m x 4.23 m |
| Main Level | Bedroom | 2.78 m | 4.48 m | 2.78 m x 4.48 m |
| Main Level | Dining Room | 3.72 m | 2.64 m | 3.72 m x 2.64 m |
| Main Level | Foyer | 2.83 m | 1.96 m | 2.83 m x 1.96 m |
| Main Level | Kitchen | 4.32 m | 4.66 m | 4.32 m x 4.66 m |
| Main Level | Laundry Room | 1.96 m | 4.48 m | 1.96 m x 4.48 m |
| Main Level | Living Room | 4.32 m | 5.45 m | 4.32 m x 5.45 m |
| Main Level | Primary Bedroom | 3.46 m | 6.18 m | 3.46 m x 6.18 m |
https://www.realtor.ca/real-estate/27984347/111-farley-road-centre-wellington-fergus-fergus
Interested?
Contact us for more information
Kristin Wolfer
Salesperson
Exp Realty
3-304 Stone Road West Unit 705
Guelph, Ontario N1G 4W4
3-304 Stone Road West Unit 705
Guelph, Ontario N1G 4W4
Paul Robinson
Salesperson
Exp Realty
3-304 Stone Road West Unit 705
Guelph, Ontario N1G 4W4
3-304 Stone Road West Unit 705
Guelph, Ontario N1G 4W4

