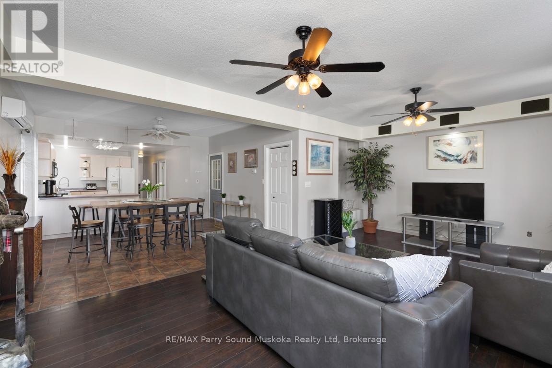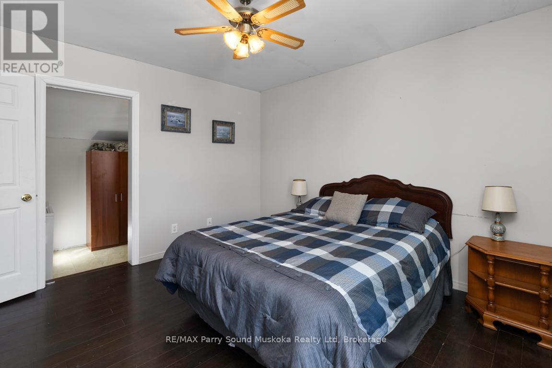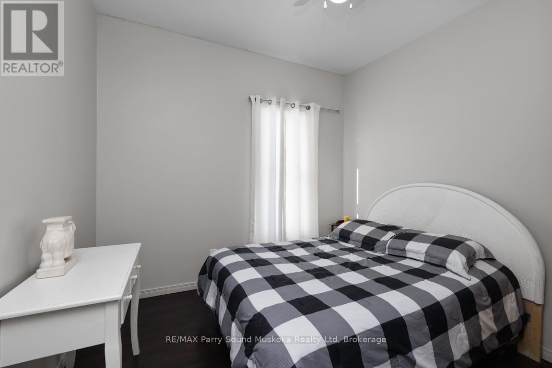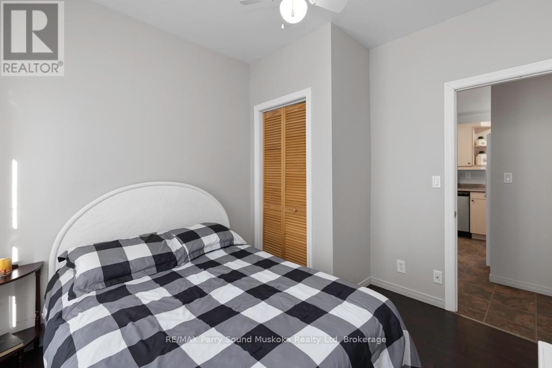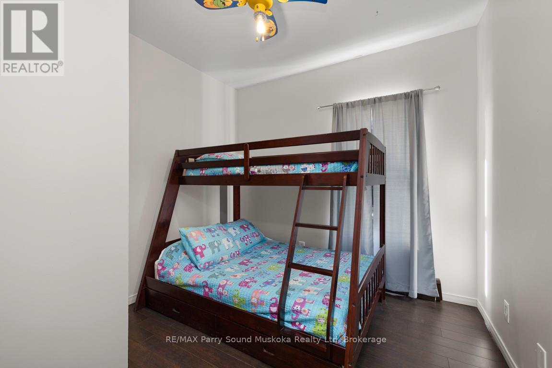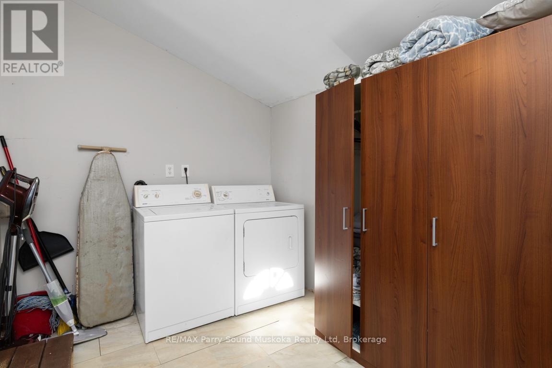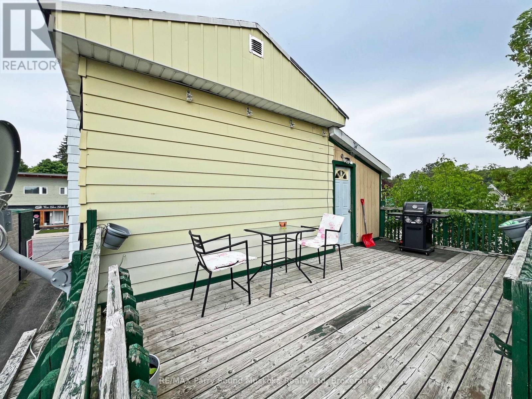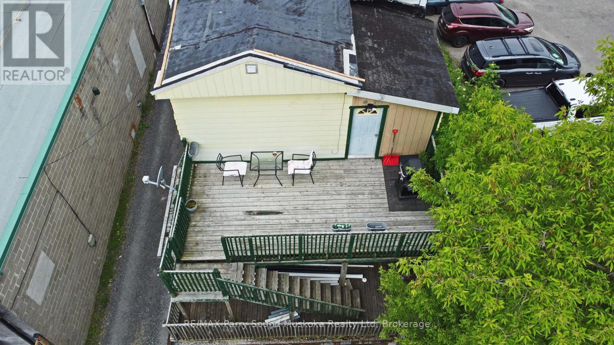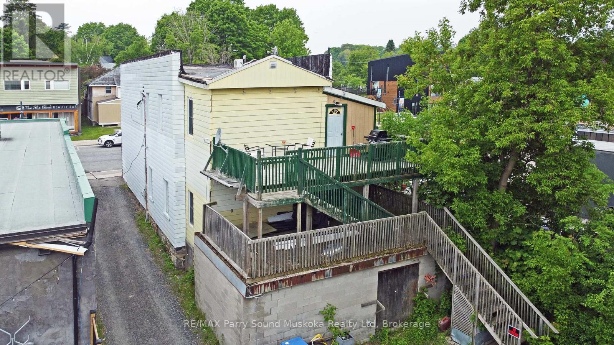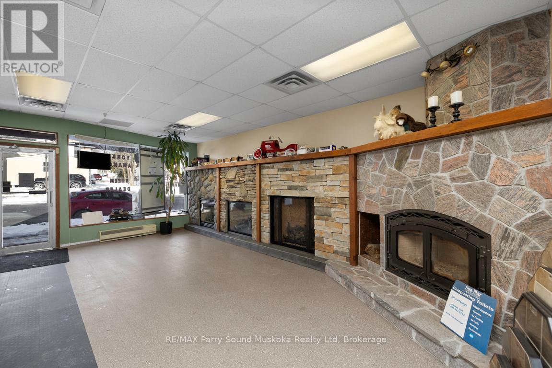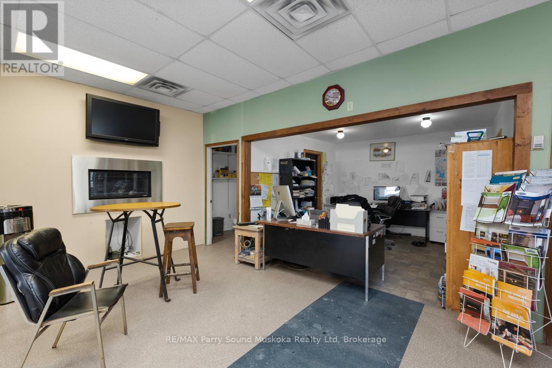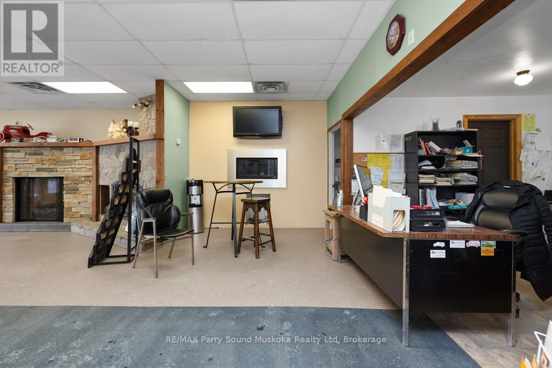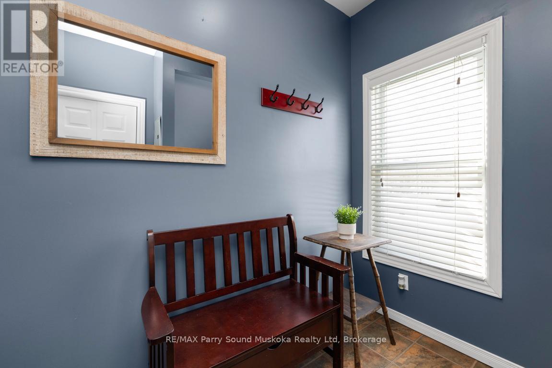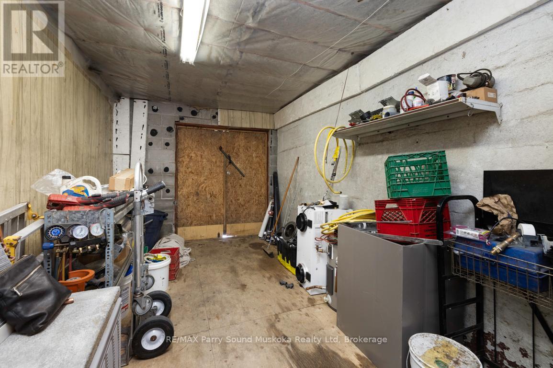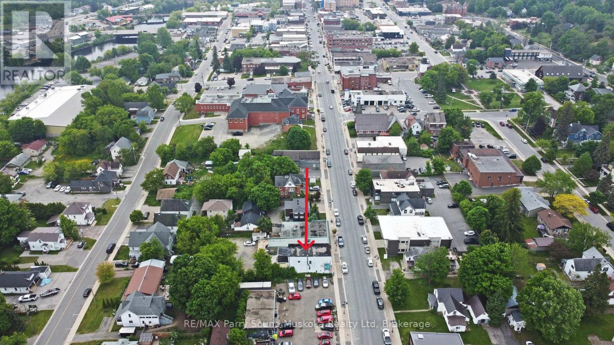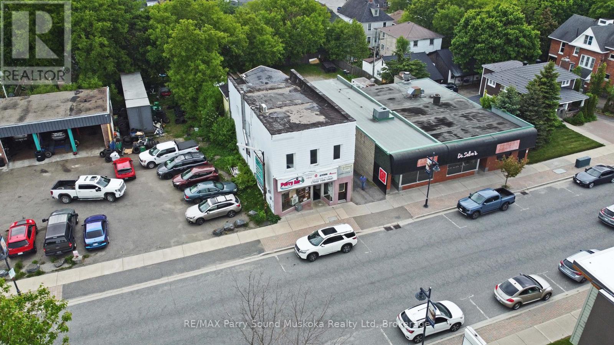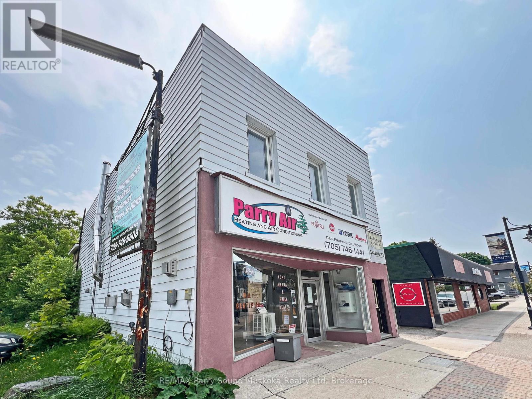111 James Street Parry Sound, Ontario P2A 1T7
3 Bedroom 3 Bathroom 2500 - 3000 sqft
Fireplace Central Air Conditioning Radiant Heat
$559,000
RESIDENTIAL/COMMERCIAL/INCOME OPPORTUNITY! Prime Main Street Location in Downtown Parry Sound, SELF CONTAINED 1400 sq ft 3 BEDROOM APARTMENT + 1400 sq ft MAIN FLOOR COMMERCIAL/RETAIL , Separate hydro meters, Strong rental income from the apartment, Run your business on the main floor, or lease out, Large show room, 2 washrooms, loads of storage, Full basement for extra storage/future development, Live comfortably in the spacious living quarters or Rent Both Units, Excellent air bnb rental history, Parking for 5 cars in the rear, Storage and loading area at the rear of the building, Updated natural gas high efficient hot water boiler w/radiant baseboards + duct system, Air conditioning, C1 zoning (commercial w residential unit), Mins to Georgian Bay, Restaurants & Amenities, INVEST in PARRY SOUND/COTTAGE COUNTRY! (id:53193)
Property Details
| MLS® Number | X12195918 |
| Property Type | Single Family |
| Community Name | Parry Sound |
| AmenitiesNearBy | Beach, Hospital |
| Features | Level |
| ParkingSpaceTotal | 5 |
| Structure | Deck |
Building
| BathroomTotal | 3 |
| BedroomsAboveGround | 3 |
| BedroomsTotal | 3 |
| Appliances | Dishwasher, Dryer, Stove, Washer, Refrigerator |
| BasementType | Full |
| ConstructionStyleAttachment | Detached |
| CoolingType | Central Air Conditioning |
| ExteriorFinish | Aluminum Siding |
| FireplacePresent | Yes |
| FoundationType | Block |
| HalfBathTotal | 2 |
| HeatingFuel | Natural Gas |
| HeatingType | Radiant Heat |
| StoriesTotal | 2 |
| SizeInterior | 2500 - 3000 Sqft |
| Type | House |
| UtilityWater | Municipal Water |
Parking
| No Garage |
Land
| AccessType | Year-round Access |
| Acreage | No |
| LandAmenities | Beach, Hospital |
| Sewer | Sanitary Sewer |
| SizeDepth | 132 Ft |
| SizeFrontage | 25 Ft |
| SizeIrregular | 25 X 132 Ft |
| SizeTotalText | 25 X 132 Ft|under 1/2 Acre |
| ZoningDescription | C1 |
Rooms
| Level | Type | Length | Width | Dimensions |
|---|---|---|---|---|
| Second Level | Living Room | 6.85 m | 4.14 m | 6.85 m x 4.14 m |
| Second Level | Dining Room | 4.27 m | 3.22 m | 4.27 m x 3.22 m |
| Second Level | Kitchen | 4.25 m | 3.55 m | 4.25 m x 3.55 m |
| Second Level | Primary Bedroom | 3.96 m | 3.59 m | 3.96 m x 3.59 m |
| Second Level | Bedroom 2 | 3.14 m | 2.86 m | 3.14 m x 2.86 m |
| Second Level | Bedroom 3 | 3.14 m | 2.82 m | 3.14 m x 2.82 m |
| Second Level | Bathroom | 2.78 m | 2.46 m | 2.78 m x 2.46 m |
| Second Level | Laundry Room | 3.59 m | 2.46 m | 3.59 m x 2.46 m |
| Lower Level | Other | 3.64 m | 3 m | 3.64 m x 3 m |
| Lower Level | Other | 5.96 m | 3.95 m | 5.96 m x 3.95 m |
| Lower Level | Other | 4.24 m | 1.61 m | 4.24 m x 1.61 m |
| Lower Level | Other | 3.67 m | 3.44 m | 3.67 m x 3.44 m |
| Main Level | Other | 7.73 m | 2.64 m | 7.73 m x 2.64 m |
| Main Level | Bathroom | 1.74 m | 1.54 m | 1.74 m x 1.54 m |
| Main Level | Bathroom | 1.83 m | 1.74 m | 1.83 m x 1.74 m |
| Main Level | Other | 13.63 m | 6.06 m | 13.63 m x 6.06 m |
| Main Level | Office | 3.97 m | 3.57 m | 3.97 m x 3.57 m |
https://www.realtor.ca/real-estate/28415631/111-james-street-parry-sound-parry-sound
Interested?
Contact us for more information
Holly Cascanette
Broker
RE/MAX Parry Sound Muskoka Realty Ltd
47 James Street
Parry Sound, Ontario P2A 1T6
47 James Street
Parry Sound, Ontario P2A 1T6








