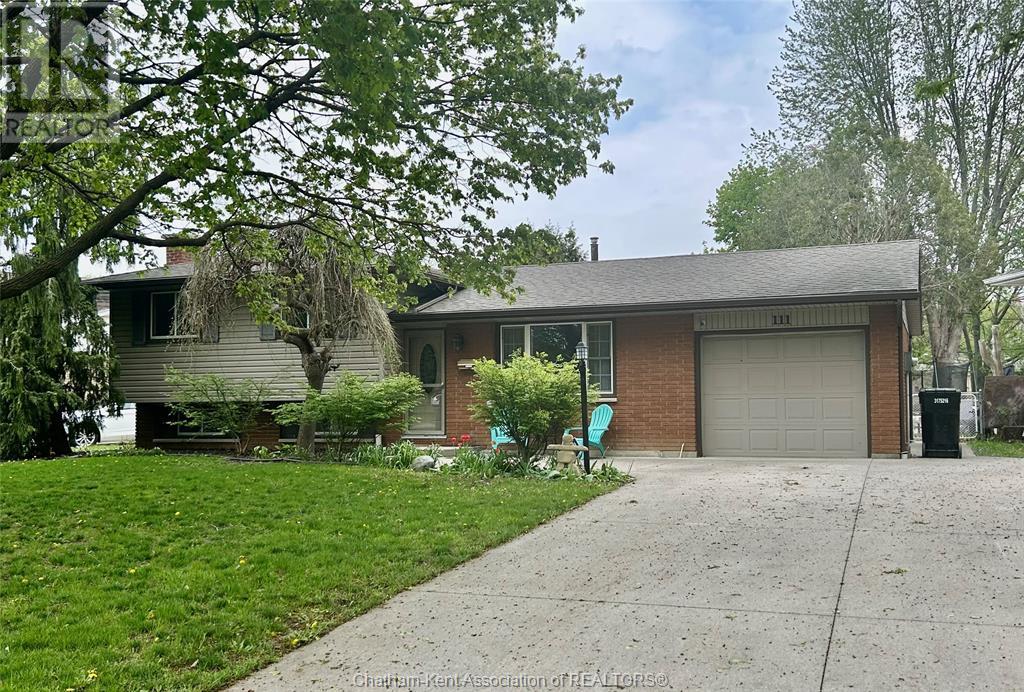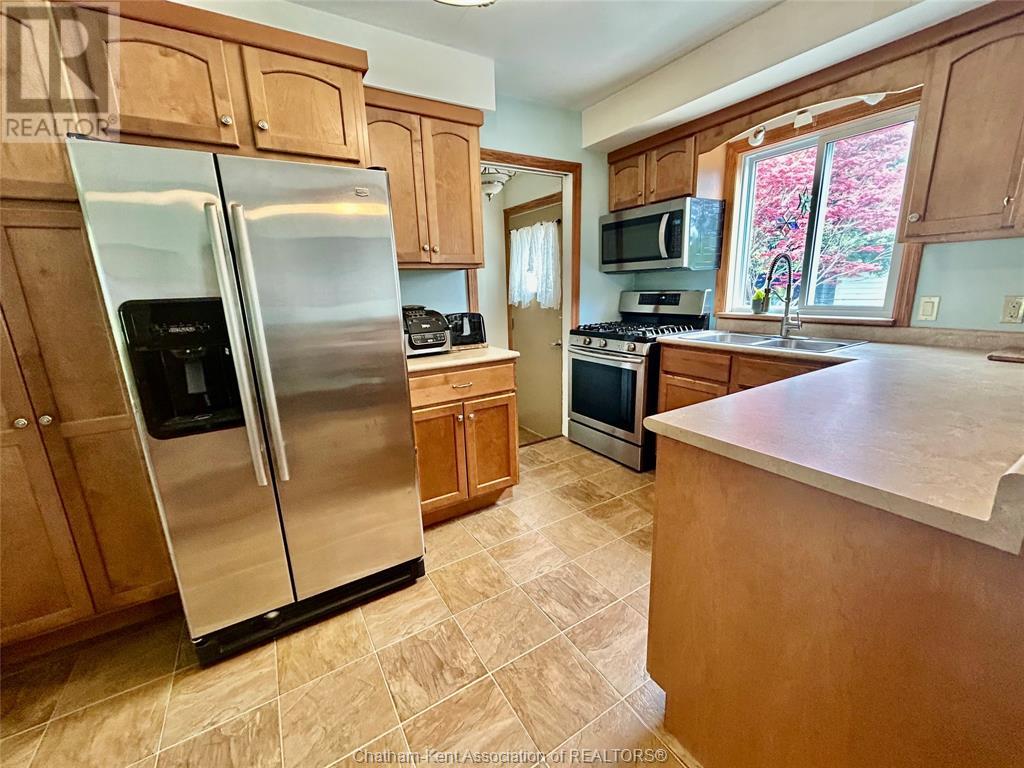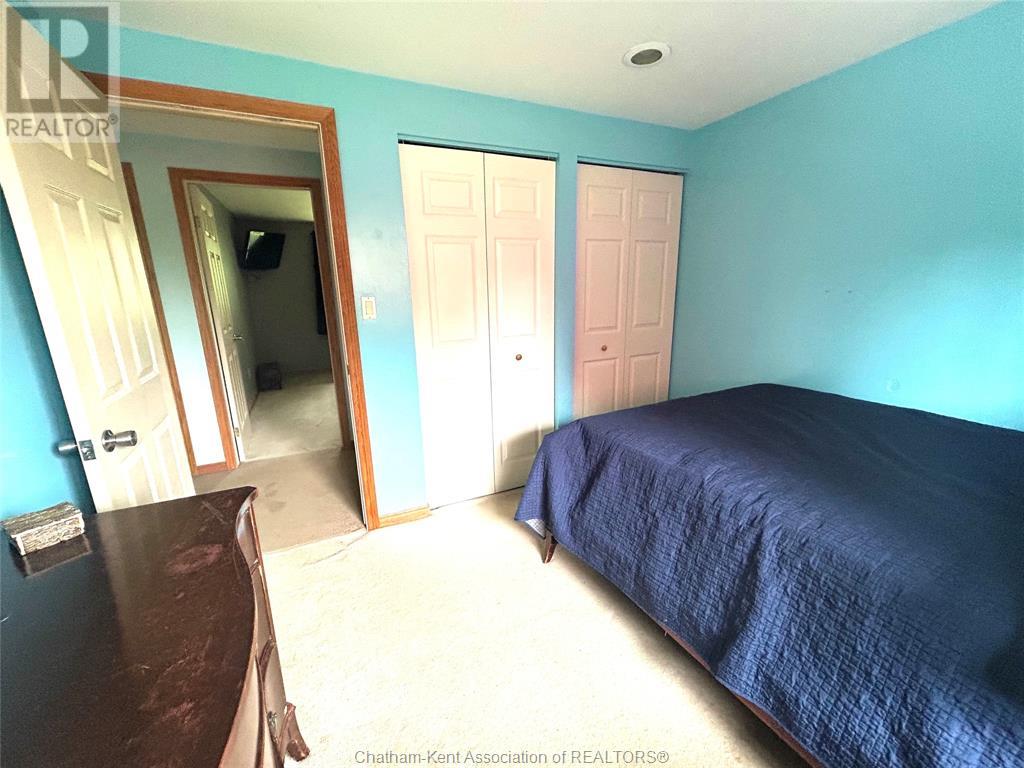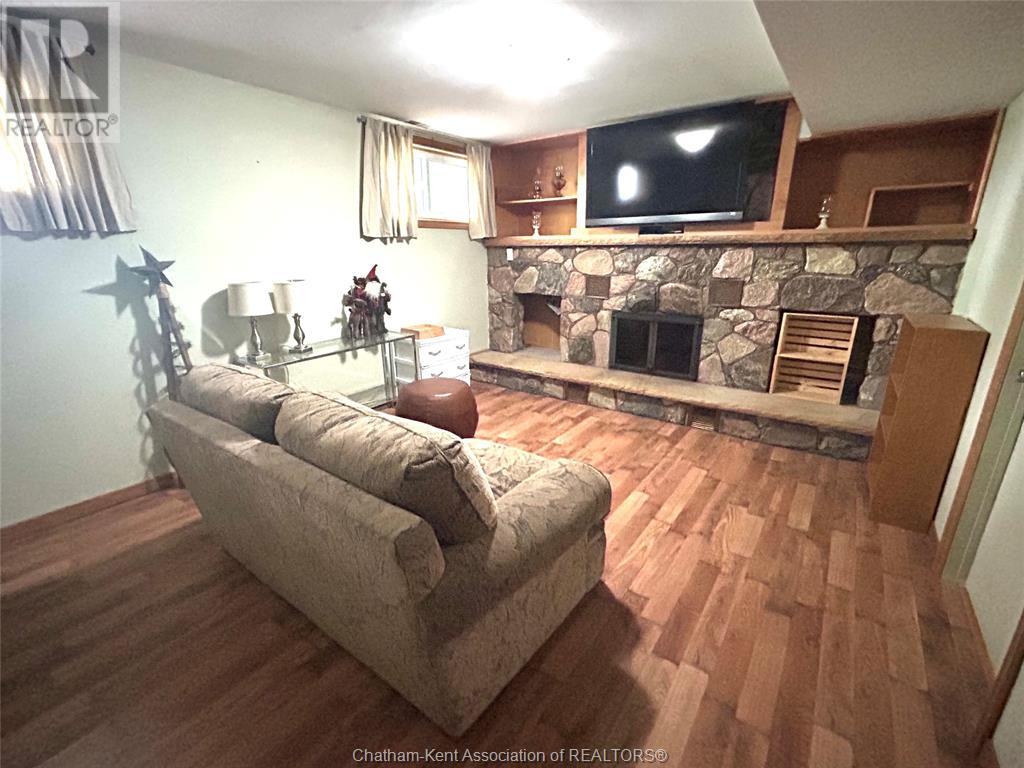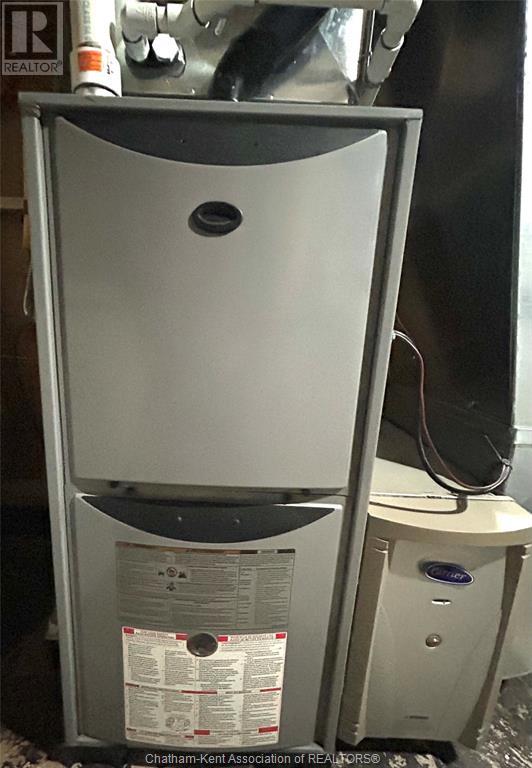111 Lark Street Chatham, Ontario N7L 3X6
4 Bedroom 2 Bathroom
4 Level Fireplace Central Air Conditioning Forced Air Landscaped
$440,000
THE PRICE IS RIGHT ON THIS 4 BEDROOM, 2 BATH-4 LEVEL SIDE SPLIT IN THE SOUGHT AFTER BIRDLAND SUBDIVISION. 4 GRACIOUS SIZED BEDROOMS & 2 UPDATED BATHS ARE PERFECT FOR THE FAMILY ON THE GROW. 3 LEVELS WITH LIVING OR FAMILY ROOMS OFFERING INDIVIDUAL ENTARTAINMENT SPACES FOR ALL PLUS LOWER LEVEL FAMILYROOM BOASTS A BEAUTIFUL ANGEL STONE FIREPLACE WITH SIDE SHELVING BUILT IN. UPDATED MAPLE KITCHEN COMPLETE WITH ALL APPLIANCES AND PATIO DOORS LEADING TO THE FULLY FENCED REAR YARD WITH SHED, POND & PATIO AREA. 1 CAR ATTACHED GARAGE WITH GARAGE DOOR OPENER AND WORKSPACE FOR THAT HANDY PERSON IN THE FAMILY-PLUS A DOUBLE WIDE CONCRETE DRIVE SO NO MORE SHUFFLING OF CARS IS REQUIRED! NEWER HI-EFF FAG FURNACE, C/A & SHINGLES, VINYL REPLACEMENT WINDOWS & SO MUCH MORE. JUST MINUTES FROM SCHOOLS, SHOPPING, PARKS & GREEN SPACE...ISN'T IT TIME FOR YOU TO MOVE ON UP? WHY NOT TAKE A LOOK TODAY? (id:53193)
Property Details
| MLS® Number | 25010627 |
| Property Type | Single Family |
| Features | Double Width Or More Driveway, Concrete Driveway, Finished Driveway, Front Driveway |
Building
| BathroomTotal | 2 |
| BedroomsAboveGround | 3 |
| BedroomsBelowGround | 1 |
| BedroomsTotal | 4 |
| Appliances | Dryer, Freezer, Refrigerator, Stove, Washer |
| ArchitecturalStyle | 4 Level |
| ConstructedDate | 1973 |
| ConstructionStyleAttachment | Detached |
| ConstructionStyleSplitLevel | Sidesplit |
| CoolingType | Central Air Conditioning |
| ExteriorFinish | Aluminum/vinyl, Brick |
| FireplaceFuel | Wood |
| FireplacePresent | Yes |
| FireplaceType | Conventional |
| FlooringType | Carpeted, Laminate, Cushion/lino/vinyl |
| FoundationType | Block, Concrete |
| HalfBathTotal | 1 |
| HeatingFuel | Natural Gas |
| HeatingType | Forced Air |
Parking
| Garage |
Land
| Acreage | No |
| FenceType | Fence |
| LandscapeFeatures | Landscaped |
| SizeIrregular | 94.61xirreg |
| SizeTotalText | 94.61xirreg|under 1/4 Acre |
| ZoningDescription | Res |
Rooms
| Level | Type | Length | Width | Dimensions |
|---|---|---|---|---|
| Second Level | 4pc Bathroom | Measurements not available | ||
| Second Level | Bedroom | 10 ft ,5 in | 9 ft ,5 in | 10 ft ,5 in x 9 ft ,5 in |
| Second Level | Bedroom | 11 ft ,5 in | 9 ft | 11 ft ,5 in x 9 ft |
| Second Level | Primary Bedroom | 12 ft | 10 ft ,5 in | 12 ft x 10 ft ,5 in |
| Basement | Laundry Room | 16 ft ,5 in | 10 ft ,5 in | 16 ft ,5 in x 10 ft ,5 in |
| Basement | Recreation Room | 16 ft | 12 ft ,5 in | 16 ft x 12 ft ,5 in |
| Lower Level | 2pc Bathroom | Measurements not available | ||
| Lower Level | Bedroom | 10 ft | 10 ft | 10 ft x 10 ft |
| Lower Level | Family Room/fireplace | 18 ft | 18 ft x Measurements not available | |
| Main Level | Kitchen | 17 ft | 12 ft | 17 ft x 12 ft |
| Main Level | Living Room | 17 ft | 12 ft ,5 in | 17 ft x 12 ft ,5 in |
https://www.realtor.ca/real-estate/28253032/111-lark-street-chatham
Interested?
Contact us for more information
Teri-Lynn Harlick
Broker
Realty Connects Inc.
419 St. Clair St.
Chatham, Ontario N7L 3K4
419 St. Clair St.
Chatham, Ontario N7L 3K4

