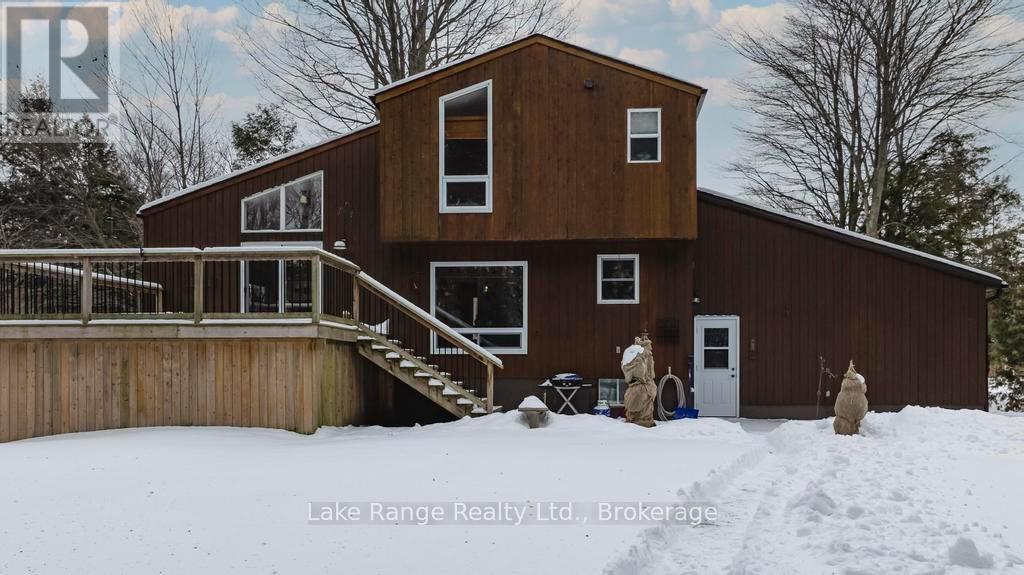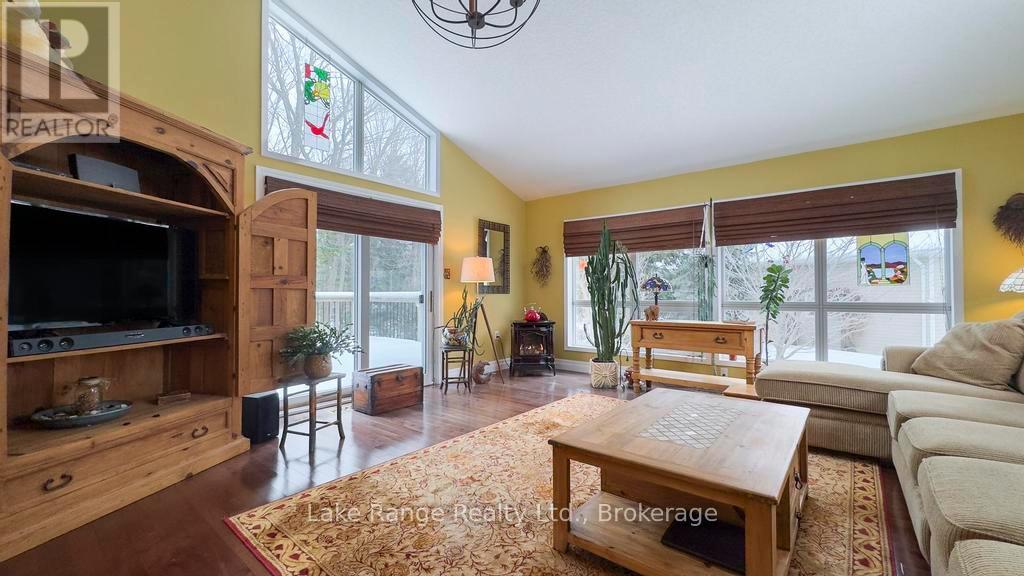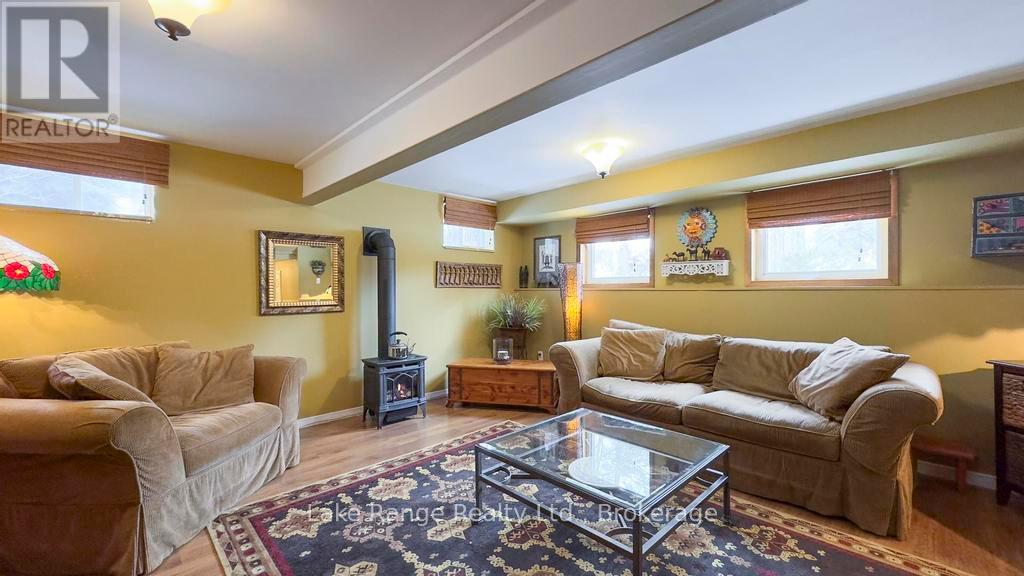111 Onandago Place Huron-Kinloss, Ontario N2Z 2X3
4 Bedroom 2 Bathroom 1099.9909 - 1499.9875 sqft
Fireplace Central Air Conditioning Forced Air
$719,900
Nestled in the heart of Point Clark, this charming 4-bedroom, 2-bathroom home boasts hardwood flooring, a natural gas furnace, and 2 freestanding gas fireplaces, offering both comfort and efficiency. Flooded with natural light, the spacious home features a main floor laundry, large landscaped lot with mature trees, and a back deck perfect for outdoor relaxation. Additional highlights include a 2-car garage, storage shed, and a prime location just minutes from the beach, tennis courts, and dog park, as well as everything this vibrant community has to offer. This property could serve as a year-round home or cottage, making it an ideal blend of modern living and natural beauty don't miss out on the opportunity to make it your own! (id:53193)
Property Details
| MLS® Number | X11938163 |
| Property Type | Single Family |
| Community Name | Huron-Kinloss |
| AmenitiesNearBy | Beach, Park, Place Of Worship |
| CommunityFeatures | Community Centre, School Bus |
| EquipmentType | Water Heater - Gas |
| Features | Cul-de-sac, Irregular Lot Size, Sump Pump |
| ParkingSpaceTotal | 8 |
| RentalEquipmentType | Water Heater - Gas |
Building
| BathroomTotal | 2 |
| BedroomsAboveGround | 4 |
| BedroomsTotal | 4 |
| Age | 31 To 50 Years |
| Appliances | Water Heater, Water Softener, Garage Door Opener Remote(s), Central Vacuum, Dishwasher, Freezer, Microwave, Stove, Window Coverings, Refrigerator |
| BasementDevelopment | Finished |
| BasementType | Full (finished) |
| ConstructionStyleAttachment | Detached |
| CoolingType | Central Air Conditioning |
| ExteriorFinish | Wood |
| FireplacePresent | Yes |
| FireplaceTotal | 2 |
| FoundationType | Poured Concrete |
| HeatingFuel | Natural Gas |
| HeatingType | Forced Air |
| StoriesTotal | 2 |
| SizeInterior | 1099.9909 - 1499.9875 Sqft |
| Type | House |
| UtilityPower | Generator |
| UtilityWater | Municipal Water |
Parking
| Attached Garage |
Land
| Acreage | No |
| LandAmenities | Beach, Park, Place Of Worship |
| Sewer | Septic System |
| SizeDepth | 133 Ft ,10 In |
| SizeFrontage | 59 Ft |
| SizeIrregular | 59 X 133.9 Ft ; Irregular |
| SizeTotalText | 59 X 133.9 Ft ; Irregular|under 1/2 Acre |
| ZoningDescription | R1 |
Rooms
| Level | Type | Length | Width | Dimensions |
|---|---|---|---|---|
| Lower Level | Recreational, Games Room | 5.05 m | 4.65 m | 5.05 m x 4.65 m |
| Lower Level | Utility Room | 3.5 m | 2 m | 3.5 m x 2 m |
| Lower Level | Bedroom 4 | 3.54 m | 2.53 m | 3.54 m x 2.53 m |
| Main Level | Kitchen | 2.71 m | 2.95 m | 2.71 m x 2.95 m |
| Main Level | Dining Room | 2.76 m | 2.95 m | 2.76 m x 2.95 m |
| Main Level | Foyer | 1.81 m | 3.48 m | 1.81 m x 3.48 m |
| Main Level | Bathroom | 1.84 m | 2 m | 1.84 m x 2 m |
| Main Level | Living Room | 5.33 m | 5.18 m | 5.33 m x 5.18 m |
| Upper Level | Primary Bedroom | 3.57 m | 3.87 m | 3.57 m x 3.87 m |
| Upper Level | Bedroom 2 | 3.07 m | 2.71 m | 3.07 m x 2.71 m |
| Upper Level | Bedroom 3 | 3.05 m | 2.68 m | 3.05 m x 2.68 m |
| Upper Level | Bathroom | 2.57 m | 2.01 m | 2.57 m x 2.01 m |
Utilities
| Cable | Installed |
https://www.realtor.ca/real-estate/27836478/111-onandago-place-huron-kinloss-huron-kinloss
Interested?
Contact us for more information
Jen Edwards
Salesperson
Lake Range Realty Ltd.
3430 Concesssion 2, Point Clark, R.r. 1
Kincardine, Ontario N2Z 2X3
3430 Concesssion 2, Point Clark, R.r. 1
Kincardine, Ontario N2Z 2X3

































