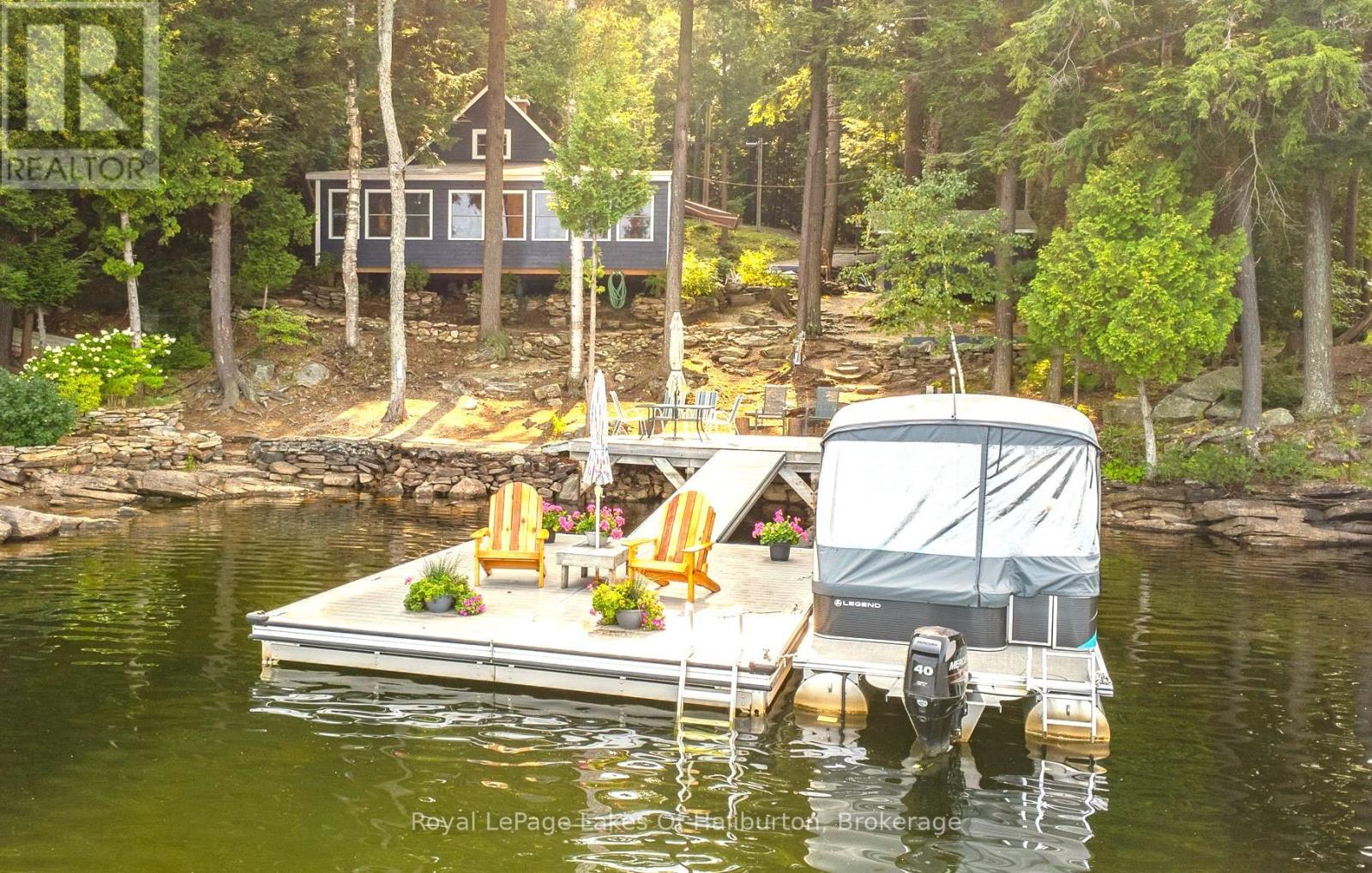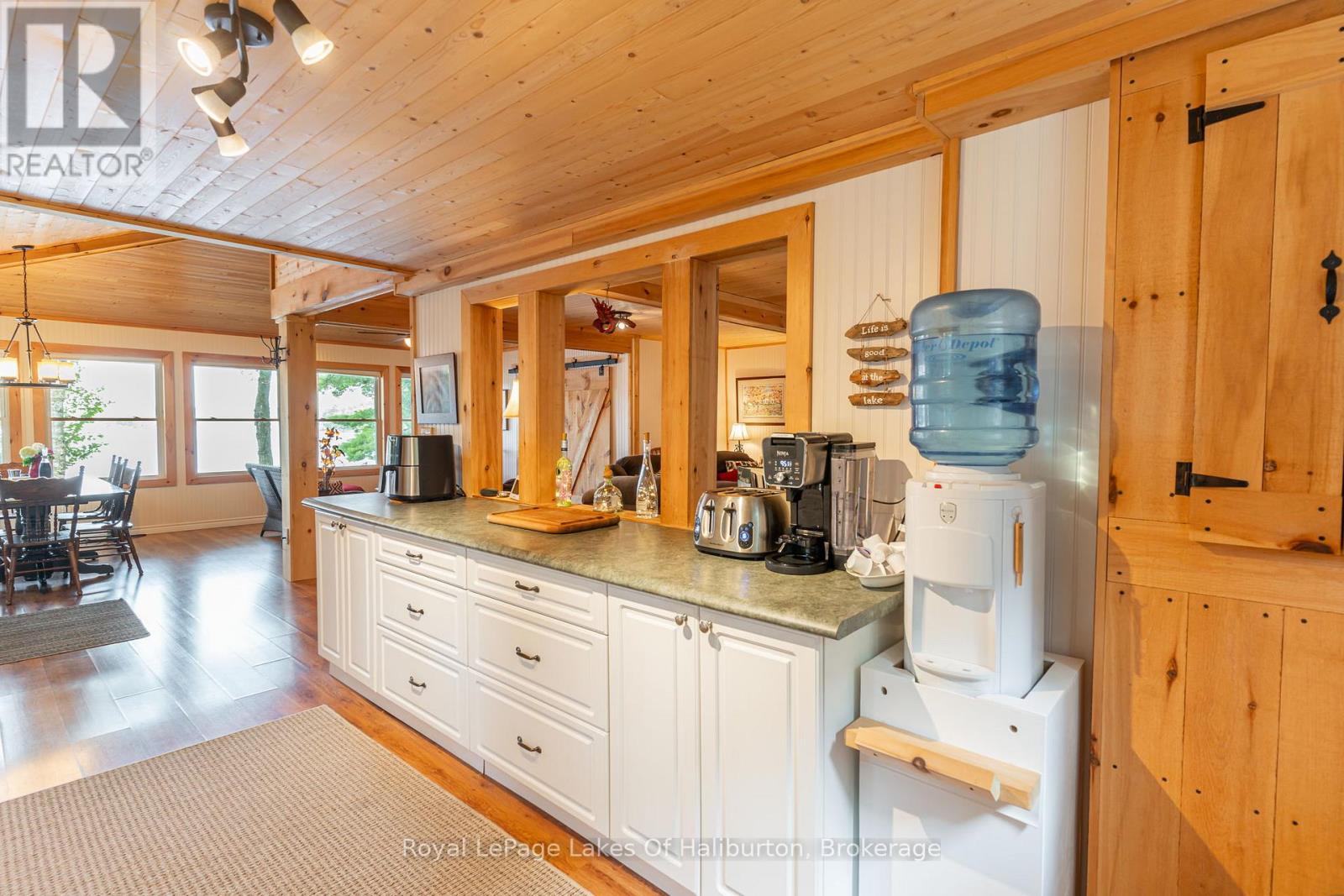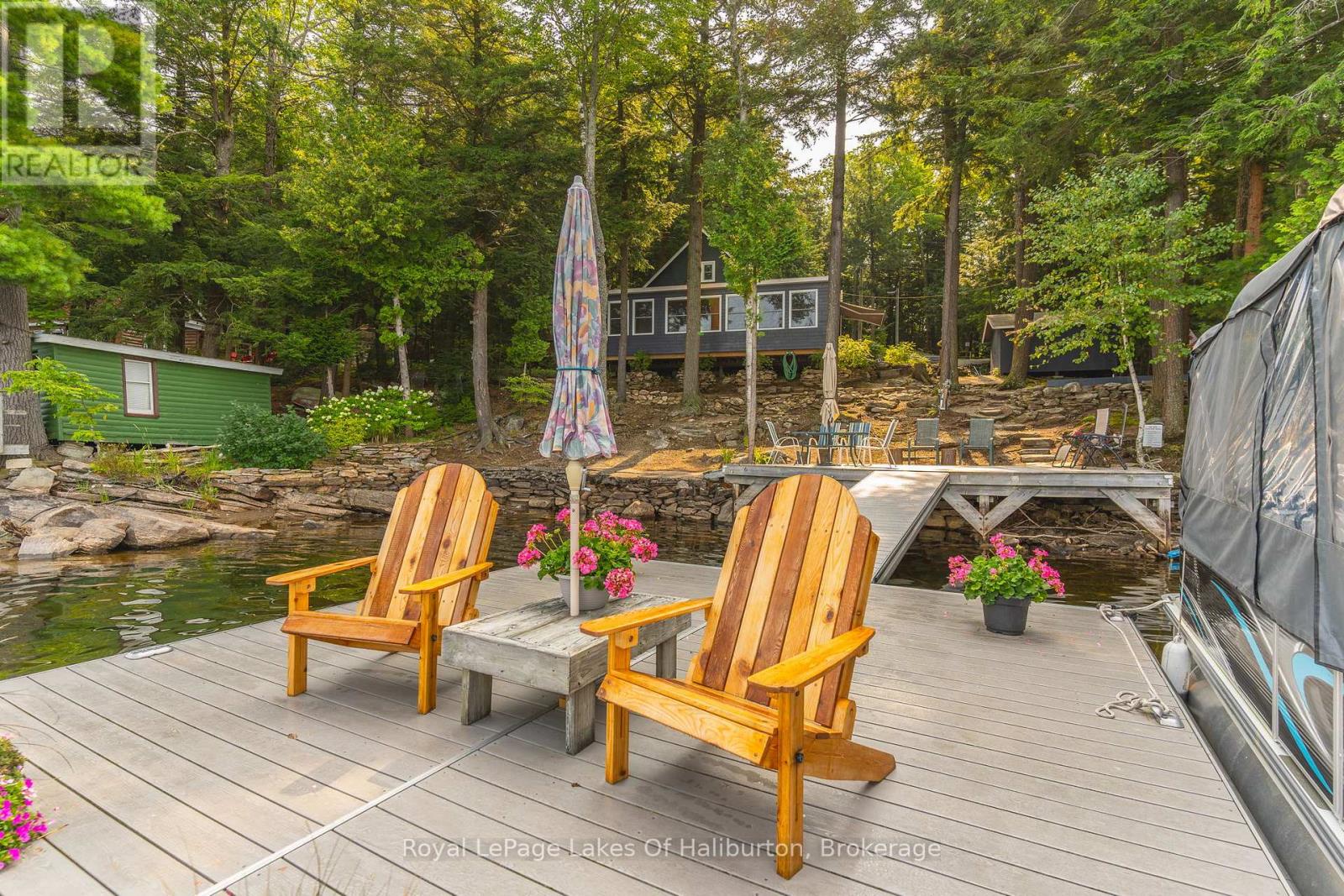1117 Trellis Trail Minden Hills, Ontario K0M 2K0
4 Bedroom 1 Bathroom 1500 - 2000 sqft
Fireplace Other Waterfront
$848,888
Welcome to this gem on prestigious Bob Lake, where expansive sunset views create the perfect backdrop for lakeside living. This property features a rock retaining wall, deck and a custom Houston dock that offers both shallow entry and deep water at the docks end, ideal for swimming, boating, or simply enjoying the tranquil waters. The grandfathered building location is a unique advantage, providing a prime position on the lake. The lot is adorned with mature trees, granite dry stack landscaping and gentle topography, offering a peaceful & natural setting. The outdoor space includes a wood and tool shed, a firepit sitting area for cozy evenings under the stars, all reflecting the pride of long-standing ownership. The cottage itself is a meticulously maintained, four bedroom retreat that has been completely renovated by a reputable local contractor. The renovation has carefully preserved the charming cottage feel while introducing modern amenities. The open-concept design features a custom kitchen, a dining room & sitting area with lakeside windows that showcase the breathtaking sunset views.The living room is a cozy haven, complete with a Napolean propane fireplace to take the chill off on cooler nights. Double-hung thermal windows throughout and laundry facilities add to the convenience of this turnkey property. Tastefully decorated and sparkling with meticulous care, this cottage is ready for you to move in and start making memories. Just a two-hour drive from the GTA, this property offers the perfect blend of accessibility and peace. Don't miss your chance to own a piece of Bob Lakes beauty, where every detail has been thoughtfully crafted for an exceptional lakeside experience. (id:53193)
Property Details
| MLS® Number | X12112080 |
| Property Type | Single Family |
| Community Name | Anson |
| AmenitiesNearBy | Beach, Marina |
| CommunityFeatures | Community Centre |
| Easement | Easement, Right Of Way |
| Features | Cul-de-sac, Wooded Area, Irregular Lot Size, Sloping |
| ParkingSpaceTotal | 5 |
| Structure | Patio(s), Deck, Shed, Dock |
| ViewType | Lake View, Direct Water View |
| WaterFrontType | Waterfront |
Building
| BathroomTotal | 1 |
| BedroomsAboveGround | 4 |
| BedroomsTotal | 4 |
| Amenities | Fireplace(s) |
| Appliances | Water Heater |
| ConstructionStyleAttachment | Detached |
| ConstructionStyleOther | Seasonal |
| ExteriorFinish | Wood |
| FireProtection | Alarm System |
| FireplacePresent | Yes |
| FireplaceTotal | 1 |
| FireplaceType | Insert |
| FlooringType | Hardwood |
| FoundationType | Wood/piers |
| HeatingFuel | Propane |
| HeatingType | Other |
| StoriesTotal | 2 |
| SizeInterior | 1500 - 2000 Sqft |
| Type | House |
| UtilityWater | Lake/river Water Intake |
Parking
| No Garage |
Land
| AccessType | Year-round Access, Private Docking |
| Acreage | No |
| LandAmenities | Beach, Marina |
| Sewer | Septic System |
| SizeDepth | 270 Ft ,10 In |
| SizeFrontage | 91 Ft |
| SizeIrregular | 91 X 270.9 Ft |
| SizeTotalText | 91 X 270.9 Ft|under 1/2 Acre |
| ZoningDescription | Sr |
Rooms
| Level | Type | Length | Width | Dimensions |
|---|---|---|---|---|
| Second Level | Bedroom 4 | 3.23 m | 2.93 m | 3.23 m x 2.93 m |
| Second Level | Bedroom 2 | 3.35 m | 2.07 m | 3.35 m x 2.07 m |
| Second Level | Bedroom 3 | 2.93 m | 2.93 m | 2.93 m x 2.93 m |
| Main Level | Foyer | 1.83 m | 1.22 m | 1.83 m x 1.22 m |
| Main Level | Kitchen | 5.79 m | 3.05 m | 5.79 m x 3.05 m |
| Main Level | Dining Room | 3.66 m | 3.05 m | 3.66 m x 3.05 m |
| Main Level | Sitting Room | 3.96 m | 3.66 m | 3.96 m x 3.66 m |
| Main Level | Living Room | 5.03 m | 4.57 m | 5.03 m x 4.57 m |
| Main Level | Primary Bedroom | 3.84 m | 3.05 m | 3.84 m x 3.05 m |
| Main Level | Laundry Room | 3.35 m | 1.52 m | 3.35 m x 1.52 m |
| Main Level | Bathroom | 3.35 m | 1.52 m | 3.35 m x 1.52 m |
Utilities
| Wireless | Available |
| Telephone | Nearby |
https://www.realtor.ca/real-estate/28233795/1117-trellis-trail-minden-hills-anson-anson
Interested?
Contact us for more information
Anthony Van Lieshout
Broker of Record
Royal LePage Lakes Of Haliburton
197 Highland Street, P.o. Box 125
Haliburton, Ontario K0M 1S0
197 Highland Street, P.o. Box 125
Haliburton, Ontario K0M 1S0



















































