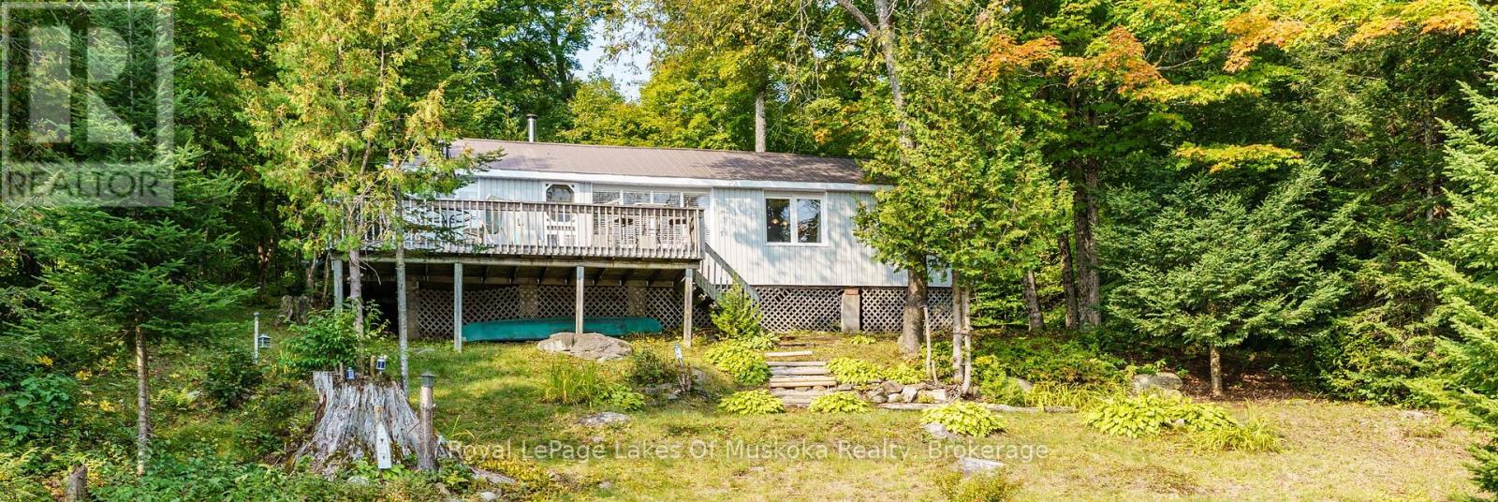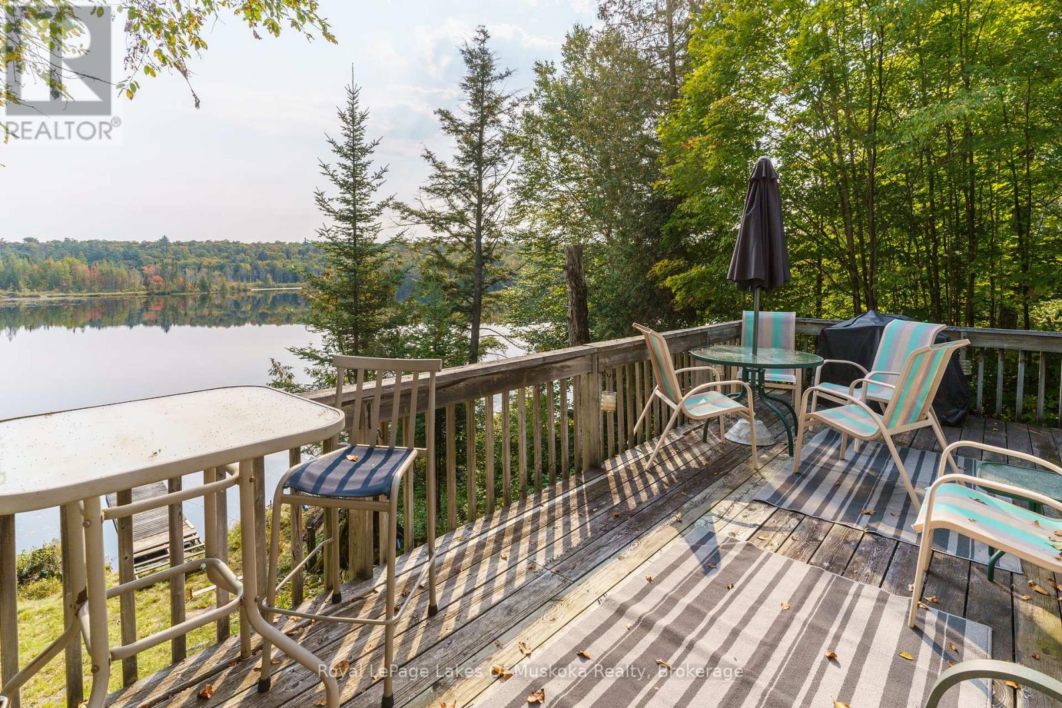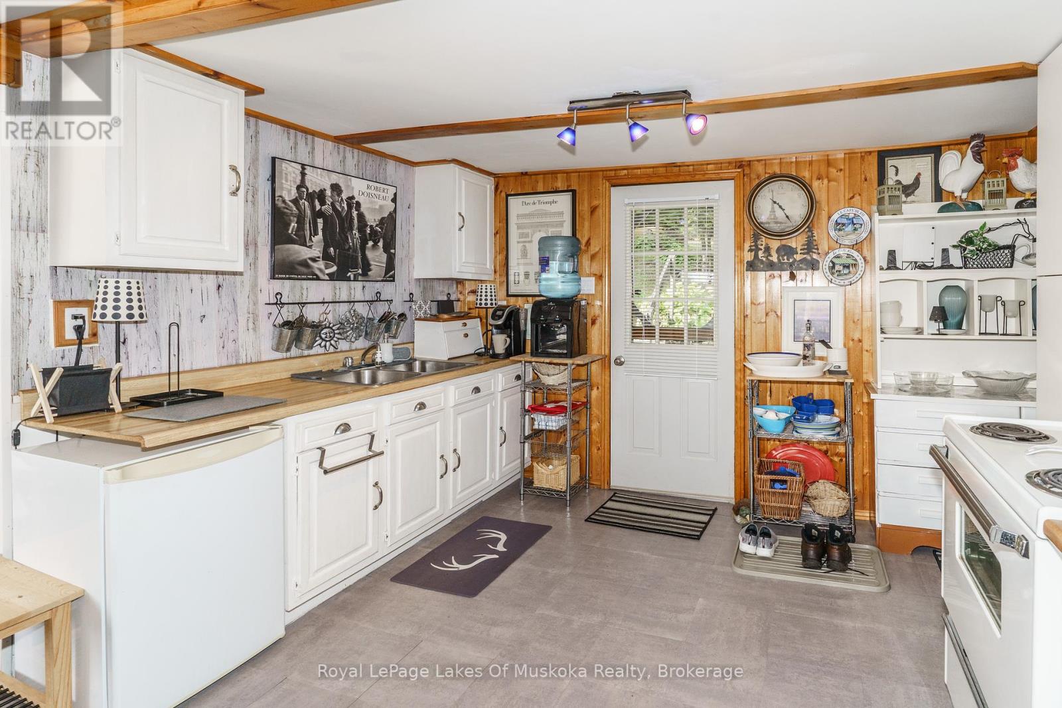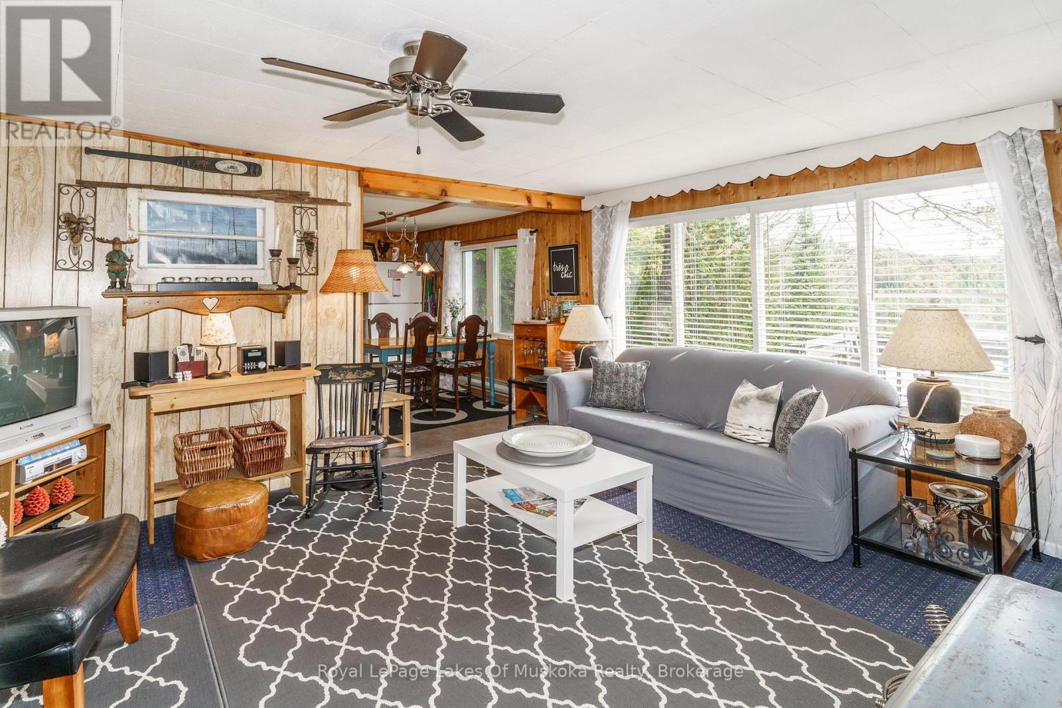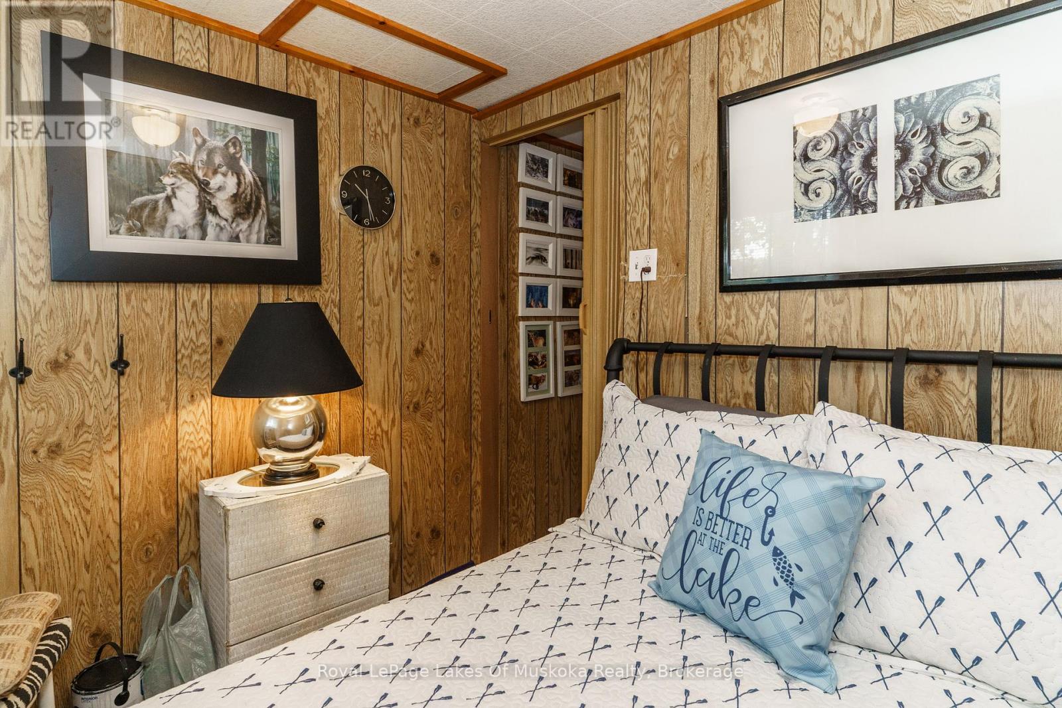1119 Grist Mill Lane Algonquin Highlands, Ontario P0A 1E0
3 Bedroom 1 Bathroom
Baseboard Heaters Waterfront
$529,000
The location of this tidy little cottage is perfect for a multitude of family activities. First, it's a family waterfront property with a beautiful view, 3 bedrooms, 3 pc bath and great kayak/canoe opportunities. Next, for the fisher people in the family it's on Troutspawn Lake which is noted for good fishing. For the ATV or snowmobile enthusiast it's located in an area that is networked with trails and finally, it's surrounded by hundreds of acres bordering on Algonquin Park for the ultimate hunting and exploring opportunities. As a bonus, Troutspawn Lake Road continues on to Hwy. 60 north of Oxtongue Lake so a visit to Algonquin Park is just a short and scenic drive away. It's a great package at this price and comes fully equipped and move-in ready. The walls and ceilings are insulated and there are electric baseboard heaters so you can use it comfortably in the shoulder seasons. Located on good road just 30 minutes from Dorset. The road is municipally maintained on a year round basis up to the private road. Grist Mill Lane is plowed privately to the end of the driveway at the subject property. There is a cleared parking area there for the cottages that use snowmobiles to access their properties beyond the parking area. The driveway to the subject property has never been cleared as the sellers do not use the property during the winter months. Costs for winter maintenance are currently $300/year per property owner. Summer maintenance fees are currently $200/year per property owner. NOTE: most of the piers under the cottage need to be replaced. The cottage can still be used. Seller has obtained an estimate of $15-20K and is hopeful that work can be started soon. If work is not complete prior to closing date allowances will be made. (id:53193)
Property Details
| MLS® Number | X12182651 |
| Property Type | Single Family |
| Community Name | Livingstone |
| Easement | Unknown |
| ParkingSpaceTotal | 10 |
| Structure | Dock |
| ViewType | Direct Water View |
| WaterFrontType | Waterfront |
Building
| BathroomTotal | 1 |
| BedroomsAboveGround | 3 |
| BedroomsTotal | 3 |
| Age | 51 To 99 Years |
| Appliances | Water Heater |
| ConstructionStyleAttachment | Detached |
| ExteriorFinish | Vinyl Siding |
| FoundationType | Wood/piers |
| HeatingType | Baseboard Heaters |
| Type | House |
| UtilityWater | Lake/river Water Intake |
Parking
| No Garage |
Land
| AccessType | Private Road, Private Docking |
| Acreage | No |
| Sewer | Septic System |
| SizeDepth | 300 Ft |
| SizeFrontage | 106 Ft |
| SizeIrregular | 106 X 300 Ft ; Slightly Irregular |
| SizeTotalText | 106 X 300 Ft ; Slightly Irregular|1/2 - 1.99 Acres |
| ZoningDescription | Sr2 |
Rooms
| Level | Type | Length | Width | Dimensions |
|---|---|---|---|---|
| Main Level | Kitchen | 4.57 m | 3.66 m | 4.57 m x 3.66 m |
| Main Level | Living Room | 4.22 m | 4.65 m | 4.22 m x 4.65 m |
| Main Level | Bedroom | 2.26 m | 2.34 m | 2.26 m x 2.34 m |
| Main Level | Bedroom | 3.23 m | 2.26 m | 3.23 m x 2.26 m |
| Main Level | Bedroom | 3.23 m | 2.26 m | 3.23 m x 2.26 m |
| Main Level | Bathroom | 2.29 m | 1.52 m | 2.29 m x 1.52 m |
Interested?
Contact us for more information
Penny Kiely
Salesperson
Royal LePage Lakes Of Muskoka Realty
1053 Main Street
Dorset, Ontario P0A 1E0
1053 Main Street
Dorset, Ontario P0A 1E0

