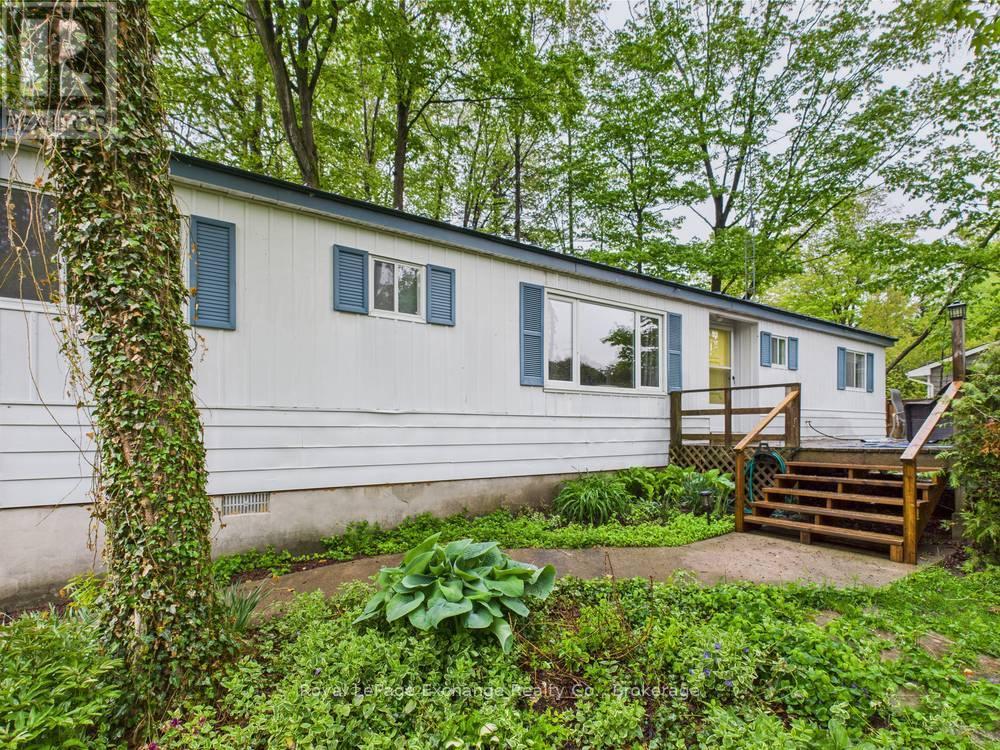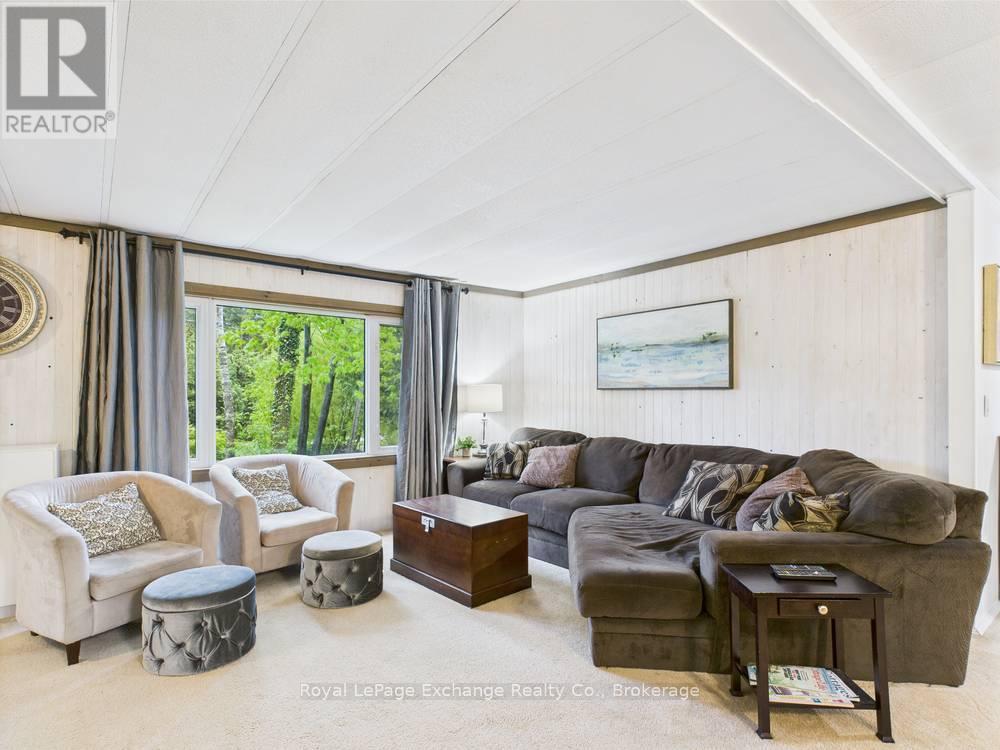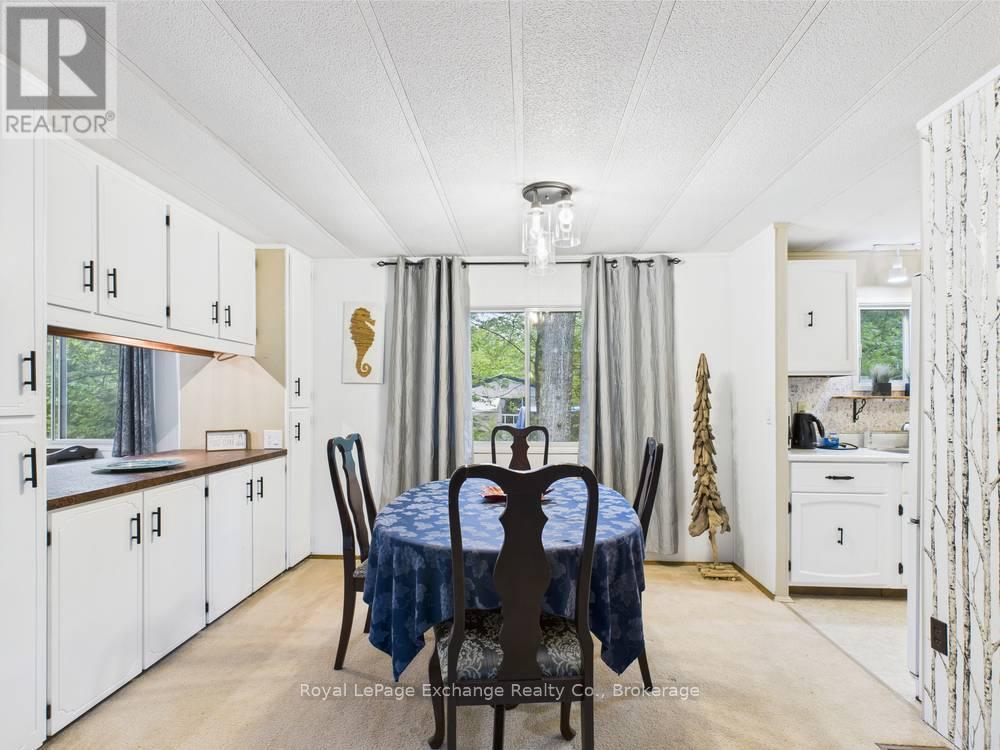112 Huron Road Huron-Kinloss, Ontario N0G 2R0
4 Bedroom 2 Bathroom 1100 - 1500 sqft
Bungalow Central Air Conditioning Forced Air
$525,000
Welcome to this deceptively spacious 4-bedroom, 2-bathroom home, offering far more living space than first meets the eye. Set on a generous, well-treed lot, this property provides exceptional privacy and a tranquil outdoor settingperfect for relaxing or entertaining. Inside, youll find a turn-key interior, thoughtfully designed for comfortable family living and ready for you to move in and enjoy.The home is efficiently heated & cooled with forced air natural gas, ensuring year-round comfort. Large, light-filled rooms and a smart layout create an inviting atmosphere ideal for a family or for an investment property, while the expansive lot offers plenty of space for gardening, play, or simply enjoying the peaceful surroundings. Located just across the road from the sparkling shores of Lake Huron, you will enjoy easy access to the water and scenic views. A short stroll brings you to the historic Point Clark lighthouse, making this an ideal spot for those who appreciate natural beauty and local heritage. Experience the perfect blend of privacy, space, and convenience in this exceptional property. (id:53193)
Property Details
| MLS® Number | X12171537 |
| Property Type | Single Family |
| Community Name | Huron-Kinloss |
| AmenitiesNearBy | Beach, Marina |
| CommunityFeatures | Community Centre, School Bus |
| Features | Wooded Area, Flat Site |
| ParkingSpaceTotal | 4 |
| Structure | Deck |
Building
| BathroomTotal | 2 |
| BedroomsAboveGround | 4 |
| BedroomsTotal | 4 |
| Age | 31 To 50 Years |
| Appliances | Water Heater, Furniture |
| ArchitecturalStyle | Bungalow |
| BasementDevelopment | Unfinished |
| BasementType | Crawl Space (unfinished) |
| ConstructionStyleAttachment | Detached |
| CoolingType | Central Air Conditioning |
| ExteriorFinish | Aluminum Siding |
| FoundationType | Concrete |
| HeatingFuel | Natural Gas |
| HeatingType | Forced Air |
| StoriesTotal | 1 |
| SizeInterior | 1100 - 1500 Sqft |
| Type | House |
| UtilityWater | Municipal Water |
Parking
| No Garage |
Land
| AccessType | Year-round Access |
| Acreage | No |
| LandAmenities | Beach, Marina |
| Sewer | Septic System |
| SizeDepth | 100 Ft |
| SizeFrontage | 93 Ft |
| SizeIrregular | 93 X 100 Ft |
| SizeTotalText | 93 X 100 Ft|under 1/2 Acre |
| ZoningDescription | R1 |
Rooms
| Level | Type | Length | Width | Dimensions |
|---|---|---|---|---|
| Main Level | Bedroom | 3.45 m | 2.74 m | 3.45 m x 2.74 m |
| Main Level | Bathroom | 3.6 m | 1.5 m | 3.6 m x 1.5 m |
| Main Level | Bathroom | 3.4 m | 1.5 m | 3.4 m x 1.5 m |
| Main Level | Foyer | 1.75 m | 1.63 m | 1.75 m x 1.63 m |
| Main Level | Living Room | 4.62 m | 3.51 m | 4.62 m x 3.51 m |
| Main Level | Dining Room | 4.62 m | 3.48 m | 4.62 m x 3.48 m |
| Main Level | Office | 3.45 m | 3.17 m | 3.45 m x 3.17 m |
| Main Level | Primary Bedroom | 3.91 m | 3.56 m | 3.91 m x 3.56 m |
| Main Level | Bedroom | 2.84 m | 2.74 m | 2.84 m x 2.74 m |
| Main Level | Kitchen | 2.74 m | 2.46 m | 2.74 m x 2.46 m |
| Main Level | Laundry Room | 2.44 m | 1.68 m | 2.44 m x 1.68 m |
| Main Level | Bedroom | 3.63 m | 3.53 m | 3.63 m x 3.53 m |
Utilities
| Cable | Available |
https://www.realtor.ca/real-estate/28363012/112-huron-road-huron-kinloss-huron-kinloss
Interested?
Contact us for more information
Cory Hamilton
Broker
Royal LePage Exchange Realty Co.
777 Queen St
Kincardine, Ontario N2Z 2Z4
777 Queen St
Kincardine, Ontario N2Z 2Z4




















