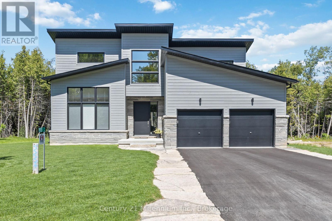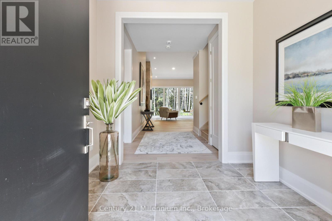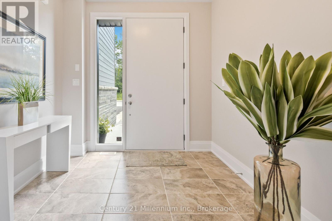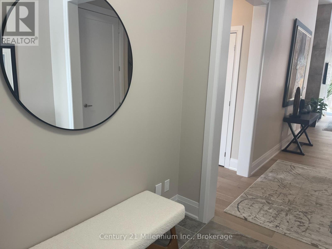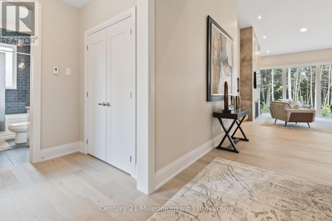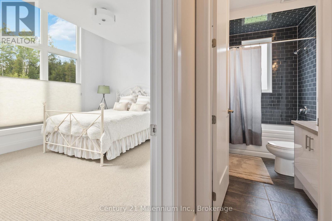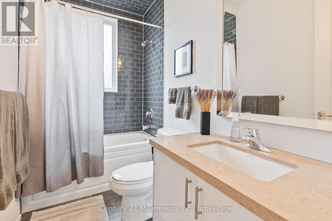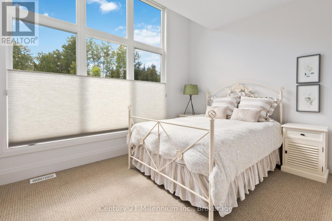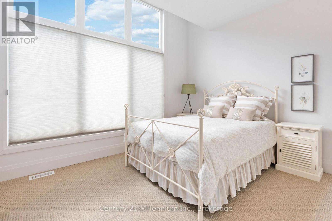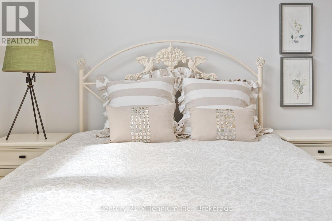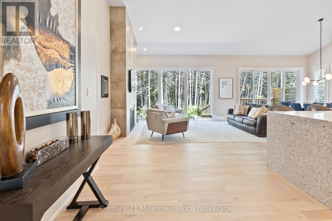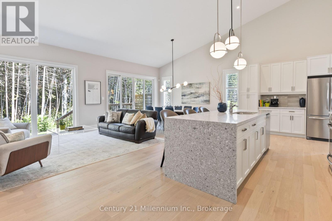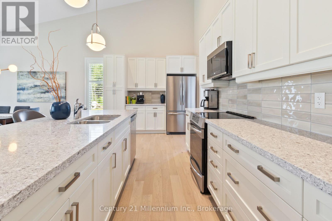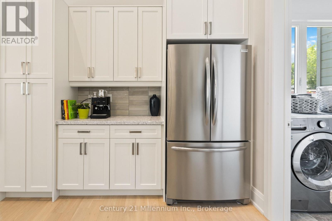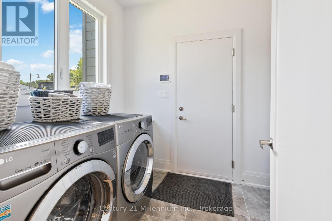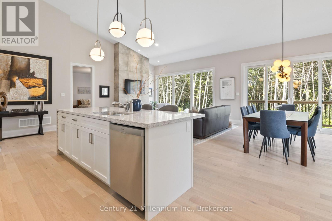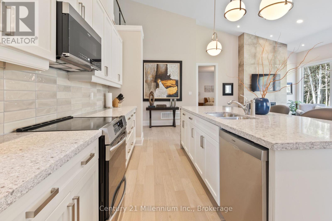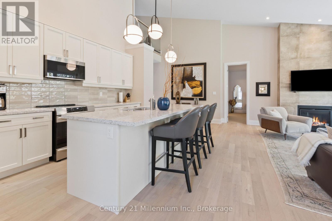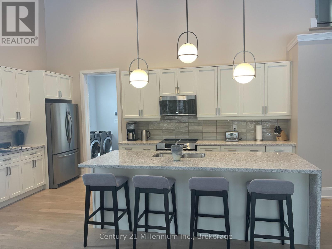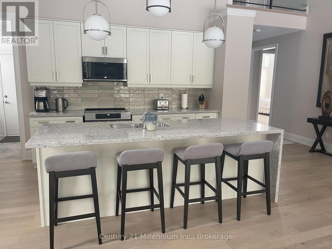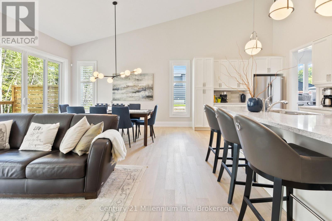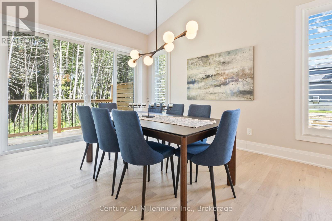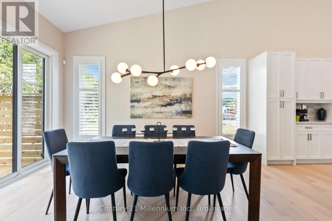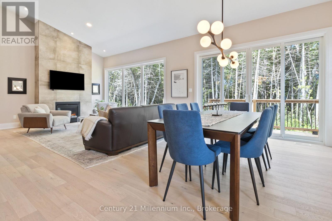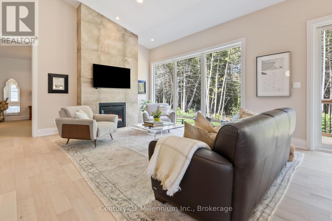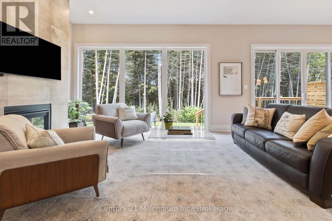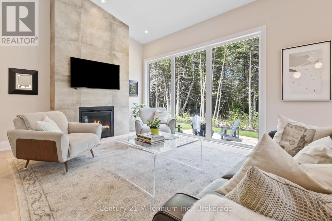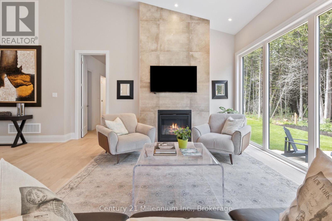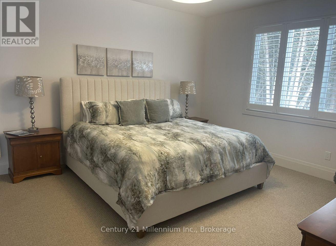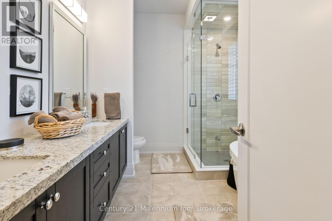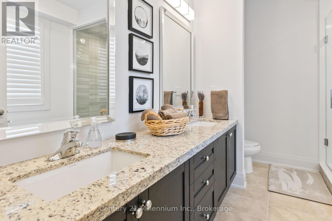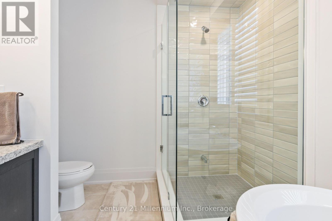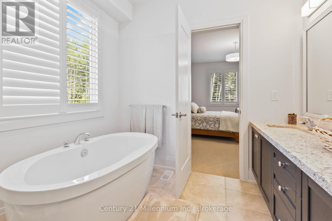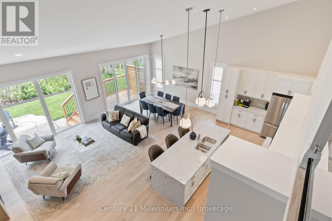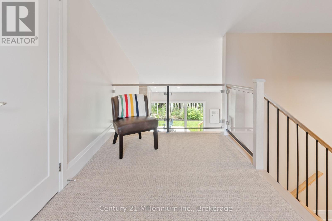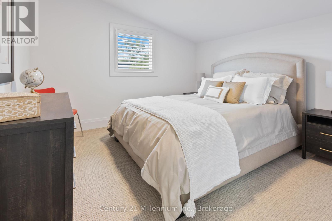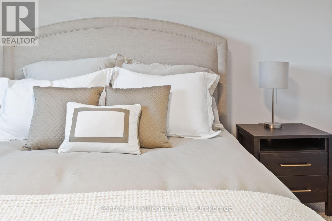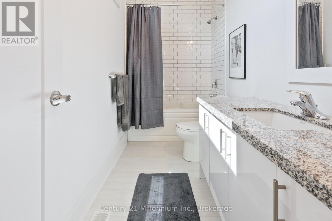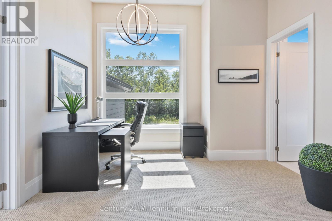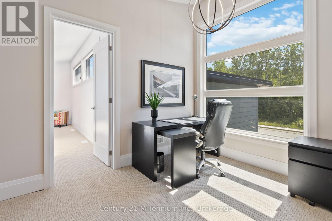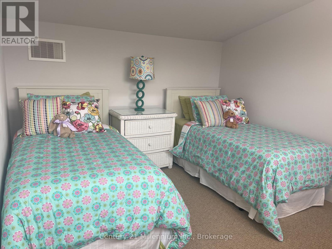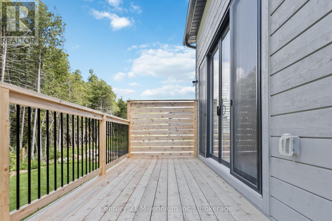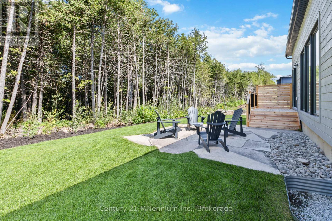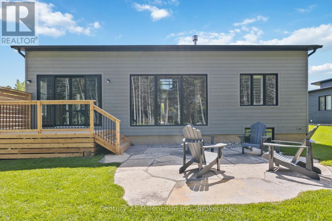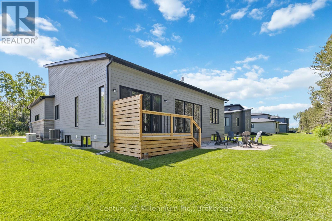113 Tekiah Road Blue Mountains, Ontario L9Y 0V5
4 Bedroom 3 Bathroom 1999.983 - 2499.9795 sqft
Fireplace Central Air Conditioning Forced Air Landscaped
$5,500 Unknown
FURNISHED SEASONAL RENTAL SPRING/SUMMER/FALL/SKI SEASON 2025/2026-Minutes to Georgian Peaks Ski Club, 9minutes to Craigleith and Alpine Ski Club. The Georgian Trail is just at your back door and the Beach is minutes away. Enjoy this Brand New Home in The Blue Mountains with 4 spacious bedrooms and 3 bathrooms. The Open Concept main floor has a spacious Dining Area and Living Room that features a Gas Fireplace and Large Windows overlooking a private backyard, making this the perfect setting for Apres Ski. The custom Chefs Kitchen features an oversized Island and stainless steel appliances including an induction range that is perfect for entertaining. This beautiful home features 2 Bedrooms on the main level with 2 full bathrooms. On the second floor, you will find an additional 2 bedrooms with a 4 pc. bath for ultimate space and privacy for your family. The main level features a Laundry / Mud Room off the kitchen with an entrance to the 2 Car Garage. The Georgian Trail is out your back door for biking, hiking, and snowshoeing. Included is a full-size generator to power the whole home and alarm system. AVAILABLE NOW! THE LIST PRICE IS FOR THE MONTH (April to November -all-inclusive). Ski Season 2025/2026 is$30,000 plus utilities. (id:53193)
Property Details
| MLS® Number | X12067123 |
| Property Type | Single Family |
| Community Name | Blue Mountains |
| AmenitiesNearBy | Beach, Ski Area |
| CommunityFeatures | School Bus |
| Features | Level Lot, Wooded Area, Backs On Greenbelt, Flat Site, Dry, Level, Sump Pump |
| ParkingSpaceTotal | 6 |
| Structure | Deck |
Building
| BathroomTotal | 3 |
| BedroomsAboveGround | 4 |
| BedroomsTotal | 4 |
| Age | 0 To 5 Years |
| Amenities | Fireplace(s) |
| Appliances | Garage Door Opener Remote(s), Dishwasher, Dryer, Furniture, Microwave, Stove, Washer, Window Coverings, Refrigerator |
| BasementDevelopment | Unfinished |
| BasementType | Full (unfinished) |
| ConstructionStyleAttachment | Detached |
| CoolingType | Central Air Conditioning |
| ExteriorFinish | Stone, Wood |
| FireProtection | Alarm System, Security System, Smoke Detectors |
| FireplacePresent | Yes |
| FireplaceTotal | 1 |
| FoundationType | Block |
| HeatingFuel | Natural Gas |
| HeatingType | Forced Air |
| StoriesTotal | 2 |
| SizeInterior | 1999.983 - 2499.9795 Sqft |
| Type | House |
| UtilityPower | Generator |
| UtilityWater | Municipal Water |
Parking
| Garage |
Land
| Acreage | No |
| LandAmenities | Beach, Ski Area |
| LandscapeFeatures | Landscaped |
| Sewer | Sanitary Sewer |
| SizeDepth | 114 Ft |
| SizeFrontage | 79 Ft ,8 In |
| SizeIrregular | 79.7 X 114 Ft |
| SizeTotalText | 79.7 X 114 Ft|under 1/2 Acre |
Rooms
| Level | Type | Length | Width | Dimensions |
|---|---|---|---|---|
| Second Level | Bedroom 3 | 3.35 m | 3.4 m | 3.35 m x 3.4 m |
| Second Level | Bedroom 4 | 4.04 m | 3.96 m | 4.04 m x 3.96 m |
| Main Level | Kitchen | 5.49 m | 3.05 m | 5.49 m x 3.05 m |
| Main Level | Dining Room | 3.66 m | 4.42 m | 3.66 m x 4.42 m |
| Main Level | Living Room | 4.75 m | 4.72 m | 4.75 m x 4.72 m |
| Main Level | Primary Bedroom | 4.27 m | 4.72 m | 4.27 m x 4.72 m |
| Main Level | Bedroom 2 | 3.66 m | 3.66 m | 3.66 m x 3.66 m |
| Main Level | Foyer | 3.28 m | 2.67 m | 3.28 m x 2.67 m |
Utilities
| Cable | Available |
| Sewer | Installed |
https://www.realtor.ca/real-estate/28131628/113-tekiah-road-blue-mountains-blue-mountains
Interested?
Contact us for more information
Eva Landreth
Salesperson
Century 21 Millennium Inc.
1 Bruce Street North, Box 95
Thornbury, Ontario N0H 2P0
1 Bruce Street North, Box 95
Thornbury, Ontario N0H 2P0

