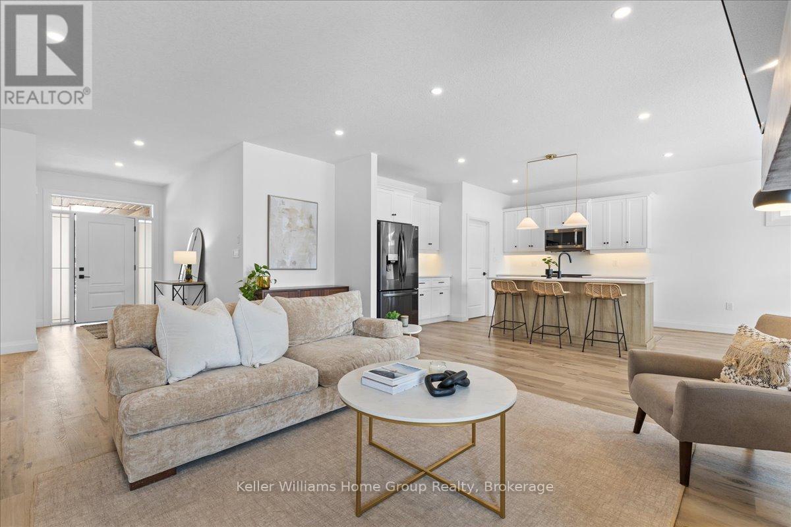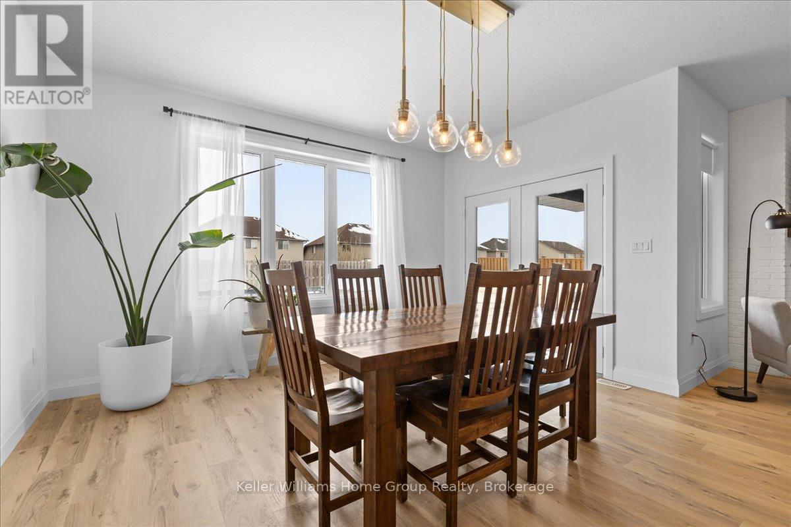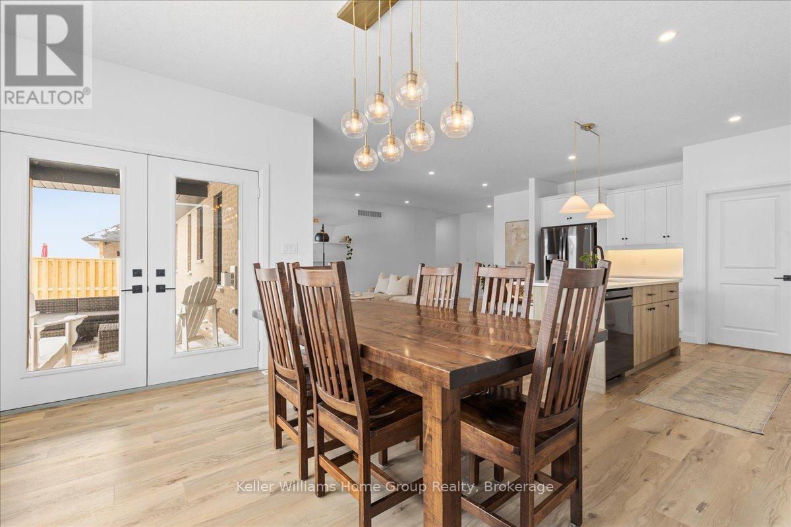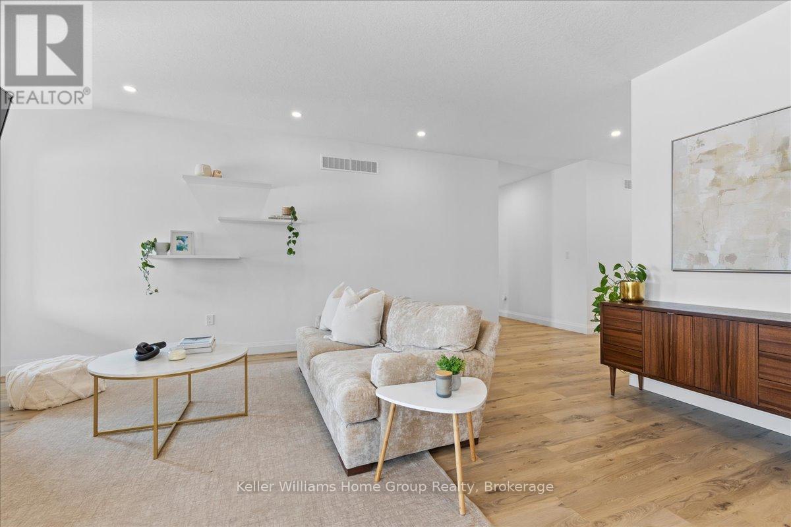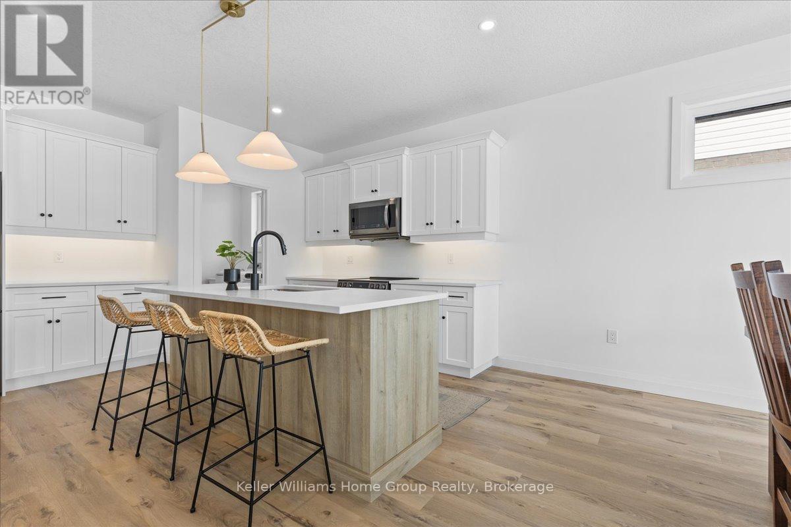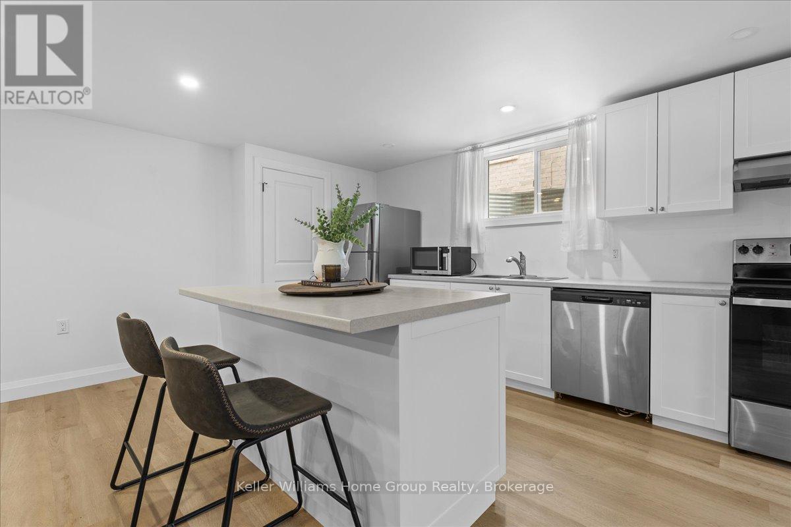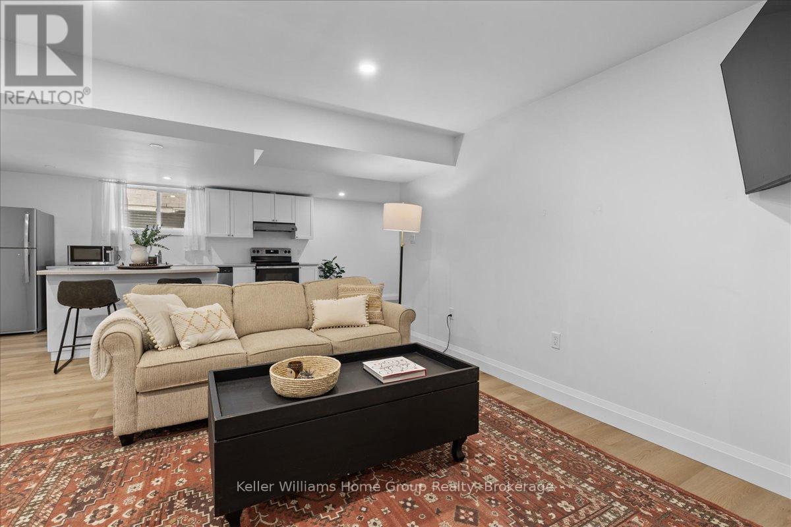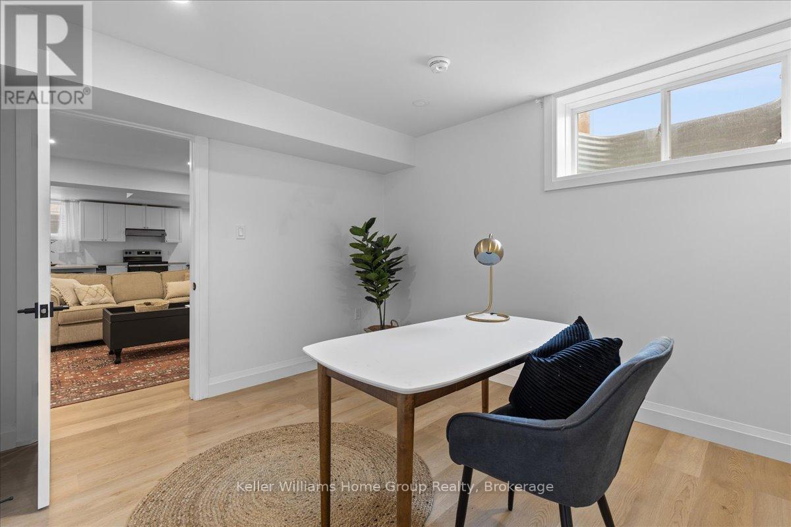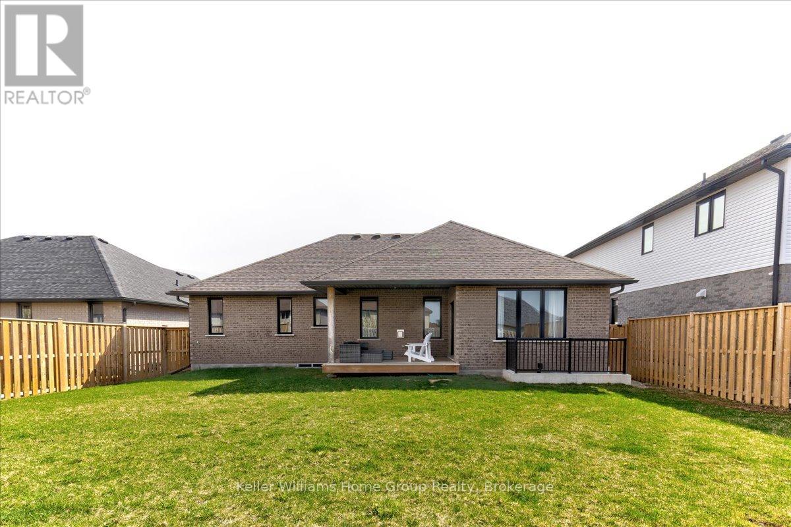113 Walsh Street Wellington North, Ontario N0G 1A0
4 Bedroom 3 Bathroom 1500 - 2000 sqft
Bungalow Fireplace Central Air Conditioning Forced Air
$959,000
Welcome to this beautifully crafted 3+1 bedroom, 3-bathroom bungalow, custom-built in 2022 by a trusted local builder. Nestled in a friendly and vibrant neighborhood, this home exemplifies superior craftsmanship, thoughtful design, and is still covered under the Tarion structural warranty. Step inside to find an open-concept layout filled with natural light. The spacious living room features a cozy fireplace and large windows, creating a warm and inviting atmosphere ideal for both relaxing and entertaining. The chef-inspired kitchen showcases locally made white cabinetry, quartz countertops, stainless steel appliances, and a large island with bar seating perfect for gatherings. From here, step out to a covered deck, a great spot for morning coffee or evening wind-downs. The primary suite is a serene retreat, offering tranquil backyard views, a generous walk-in closet, and a sleek ensuite with a glass shower. Two additional bedrooms, a stylish 3-piece bathroom, and a convenient laundry room complete the main level. The partially finished basement offers even more living space with a large recreation room, a fourth bedroom, a 3-piecebathroom, and a second full kitchen and laundry area with a separate entrance ideal for an in-law suite or potential rental income. A large unfinished area provides room for a home gym, workshop, or future customization. The heated garage is perfect for the hobbyist or DIY enthusiast, offering comfort and versatility year-round. Ideally located near the Arthur Community Centre and outdoor pool, and just a short stroll to downtown Arthur, you'll enjoy easy access to shops, restaurants, and local amenities. Don't miss this rare opportunity to own a home where modern luxury meets small-town charm this one truly has it all! (id:53193)
Property Details
| MLS® Number | X12132119 |
| Property Type | Single Family |
| Community Name | Arthur |
| EquipmentType | Water Heater |
| Features | Flat Site, Carpet Free, Sump Pump |
| ParkingSpaceTotal | 4 |
| RentalEquipmentType | Water Heater |
| Structure | Deck |
Building
| BathroomTotal | 3 |
| BedroomsAboveGround | 4 |
| BedroomsTotal | 4 |
| Age | 0 To 5 Years |
| Amenities | Fireplace(s) |
| Appliances | Dishwasher, Dryer, Stove, Washer, Window Coverings, Refrigerator |
| ArchitecturalStyle | Bungalow |
| BasementDevelopment | Partially Finished |
| BasementFeatures | Separate Entrance |
| BasementType | N/a (partially Finished) |
| ConstructionStyleAttachment | Detached |
| CoolingType | Central Air Conditioning |
| ExteriorFinish | Brick |
| FireplacePresent | Yes |
| FireplaceTotal | 1 |
| FoundationType | Poured Concrete |
| HeatingFuel | Natural Gas |
| HeatingType | Forced Air |
| StoriesTotal | 1 |
| SizeInterior | 1500 - 2000 Sqft |
| Type | House |
| UtilityWater | Municipal Water |
Parking
| Attached Garage | |
| Garage |
Land
| Acreage | No |
| FenceType | Fenced Yard |
| Sewer | Sanitary Sewer |
| SizeDepth | 132 Ft |
| SizeFrontage | 60 Ft ,1 In |
| SizeIrregular | 60.1 X 132 Ft |
| SizeTotalText | 60.1 X 132 Ft |
| ZoningDescription | R2 |
Rooms
| Level | Type | Length | Width | Dimensions |
|---|---|---|---|---|
| Lower Level | Utility Room | 11.37 m | 8.78 m | 11.37 m x 8.78 m |
| Lower Level | Den | 3.38 m | 2.87 m | 3.38 m x 2.87 m |
| Lower Level | Bathroom | 2.58 m | 2.27 m | 2.58 m x 2.27 m |
| Lower Level | Kitchen | 5.37 m | 3.38 m | 5.37 m x 3.38 m |
| Lower Level | Family Room | 5.37 m | 3.99 m | 5.37 m x 3.99 m |
| Lower Level | Bedroom | 4.05 m | 2.96 m | 4.05 m x 2.96 m |
| Main Level | Kitchen | 4.3 m | 4.27 m | 4.3 m x 4.27 m |
| Main Level | Bathroom | 1.8 m | 2.92 m | 1.8 m x 2.92 m |
| Main Level | Bathroom | 2.72 m | 2.28 m | 2.72 m x 2.28 m |
| Main Level | Living Room | 5.22 m | 4.05 m | 5.22 m x 4.05 m |
| Main Level | Dining Room | 4.23 m | 3.78 m | 4.23 m x 3.78 m |
| Main Level | Laundry Room | 2.13 m | 2.04 m | 2.13 m x 2.04 m |
| Main Level | Bedroom | 4.18 m | 3.57 m | 4.18 m x 3.57 m |
| Main Level | Bedroom | 3.44 m | 3.08 m | 3.44 m x 3.08 m |
| Main Level | Primary Bedroom | 4.69 m | 4.3 m | 4.69 m x 4.3 m |
Utilities
| Cable | Installed |
| Sewer | Installed |
https://www.realtor.ca/real-estate/28276979/113-walsh-street-wellington-north-arthur-arthur
Interested?
Contact us for more information
Ted Mcdonald
Salesperson
Keller Williams Home Group Realty
135 St David Street South Unit 6
Fergus, Ontario N1M 2L4
135 St David Street South Unit 6
Fergus, Ontario N1M 2L4
Melissa Seagrove
Broker
Keller Williams Home Group Realty
135 St David Street South Unit 6
Fergus, Ontario N1M 2L4
135 St David Street South Unit 6
Fergus, Ontario N1M 2L4
Dianne Snyder
Salesperson
Keller Williams Home Group Realty
135 St David Street South Unit 6
Fergus, Ontario N1M 2L4
135 St David Street South Unit 6
Fergus, Ontario N1M 2L4
Amy Murray
Salesperson
Keller Williams Home Group Realty
135 St David Street South Unit 6
Fergus, Ontario N1M 2L4
135 St David Street South Unit 6
Fergus, Ontario N1M 2L4







