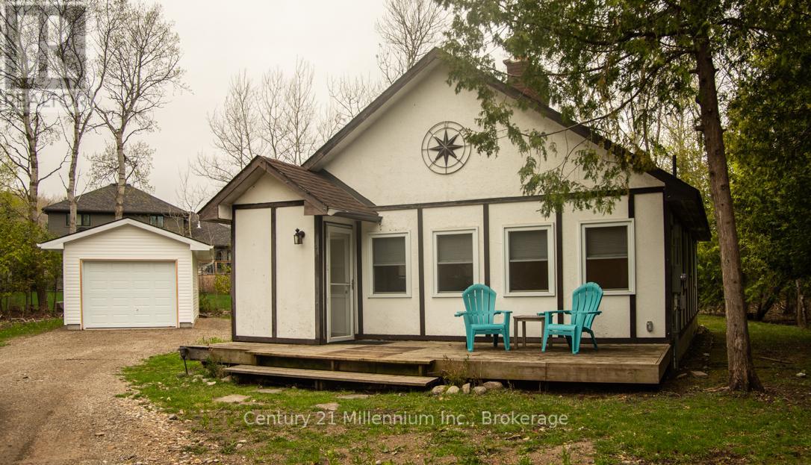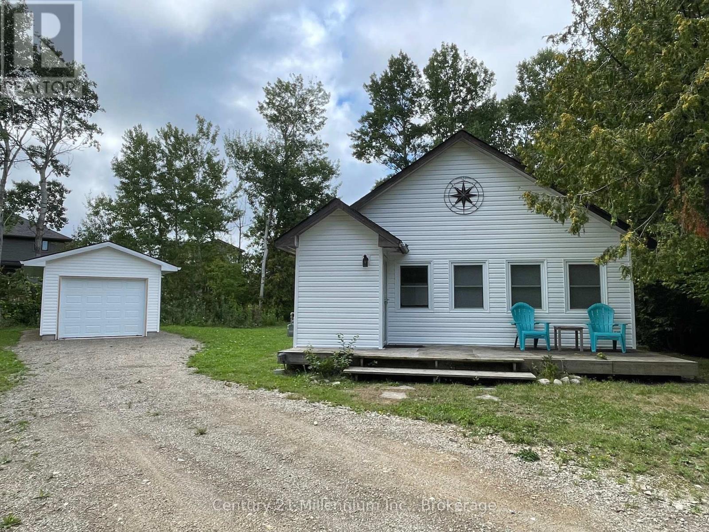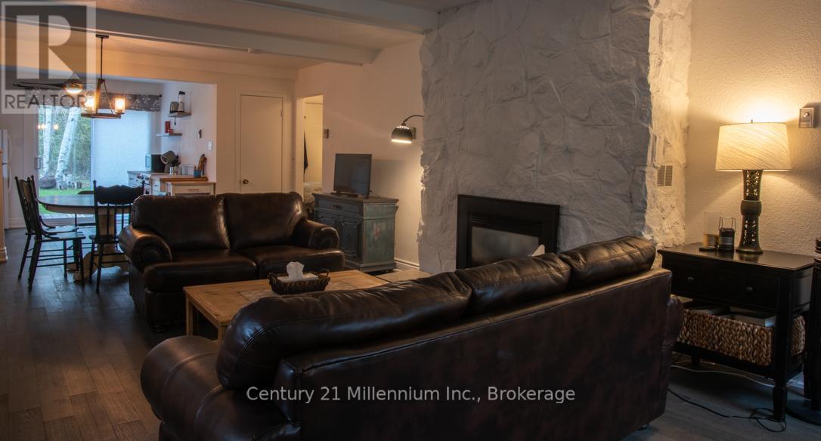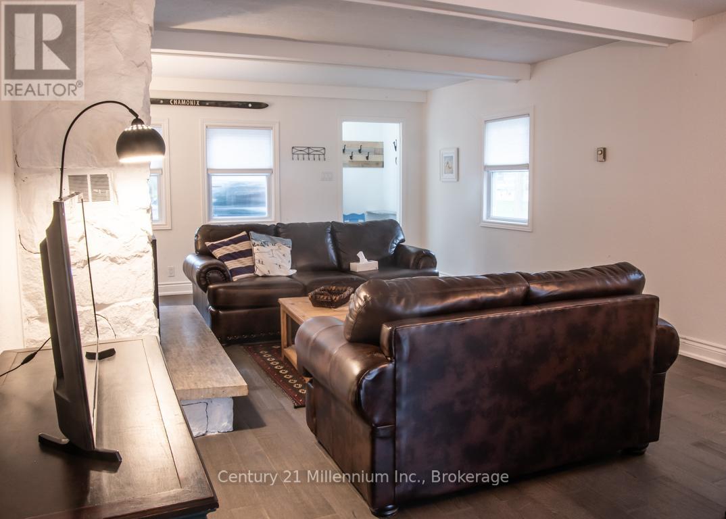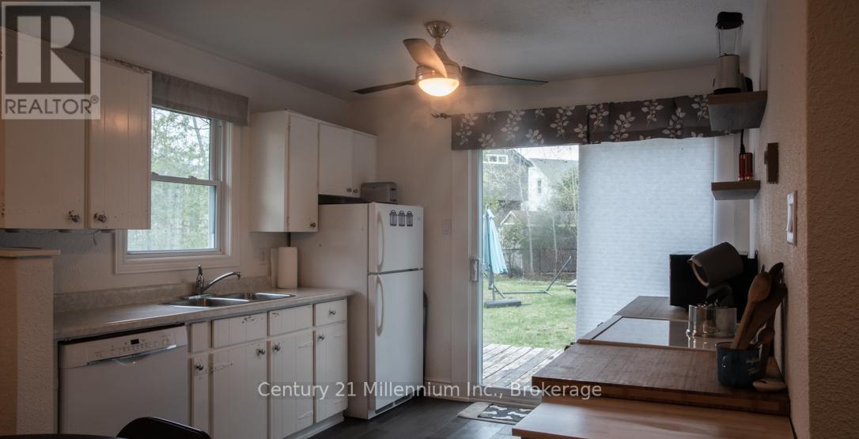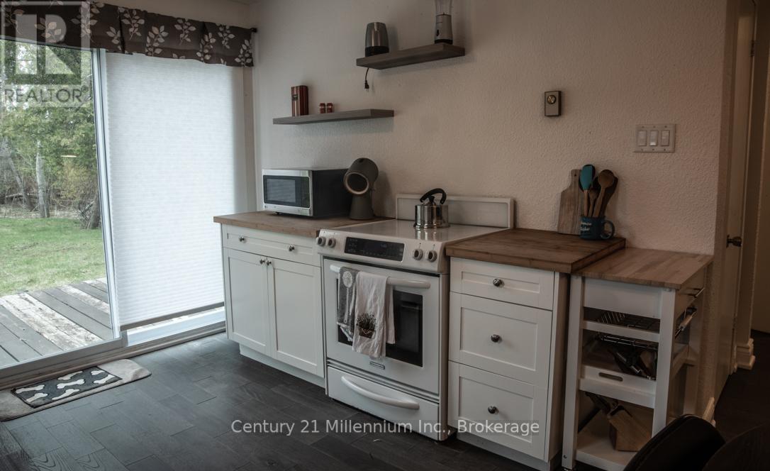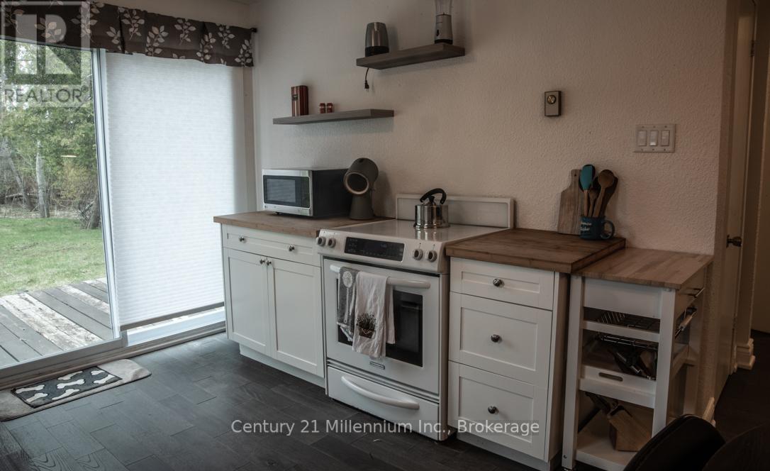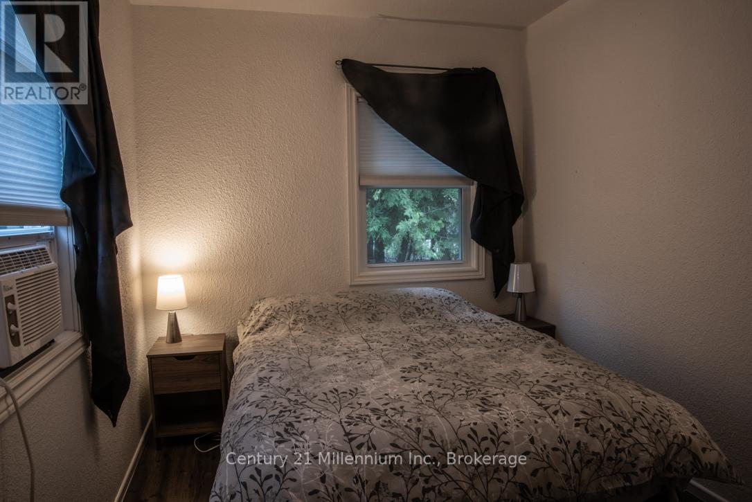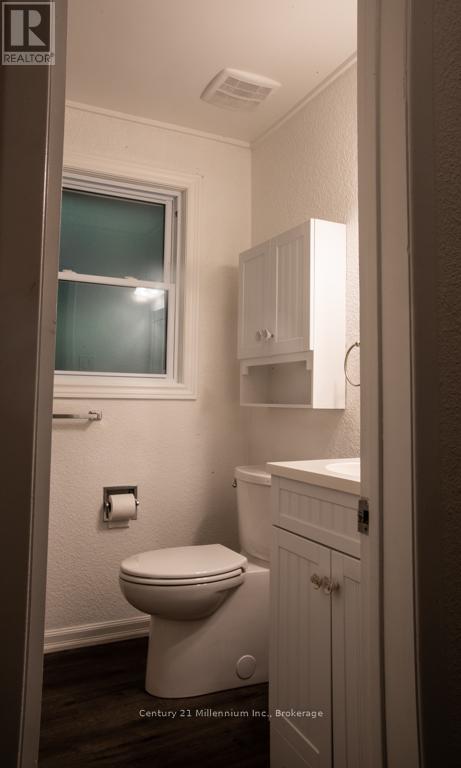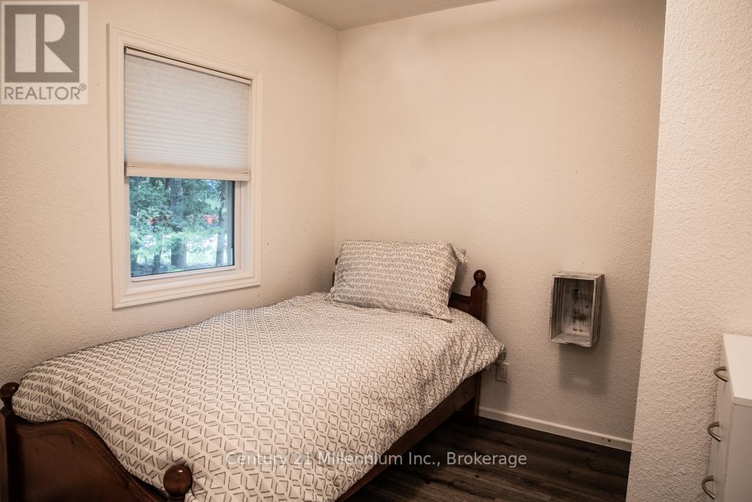114 Chamonix Crescent Blue Mountains, Ontario L9Y 3Z2
3 Bedroom 1 Bathroom 700 - 1100 sqft
Bungalow Fireplace Window Air Conditioner Baseboard Heaters
$2,500 Unknown
Welcome to 114 Chamonix Crescent - a furnished seasonal rental (not available for annual rental). This cozy 3 bedroom, 1 bath cottage is situated on a 100 x 150' treed lot, where you can enjoy long balmy days in this fabulous location. It's an ideal base to call home for the Summer & Fall, minutes from golf courses, Georgian Trail and Northwind's Beach, and close to downtown Collingwood for boutique shopping & fine dining. An open concept, bright living area with gas fire, carpet free, new garage for vehicle or storage for your summer toys! Flexible dates, 3 months minimum. No smokers. Please complete Rent Application with references and proof of permanent home. Rental rate plus utilities & cleaning fee. Tenant liability insurance & fully prepaid lease + deposit required prior to possession. Dogs may be accepted. No cats. Tenant to bring own bed linen and towels. Tenant to set up internet and cable with provider and pay directly. (id:53193)
Property Details
| MLS® Number | X12141542 |
| Property Type | Single Family |
| Community Name | Blue Mountains |
| AmenitiesNearBy | Ski Area |
| Features | Level Lot, Wooded Area, Flat Site, Dry, Carpet Free |
| ParkingSpaceTotal | 4 |
| Structure | Deck |
Building
| BathroomTotal | 1 |
| BedroomsAboveGround | 3 |
| BedroomsTotal | 3 |
| Age | 51 To 99 Years |
| Amenities | Fireplace(s) |
| Appliances | Dishwasher, Stove, Refrigerator |
| ArchitecturalStyle | Bungalow |
| ConstructionStyleAttachment | Detached |
| ConstructionStyleOther | Seasonal |
| CoolingType | Window Air Conditioner |
| ExteriorFinish | Stucco |
| FireProtection | Smoke Detectors |
| FireplacePresent | Yes |
| FireplaceTotal | 1 |
| FoundationType | Slab |
| HeatingFuel | Electric |
| HeatingType | Baseboard Heaters |
| StoriesTotal | 1 |
| SizeInterior | 700 - 1100 Sqft |
| Type | House |
| UtilityWater | Municipal Water |
Parking
| Detached Garage | |
| Garage |
Land
| Acreage | No |
| LandAmenities | Ski Area |
| Sewer | Sanitary Sewer |
| SizeDepth | 150 Ft |
| SizeFrontage | 100 Ft |
| SizeIrregular | 100 X 150 Ft |
| SizeTotalText | 100 X 150 Ft|under 1/2 Acre |
Rooms
| Level | Type | Length | Width | Dimensions |
|---|---|---|---|---|
| Main Level | Living Room | 7.31 m | 4.26 m | 7.31 m x 4.26 m |
| Main Level | Primary Bedroom | 2.79 m | 2.69 m | 2.79 m x 2.69 m |
| Main Level | Bedroom 2 | 2.43 m | 3.14 m | 2.43 m x 3.14 m |
| Main Level | Bedroom 3 | 2.79 m | 2.66 m | 2.79 m x 2.66 m |
Utilities
| Cable | Installed |
| Electricity | Installed |
| Sewer | Installed |
https://www.realtor.ca/real-estate/28297081/114-chamonix-crescent-blue-mountains-blue-mountains
Interested?
Contact us for more information
Debbie Bullock
Salesperson
Century 21 Millennium Inc.
41 Hurontario Street
Collingwood, Ontario L9Y 2L7
41 Hurontario Street
Collingwood, Ontario L9Y 2L7
John Seymour
Salesperson
Century 21 Millennium Inc.
41 Hurontario Street
Collingwood, Ontario L9Y 2L7
41 Hurontario Street
Collingwood, Ontario L9Y 2L7

