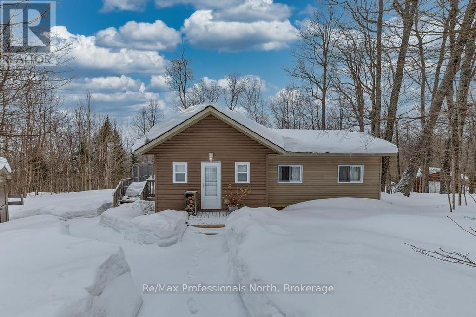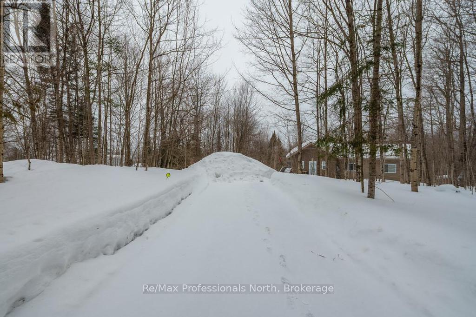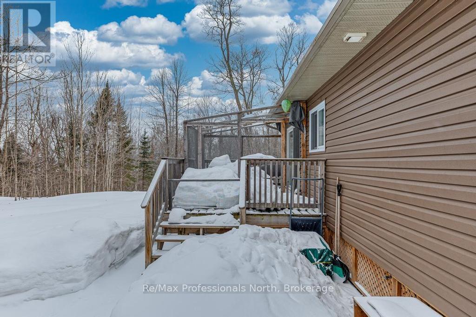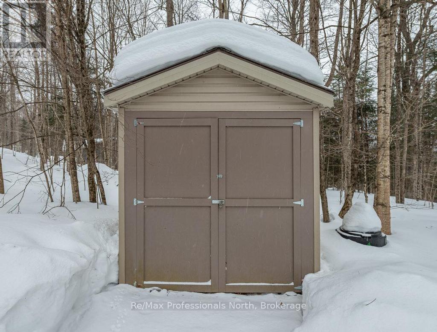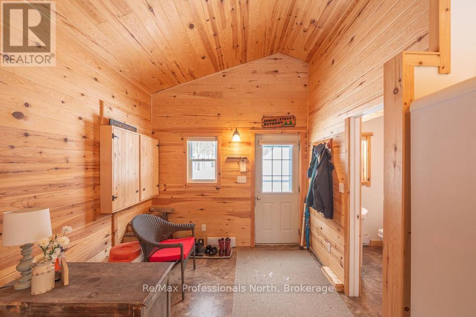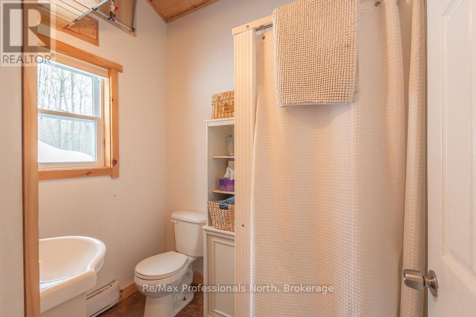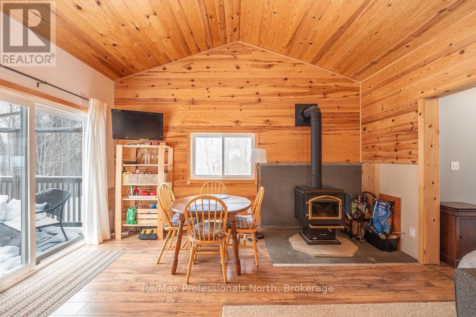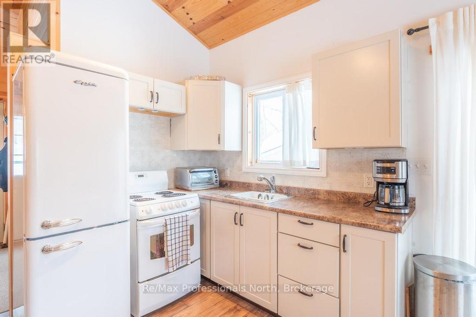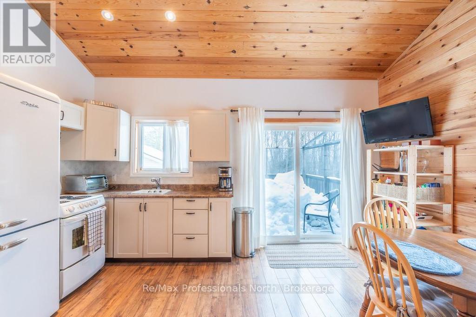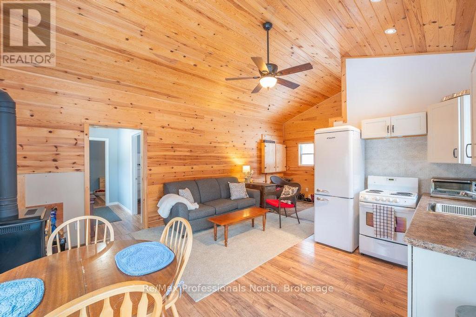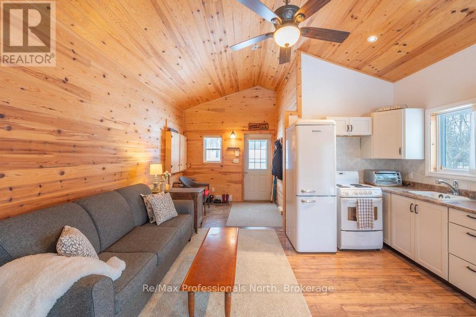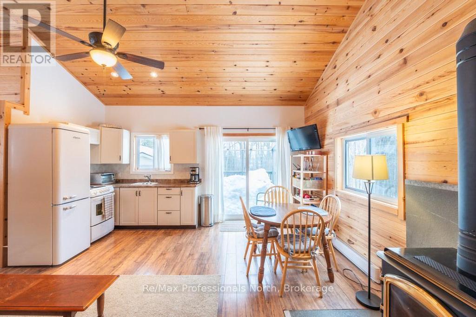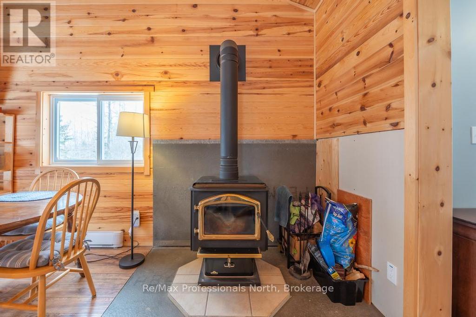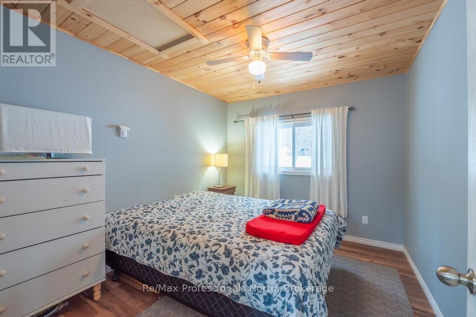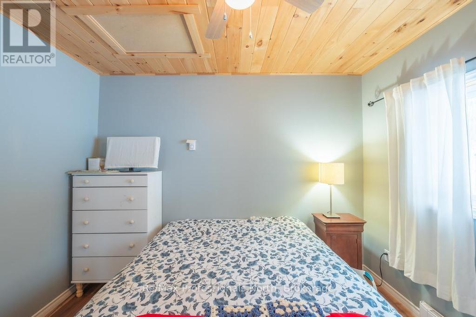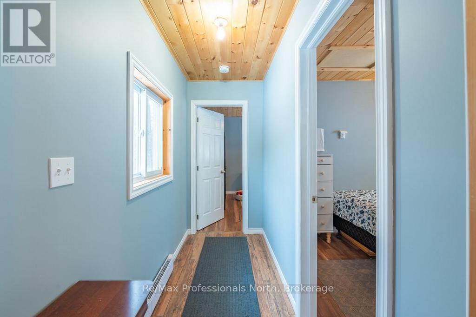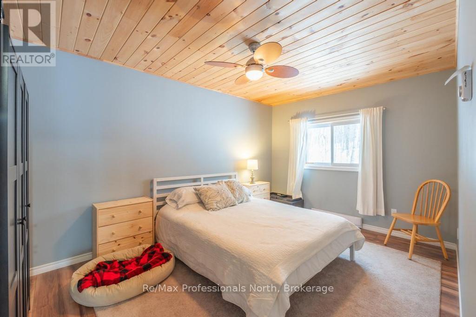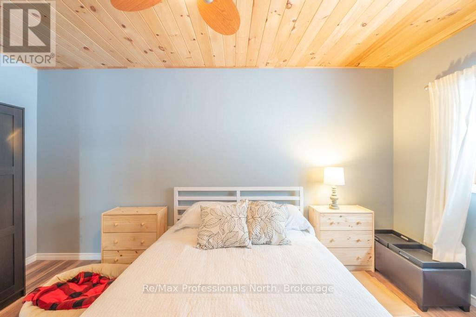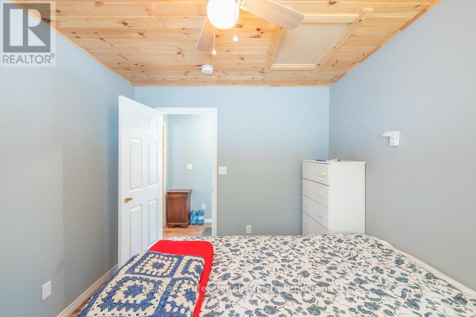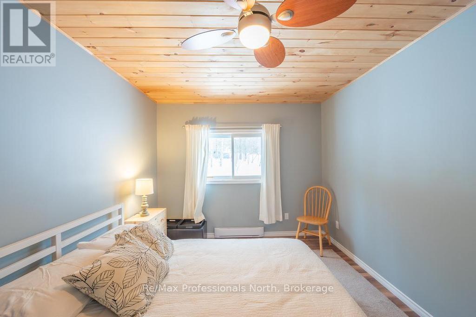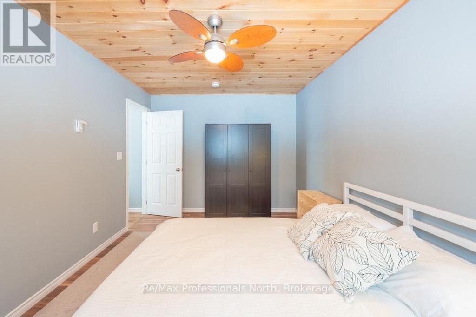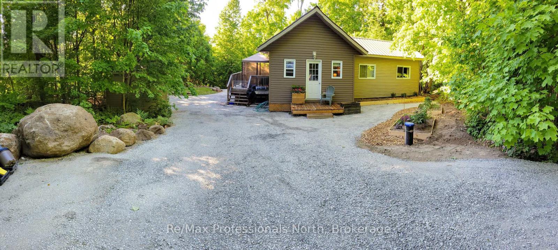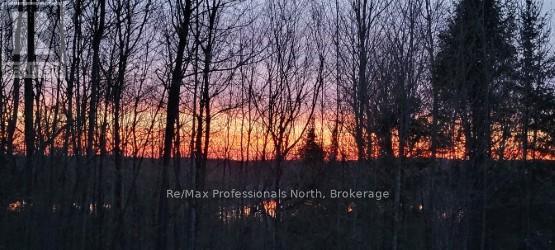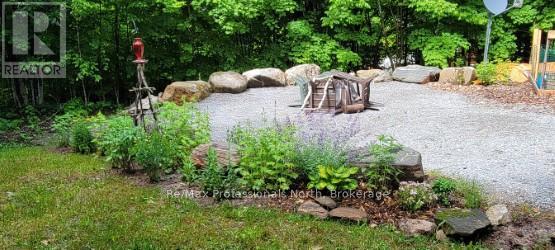1145 Chelsea Lane Algonquin Highlands, Ontario K0M 1J1
2 Bedroom 1 Bathroom
Bungalow Fireplace Baseboard Heaters Waterfront
$549,000
MAPLE LAKE - DEEDED ACCESS - Enjoy beautiful Maple Lake in this newer, well constructed and easy to maintain home. Situated on a private lot of well treed mature hardwoods. True Open Concept living/dining/kitchen space with walkout to deck (10x14) and a gorgeous Cathedral ceiling with wonderful pine trim accents throughout. Plenty of space in the two large bedrooms. WETT certified wood stove in living area keeps the home absolutely comfortable on chilly days and outside you can enjoy an evening bonfire by the firepit. Spray foam insulation (under flooring) and water heat line from drilled well ensure all season use. Just a short walk to the Deeded Access Lot to Maple Lake for boating, fishing and swimming. Located equal distance to both Minden and Halliburton villages. Don't miss out on the Value-Priced Property!! ***BONUS*** Being sold completely furnished, with all fine furniture as viewed, so you are all ready to just move in. (id:53193)
Property Details
| MLS® Number | X12008476 |
| Property Type | Single Family |
| Community Name | Stanhope |
| Easement | Right Of Way, None |
| Features | Wooded Area, Flat Site |
| ParkingSpaceTotal | 4 |
| Structure | Deck, Shed |
| WaterFrontType | Waterfront |
Building
| BathroomTotal | 1 |
| BedroomsAboveGround | 2 |
| BedroomsTotal | 2 |
| Age | 6 To 15 Years |
| Appliances | Water Heater, Stove, Window Coverings, Refrigerator |
| ArchitecturalStyle | Bungalow |
| ConstructionStyleAttachment | Detached |
| ExteriorFinish | Vinyl Siding |
| FireplacePresent | Yes |
| FireplaceTotal | 1 |
| FireplaceType | Woodstove |
| FoundationType | Wood/piers |
| HeatingFuel | Wood |
| HeatingType | Baseboard Heaters |
| StoriesTotal | 1 |
| Type | House |
| UtilityWater | Drilled Well |
Parking
| No Garage |
Land
| AccessType | Private Road, Year-round Access |
| Acreage | No |
| Sewer | Septic System |
| SizeDepth | 290 Ft |
| SizeFrontage | 148 Ft ,8 In |
| SizeIrregular | 148.71 X 290.03 Ft |
| SizeTotalText | 148.71 X 290.03 Ft|1/2 - 1.99 Acres |
Rooms
| Level | Type | Length | Width | Dimensions |
|---|---|---|---|---|
| Main Level | Living Room | 7.01 m | 4.57 m | 7.01 m x 4.57 m |
| Main Level | Primary Bedroom | 4.57 m | 3.05 m | 4.57 m x 3.05 m |
| Main Level | Bedroom 2 | 3.28 m | 2.82 m | 3.28 m x 2.82 m |
| Main Level | Bathroom | 2.14 m | 1.6 m | 2.14 m x 1.6 m |
https://www.realtor.ca/real-estate/27999087/1145-chelsea-lane-algonquin-highlands-stanhope-stanhope
Interested?
Contact us for more information
C. Blake O'byrne
Salesperson
RE/MAX Professionals North
12621 Highway 35, Unit 1
Minden, Ontario K0M 2K0
12621 Highway 35, Unit 1
Minden, Ontario K0M 2K0

