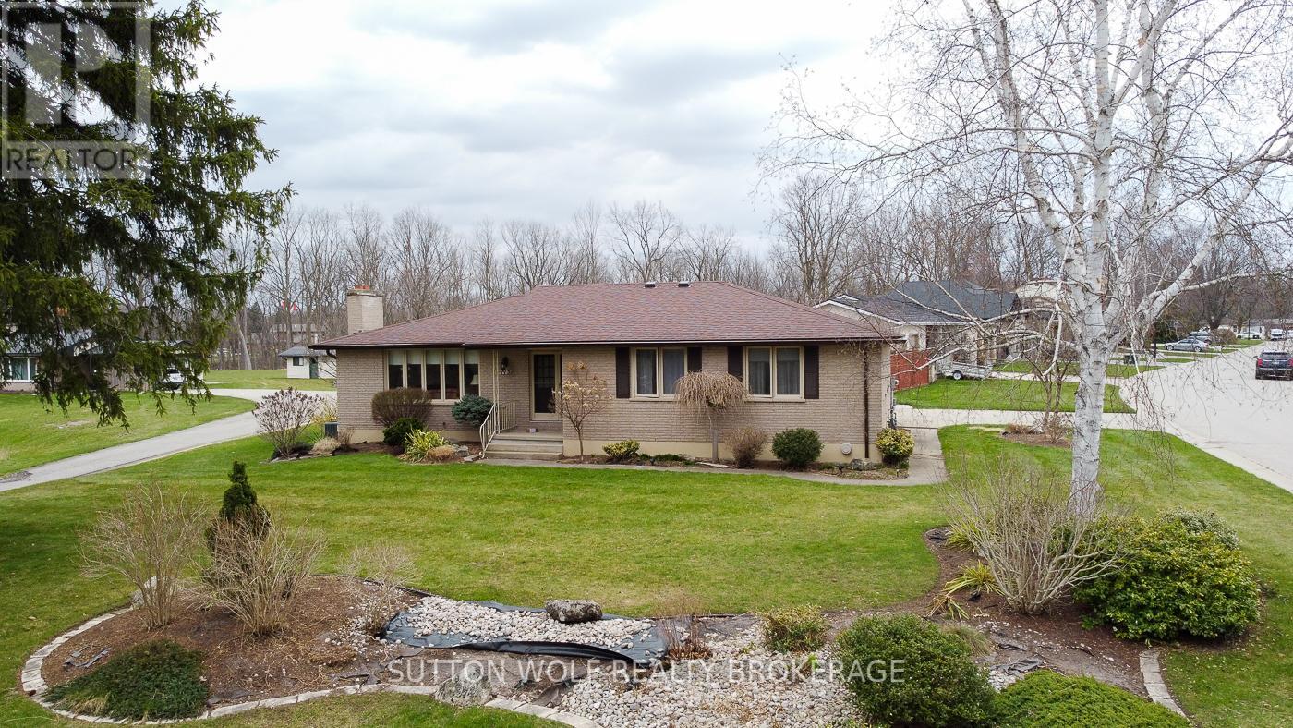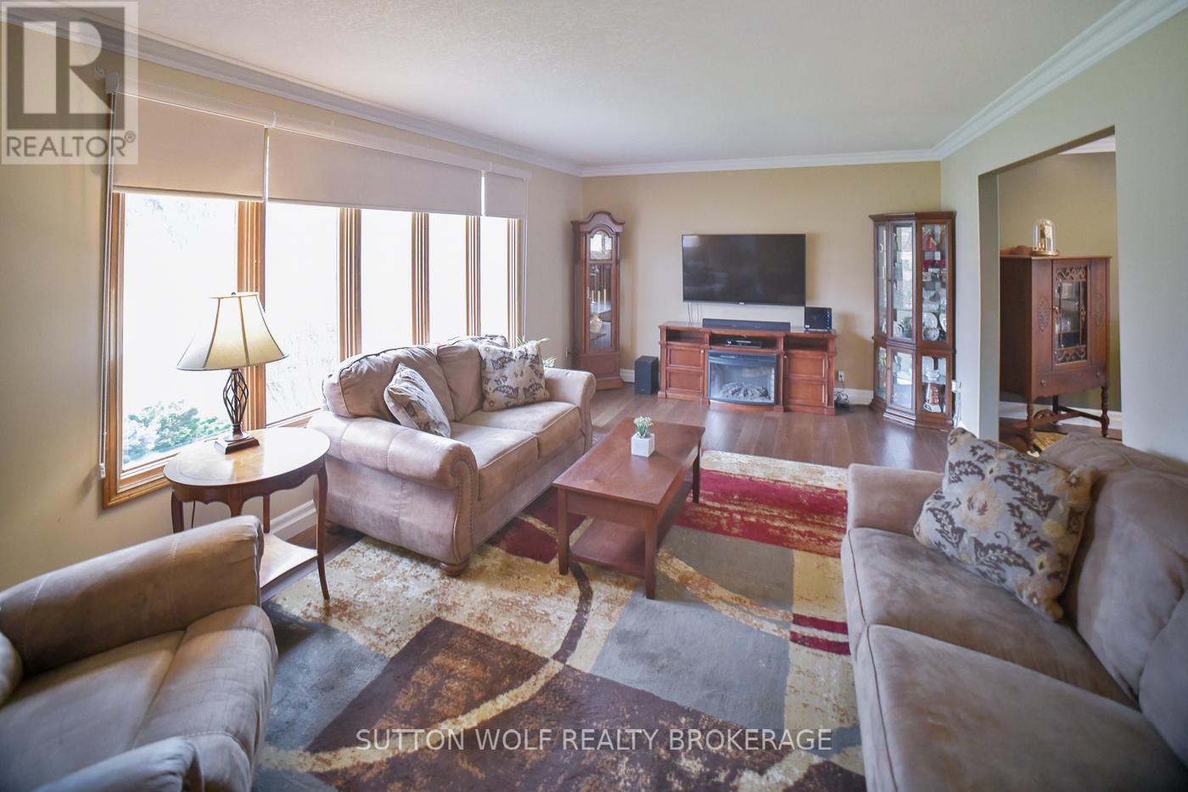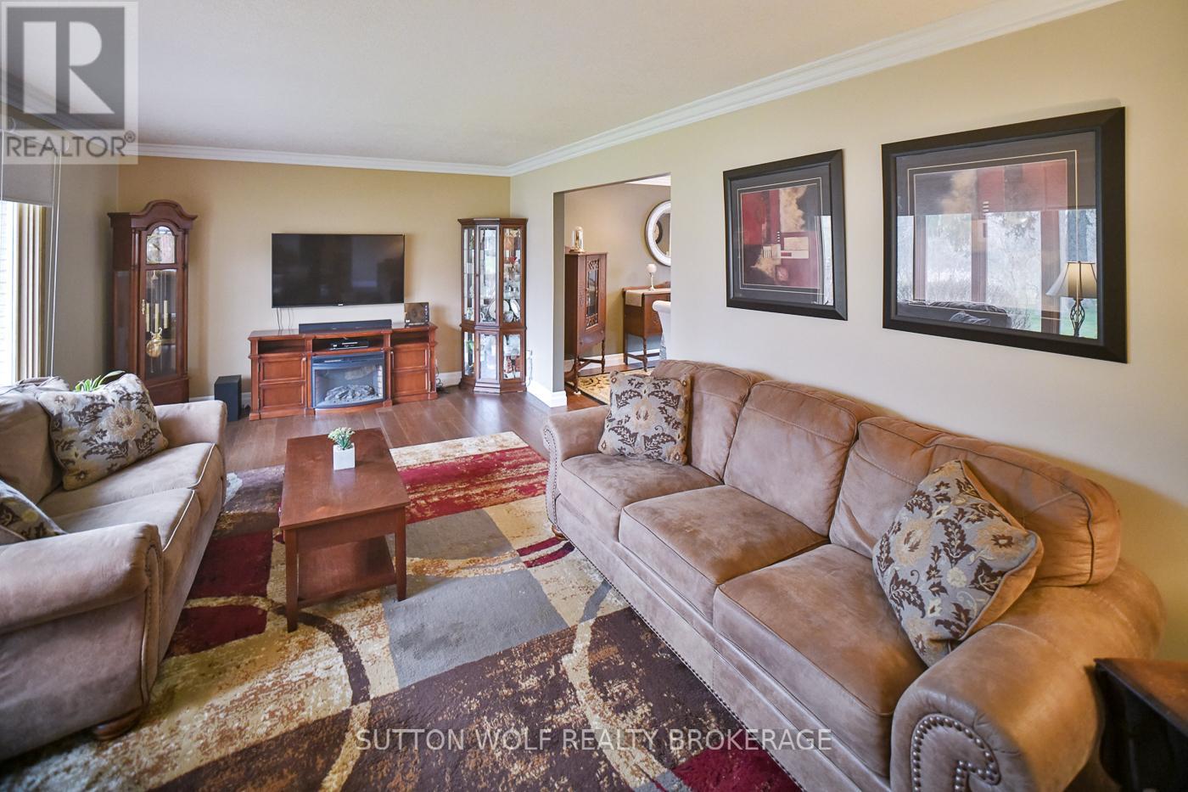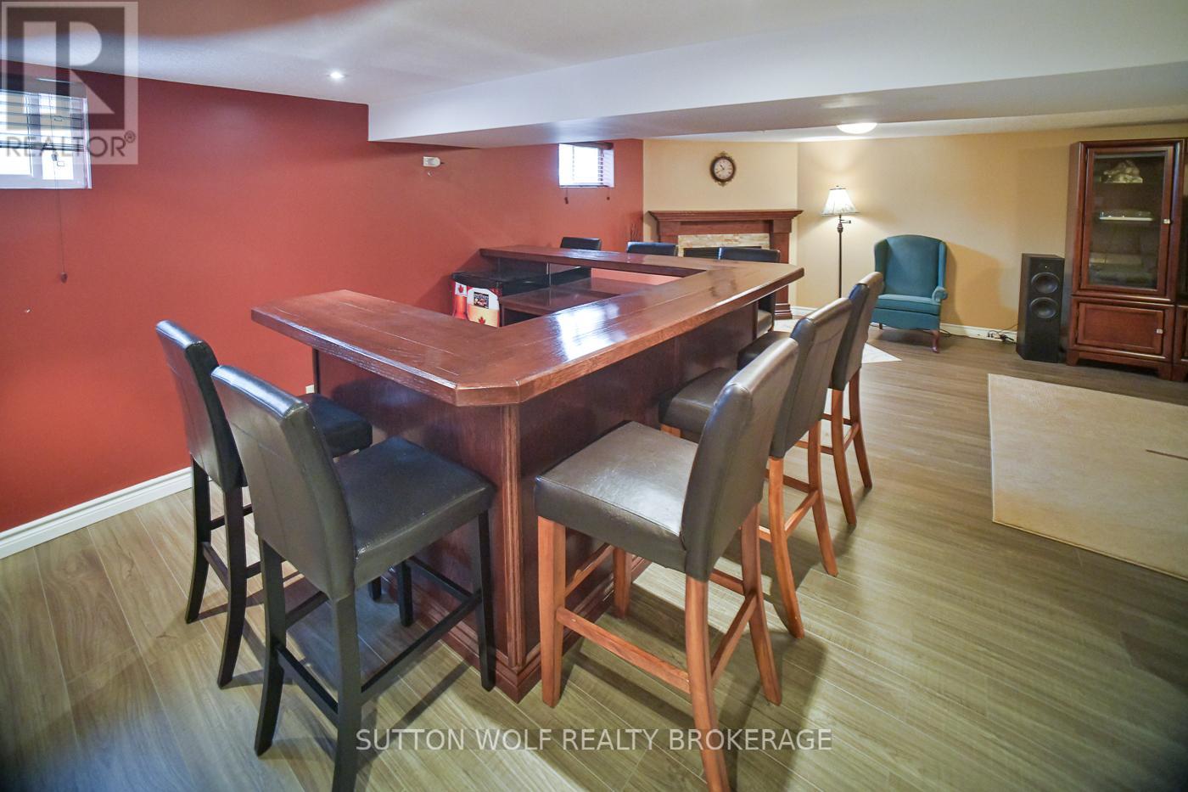115 Hull Road Strathroy-Caradoc, Ontario N7G 2B7
3 Bedroom 3 Bathroom 1500 - 2000 sqft
Bungalow Fireplace Above Ground Pool Central Air Conditioning Forced Air
$719,900
Welcome to 115 Hull Road, this amazing bungalow with loads of upgrades, spacious open concept kitchen dining area with patio doors to the back yard. Loads of kitchen cabinets, an island with granite countertops, and lots of room for entertaining. Main floor has 2 pc bathrooms, 3 spacious bedrooms, and 5 pc bathrooms. Lower level with large L-shaped family room with corner gas fireplace and built-in bar, plus large games room, 3 pc bathroom, and rough-in sauna. Outdoor off the kitchen, there are 2 patio areas, a gazebo, a hot tub, a 16 x 10 pool (3 years old), a built-in granite BBQ, a fish pond, an outdoor bar with cold water, which is attached to the spacious custom built in storage shed, totally fenced lot, send point and sprinkler system, new furnace and AC (2024) Call Today to view this amazing quality custom home (id:53193)
Open House
This property has open houses!
May
10
Saturday
Starts at:
1:00 pm
Ends at:3:00 pm
Property Details
| MLS® Number | X12095784 |
| Property Type | Single Family |
| Community Name | NE |
| AmenitiesNearBy | Schools |
| ParkingSpaceTotal | 6 |
| PoolType | Above Ground Pool |
| Structure | Shed |
Building
| BathroomTotal | 3 |
| BedroomsAboveGround | 3 |
| BedroomsTotal | 3 |
| Amenities | Fireplace(s) |
| Appliances | Dishwasher, Dryer, Microwave, Stove, Washer, Refrigerator |
| ArchitecturalStyle | Bungalow |
| BasementType | Full |
| ConstructionStyleAttachment | Detached |
| CoolingType | Central Air Conditioning |
| ExteriorFinish | Brick |
| FireplacePresent | Yes |
| FoundationType | Concrete |
| HalfBathTotal | 1 |
| HeatingFuel | Natural Gas |
| HeatingType | Forced Air |
| StoriesTotal | 1 |
| SizeInterior | 1500 - 2000 Sqft |
| Type | House |
| UtilityWater | Municipal Water |
Parking
| Attached Garage | |
| Garage |
Land
| Acreage | No |
| FenceType | Fenced Yard |
| LandAmenities | Schools |
| Sewer | Sanitary Sewer |
| SizeDepth | 157 Ft ,4 In |
| SizeFrontage | 71 Ft ,1 In |
| SizeIrregular | 71.1 X 157.4 Ft |
| SizeTotalText | 71.1 X 157.4 Ft |
Rooms
| Level | Type | Length | Width | Dimensions |
|---|---|---|---|---|
| Lower Level | Recreational, Games Room | 7.7 m | 4.62 m | 7.7 m x 4.62 m |
| Lower Level | Exercise Room | 1.26 m | 1.83 m | 1.26 m x 1.83 m |
| Lower Level | Utility Room | 4.29 m | 3.77 m | 4.29 m x 3.77 m |
| Main Level | Foyer | 1.95 m | 2.25 m | 1.95 m x 2.25 m |
| Main Level | Kitchen | 3.69 m | 4.83 m | 3.69 m x 4.83 m |
| Main Level | Living Room | 6.08 m | 3.66 m | 6.08 m x 3.66 m |
| Main Level | Primary Bedroom | 4.37 m | 4.78 m | 4.37 m x 4.78 m |
| Main Level | Bedroom 2 | 3.39 m | 3.67 m | 3.39 m x 3.67 m |
| Main Level | Bedroom 3 | 3.66 m | 4.51 m | 3.66 m x 4.51 m |
Utilities
| Cable | Installed |
| Sewer | Installed |
https://www.realtor.ca/real-estate/28196271/115-hull-road-strathroy-caradoc-ne-ne
Interested?
Contact us for more information
Anne Wolf
Salesperson
Sutton Wolf Realty Brokerage
Julie Wolf
Broker of Record
Sutton Wolf Realty Brokerage
Kyle Lalonde
Salesperson
Sutton Wolf Realty Brokerage




















































