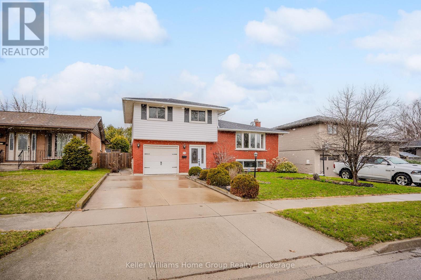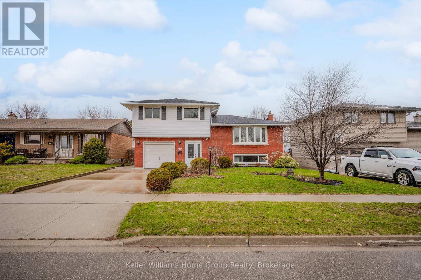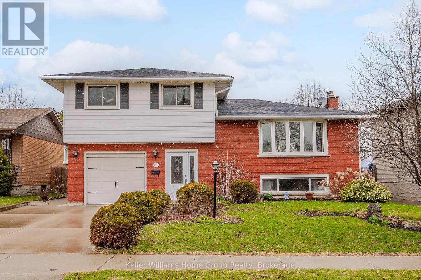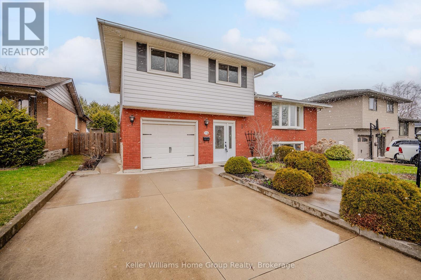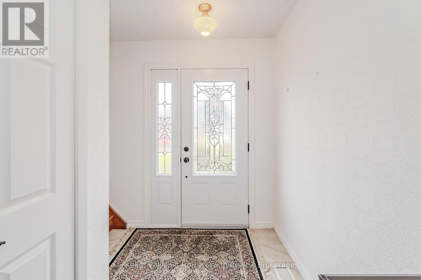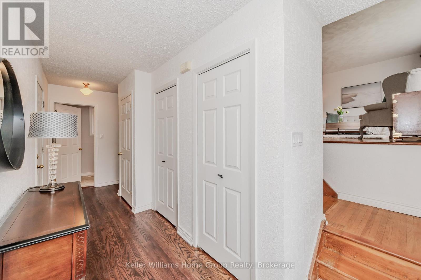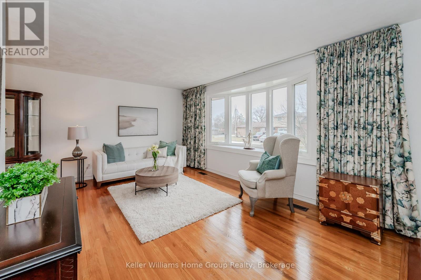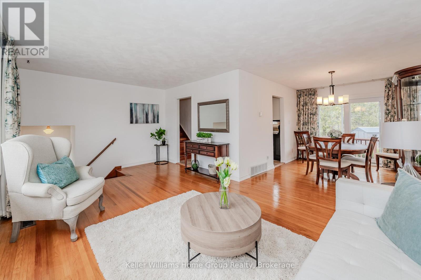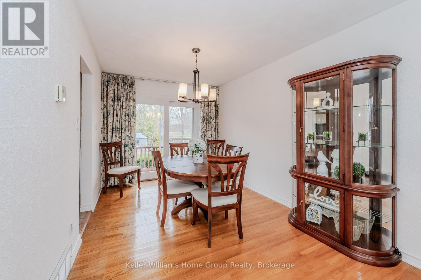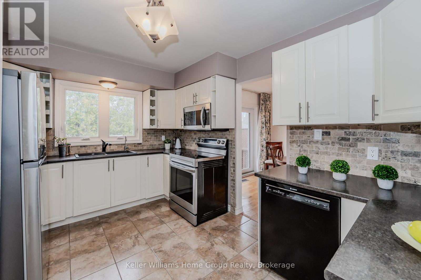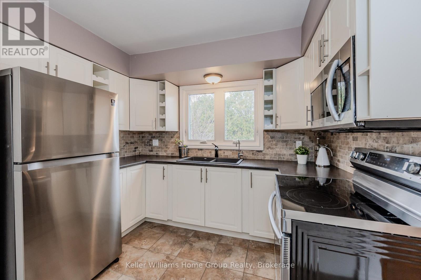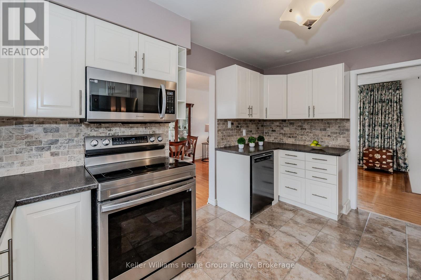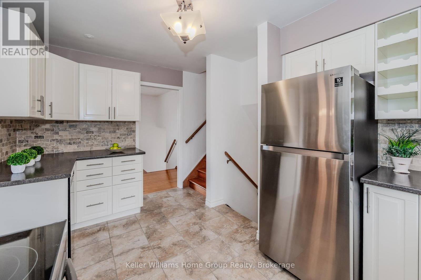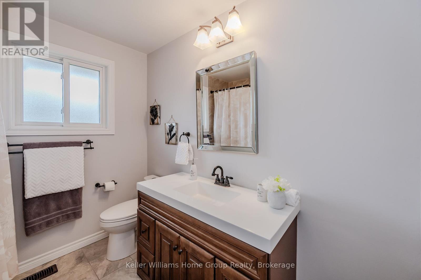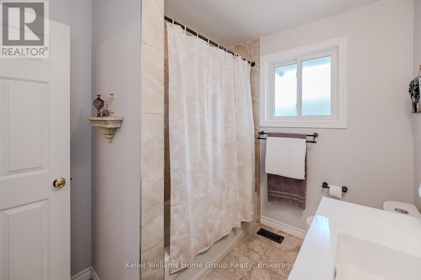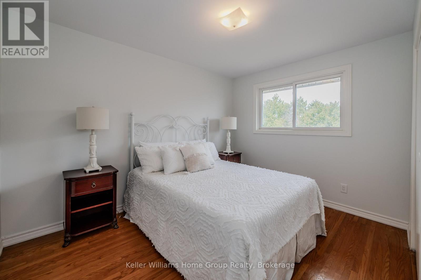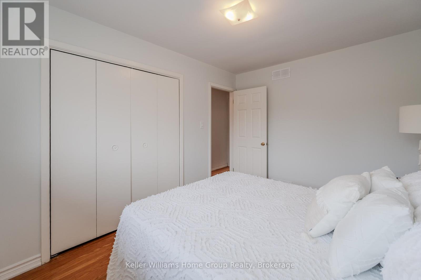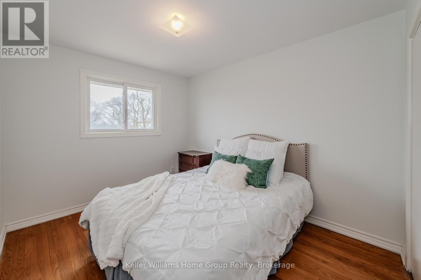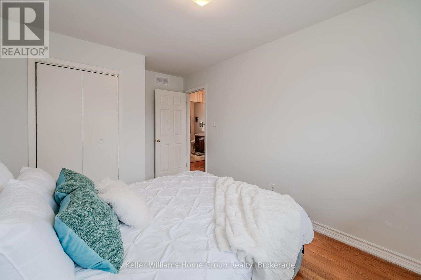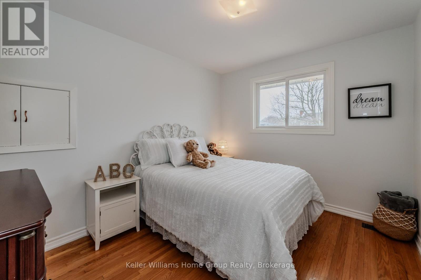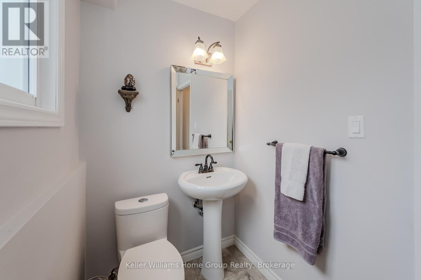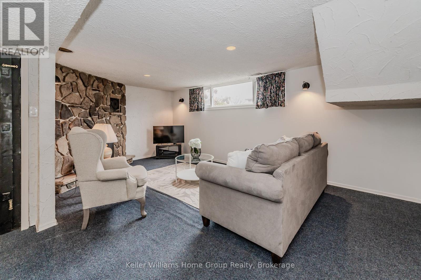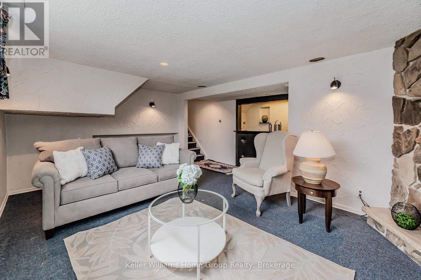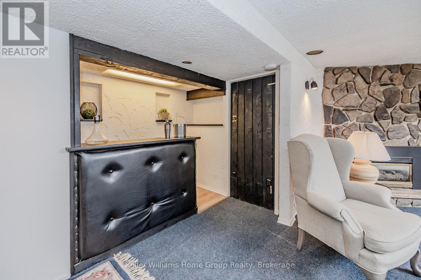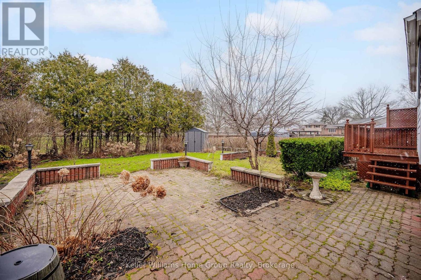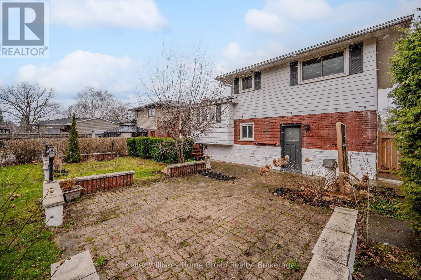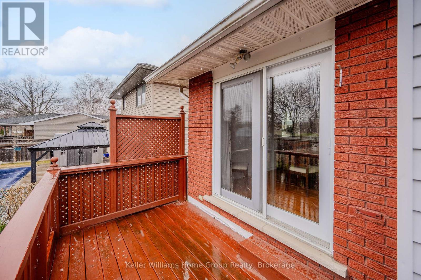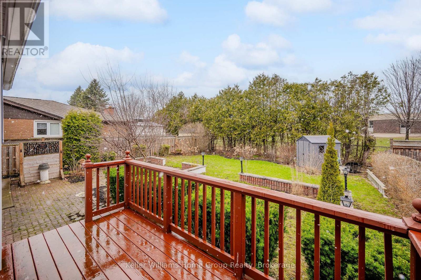116 Dorset Road Cambridge, Ontario N1R 2X2
3 Bedroom 2 Bathroom 1100 - 1500 sqft
Fireplace Central Air Conditioning Other
$729,000
Opportunities like this only come along once every 58 years ! Lovingly maintained by the same family since 1967, this home is truly a rare find.Featuring lovely curb appeal, double wide concrete driveway, updated kitchen, modernized bathrooms, spacious bedrooms with good sized closets, large private backyard, updated windows, doors, appliances, and so much more. This very spacious, bright, spacious, updated sidesplit is situated on a quiet court in a great neighbourhood, seconds from Churchill park, great schools, close to the Grand River, shops, lovely boutiques, great restaurants, the gaslight district, grocery stores, and public transportation. There is nothing to do here but move in and enjoy the warmth and care that's been poured into this special home. It's a place where memories have been made -- now it's your turn! Whether you are a growing family, or a downsizer, the clever layout of this home will appeal to discerning buyers at all stages of life!! Book your appointment today, you don't want to miss your chance to own this beautifully cared for property in one of the most desirable pockets in the city!! (id:53193)
Property Details
| MLS® Number | X12095657 |
| Property Type | Single Family |
| ParkingSpaceTotal | 5 |
Building
| BathroomTotal | 2 |
| BedroomsAboveGround | 3 |
| BedroomsTotal | 3 |
| Age | 51 To 99 Years |
| Appliances | Garage Door Opener Remote(s), Central Vacuum, Water Purifier, Dishwasher, Dryer, Microwave, Stove, Washer, Window Coverings, Refrigerator |
| BasementDevelopment | Finished |
| BasementType | Full (finished) |
| ConstructionStyleAttachment | Detached |
| ConstructionStyleSplitLevel | Sidesplit |
| CoolingType | Central Air Conditioning |
| ExteriorFinish | Aluminum Siding, Brick |
| FireplacePresent | Yes |
| FoundationType | Poured Concrete |
| HalfBathTotal | 1 |
| HeatingFuel | Natural Gas |
| HeatingType | Other |
| SizeInterior | 1100 - 1500 Sqft |
| Type | House |
| UtilityWater | Municipal Water |
Parking
| Attached Garage | |
| Garage |
Land
| Acreage | No |
| Sewer | Sanitary Sewer |
| SizeDepth | 109 Ft ,10 In |
| SizeFrontage | 52 Ft |
| SizeIrregular | 52 X 109.9 Ft |
| SizeTotalText | 52 X 109.9 Ft |
| ZoningDescription | R4 |
Rooms
| Level | Type | Length | Width | Dimensions |
|---|---|---|---|---|
| Second Level | Bathroom | Measurements not available | ||
| Second Level | Bedroom | 4.19 m | 2.82 m | 4.19 m x 2.82 m |
| Second Level | Primary Bedroom | 3.63 m | 2.82 m | 3.63 m x 2.82 m |
| Second Level | Bedroom | 3.45 m | 2.87 m | 3.45 m x 2.87 m |
| Basement | Family Room | 4.6 m | 6.2 m | 4.6 m x 6.2 m |
| Basement | Other | 1.02 m | 2.72 m | 1.02 m x 2.72 m |
| Main Level | Living Room | 3.48 m | 5.87 m | 3.48 m x 5.87 m |
| Main Level | Dining Room | 3.71 m | 2.77 m | 3.71 m x 2.77 m |
| Main Level | Kitchen | 4.11 m | 3 m | 4.11 m x 3 m |
| Main Level | Bathroom | Measurements not available |
https://www.realtor.ca/real-estate/28196047/116-dorset-road-cambridge
Interested?
Contact us for more information
Lesley Short
Salesperson
Keller Williams Home Group Realty
5 Edinburgh Road South, Unit 1b
Guelph, Ontario N1H 5N8
5 Edinburgh Road South, Unit 1b
Guelph, Ontario N1H 5N8

