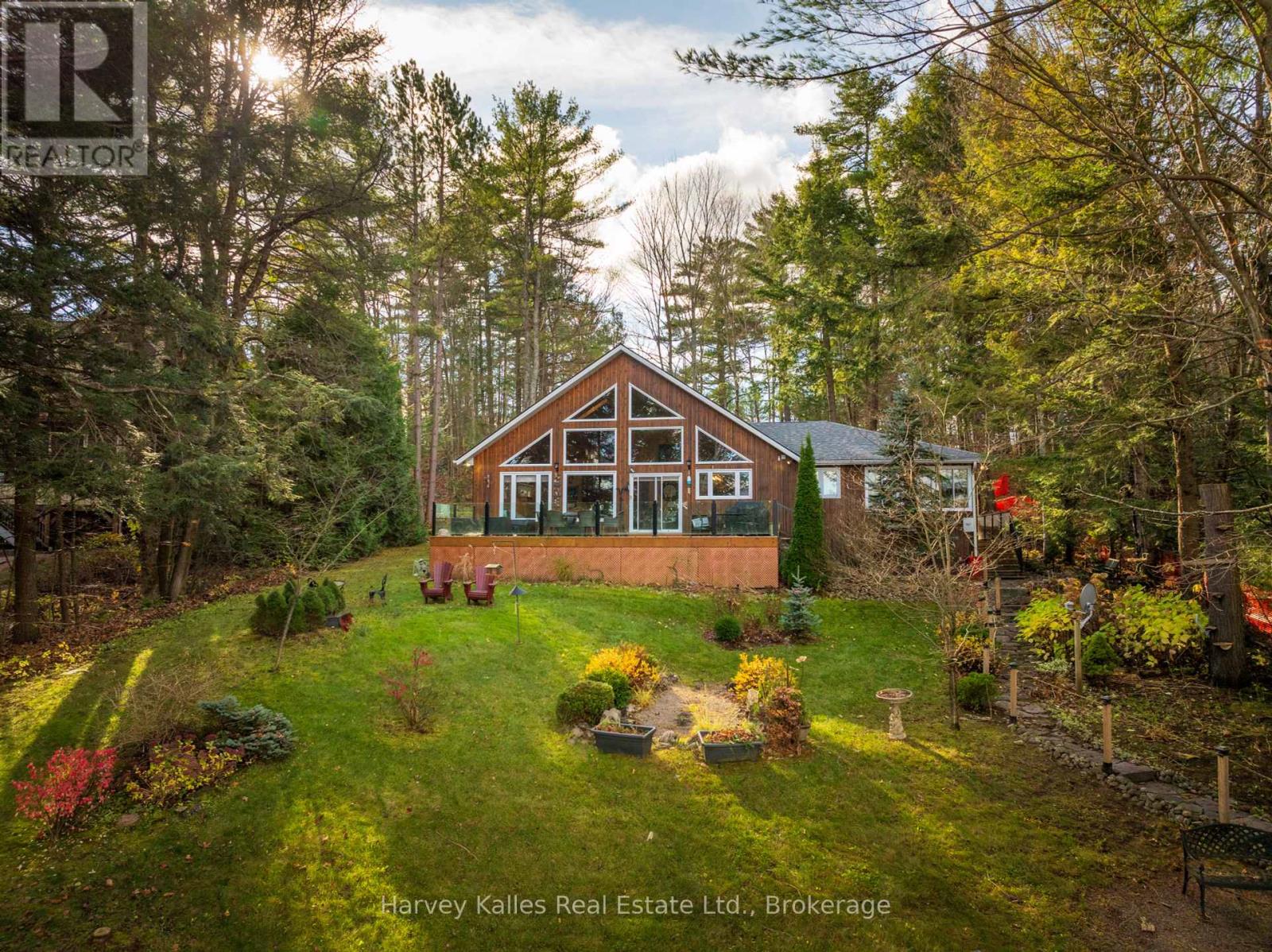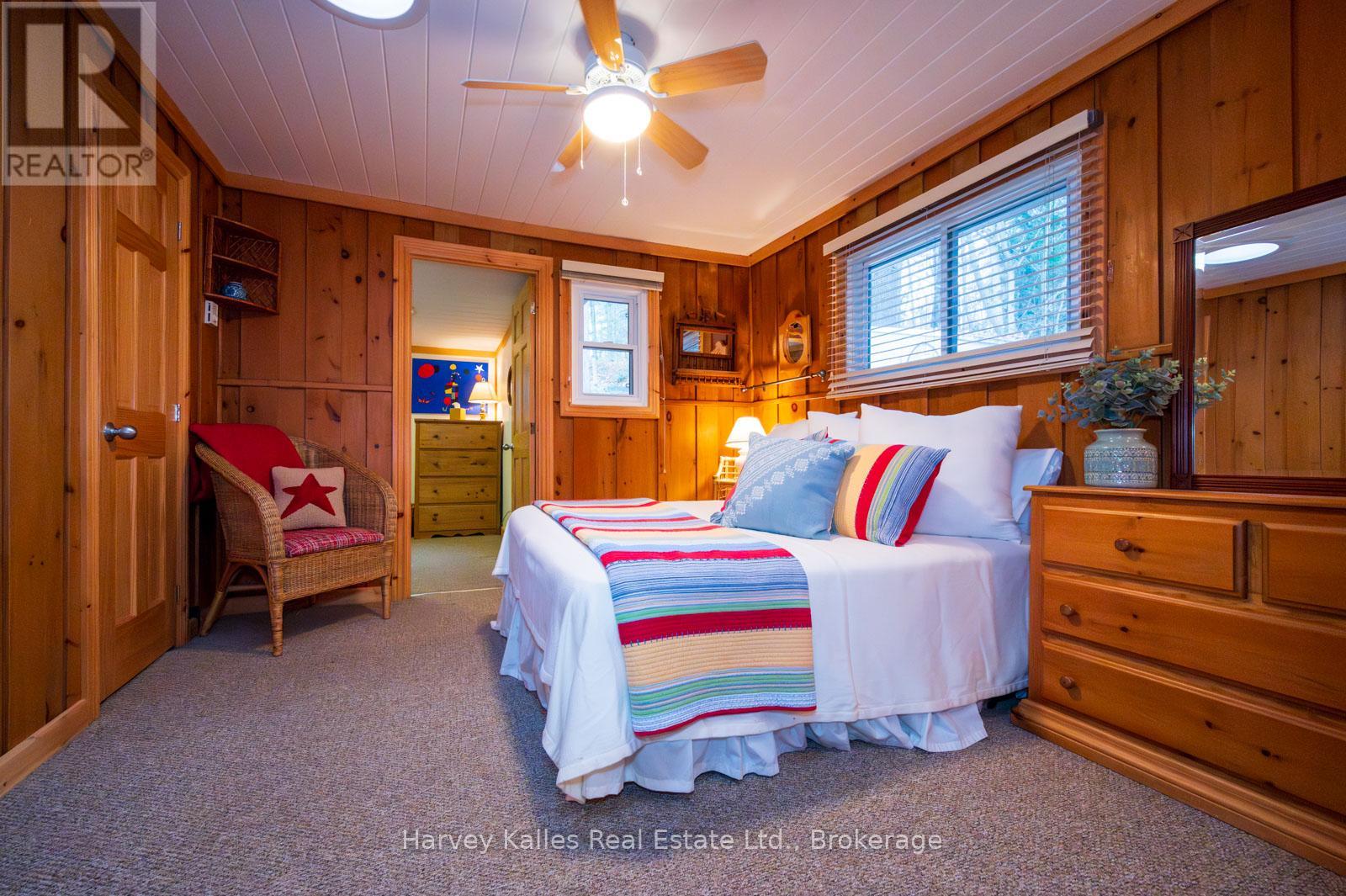1163 Parkers Point Road Gravenhurst, Ontario P1P 1R2
4 Bedroom 2 Bathroom 1500 - 2000 sqft
Fireplace Wall Unit Baseboard Heaters Waterfront Landscaped
$2,469,000
Welcome to your private slice of Muskoka paradise. Nestled on the pristine shores of beautifulLake Muskoka, this exquisite 3+1 bedroom cottage offers an unparalleled blend of natural beauty, comfort, and classic Muskoka charm. Wake up each morning to breathtaking long views of the water, enjoyed from the cottages open-concept living area, expansive deck, and the desirable Muskoka Room. A serene, window-walled sanctuary perfect for lazy mornings or evening cocktails, a great place to partake in a thrilling board game or card tournament. Outside, discover your private beach, ideal for sun-soaked afternoons and safe, sandy entry into the lake. The perfect spot for all ages to access the lake. A beautifully maintained boathouse completes the package, offering covered boat storage and direct access to explore the Big Three Lakes: Muskoka, Rosseau, and Joseph from your own dock. Whether you're boating to dinner or spending the day on the water, the adventure starts here. The upper level of the boathouse provides a flat deck over top of the water a space to relax and be connected to the waterfront. Inside, the cottage features 3 spacious bedrooms plus a versatile bonus room, ideal as a bunk room or home office. The open-concept kitchen and dining area flow effortlessly into the great room. A vast space with soaring ceilings and water-facing windows to keep the lake in sight at all times. With ample outdoor space, there is room for the whole family to gather, play, and create lifelong memories. Whether you're roasting marshmallows by the fire, hosting summer dinners on the deck, or watching the stars over the lake, this property was designed for making moments that matter. Located just minutes from the growing town of Gravenhurst, enjoy the perfect balance of seclusion and convenience with easy access to local shops, dining, golf, and year-round events. This is more than a cottage, it's your Muskoka legacy. and your new adventure starts summer 2025! (id:53193)
Property Details
| MLS® Number | X12091945 |
| Property Type | Single Family |
| Community Name | Muskoka (S) |
| Easement | Unknown, Other |
| Features | Sloping, Partially Cleared, Open Space, Dry |
| ParkingSpaceTotal | 5 |
| Structure | Patio(s), Boathouse, Dock |
| ViewType | View Of Water, Lake View, Direct Water View |
| WaterFrontType | Waterfront |
Building
| BathroomTotal | 2 |
| BedroomsAboveGround | 4 |
| BedroomsTotal | 4 |
| Appliances | Water Heater |
| ConstructionStyleAttachment | Detached |
| CoolingType | Wall Unit |
| ExteriorFinish | Wood |
| FireplacePresent | Yes |
| FoundationType | Concrete |
| HeatingFuel | Wood |
| HeatingType | Baseboard Heaters |
| SizeInterior | 1500 - 2000 Sqft |
| Type | House |
| UtilityWater | Lake/river Water Intake |
Parking
| No Garage |
Land
| AccessType | Year-round Access, Private Docking |
| Acreage | No |
| LandscapeFeatures | Landscaped |
| Sewer | Septic System |
| SizeIrregular | 102 X 356 Acre |
| SizeTotalText | 102 X 356 Acre |
Rooms
| Level | Type | Length | Width | Dimensions |
|---|---|---|---|---|
| Main Level | Kitchen | 5.46 m | 4.6 m | 5.46 m x 4.6 m |
| Main Level | Bathroom | Measurements not available | ||
| Main Level | Bathroom | Measurements not available | ||
| Main Level | Dining Room | 6.1 m | 3.28 m | 6.1 m x 3.28 m |
| Main Level | Living Room | 6.1 m | 4.44 m | 6.1 m x 4.44 m |
| Main Level | Other | 4.6 m | 2.51 m | 4.6 m x 2.51 m |
| Main Level | Primary Bedroom | 3.89 m | 3.4 m | 3.89 m x 3.4 m |
| Main Level | Bedroom | 3.66 m | 3.4 m | 3.66 m x 3.4 m |
| Main Level | Bedroom | 3.4 m | 3.28 m | 3.4 m x 3.28 m |
| Main Level | Bedroom | 3.43 m | 2.92 m | 3.43 m x 2.92 m |
| Main Level | Laundry Room | 3.66 m | 2.54 m | 3.66 m x 2.54 m |
| Main Level | Sunroom | 9.32 m | 3.48 m | 9.32 m x 3.48 m |
https://www.realtor.ca/real-estate/28257138/1163-parkers-point-road-gravenhurst-muskoka-s-muskoka-s
Interested?
Contact us for more information
Chelsey Penrice
Broker
Harvey Kalles Real Estate Ltd.
1a Lee Valley Drive
Port Carling, Ontario P0B 1J0
1a Lee Valley Drive
Port Carling, Ontario P0B 1J0




























