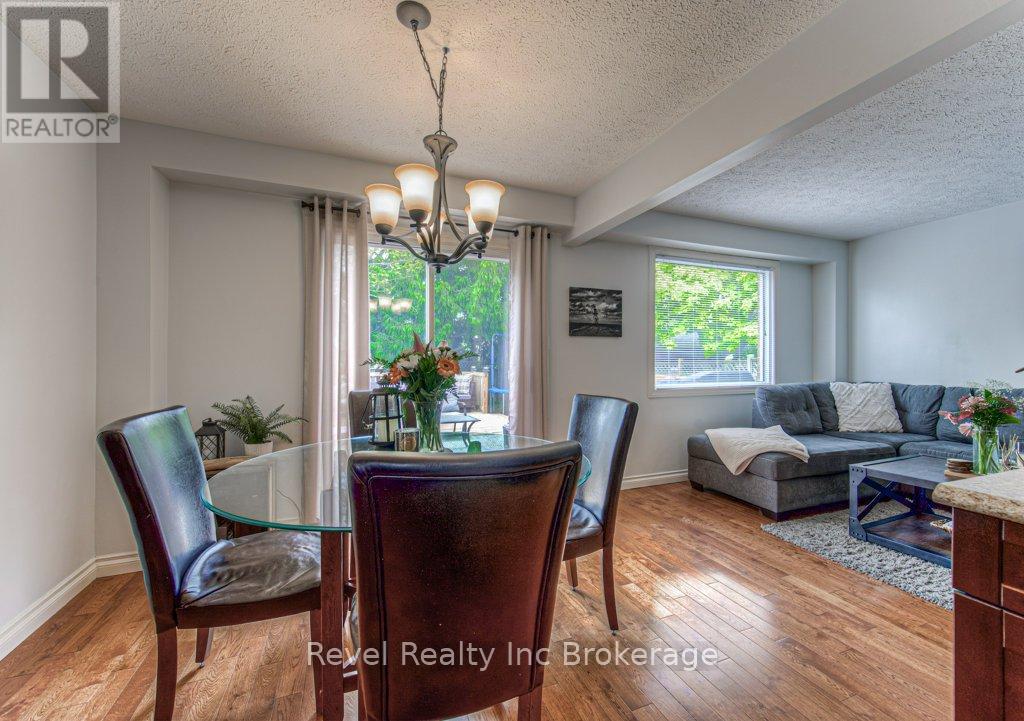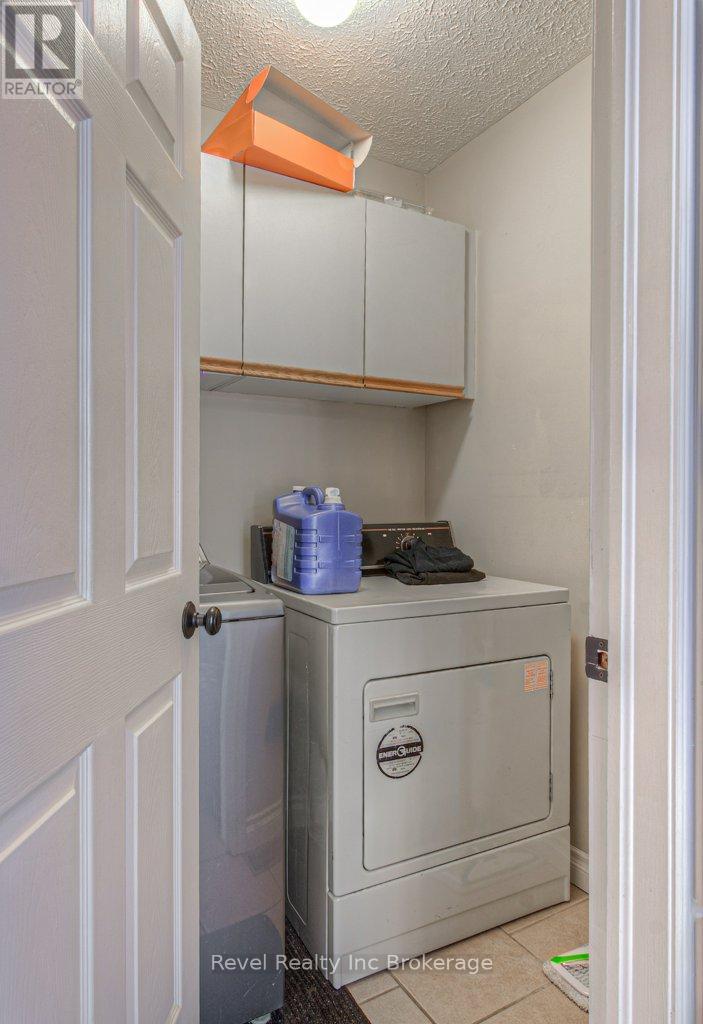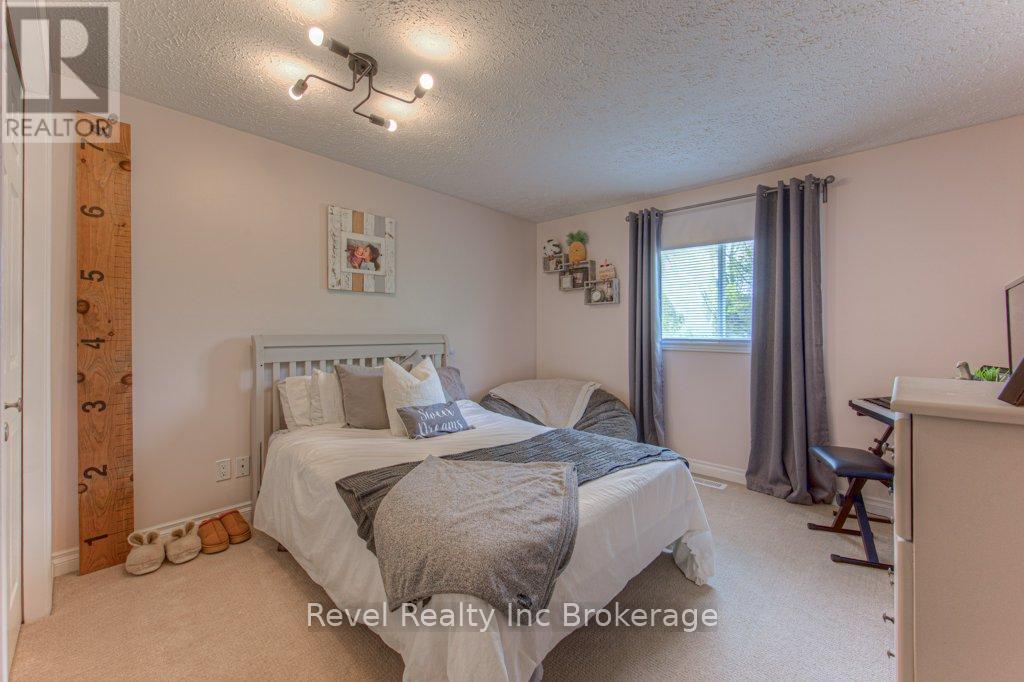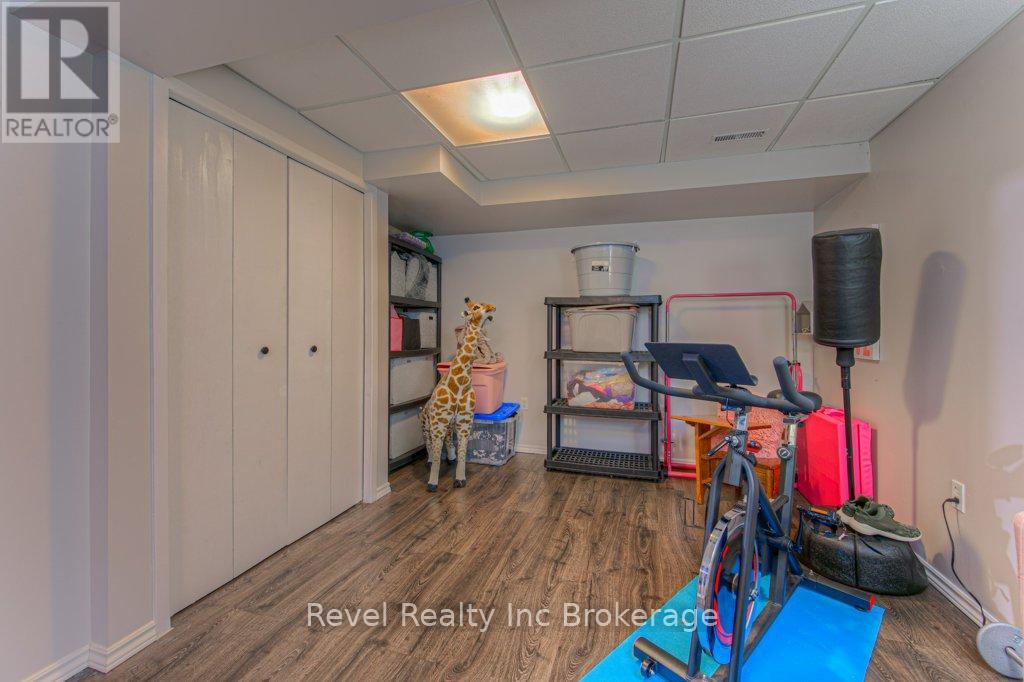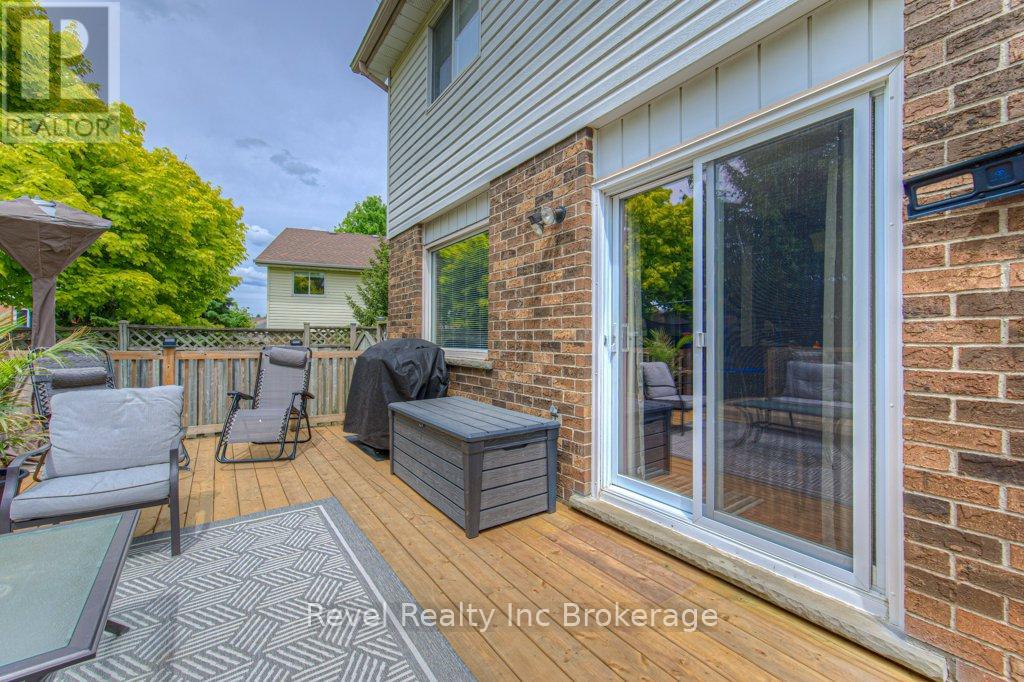1167 Nellis Street Woodstock, Ontario N4T 1N4
3 Bedroom 3 Bathroom 1100 - 1500 sqft
Central Air Conditioning Forced Air
$624,900
Charming 2-Story Home with Great Backyard & Ideal Location!Welcome to this beautifully maintained 2-story home, perfect for those just starting out! Featuring 3 spacious bedrooms and 3 bathrooms, this freshly painted home offers a warm and inviting atmosphere throughout.Enjoy a good-sized primary bedroom , a partially finished basement that adds versatile living or storage space, and a nice backyard ideal for relaxing, entertaining, or letting pets and kids play. The deck has new deck boards May 2025 , house was painted in April 2025.Conveniently located close to all amenities, this home combines comfort, style, and accessibility. Don't miss this fantastic opportunity to make it yours! (id:53193)
Property Details
| MLS® Number | X12177953 |
| Property Type | Single Family |
| Community Name | Woodstock - North |
| Features | Sump Pump |
| ParkingSpaceTotal | 3 |
Building
| BathroomTotal | 3 |
| BedroomsAboveGround | 3 |
| BedroomsTotal | 3 |
| Appliances | Water Softener, Dishwasher, Dryer, Garage Door Opener, Microwave, Stove, Washer, Refrigerator |
| BasementDevelopment | Partially Finished |
| BasementType | N/a (partially Finished) |
| ConstructionStyleAttachment | Detached |
| CoolingType | Central Air Conditioning |
| ExteriorFinish | Brick |
| FoundationType | Poured Concrete |
| HalfBathTotal | 1 |
| HeatingFuel | Natural Gas |
| HeatingType | Forced Air |
| StoriesTotal | 2 |
| SizeInterior | 1100 - 1500 Sqft |
| Type | House |
| UtilityWater | Municipal Water |
Parking
| Attached Garage | |
| Garage |
Land
| Acreage | No |
| Sewer | Sanitary Sewer |
| SizeDepth | 119 Ft ,9 In |
| SizeFrontage | 28 Ft ,3 In |
| SizeIrregular | 28.3 X 119.8 Ft |
| SizeTotalText | 28.3 X 119.8 Ft |
| ZoningDescription | R2 |
Rooms
| Level | Type | Length | Width | Dimensions |
|---|---|---|---|---|
| Second Level | Bedroom | 3.35 m | 4.92 m | 3.35 m x 4.92 m |
| Second Level | Bedroom 2 | 3.02 m | 3.82 m | 3.02 m x 3.82 m |
| Second Level | Bathroom | 3 m | 4.69 m | 3 m x 4.69 m |
| Second Level | Primary Bedroom | 3.35 m | 5.83 m | 3.35 m x 5.83 m |
| Basement | Recreational, Games Room | 5.98 m | 3.55 m | 5.98 m x 3.55 m |
| Basement | Bathroom | 2.73 m | 1.41 m | 2.73 m x 1.41 m |
| Main Level | Kitchen | 2.86 m | 3.55 m | 2.86 m x 3.55 m |
| Main Level | Dining Room | 2.94 m | 2.71 m | 2.94 m x 2.71 m |
| Main Level | Living Room | 3.32 m | 4.69 m | 3.32 m x 4.69 m |
| Main Level | Bathroom | 1.42 m | 1.48 m | 1.42 m x 1.48 m |
Interested?
Contact us for more information
Paulina Izienicka
Salesperson
Revel Realty Inc Brokerage
111 Huron St
Woodstock, Ontario N4S 6Z6
111 Huron St
Woodstock, Ontario N4S 6Z6







