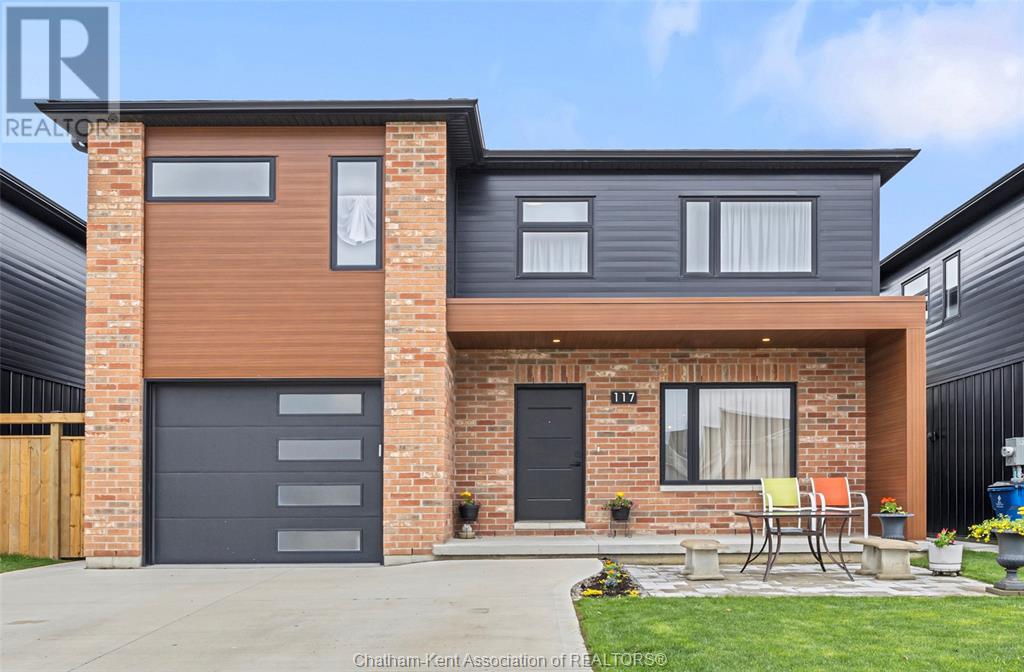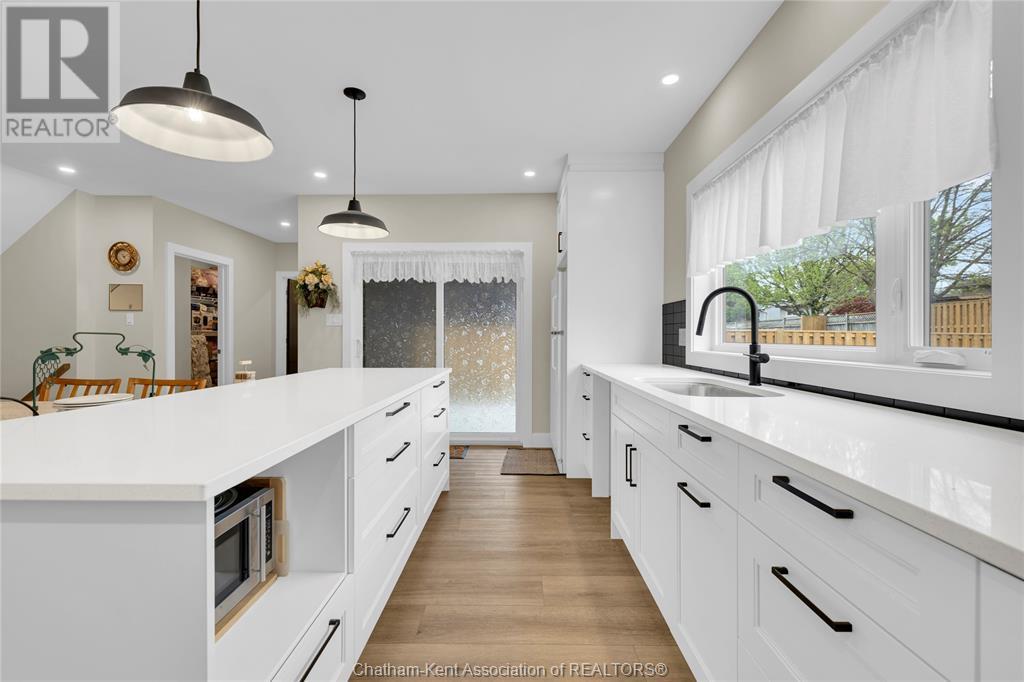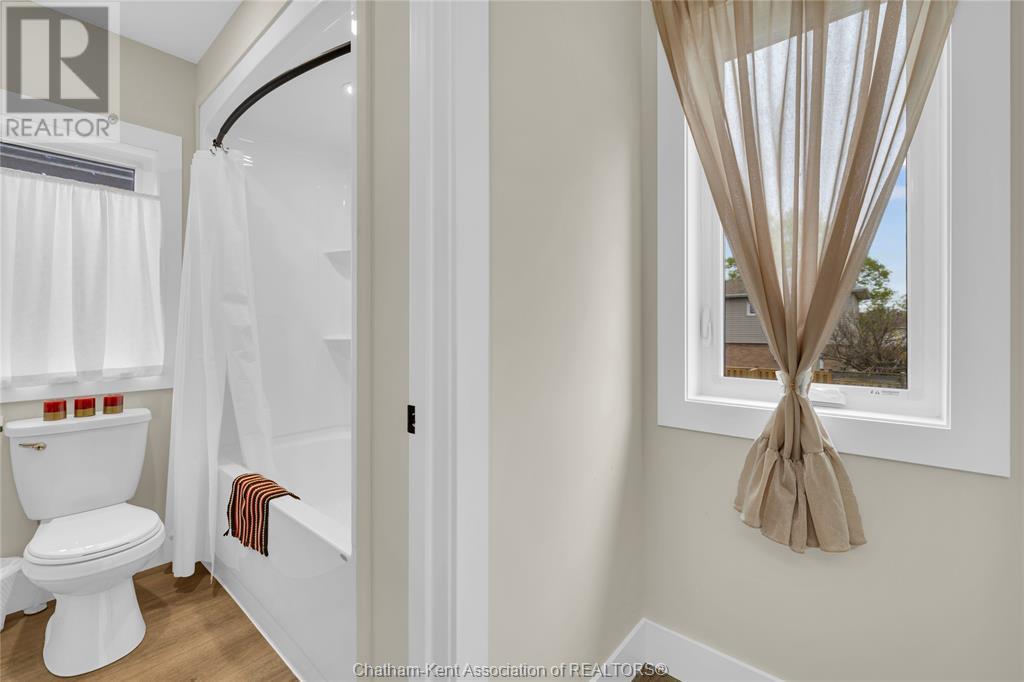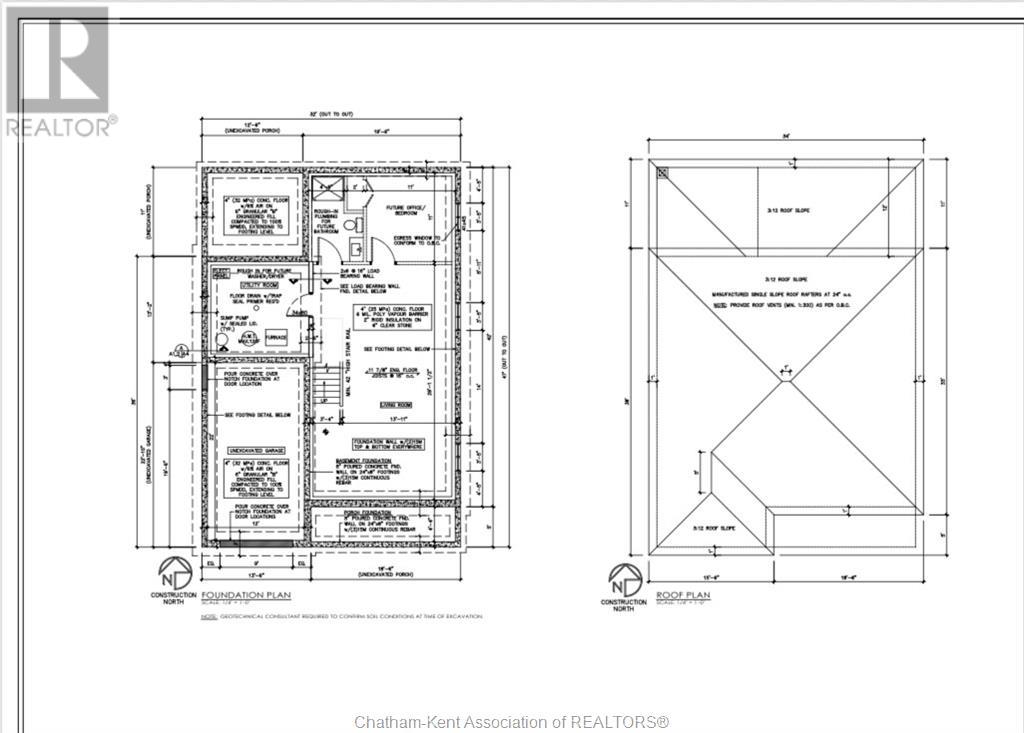117 Churchill Park Road Chatham, Ontario N7M 0V1
4 Bedroom 4 Bathroom 2041 sqft
Central Air Conditioning, Fully Air Conditioned Forced Air
$694,900
Stunning just over 1 yr old 2-storey det home (4 bds + 4 bths) with Tarion Warranty! Total living space just over 2800 sq ft (Builder specs Main+2nd Flr 2041 sq + Full Finished Basement). Open Concept lvg rm, kit + quartz Island (3x8ft), dining, mudroom with lg Walk-in closet, 4 lrg bdrms, 3 Walk-in closets, 4 bths (2 luxurious ensuites, 1 tub Shower Vanity split/hollywood style & 1 powder rm), 2 Ldry areas one top flr & 2nd in bsmt. Legally fin + furnished bsmt (with its own laundry, large furnished bedroom, ensuite with walk-in shower, rec rm/lvg room with L-shaped couch, Commercial-grade flooring throughout—no carpet—neutral colors, modern decor, wide staircase+hallway, 9’ ceilings and high end finishes on entire property. Brick front, metal siding, 40 yrs roof shingles, gutter guards, fully fenced property with concrete driveway, covered front porch, deck, wood shed 8X10, Stone patio, list goes on… A truly turnkey home with premium upgrades—Just move in and enjoy! (id:53193)
Open House
This property has open houses!
May
10
Saturday
Starts at:
12:00 pm
Ends at:2:00 pm
Property Details
| MLS® Number | 25011106 |
| Property Type | Single Family |
| Features | Concrete Driveway |
Building
| BathroomTotal | 4 |
| BedroomsAboveGround | 3 |
| BedroomsBelowGround | 1 |
| BedroomsTotal | 4 |
| ConstructedDate | 2023 |
| ConstructionStyleAttachment | Detached |
| CoolingType | Central Air Conditioning, Fully Air Conditioned |
| ExteriorFinish | Aluminum/vinyl, Brick |
| FlooringType | Laminate |
| FoundationType | Concrete |
| HalfBathTotal | 1 |
| HeatingFuel | Natural Gas |
| HeatingType | Forced Air |
| StoriesTotal | 2 |
| SizeInterior | 2041 Sqft |
| TotalFinishedArea | 2041 Sqft |
| Type | House |
Parking
| Attached Garage | |
| Garage |
Land
| Acreage | No |
| SizeIrregular | 39.99x119.16 |
| SizeTotalText | 39.99x119.16|under 1/4 Acre |
| ZoningDescription | Rm1-1436 |
Rooms
| Level | Type | Length | Width | Dimensions |
|---|---|---|---|---|
| Second Level | Laundry Room | 7 ft ,6 in | 7 ft ,4 in | 7 ft ,6 in x 7 ft ,4 in |
| Second Level | 3pc Bathroom | 12 ft | 8 ft | 12 ft x 8 ft |
| Second Level | Bedroom | 10 ft ,2 in | 12 ft ,6 in | 10 ft ,2 in x 12 ft ,6 in |
| Second Level | Bedroom | 10 ft ,2 in | 12 ft ,6 in | 10 ft ,2 in x 12 ft ,6 in |
| Second Level | 4pc Ensuite Bath | 6 ft | 11 ft ,9 in | 6 ft x 11 ft ,9 in |
| Second Level | Primary Bedroom | 12 ft ,2 in | 16 ft ,7 in | 12 ft ,2 in x 16 ft ,7 in |
| Basement | Laundry Room | 12 ft | 10 ft ,9 in | 12 ft x 10 ft ,9 in |
| Basement | 3pc Bathroom | 11 ft ,1 in | 5 ft ,11 in | 11 ft ,1 in x 5 ft ,11 in |
| Basement | Bedroom | 13 ft ,4 in | 10 ft ,5 in | 13 ft ,4 in x 10 ft ,5 in |
| Basement | Recreation Room | 15 ft ,9 in | 28 ft ,8 in | 15 ft ,9 in x 28 ft ,8 in |
| Main Level | Mud Room | 6 ft | 6 ft ,7 in | 6 ft x 6 ft ,7 in |
| Main Level | 2pc Bathroom | 5 ft ,7 in | 5 ft | 5 ft ,7 in x 5 ft |
| Main Level | Kitchen | 13 ft | 18 ft ,2 in | 13 ft x 18 ft ,2 in |
| Main Level | Living Room | 15 ft ,9 in | 17 ft ,5 in | 15 ft ,9 in x 17 ft ,5 in |
https://www.realtor.ca/real-estate/28272171/117-churchill-park-road-chatham
Interested?
Contact us for more information
Annita Zimmerman
Sales Person
RE/MAX Preferred Realty Ltd.
250 St. Clair St.
Chatham, Ontario N7L 3J9
250 St. Clair St.
Chatham, Ontario N7L 3J9
Candice Oliveira
Sales Person
RE/MAX Preferred Realty Ltd.
250 St. Clair St.
Chatham, Ontario N7L 3J9
250 St. Clair St.
Chatham, Ontario N7L 3J9














































