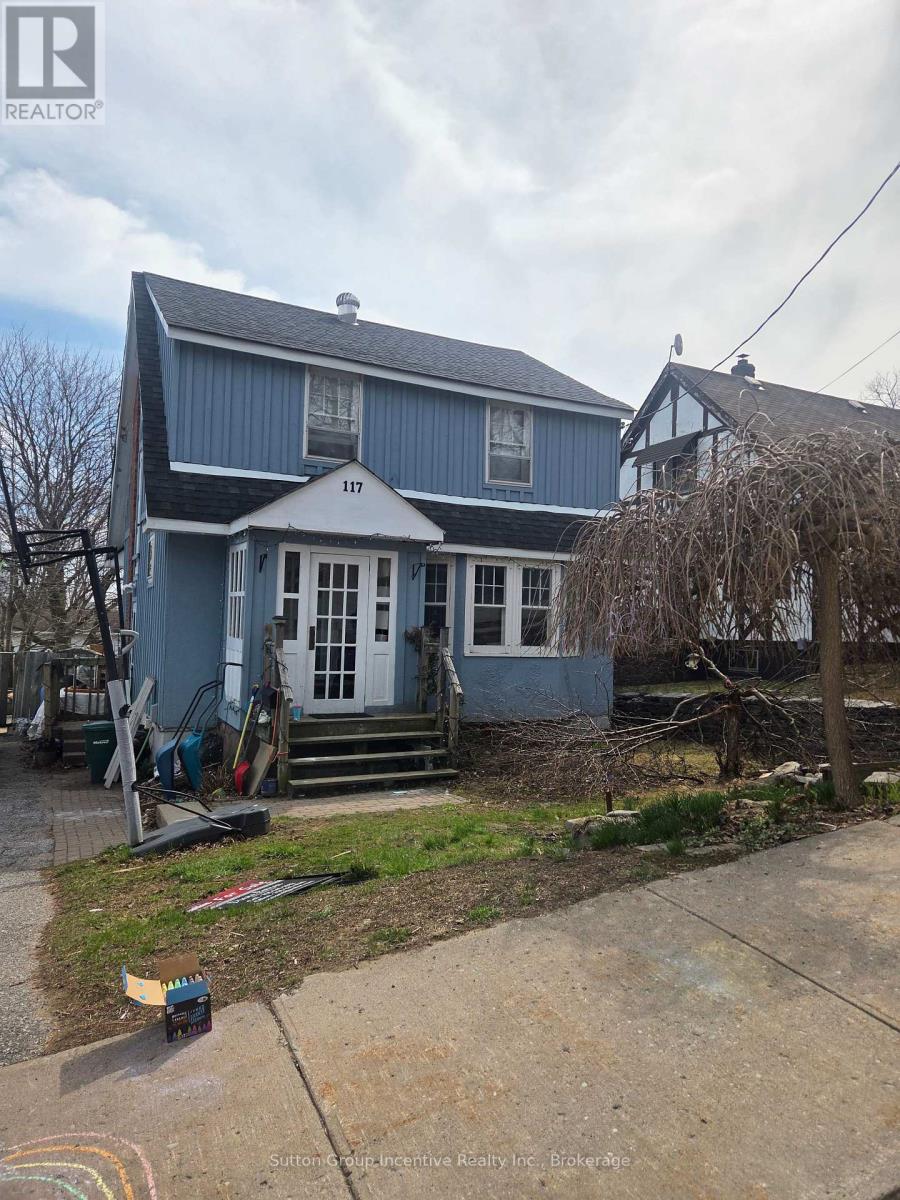117 Penetang Street Orillia, Ontario L3V 3N4
4 Bedroom 2 Bathroom
Central Air Conditioning Forced Air
$585,000
Centrally located 2-storey home in Orillias North Ward district. This board and batten home is within walking distance to schools, several churches, the downtown core, the library, shops, grocery, and pharmacies. It's just a 5-minute drive to all other amenities. The home has 3 bedrooms and a full bathroom on the upper level and the lower level is set up as a bedroom with a 3 piece bathroom and laundry facilities. The backyard has southern exposure and plenty of room for kids and gardens. The home has been previously upgraded with new shingles, electrical, plumbing, on-demand hot water heating, and a furnace upgrade. The property is tenanted and they have been there for over 10 years and would like to stay if available. (id:53193)
Property Details
| MLS® Number | S12021092 |
| Property Type | Single Family |
| Community Name | Orillia |
| ParkingSpaceTotal | 2 |
Building
| BathroomTotal | 2 |
| BedroomsAboveGround | 3 |
| BedroomsBelowGround | 1 |
| BedroomsTotal | 4 |
| Age | 51 To 99 Years |
| Appliances | Water Heater - Tankless, Water Meter, Dryer, Washer, Refrigerator |
| BasementDevelopment | Finished |
| BasementType | N/a (finished) |
| ConstructionStyleAttachment | Detached |
| CoolingType | Central Air Conditioning |
| ExteriorFinish | Wood |
| FoundationType | Poured Concrete |
| HeatingFuel | Natural Gas |
| HeatingType | Forced Air |
| StoriesTotal | 2 |
| Type | House |
| UtilityWater | Municipal Water |
Parking
| No Garage |
Land
| Acreage | No |
| Sewer | Sanitary Sewer |
| SizeDepth | 129 Ft |
| SizeFrontage | 45 Ft ,6 In |
| SizeIrregular | 45.5 X 129 Ft |
| SizeTotalText | 45.5 X 129 Ft |
| ZoningDescription | R2 |
Rooms
| Level | Type | Length | Width | Dimensions |
|---|---|---|---|---|
| Second Level | Bedroom | 11.8 m | 9.6 m | 11.8 m x 9.6 m |
| Second Level | Bedroom 2 | 10.95 m | 9.15 m | 10.95 m x 9.15 m |
| Second Level | Bedroom 3 | 11 m | 8 m | 11 m x 8 m |
| Basement | Bedroom | 21.22 m | 9.65 m | 21.22 m x 9.65 m |
| Basement | Den | 9.2 m | 7.57 m | 9.2 m x 7.57 m |
| Main Level | Dining Room | 11.58 m | 11.3 m | 11.58 m x 11.3 m |
| Main Level | Living Room | 14.3 m | 10.8 m | 14.3 m x 10.8 m |
Utilities
| Cable | Installed |
| Sewer | Installed |
https://www.realtor.ca/real-estate/28029080/117-penetang-street-orillia-orillia
Interested?
Contact us for more information
Diana Roman
Salesperson
Sutton Group Incentive Realty Inc.
224 Ste. Marie Street
Collingwood, Ontario L9Y 3K5
224 Ste. Marie Street
Collingwood, Ontario L9Y 3K5







