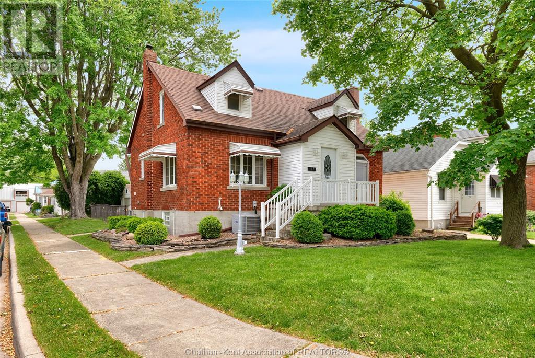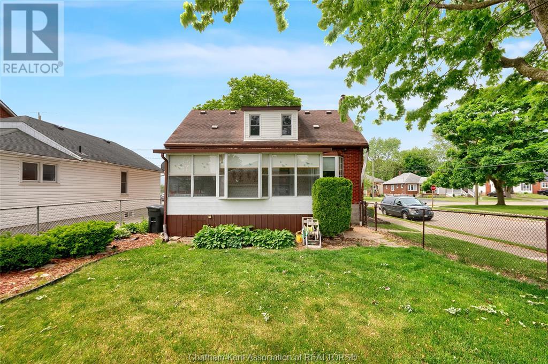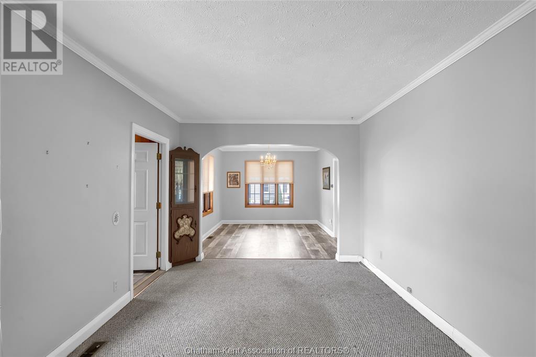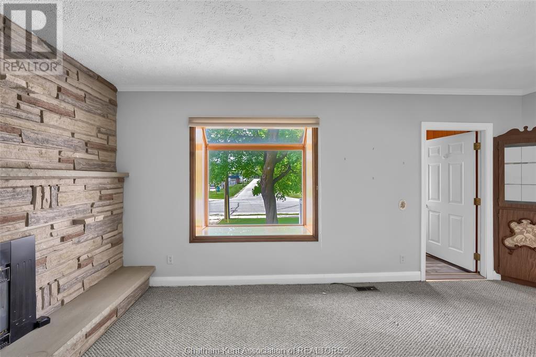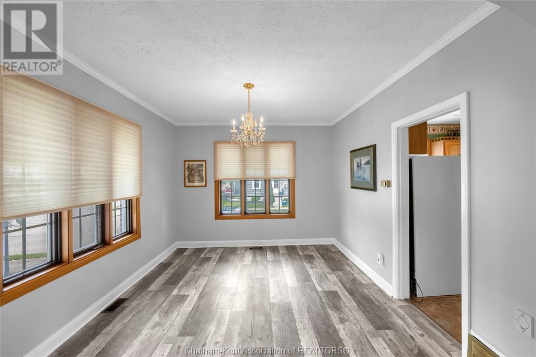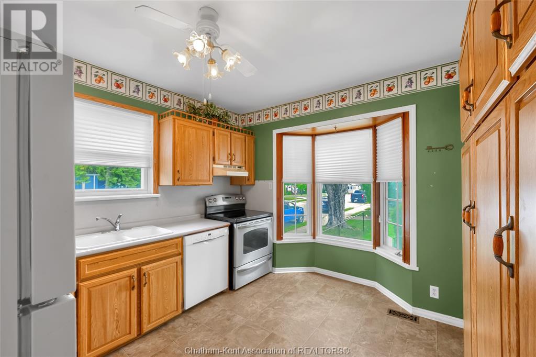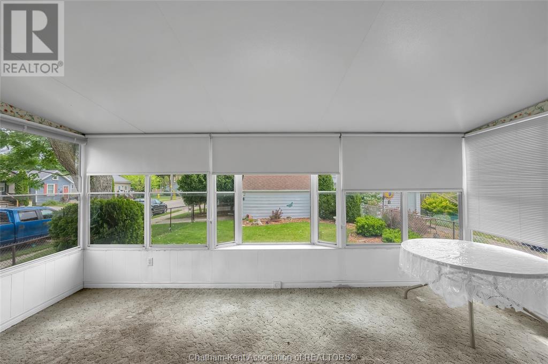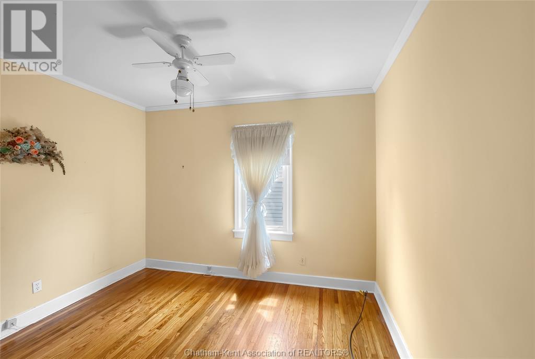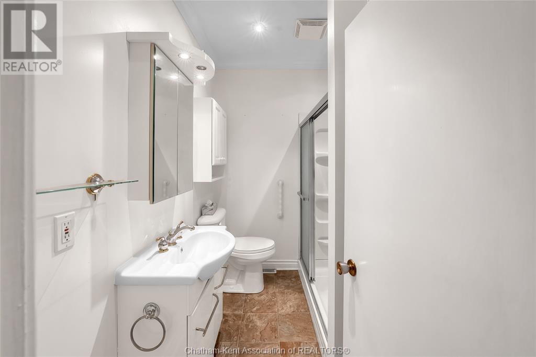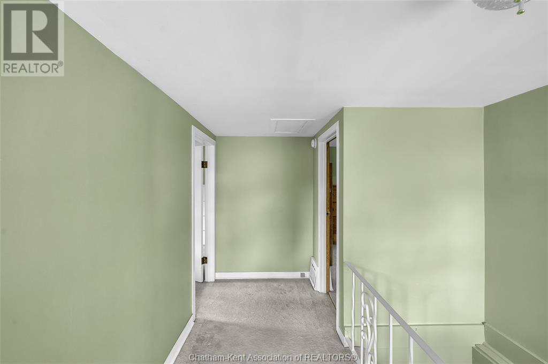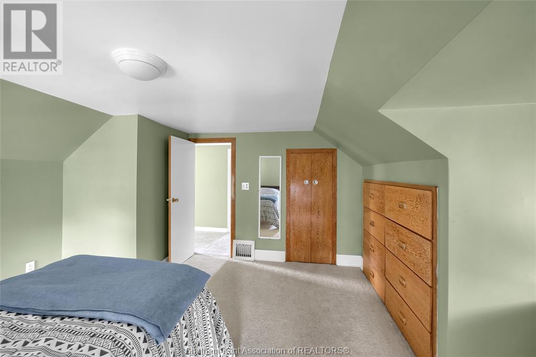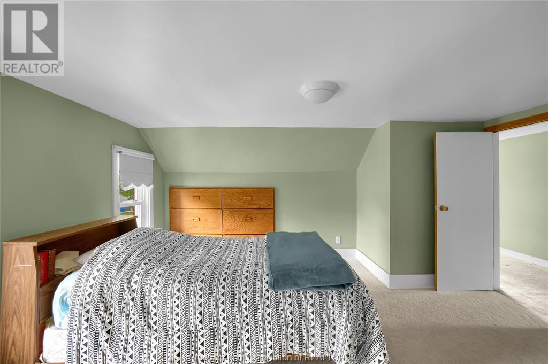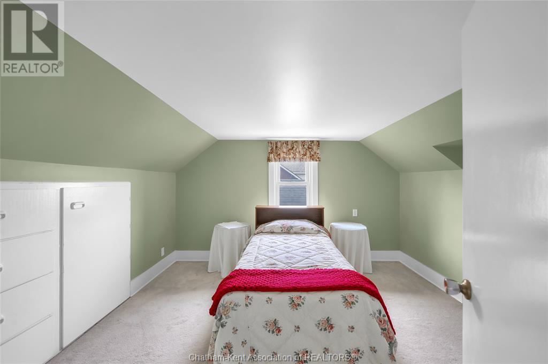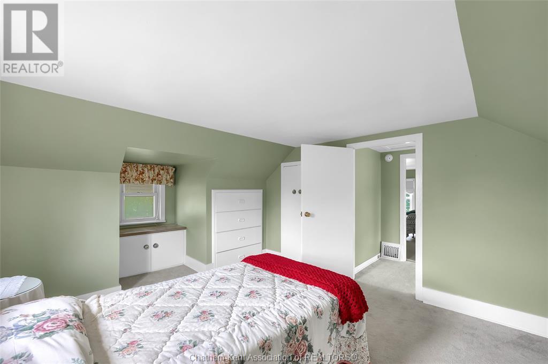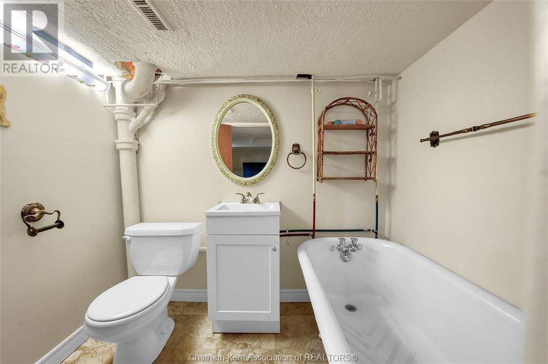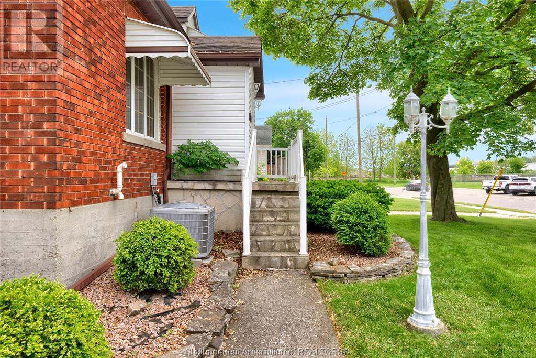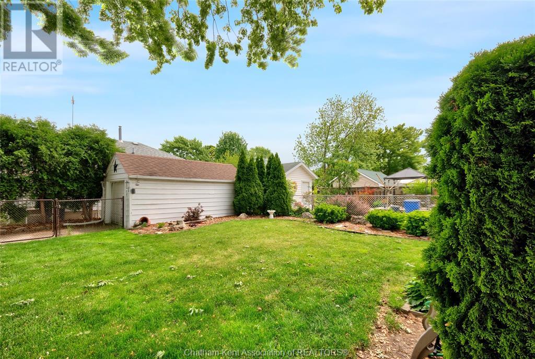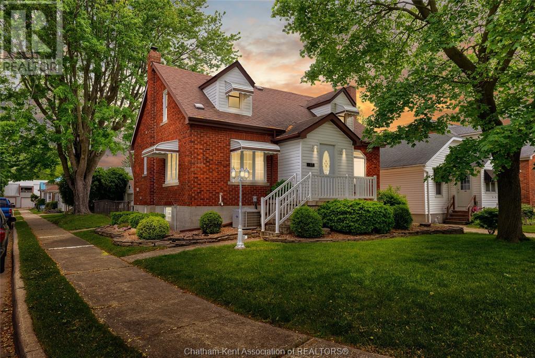117 Robertson Avenue Chatham, Ontario N7M 3A9
3 Bedroom 2 Bathroom
Fireplace Central Air Conditioning Forced Air, Furnace Landscaped
$399,900
Fantastic family home in a great location with 3 bedrooms, 2 bathrooms, 2 living areas and a detached garage! The main floor features an entrance foyer with two closets, open living and dining room with a gas fireplace, a functional kitchen with included appliances, 3pc bathroom with a shower, main floor primary bedroom, and a beautiful sunroom addition overlooking the back yard. 2 large bedrooms on the 2nd floor with loads of built-in storage and cozy vintage alcoves. The partially finished basement offers a family room, 3pc bath with a tub, a large laundry/utility room and a storage area. Furnace 2016, AC 2012. The back yard is fully fenced and the garage is located off the side street at the back of the property. This is the perfect starter home for your growing family. Call today to book your viewing! (id:53193)
Property Details
| MLS® Number | 25013232 |
| Property Type | Single Family |
| Features | Concrete Driveway, Single Driveway |
Building
| BathroomTotal | 2 |
| BedroomsAboveGround | 3 |
| BedroomsTotal | 3 |
| Appliances | Dishwasher, Dryer, Refrigerator, Stove, Washer |
| ConstructedDate | 1950 |
| CoolingType | Central Air Conditioning |
| ExteriorFinish | Aluminum/vinyl, Brick |
| FireplaceFuel | Gas |
| FireplacePresent | Yes |
| FireplaceType | Insert |
| FlooringType | Carpeted, Hardwood, Cushion/lino/vinyl |
| FoundationType | Concrete |
| HeatingFuel | Natural Gas |
| HeatingType | Forced Air, Furnace |
| StoriesTotal | 2 |
| Type | House |
Parking
| Detached Garage | |
| Garage |
Land
| Acreage | No |
| FenceType | Fence |
| LandscapeFeatures | Landscaped |
| SizeIrregular | 35.13x |
| SizeTotalText | 35.13x|under 1/4 Acre |
| ZoningDescription | Rl1 |
Rooms
| Level | Type | Length | Width | Dimensions |
|---|---|---|---|---|
| Second Level | Bedroom | 12 ft ,2 in | 11 ft ,10 in | 12 ft ,2 in x 11 ft ,10 in |
| Second Level | Bedroom | 14 ft ,1 in | 12 ft ,2 in | 14 ft ,1 in x 12 ft ,2 in |
| Basement | Storage | 22 ft ,11 in | 4 ft ,8 in | 22 ft ,11 in x 4 ft ,8 in |
| Basement | 3pc Bathroom | 7 ft ,4 in | 5 ft ,6 in | 7 ft ,4 in x 5 ft ,6 in |
| Basement | Family Room | 16 ft ,10 in | 15 ft ,3 in | 16 ft ,10 in x 15 ft ,3 in |
| Basement | Laundry Room | 22 ft ,10 in | 10 ft ,2 in | 22 ft ,10 in x 10 ft ,2 in |
| Main Level | Living Room/fireplace | 18 ft | 11 ft ,2 in | 18 ft x 11 ft ,2 in |
| Main Level | Dining Room | 12 ft ,1 in | 11 ft ,2 in | 12 ft ,1 in x 11 ft ,2 in |
| Main Level | 3pc Bathroom | 8 ft ,2 in | 6 ft ,3 in | 8 ft ,2 in x 6 ft ,3 in |
| Main Level | Primary Bedroom | 11 ft ,7 in | 9 ft ,11 in | 11 ft ,7 in x 9 ft ,11 in |
| Main Level | Kitchen | 11 ft ,6 in | 9 ft ,11 in | 11 ft ,6 in x 9 ft ,11 in |
| Main Level | Sunroom | 17 ft ,11 in | 11 ft ,11 in | 17 ft ,11 in x 11 ft ,11 in |
https://www.realtor.ca/real-estate/28376973/117-robertson-avenue-chatham
Interested?
Contact us for more information
Ashley Wilton
Sales Representative
Royal LePage Peifer Realty(Blen) Brokerage
59 Talbot St W, P.o. Box 2363
Blenheim, Ontario N0P 1A0
59 Talbot St W, P.o. Box 2363
Blenheim, Ontario N0P 1A0
Elliot Wilton
Sales Person
Royal LePage Peifer Realty(Blen) Brokerage
59 Talbot St W, P.o. Box 2363
Blenheim, Ontario N0P 1A0
59 Talbot St W, P.o. Box 2363
Blenheim, Ontario N0P 1A0

