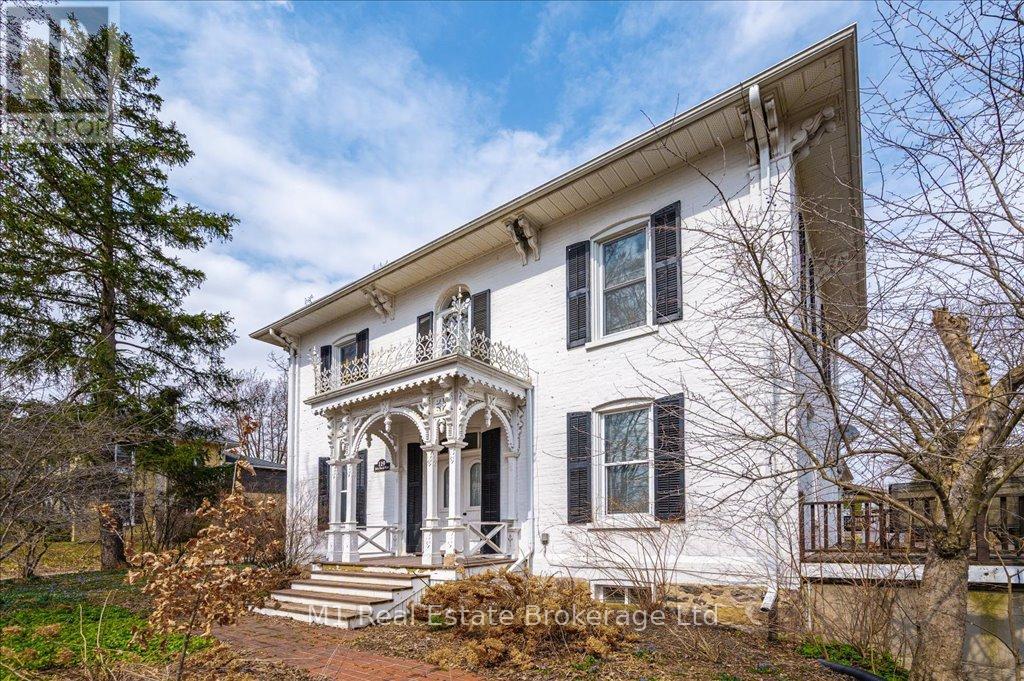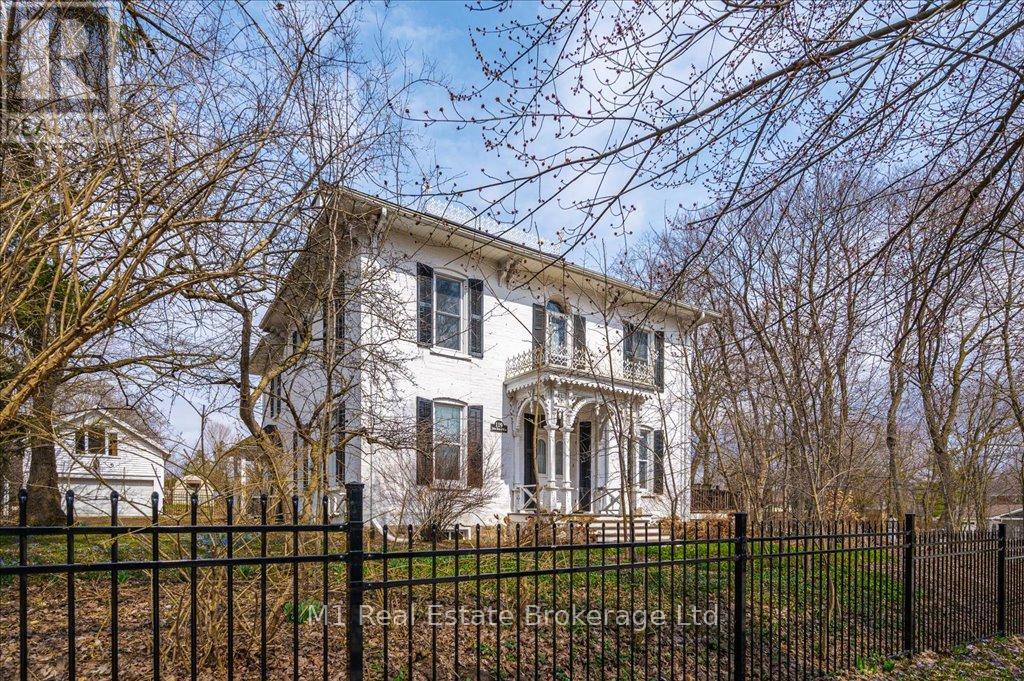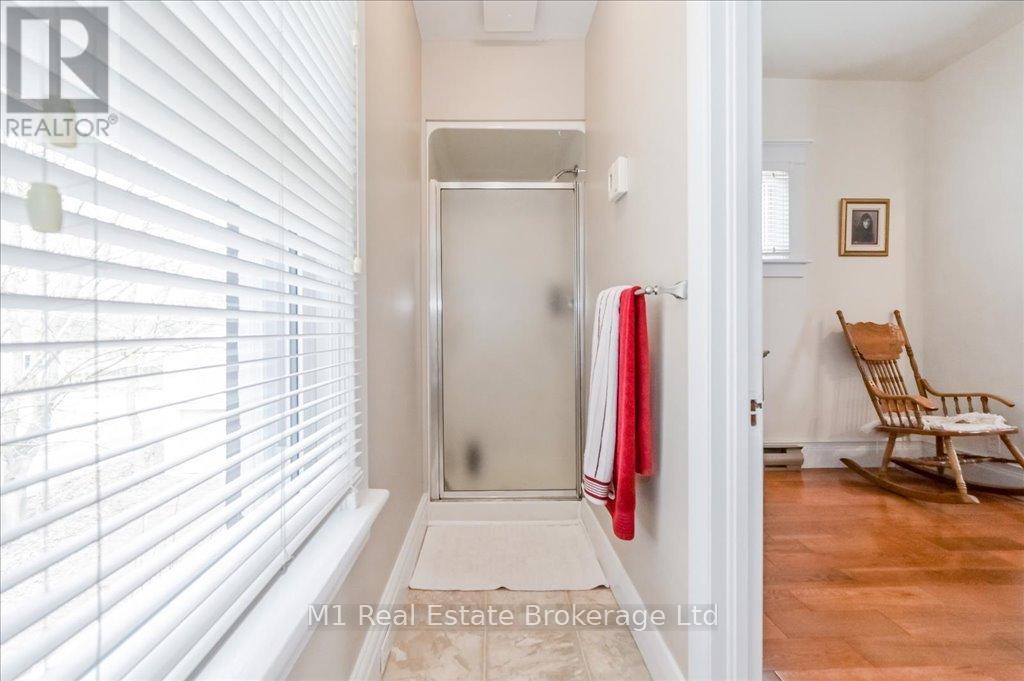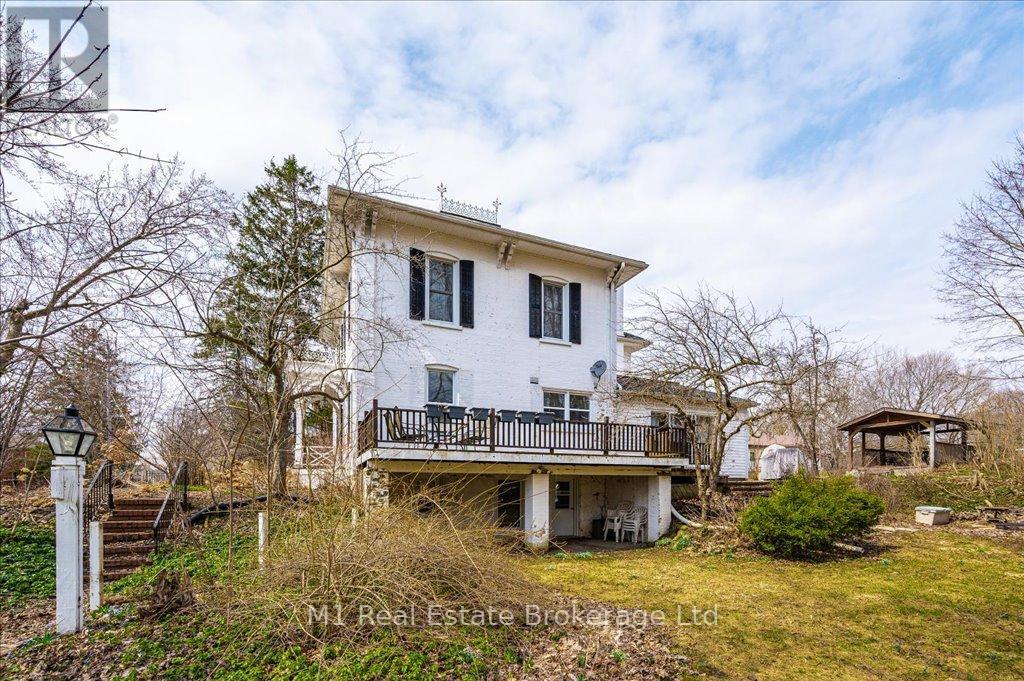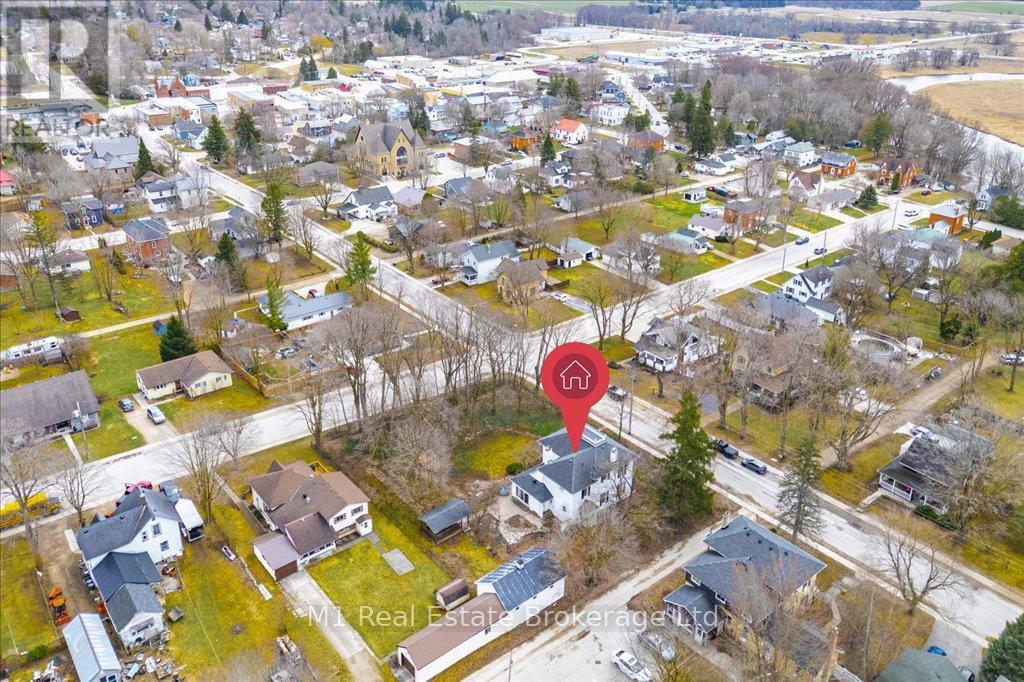119 John Street W North Huron, Ontario N0G 2W0
5 Bedroom 3 Bathroom 2500 - 3000 sqft
Fireplace Central Air Conditioning Forced Air
$949,900
One of Winghams original estate homes, this impressive 5-bedroom, 3-bathroom century home sits on a large, tree-lined lot in the heart of town. Built in 1890 on a former quarry, the property offers space, privacy, and a rich sense of history. The home has been carefully maintained and thoughtfully updated over the years, with features including a custom kitchen, bright sunroom, and spacious living areas that retain their original charm.The detached carriage house adds versatility, with a large workshop above the garage and a utility space that opens directly to the gardenideal for storage, hobbies, or future use. The mature oak at the edge of the driveway is said to have royal roots, a unique nod to the property's longstanding presence in the community.If you're looking for a home that offers character, space, and walkable access to everything Wingham has to offer, this one is a must-see. (id:53193)
Property Details
| MLS® Number | X12121618 |
| Property Type | Single Family |
| Community Name | Wingham |
| ParkingSpaceTotal | 6 |
Building
| BathroomTotal | 3 |
| BedroomsAboveGround | 5 |
| BedroomsTotal | 5 |
| Age | 100+ Years |
| Amenities | Fireplace(s) |
| Appliances | Dishwasher, Dryer, Stove, Washer, Refrigerator |
| BasementDevelopment | Finished |
| BasementFeatures | Walk Out |
| BasementType | N/a (finished) |
| ConstructionStyleAttachment | Detached |
| CoolingType | Central Air Conditioning |
| ExteriorFinish | Brick |
| FireplacePresent | Yes |
| FoundationType | Concrete, Stone |
| HalfBathTotal | 1 |
| HeatingFuel | Natural Gas |
| HeatingType | Forced Air |
| StoriesTotal | 2 |
| SizeInterior | 2500 - 3000 Sqft |
| Type | House |
Parking
| Detached Garage | |
| Garage |
Land
| Acreage | No |
| Sewer | Sanitary Sewer |
| SizeDepth | 132 Ft |
| SizeFrontage | 165 Ft |
| SizeIrregular | 165 X 132 Ft |
| SizeTotalText | 165 X 132 Ft |
Rooms
| Level | Type | Length | Width | Dimensions |
|---|---|---|---|---|
| Second Level | Bedroom | 3.99 m | 4.15 m | 3.99 m x 4.15 m |
| Second Level | Bedroom 2 | 4.03 m | 3.25 m | 4.03 m x 3.25 m |
| Second Level | Bedroom 3 | 4.03 m | 4.05 m | 4.03 m x 4.05 m |
| Second Level | Primary Bedroom | 4.8 m | 3.93 m | 4.8 m x 3.93 m |
| Main Level | Dining Room | 4.2 m | 4.39 m | 4.2 m x 4.39 m |
| Main Level | Family Room | 4.47 m | 6.01 m | 4.47 m x 6.01 m |
| Main Level | Kitchen | 5.76 m | 3.99 m | 5.76 m x 3.99 m |
| Main Level | Living Room | 4.01 m | 7.33 m | 4.01 m x 7.33 m |
| Main Level | Office | 4.01 m | 2.76 m | 4.01 m x 2.76 m |
https://www.realtor.ca/real-estate/28254506/119-john-street-w-north-huron-wingham-wingham
Interested?
Contact us for more information
Kris Butler
Salesperson
M1 Real Estate Brokerage Ltd
7041 Highway 7
Guelph, Ontario N1H 6J4
7041 Highway 7
Guelph, Ontario N1H 6J4
Chris Mochrie
Broker of Record
M1 Real Estate Brokerage Ltd
7041 Highway 7
Guelph, Ontario N1H 6J4
7041 Highway 7
Guelph, Ontario N1H 6J4

