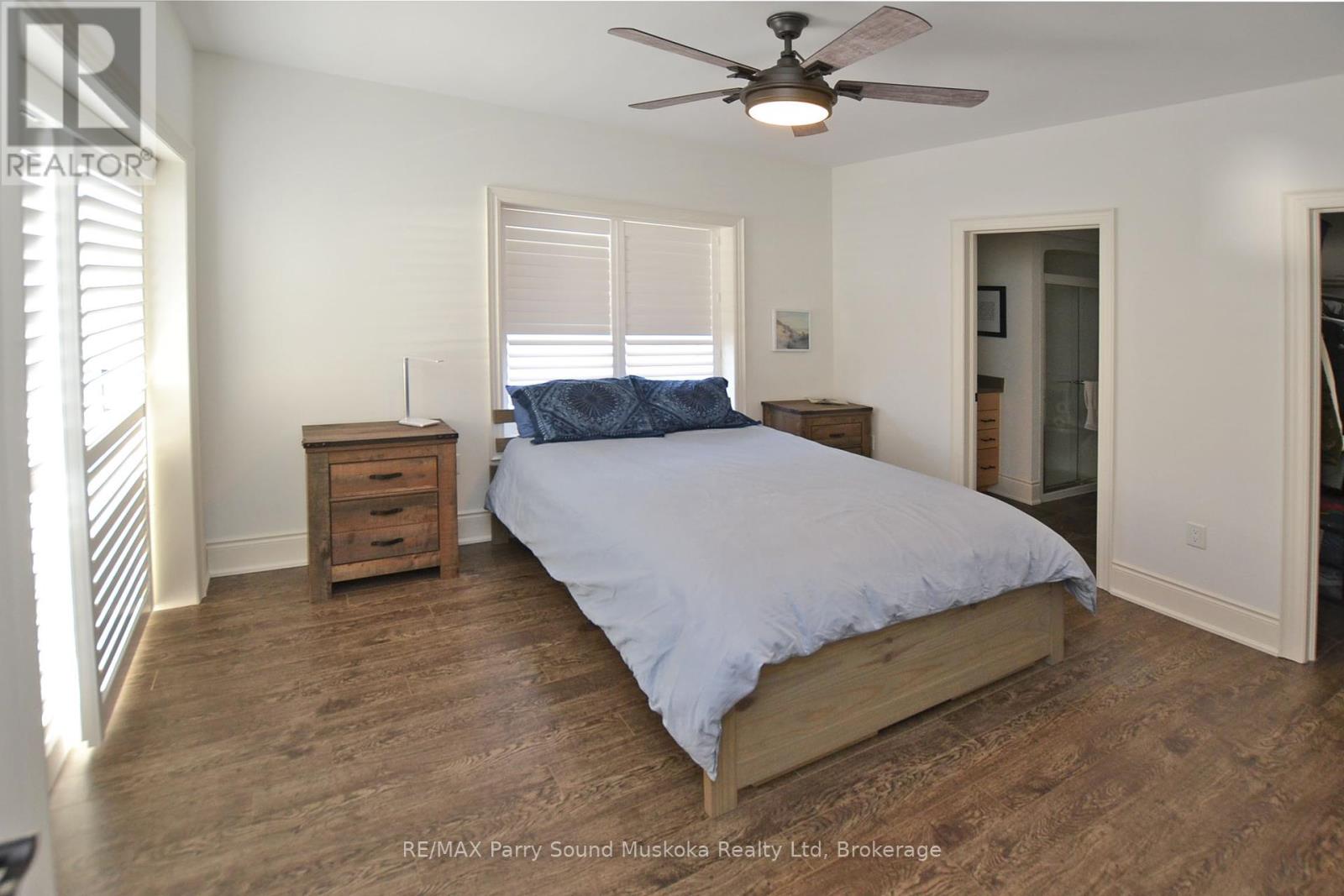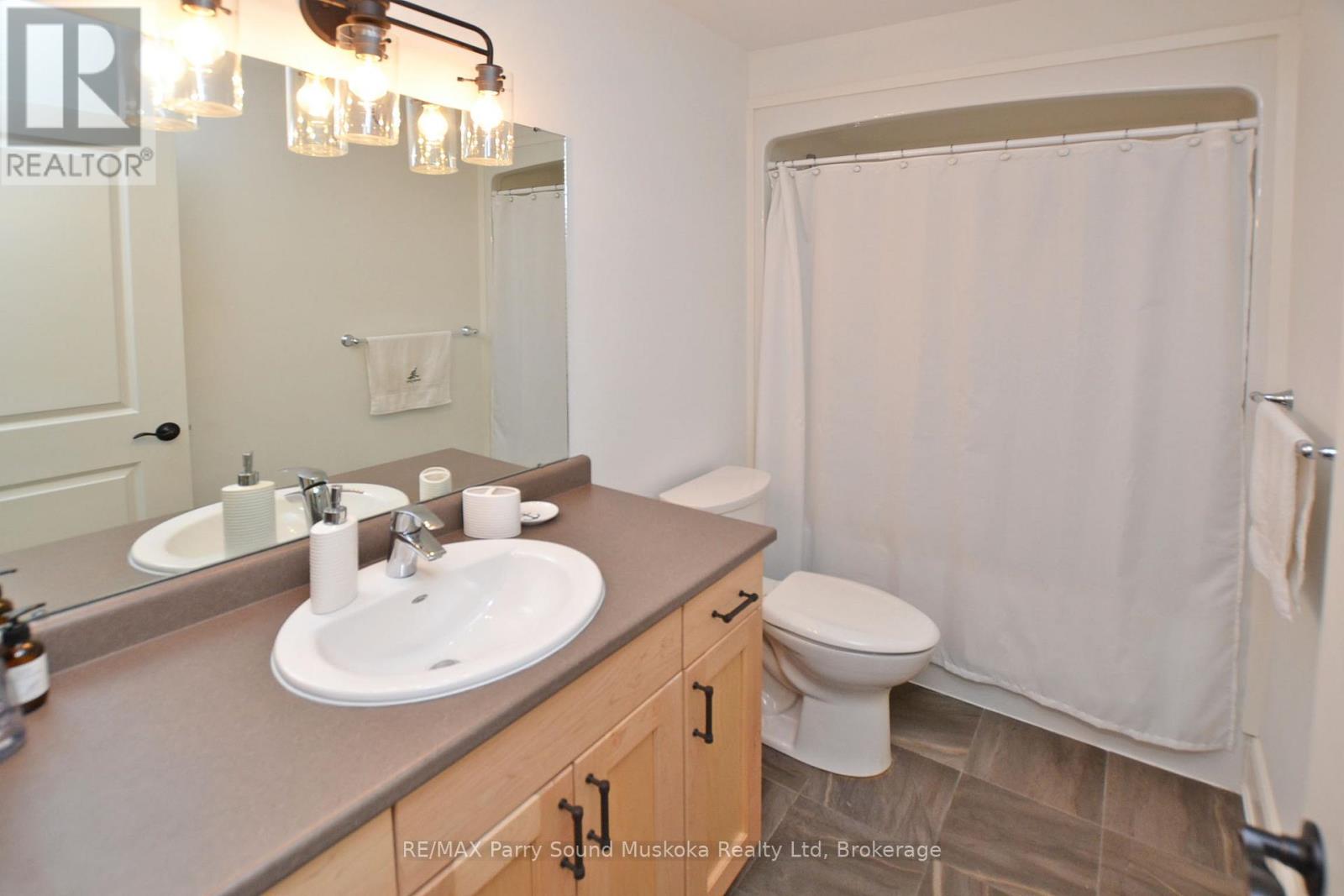11c Salt Dock Road Parry Sound, Ontario P2A 3B6
2 Bedroom 2 Bathroom 1000 - 1199 sqft
Multi-Level Air Exchanger Radiant Heat
$2,400 Monthly
CONDO FOR LEASE. Granite Harbour - 3rd Floor Direct Georgian Bay View. 1052 Sq Ft, 2 bedroom, 2 bath with in unit laundry. Enjoy the bright and spacious open concept living, dining and kitchen area. Balcony with spectacular sunsets over the bay. The primary bedroom offers a 3-piece ensuite and a walk-in closet. The main bathroom is 4 pieces and located directly across from the second bedroom. Natural Gas in-floor heating. Underground parking and storage locker. Lease on a 1 year renewable term. Tenant pays Hydro and Internet. Unit #307. Elevator to 3rd floor. Located adjacent to the Fitness Trail with the beach, Stockey Centre and waterfront Restaurants just an easy walk away. Partially Furnished (id:53193)
Property Details
| MLS® Number | X12147332 |
| Property Type | Single Family |
| Community Name | Parry Sound |
| CommunityFeatures | Pet Restrictions |
| Features | Balcony, In Suite Laundry |
| ParkingSpaceTotal | 1 |
| ViewType | View, View Of Water, Direct Water View |
Building
| BathroomTotal | 2 |
| BedroomsAboveGround | 2 |
| BedroomsTotal | 2 |
| Amenities | Storage - Locker |
| Appliances | Garage Door Opener Remote(s) |
| ArchitecturalStyle | Multi-level |
| BasementFeatures | Separate Entrance, Walk Out |
| BasementType | N/a |
| CoolingType | Air Exchanger |
| ExteriorFinish | Wood, Stone |
| HeatingFuel | Natural Gas |
| HeatingType | Radiant Heat |
| SizeInterior | 1000 - 1199 Sqft |
| Type | Apartment |
Parking
| Underground | |
| Garage |
Land
| AccessType | Year-round Access |
| Acreage | No |
Rooms
| Level | Type | Length | Width | Dimensions |
|---|---|---|---|---|
| Main Level | Kitchen | 3.7 m | 3.07 m | 3.7 m x 3.07 m |
| Main Level | Foyer | 2.48 m | 1.57 m | 2.48 m x 1.57 m |
| Main Level | Dining Room | 5.61 m | 3 m | 5.61 m x 3 m |
| Main Level | Living Room | 3.99 m | 3.53 m | 3.99 m x 3.53 m |
| Main Level | Primary Bedroom | 3.73 m | 3 m | 3.73 m x 3 m |
| Main Level | Bathroom | 2.16 m | 1.85 m | 2.16 m x 1.85 m |
| Main Level | Other | 2.16 m | 1.45 m | 2.16 m x 1.45 m |
| Main Level | Bedroom | 3.56 m | 3.33 m | 3.56 m x 3.33 m |
| Main Level | Bathroom | 2.87 m | 1.5 m | 2.87 m x 1.5 m |
| Main Level | Laundry Room | 2.29 m | 1.47 m | 2.29 m x 1.47 m |
https://www.realtor.ca/real-estate/28309903/11c-salt-dock-road-parry-sound-parry-sound
Interested?
Contact us for more information
Kevin Whetham
Broker
RE/MAX Parry Sound Muskoka Realty Ltd
47 James Street
Parry Sound, Ontario P2A 1T6
47 James Street
Parry Sound, Ontario P2A 1T6





























