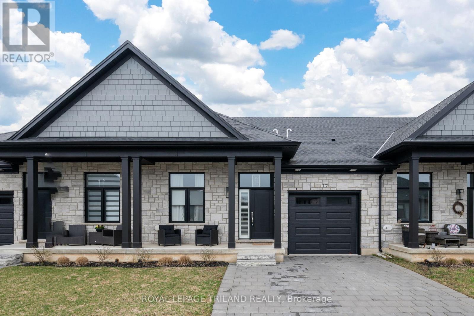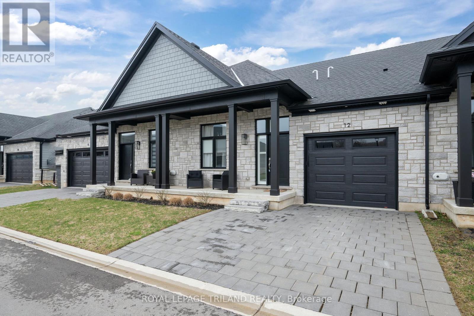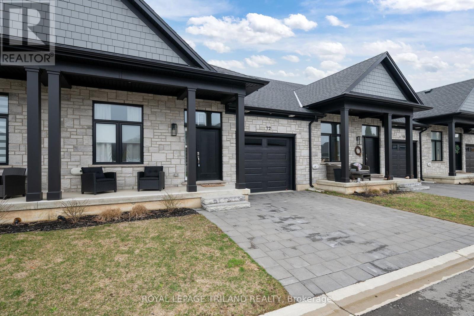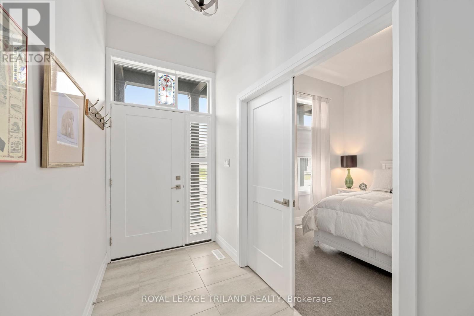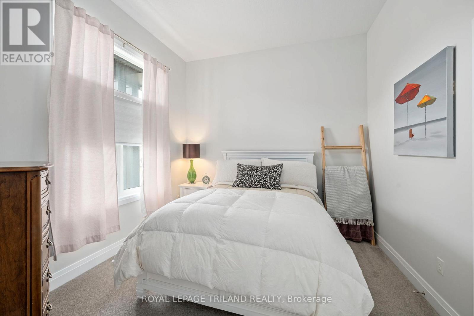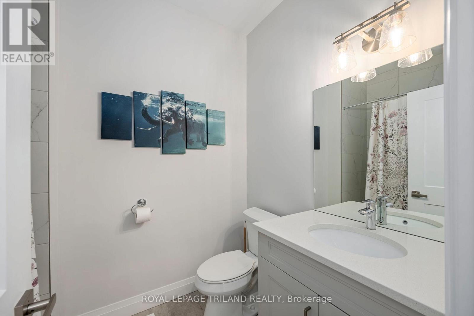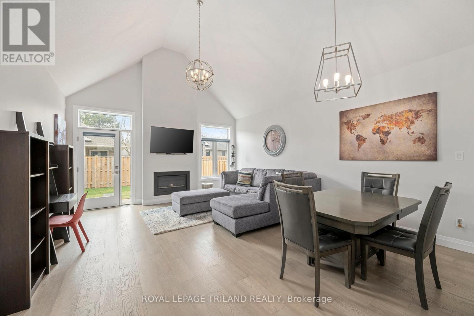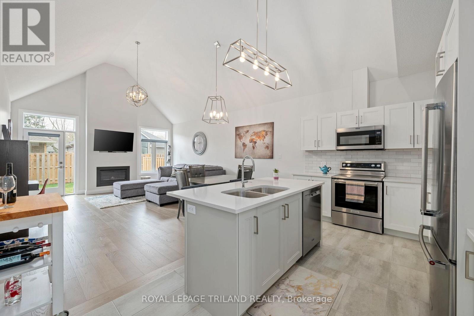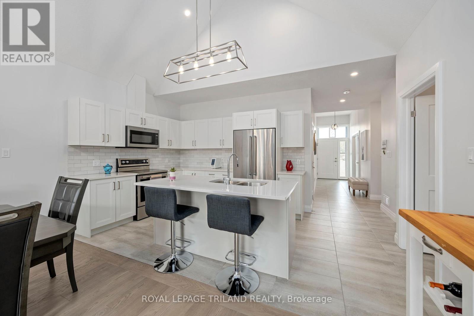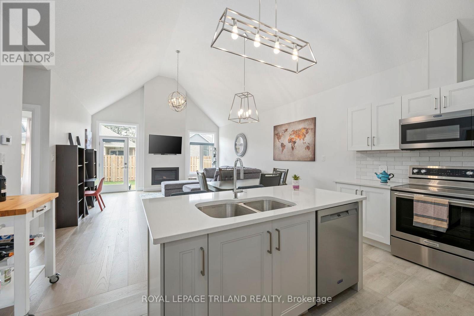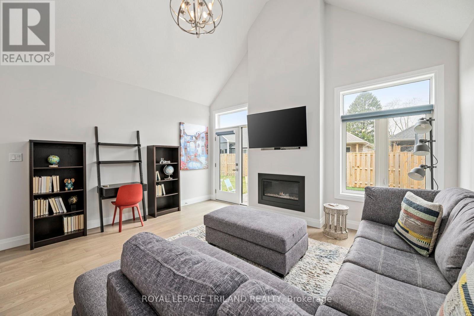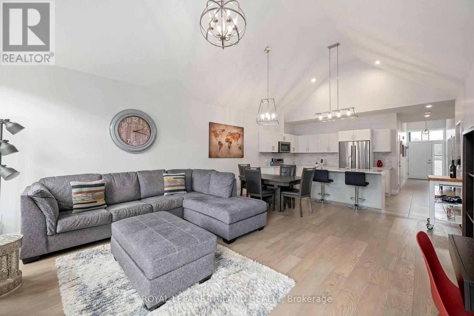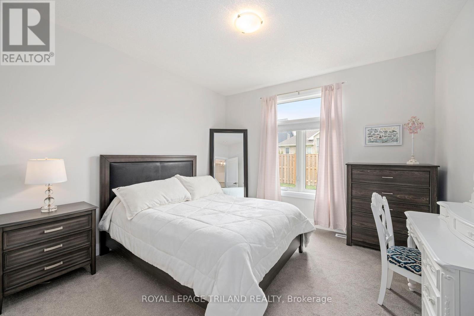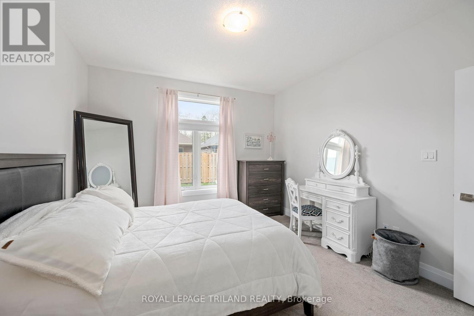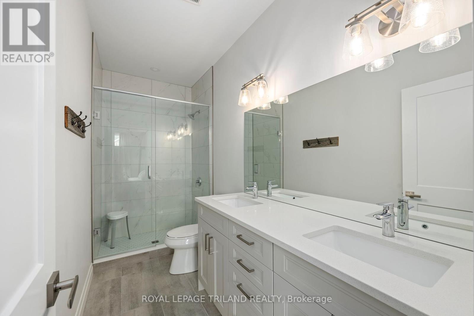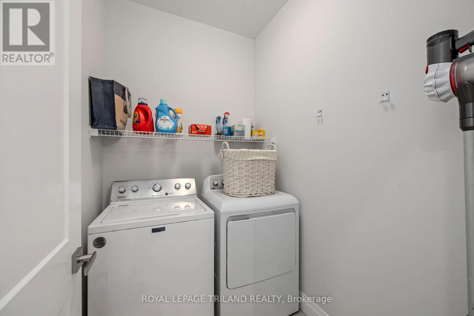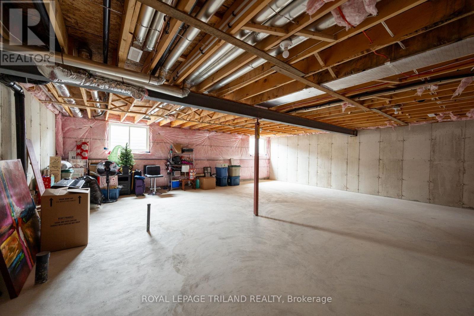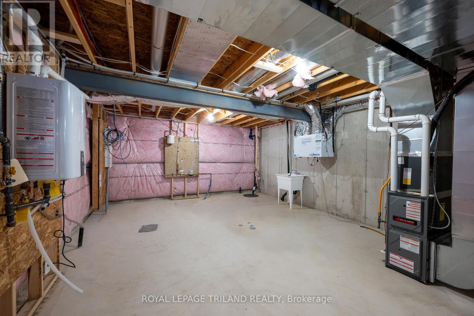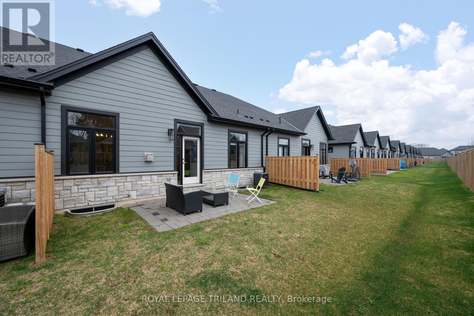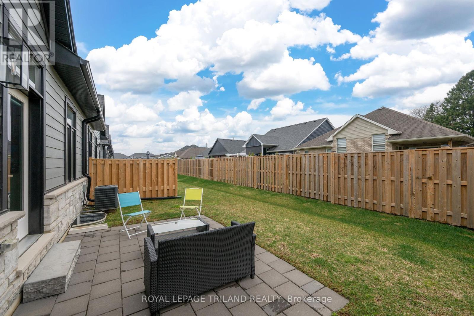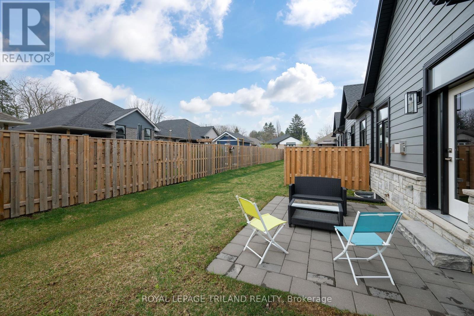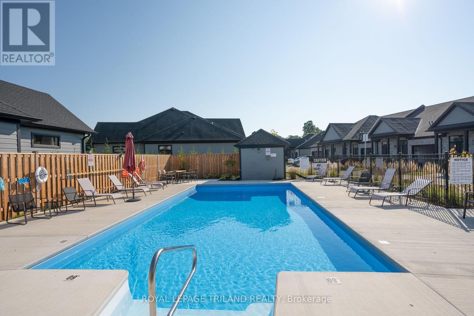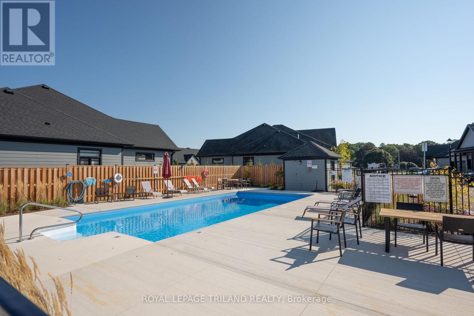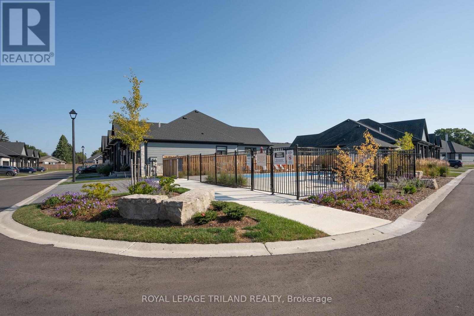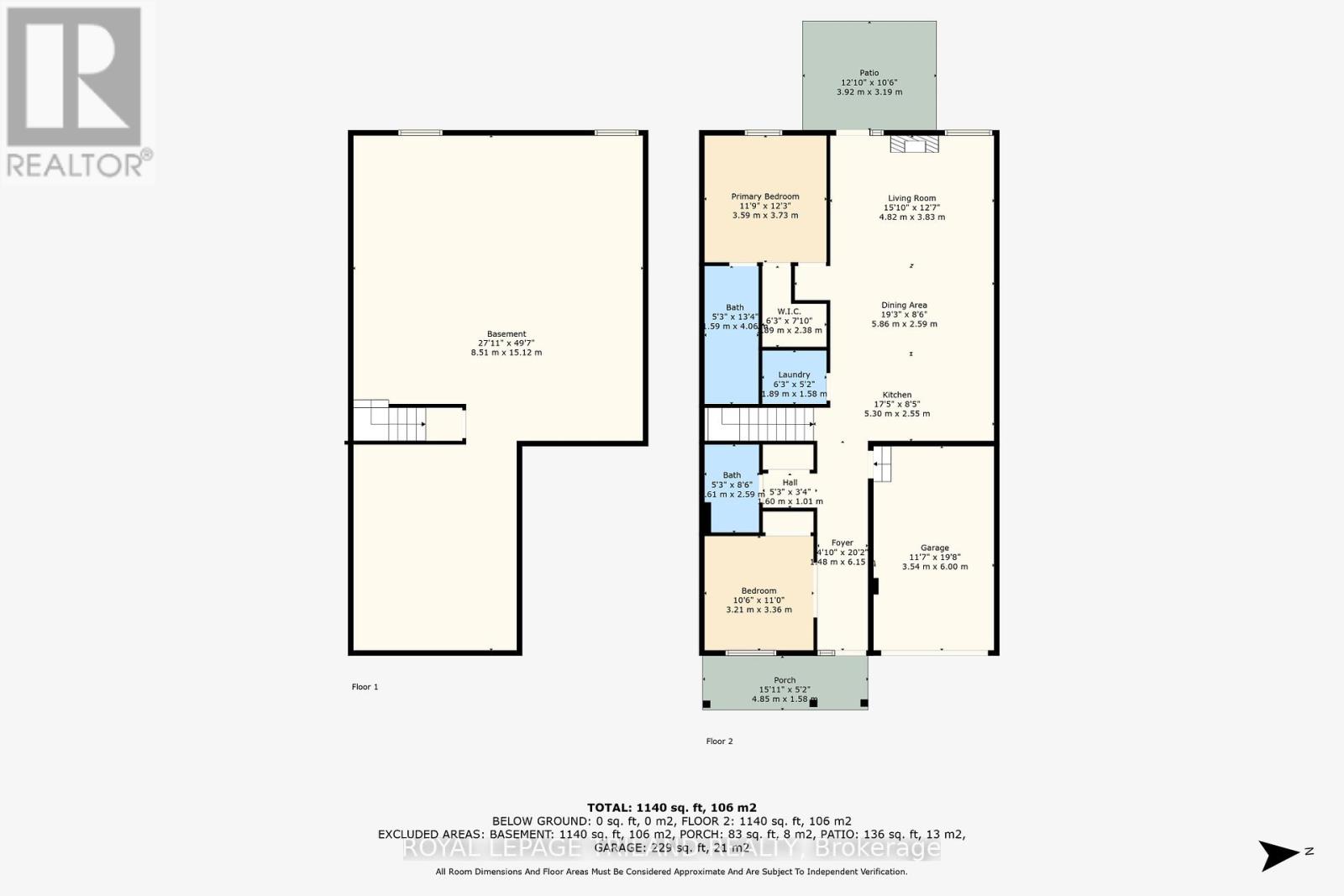12 - 63 Compass Trail Central Elgin, Ontario N5L 0B8
2 Bedroom 2 Bathroom 1200 - 1399 sqft
Bungalow Fireplace Central Air Conditioning Forced Air
$575,000Maintenance, Common Area Maintenance
$250 Monthly
Maintenance, Common Area Maintenance
$250 MonthlyWelcome to Unit 12 at 63 Compass Trail where coastal charm meets effortless living in beautiful Port Stanley! Nestled in one of the areas newest and most desirable condo communities, this better-than-new 2-bedroom, 2-bathroom home offers an unbeatable lifestyle just minutes from the beach, marina, village shops, restaurants, and everyday amenities.Step inside and be captivated by soaring vaulted ceilings, a cozy gas fireplace, and an open-concept layout designed for both comfort and entertaining. The chefs kitchen is the heart of the home, outfitted with premium appliances, elegant finishes, and a generous island that invites connection. Two spacious bedrooms, including a serene primary suite with a full ensuite bath, make it easy to live and host in style.Outside, your private patio is perfect for morning coffee or summer evening gatherings. Plus, enjoy access to the community's stunning outdoor pool, ideal for relaxing after a day at the beach. With low condo fees and modern, high-end touches throughout, this is carefree living at its finest. (id:53193)
Property Details
| MLS® Number | X12107797 |
| Property Type | Single Family |
| Neigbourhood | North Ward |
| Community Name | Port Stanley |
| AmenitiesNearBy | Park, Beach |
| CommunityFeatures | Pet Restrictions |
| EquipmentType | Water Heater |
| Features | Flat Site, Sump Pump |
| ParkingSpaceTotal | 2 |
| RentalEquipmentType | Water Heater |
| Structure | Patio(s) |
Building
| BathroomTotal | 2 |
| BedroomsAboveGround | 2 |
| BedroomsTotal | 2 |
| Age | 0 To 5 Years |
| Amenities | Fireplace(s) |
| Appliances | Water Meter, Water Heater, Garage Door Opener Remote(s), Dishwasher, Dryer, Stove, Washer, Refrigerator |
| ArchitecturalStyle | Bungalow |
| BasementDevelopment | Unfinished |
| BasementType | Full (unfinished) |
| CoolingType | Central Air Conditioning |
| ExteriorFinish | Stone, Brick |
| FireplacePresent | Yes |
| FireplaceTotal | 1 |
| FoundationType | Poured Concrete |
| HeatingFuel | Natural Gas |
| HeatingType | Forced Air |
| StoriesTotal | 1 |
| SizeInterior | 1200 - 1399 Sqft |
| Type | Row / Townhouse |
Parking
| Attached Garage | |
| Garage |
Land
| Acreage | No |
| LandAmenities | Park, Beach |
| SurfaceWater | Lake/pond |
| ZoningDescription | Hr2-4 |
Rooms
| Level | Type | Length | Width | Dimensions |
|---|---|---|---|---|
| Main Level | Foyer | 1.48 m | 6.15 m | 1.48 m x 6.15 m |
| Main Level | Bedroom | 3.21 m | 3.36 m | 3.21 m x 3.36 m |
| Main Level | Bathroom | 1.61 m | 2.59 m | 1.61 m x 2.59 m |
| Main Level | Laundry Room | 1.89 m | 1.58 m | 1.89 m x 1.58 m |
| Main Level | Primary Bedroom | 3.59 m | 3.73 m | 3.59 m x 3.73 m |
| Main Level | Bathroom | 1.59 m | 4.06 m | 1.59 m x 4.06 m |
| Main Level | Kitchen | 5.3 m | 2.55 m | 5.3 m x 2.55 m |
| Main Level | Dining Room | 5.86 m | 2.59 m | 5.86 m x 2.59 m |
| Main Level | Living Room | 4.82 m | 3.83 m | 4.82 m x 3.83 m |
Interested?
Contact us for more information
Ryan Featherstone
Salesperson
Royal LePage Triland Realty

