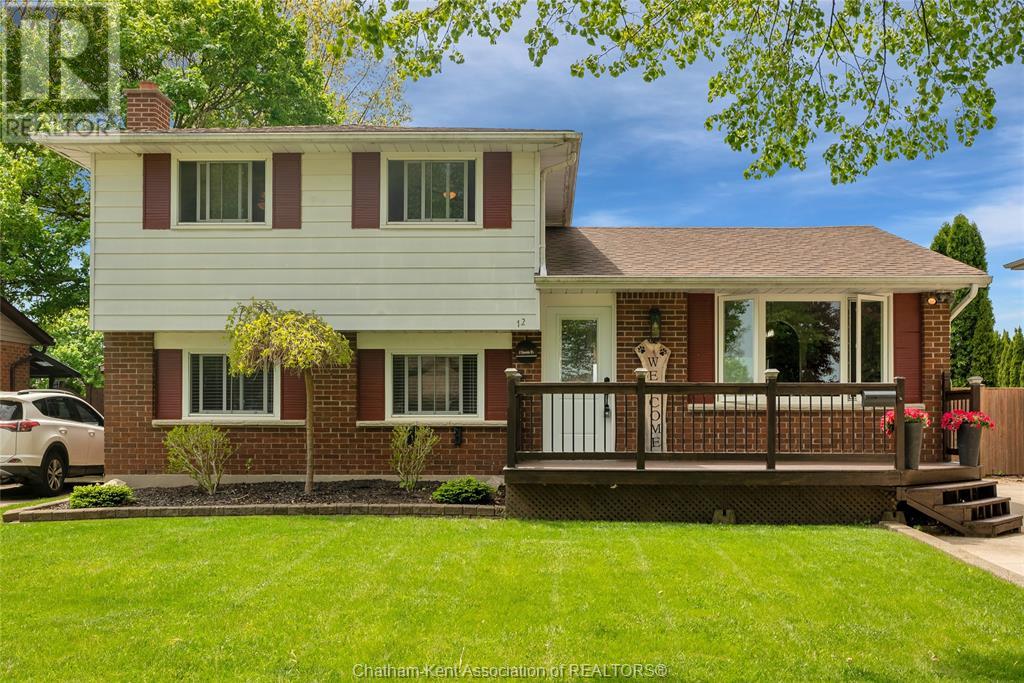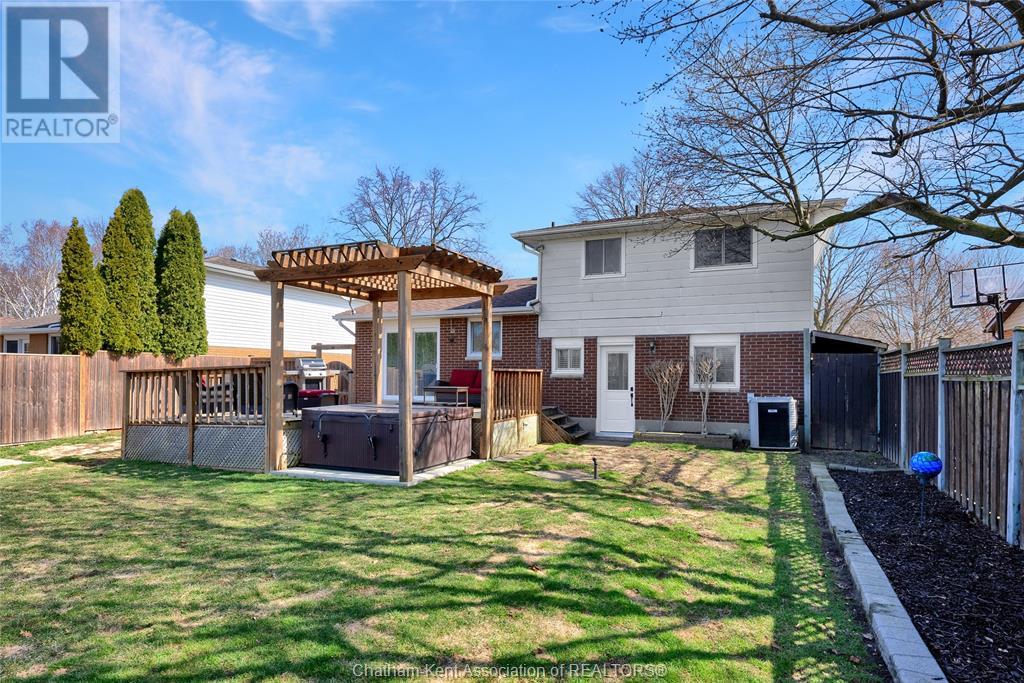12 Donalda Drive Chatham, Ontario N7L 4J5
4 Bedroom 2 Bathroom
4 Level Central Air Conditioning, Fully Air Conditioned Forced Air Landscaped
$469,900
Located in a desirable North side neighbourhood in Chatham, this well maintained four-level side split showcases pride of ownership throughout. Step inside to find an open-concept main level featuring a stunning custom-built Oak Barrel kitchen with quartz countertops, stainless steel appliances, and a large island. Patio doors lead directly to a private backyard with no rear neighbours. The upper level offers 3 spacious bedrooms and a 4pc bathroom with a quartz countertop. On the lower level, enjoy a family room with a wood-burning fireplace (not in use) with built in cabinetry, and rec room used as a hair studio—ideal for a home office or additional entertaining space with a 3pc bathroom and its own backyard access. The basement includes a rec room, 4th bedroom, laundry area, and a large crawlspace providing additional storage. Outside, the fully fenced backyard is perfect for entertaining, complete with a spacious deck, Pergola over the hot tub and a storage shed. Call today! (id:53193)
Property Details
| MLS® Number | 25014567 |
| Property Type | Single Family |
| Features | Double Width Or More Driveway, Concrete Driveway |
Building
| BathroomTotal | 2 |
| BedroomsAboveGround | 3 |
| BedroomsBelowGround | 1 |
| BedroomsTotal | 4 |
| Appliances | Hot Tub |
| ArchitecturalStyle | 4 Level |
| ConstructedDate | 1974 |
| ConstructionStyleAttachment | Detached |
| ConstructionStyleSplitLevel | Backsplit |
| CoolingType | Central Air Conditioning, Fully Air Conditioned |
| ExteriorFinish | Aluminum/vinyl, Brick |
| FlooringType | Carpeted, Hardwood, Cushion/lino/vinyl |
| FoundationType | Block |
| HeatingFuel | Natural Gas |
| HeatingType | Forced Air |
Land
| Acreage | No |
| FenceType | Fence |
| LandscapeFeatures | Landscaped |
| SizeIrregular | 55.03 X Irr / 0.134 Ac |
| SizeTotalText | 55.03 X Irr / 0.134 Ac|under 1/4 Acre |
| ZoningDescription | Rl2 |
Rooms
| Level | Type | Length | Width | Dimensions |
|---|---|---|---|---|
| Second Level | 4pc Bathroom | 10 ft ,2 in | 6 ft ,9 in | 10 ft ,2 in x 6 ft ,9 in |
| Second Level | Bedroom | 13 ft ,5 in | 8 ft | 13 ft ,5 in x 8 ft |
| Second Level | Bedroom | 11 ft ,3 in | 10 ft ,2 in | 11 ft ,3 in x 10 ft ,2 in |
| Second Level | Primary Bedroom | 13 ft ,5 in | 10 ft | 13 ft ,5 in x 10 ft |
| Basement | Bedroom | 14 ft | 10 ft ,11 in | 14 ft x 10 ft ,11 in |
| Basement | Laundry Room | 17 ft ,5 in | 13 ft ,10 in | 17 ft ,5 in x 13 ft ,10 in |
| Lower Level | 3pc Bathroom | 9 ft ,6 in | 3 ft ,10 in | 9 ft ,6 in x 3 ft ,10 in |
| Lower Level | Recreation Room | 13 ft ,7 in | 12 ft ,11 in | 13 ft ,7 in x 12 ft ,11 in |
| Lower Level | Family Room | 17 ft ,11 in | 11 ft ,11 in | 17 ft ,11 in x 11 ft ,11 in |
| Main Level | Dining Room | 14 ft | 11 ft ,6 in | 14 ft x 11 ft ,6 in |
| Main Level | Kitchen | 17 ft ,3 in | 11 ft ,2 in | 17 ft ,3 in x 11 ft ,2 in |
https://www.realtor.ca/real-estate/28444879/12-donalda-drive-chatham
Interested?
Contact us for more information
Jeff Godreau
Sales Person
Royal LePage Peifer Realty Brokerage
425 Mcnaughton Ave W.
Chatham, Ontario N7L 4K4
425 Mcnaughton Ave W.
Chatham, Ontario N7L 4K4
Kristel Brink
Sales Person
Royal LePage Peifer Realty Brokerage
425 Mcnaughton Ave W.
Chatham, Ontario N7L 4K4
425 Mcnaughton Ave W.
Chatham, Ontario N7L 4K4
Scott Poulin
Sales Person
Royal LePage Peifer Realty Brokerage
425 Mcnaughton Ave W.
Chatham, Ontario N7L 4K4
425 Mcnaughton Ave W.
Chatham, Ontario N7L 4K4




















































