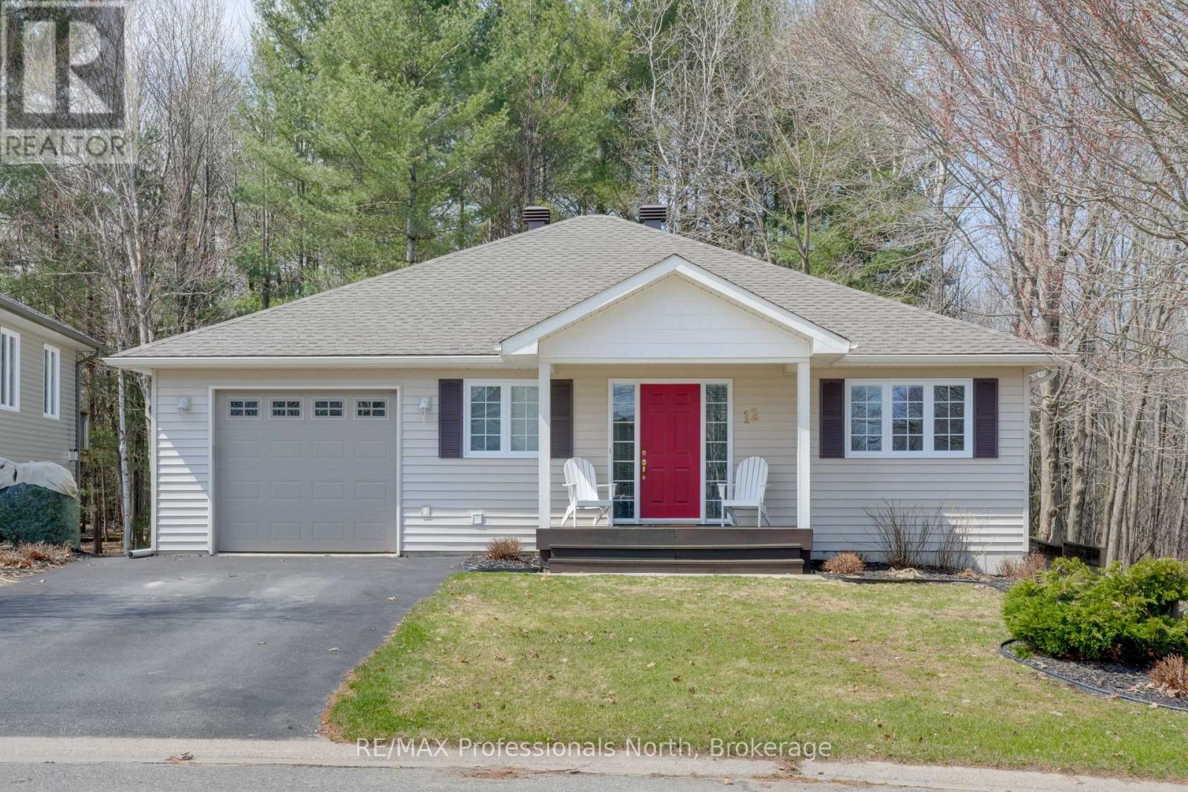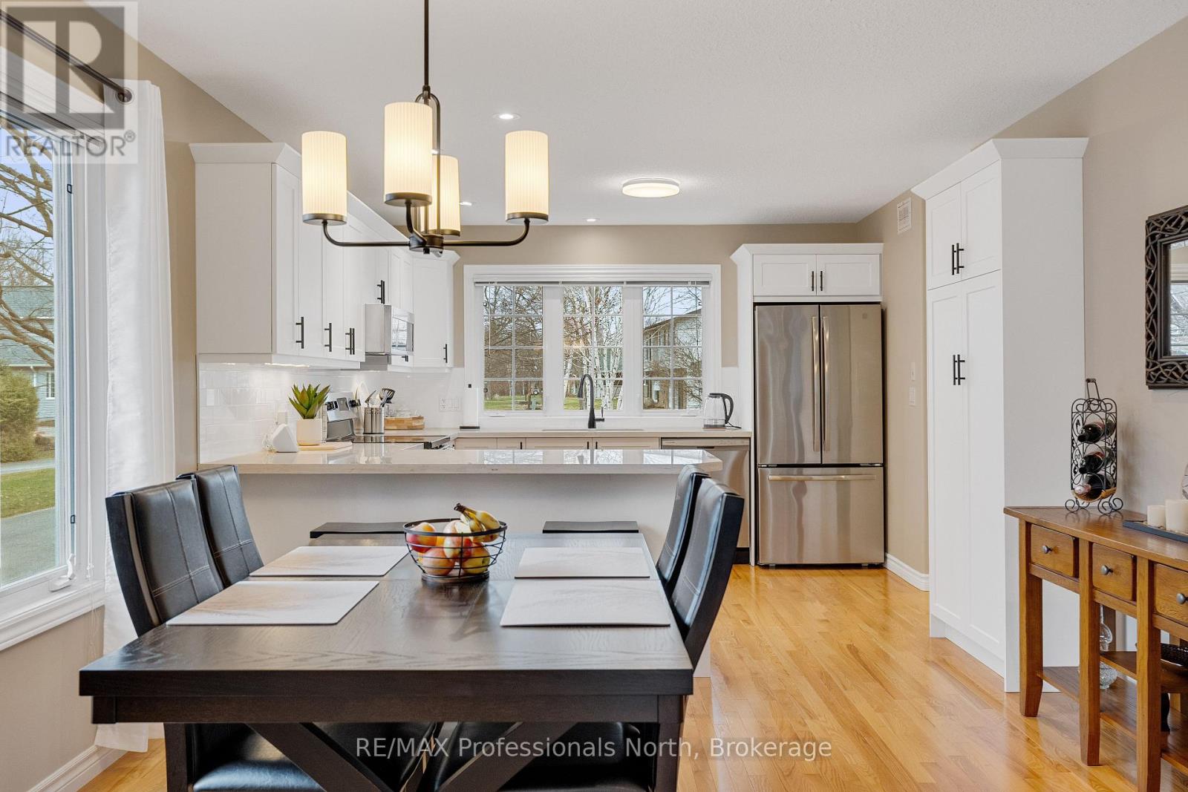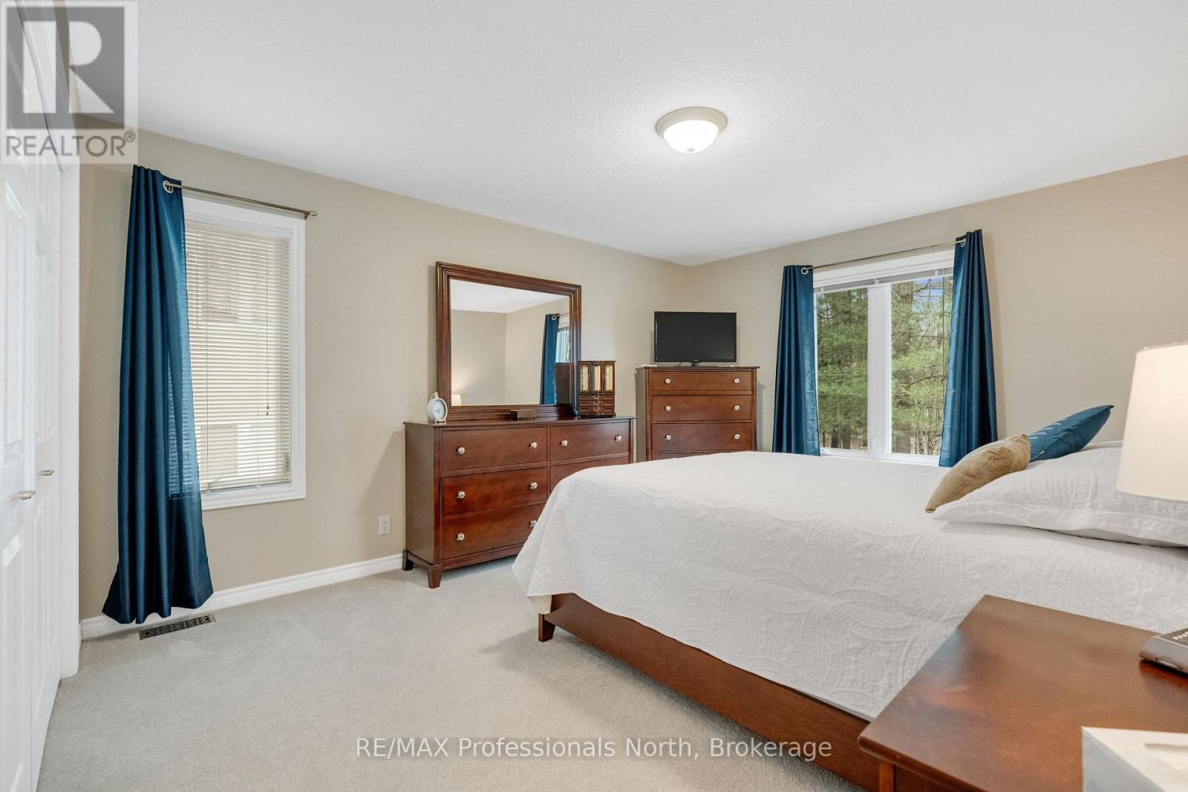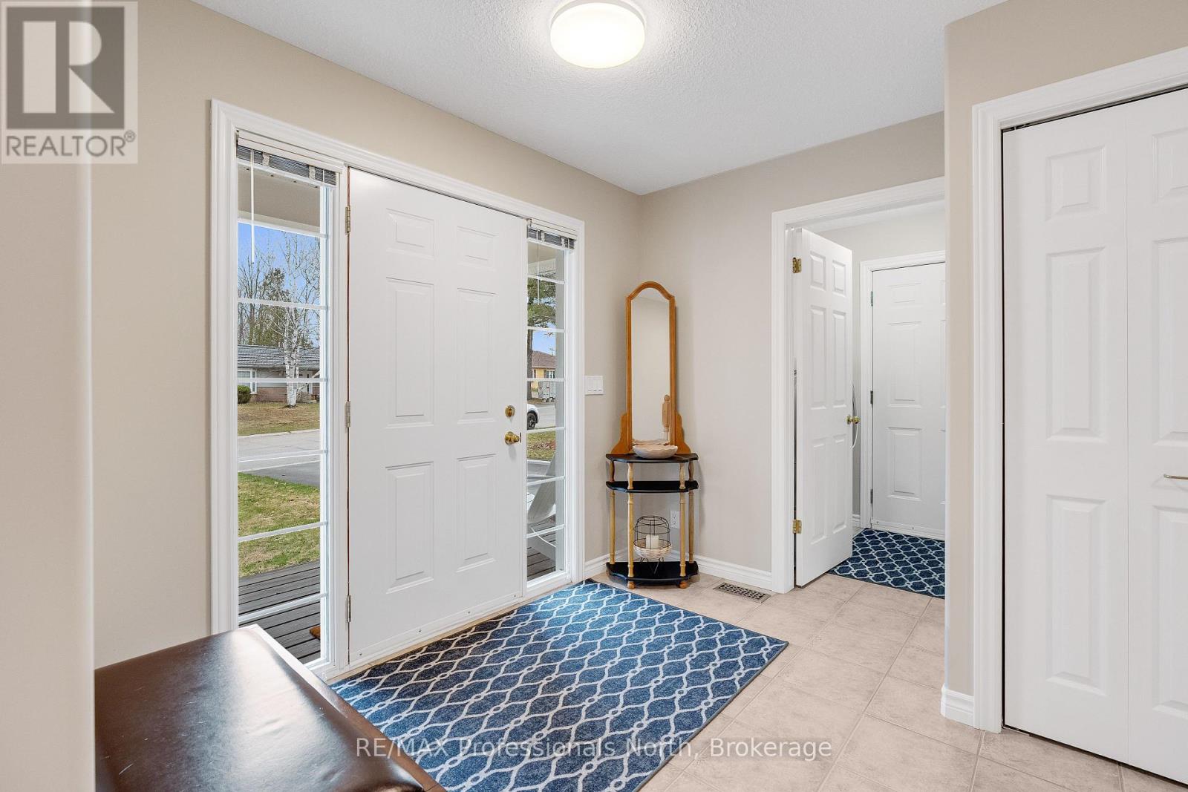12 Heritage Crescent Huntsville, Ontario P1H 1S9
2 Bedroom 2 Bathroom 1100 - 1500 sqft
Bungalow Central Air Conditioning Forced Air
$729,900
Nestled in the hear of Muskoka's largest town, this impeccably maintained 2-bedroom, 2-bathroom gem is ready to welcome its next chapter of cherished memories. Located in a sought-after neighborhood known for its friendly atmosphere - where neighbors greet each other with a wave and children's laughter fills the air - this home has been lovingly cared for by its original owners since day one. Step inside and be greeted by a gleaming kitchen that truly shines. Recently refurbished from top to bottom. With its quartz countertops, shaker style white cabinets, tasteful backsplash and thoughtful updates are a testament to quality craftmanship. The entire main floor has just been professionally painted with a trendy color palette. The attached garage offers convenient inside entry through the functional laundry room, making daily living a breeze. The expansive backyard is a serene retreat, where a sprawling deck overlooks a tranquil treed backdrop - a perfect setting for outdoor gatherings or peaceful mornings with your coffee. For those with dreams of creating even more space, the full, unfinished basement is brimming with potential, awaiting your personal touch. Complete with a paved driveway and built by a reputable original builder, this home is perfectly positioned to offer both charm and convenience. Located just moments from Huntsville's vibrant downtown, schools, parks, and amenities, it is a place where small-town warmth meets modern comfort. Come and experience the magic of a home that (id:53193)
Property Details
| MLS® Number | X12125540 |
| Property Type | Single Family |
| Community Name | Chaffey |
| AmenitiesNearBy | Place Of Worship, Hospital |
| CommunityFeatures | Community Centre, School Bus |
| Features | Wooded Area, Flat Site, Dry |
| ParkingSpaceTotal | 5 |
Building
| BathroomTotal | 2 |
| BedroomsAboveGround | 2 |
| BedroomsTotal | 2 |
| Age | 16 To 30 Years |
| Appliances | Water Heater |
| ArchitecturalStyle | Bungalow |
| BasementDevelopment | Unfinished |
| BasementType | N/a (unfinished) |
| ConstructionStyleAttachment | Detached |
| CoolingType | Central Air Conditioning |
| ExteriorFinish | Vinyl Siding |
| FoundationType | Block |
| HeatingFuel | Natural Gas |
| HeatingType | Forced Air |
| StoriesTotal | 1 |
| SizeInterior | 1100 - 1500 Sqft |
| Type | House |
| UtilityWater | Municipal Water |
Parking
| Attached Garage | |
| Garage |
Land
| Acreage | No |
| LandAmenities | Place Of Worship, Hospital |
| Sewer | Sanitary Sewer |
| SizeDepth | 109 Ft |
| SizeFrontage | 47 Ft |
| SizeIrregular | 47 X 109 Ft |
| SizeTotalText | 47 X 109 Ft |
Rooms
| Level | Type | Length | Width | Dimensions |
|---|---|---|---|---|
| Basement | Other | 2.16 m | 11.54 m | 2.16 m x 11.54 m |
| Main Level | Foyer | 3.38 m | 2.88 m | 3.38 m x 2.88 m |
| Main Level | Kitchen | 3.68 m | 3.58 m | 3.68 m x 3.58 m |
| Main Level | Dining Room | 5.76 m | 3.98 m | 5.76 m x 3.98 m |
| Main Level | Living Room | 5.68 m | 4.28 m | 5.68 m x 4.28 m |
| Main Level | Bedroom | 4.18 m | 3.04 m | 4.18 m x 3.04 m |
| Main Level | Primary Bedroom | 4.54 m | 3.63 m | 4.54 m x 3.63 m |
| Main Level | Laundry Room | 2.67 m | 1.63 m | 2.67 m x 1.63 m |
| Main Level | Bathroom | 2.43 m | 1.5 m | 2.43 m x 1.5 m |
| Main Level | Bathroom | 2.39 m | 1.49 m | 2.39 m x 1.49 m |
Utilities
| Cable | Installed |
| Sewer | Installed |
https://www.realtor.ca/real-estate/28262121/12-heritage-crescent-huntsville-chaffey-chaffey
Interested?
Contact us for more information
Sue Morrison
Salesperson
RE/MAX Professionals North
5 Brunel Rd
Huntsville, Ontario P1H 2A8
5 Brunel Rd
Huntsville, Ontario P1H 2A8




























